Laundry Room Design Ideas with Medium Wood Cabinets and Travertine Floors
Refine by:
Budget
Sort by:Popular Today
21 - 40 of 64 photos
Item 1 of 3

Inspiration for a large traditional galley utility room in Other with raised-panel cabinets, medium wood cabinets, granite benchtops, white walls, travertine floors and a side-by-side washer and dryer.
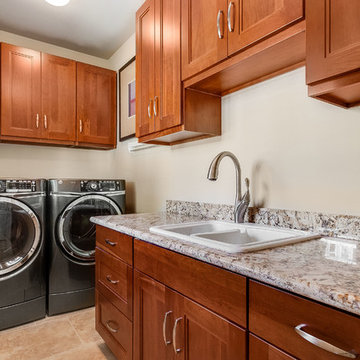
Photo of a mid-sized arts and crafts single-wall dedicated laundry room in Seattle with a double-bowl sink, recessed-panel cabinets, medium wood cabinets, granite benchtops, beige walls, travertine floors, a side-by-side washer and dryer and brown floor.
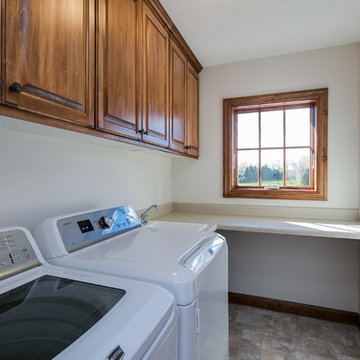
This is an example of a mid-sized traditional single-wall dedicated laundry room in Minneapolis with raised-panel cabinets, medium wood cabinets, laminate benchtops, white walls, a side-by-side washer and dryer, travertine floors and beige benchtop.
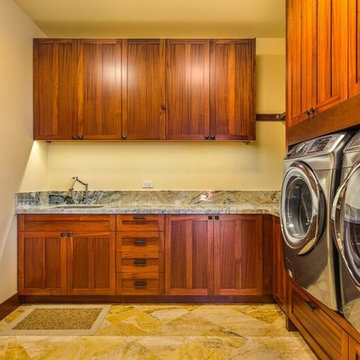
This is an example of a large arts and crafts u-shaped dedicated laundry room in Hawaii with an undermount sink, shaker cabinets, medium wood cabinets, granite benchtops, yellow walls and travertine floors.
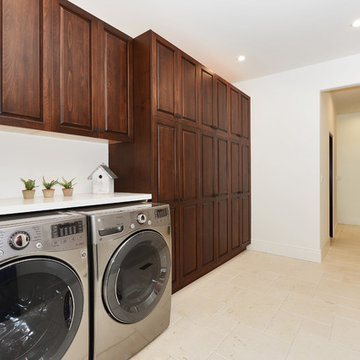
- Hancock Homes Realty - Home sold for $10 Million in Historic Hancock Park
Large transitional galley dedicated laundry room in Los Angeles with raised-panel cabinets, medium wood cabinets, quartz benchtops, travertine floors, a side-by-side washer and dryer, white benchtop and beige floor.
Large transitional galley dedicated laundry room in Los Angeles with raised-panel cabinets, medium wood cabinets, quartz benchtops, travertine floors, a side-by-side washer and dryer, white benchtop and beige floor.
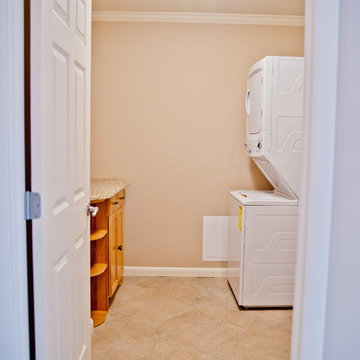
View of the entrance to the laundry room
Photo of a mid-sized traditional galley dedicated laundry room in New York with a stacked washer and dryer, shaker cabinets, granite benchtops, beige walls, travertine floors and medium wood cabinets.
Photo of a mid-sized traditional galley dedicated laundry room in New York with a stacked washer and dryer, shaker cabinets, granite benchtops, beige walls, travertine floors and medium wood cabinets.
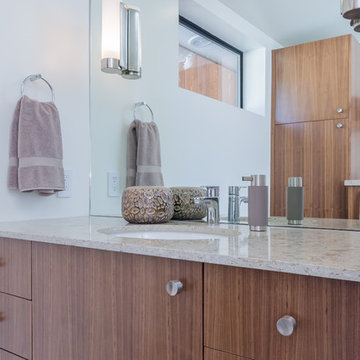
Design ideas for a mid-sized transitional galley dedicated laundry room in San Francisco with an undermount sink, flat-panel cabinets, medium wood cabinets, granite benchtops, white walls, a side-by-side washer and dryer, travertine floors and beige floor.
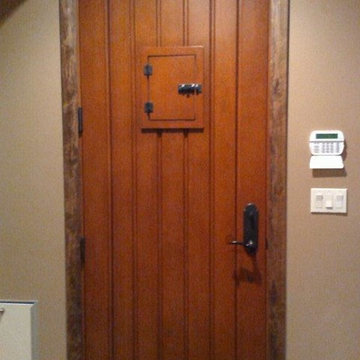
Mid-sized country utility room in Denver with a drop-in sink, raised-panel cabinets, medium wood cabinets, beige walls, travertine floors and a side-by-side washer and dryer.
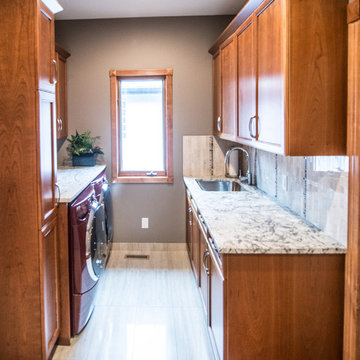
Brian Bookstrucker
Design ideas for a mid-sized transitional galley dedicated laundry room in Calgary with an undermount sink, shaker cabinets, medium wood cabinets, granite benchtops, grey walls, travertine floors and a side-by-side washer and dryer.
Design ideas for a mid-sized transitional galley dedicated laundry room in Calgary with an undermount sink, shaker cabinets, medium wood cabinets, granite benchtops, grey walls, travertine floors and a side-by-side washer and dryer.
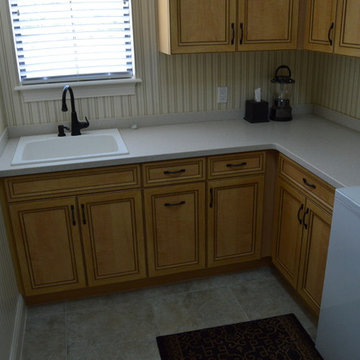
Jacques May
Inspiration for a mid-sized traditional l-shaped dedicated laundry room in Tampa with an undermount sink, shaker cabinets, medium wood cabinets, granite benchtops, beige walls, travertine floors and a side-by-side washer and dryer.
Inspiration for a mid-sized traditional l-shaped dedicated laundry room in Tampa with an undermount sink, shaker cabinets, medium wood cabinets, granite benchtops, beige walls, travertine floors and a side-by-side washer and dryer.
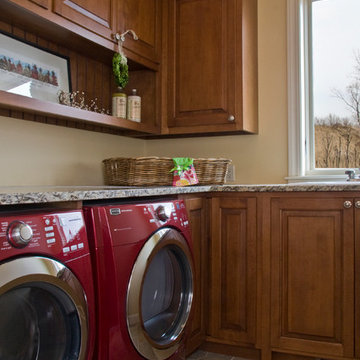
Designed by Gallery Interiors/Rockford Kitchen Design, Rockford, MI
Photo from Visbeen Associates, Architects
Inspiration for a mid-sized traditional l-shaped dedicated laundry room in Grand Rapids with raised-panel cabinets, medium wood cabinets, granite benchtops, travertine floors, a side-by-side washer and dryer and beige walls.
Inspiration for a mid-sized traditional l-shaped dedicated laundry room in Grand Rapids with raised-panel cabinets, medium wood cabinets, granite benchtops, travertine floors, a side-by-side washer and dryer and beige walls.
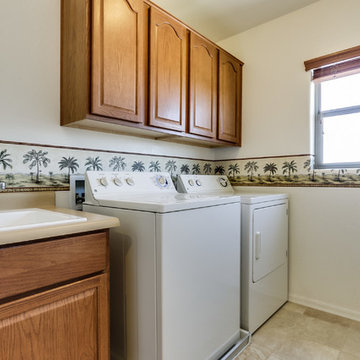
Executive Height Sink Vanity
Oak Cabinets
32" Oak Wall Cabinets
12" Quartz Tile
Whole Home Fire Sprinklers
Dual-Pane Windows
Inspiration for a large traditional galley dedicated laundry room in Phoenix with a drop-in sink, raised-panel cabinets, medium wood cabinets, solid surface benchtops, white walls, travertine floors and a side-by-side washer and dryer.
Inspiration for a large traditional galley dedicated laundry room in Phoenix with a drop-in sink, raised-panel cabinets, medium wood cabinets, solid surface benchtops, white walls, travertine floors and a side-by-side washer and dryer.
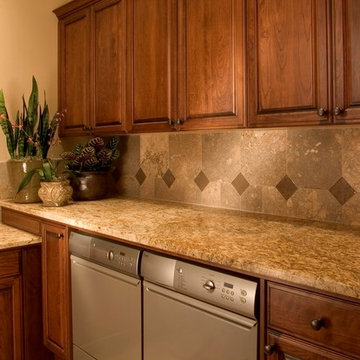
Laundry Room
Photo of a large traditional l-shaped dedicated laundry room in Seattle with an undermount sink, raised-panel cabinets, medium wood cabinets, granite benchtops, beige walls, travertine floors and a side-by-side washer and dryer.
Photo of a large traditional l-shaped dedicated laundry room in Seattle with an undermount sink, raised-panel cabinets, medium wood cabinets, granite benchtops, beige walls, travertine floors and a side-by-side washer and dryer.
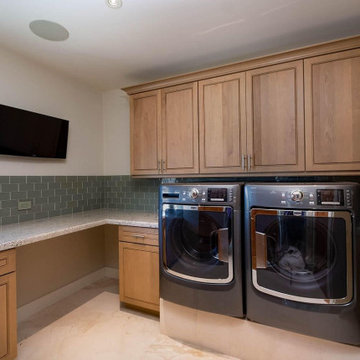
Large transitional u-shaped dedicated laundry room in Miami with beaded inset cabinets, medium wood cabinets, granite benchtops, beige walls, travertine floors, a side-by-side washer and dryer, beige floor and white benchtop.
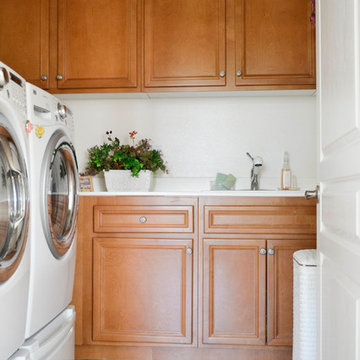
Camille Simmons
Inspiration for a small mediterranean l-shaped dedicated laundry room in Los Angeles with a single-bowl sink, medium wood cabinets, white walls, travertine floors and a side-by-side washer and dryer.
Inspiration for a small mediterranean l-shaped dedicated laundry room in Los Angeles with a single-bowl sink, medium wood cabinets, white walls, travertine floors and a side-by-side washer and dryer.
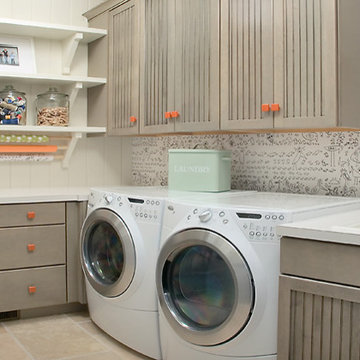
Packed with cottage attributes, Sunset View features an open floor plan without sacrificing intimate spaces. Detailed design elements and updated amenities add both warmth and character to this multi-seasonal, multi-level Shingle-style-inspired home. Columns, beams, half-walls and built-ins throughout add a sense of Old World craftsmanship. Opening to the kitchen and a double-sided fireplace, the dining room features a lounge area and a curved booth that seats up to eight at a time. When space is needed for a larger crowd, furniture in the sitting area can be traded for an expanded table and more chairs. On the other side of the fireplace, expansive lake views are the highlight of the hearth room, which features drop down steps for even more beautiful vistas. An unusual stair tower connects the home’s five levels. While spacious, each room was designed for maximum living in minimum space.
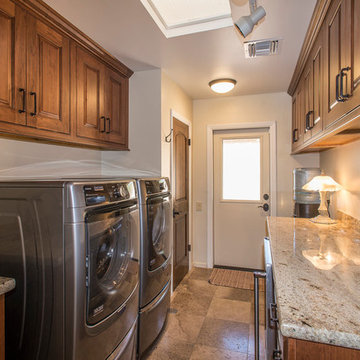
Mid-sized arts and crafts galley utility room in San Diego with an undermount sink, raised-panel cabinets, medium wood cabinets, granite benchtops, white walls, travertine floors, a side-by-side washer and dryer and beige floor.
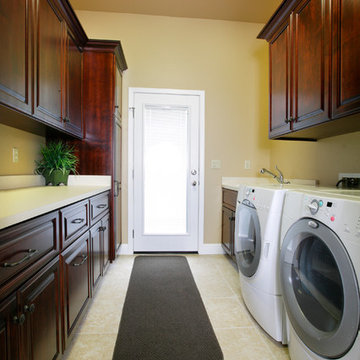
This is an example of a mid-sized traditional galley dedicated laundry room in Sacramento with raised-panel cabinets, medium wood cabinets, laminate benchtops, beige walls, travertine floors, a side-by-side washer and dryer and beige floor.
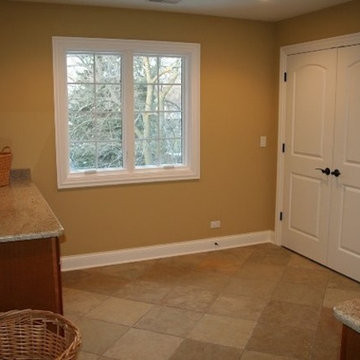
Design ideas for a mid-sized traditional l-shaped dedicated laundry room in Chicago with an undermount sink, medium wood cabinets, granite benchtops, yellow walls and travertine floors.
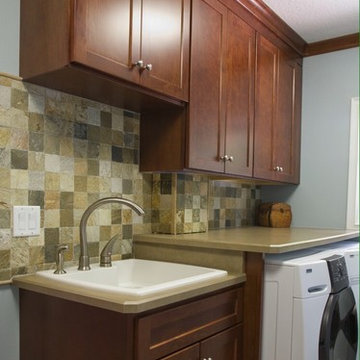
Mid-sized traditional single-wall dedicated laundry room in Orlando with an undermount sink, shaker cabinets, medium wood cabinets, blue walls, travertine floors and a side-by-side washer and dryer.
Laundry Room Design Ideas with Medium Wood Cabinets and Travertine Floors
2