All Cabinet Styles Laundry Room Design Ideas with Medium Wood Cabinets
Refine by:
Budget
Sort by:Popular Today
161 - 180 of 2,040 photos
Item 1 of 3
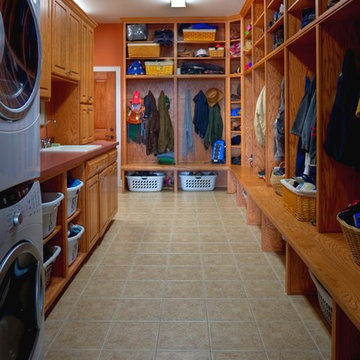
This multi-purpose mud/laundry room makes efficient use of the long, narrow space.
Inspiration for a mid-sized transitional galley utility room in Other with a drop-in sink, raised-panel cabinets, solid surface benchtops, orange walls, porcelain floors, a stacked washer and dryer and medium wood cabinets.
Inspiration for a mid-sized transitional galley utility room in Other with a drop-in sink, raised-panel cabinets, solid surface benchtops, orange walls, porcelain floors, a stacked washer and dryer and medium wood cabinets.
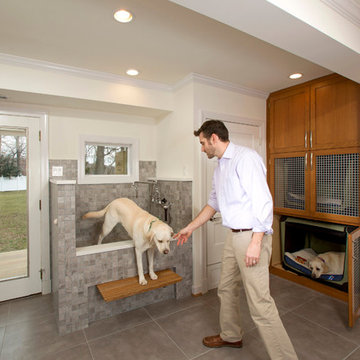
This is an example of a mid-sized transitional l-shaped utility room in DC Metro with a drop-in sink, shaker cabinets, medium wood cabinets, quartz benchtops, beige walls, porcelain floors and a side-by-side washer and dryer.

Inspiration for a transitional l-shaped utility room in Charlotte with a farmhouse sink, shaker cabinets, medium wood cabinets, brown walls, a side-by-side washer and dryer, grey benchtop and medium hardwood floors.
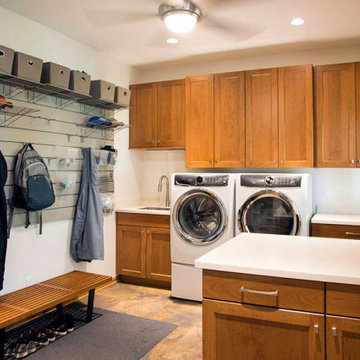
Designing the ultimate multi-purpose laundry and mudroom required a clean slate. This meant gutting the space and reconfiguring the layout.
Plenty of storage was designed into the room, including a wall of cabinets above the washer and dryer and a fantastic gift-wrapping station with handy gift paper rods and open shelving. The custom shaker-style cabinetry is finished in a medium stain and topped with a durable and easy to maintain Corian solid surface countertop in an ‘Abalone’ color.
One wall was designed with a ‘Slatwall’ by ProSlat. This creative wall system allows for endless variations of hooks and shelving to ensure the family’s coats, backpacks, and other items are stored up and out of the way but still within easy reach.
The floor is finished with a Trento tile called ‘Seaside Cliffs’ and adds a rustic touch to the space. A side-by-side washer and dryer, Hazelton undermount sink and stainless steel ceiling fan finish out this amazing transformation.
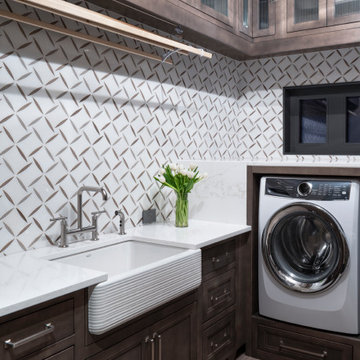
Design ideas for a mid-sized transitional u-shaped dedicated laundry room in Denver with a farmhouse sink, beaded inset cabinets, medium wood cabinets, quartz benchtops, white walls, porcelain floors, an integrated washer and dryer, brown floor and white benchtop.
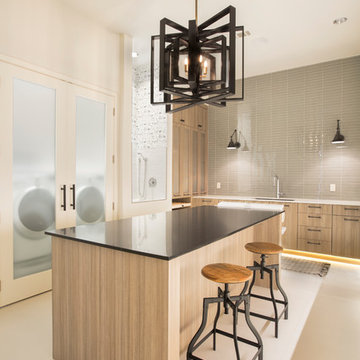
Room size: 12'6" x 20'
Ceiling height: 11'
Photo of a large contemporary u-shaped utility room in Dallas with an undermount sink, flat-panel cabinets, medium wood cabinets, a concealed washer and dryer and beige floor.
Photo of a large contemporary u-shaped utility room in Dallas with an undermount sink, flat-panel cabinets, medium wood cabinets, a concealed washer and dryer and beige floor.
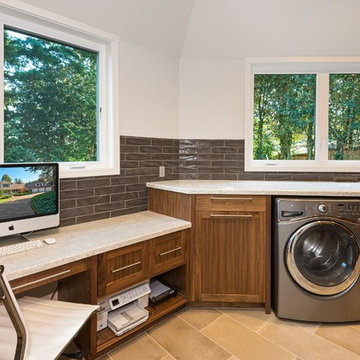
Jomer Siasat, Cascade Pro Media
Inspiration for a large transitional utility room in Seattle with an undermount sink, shaker cabinets, medium wood cabinets, limestone benchtops, grey walls, porcelain floors, a side-by-side washer and dryer, beige floor and beige benchtop.
Inspiration for a large transitional utility room in Seattle with an undermount sink, shaker cabinets, medium wood cabinets, limestone benchtops, grey walls, porcelain floors, a side-by-side washer and dryer, beige floor and beige benchtop.
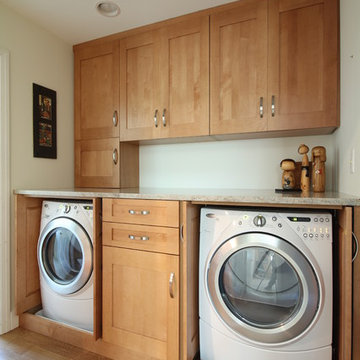
Design ideas for a transitional laundry room in DC Metro with shaker cabinets, white walls, light hardwood floors, a side-by-side washer and dryer and medium wood cabinets.
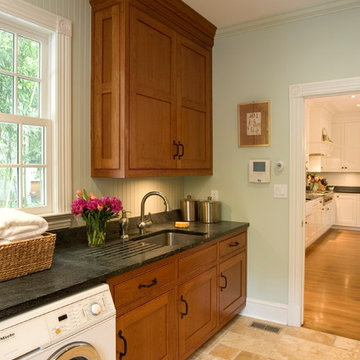
This spacious laundry room off the kitchen with black soapstone countertops and white bead board paneling also serves as a mudroom.
Design ideas for a large traditional utility room in Other with green walls, beige floor, an undermount sink, recessed-panel cabinets, medium wood cabinets, soapstone benchtops, limestone floors, a side-by-side washer and dryer and black benchtop.
Design ideas for a large traditional utility room in Other with green walls, beige floor, an undermount sink, recessed-panel cabinets, medium wood cabinets, soapstone benchtops, limestone floors, a side-by-side washer and dryer and black benchtop.

Zionsville, IN - HAUS | Architecture For Modern Lifestyles, Christopher Short, Architect, WERK | Building Modern, Construction Managers, Custom Builder
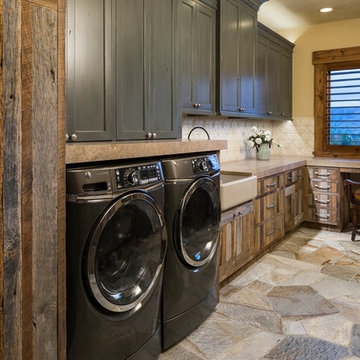
Joshua Caldwell
Inspiration for an expansive country l-shaped dedicated laundry room in Salt Lake City with a farmhouse sink, medium wood cabinets, a side-by-side washer and dryer, grey floor, brown benchtop, shaker cabinets and beige walls.
Inspiration for an expansive country l-shaped dedicated laundry room in Salt Lake City with a farmhouse sink, medium wood cabinets, a side-by-side washer and dryer, grey floor, brown benchtop, shaker cabinets and beige walls.
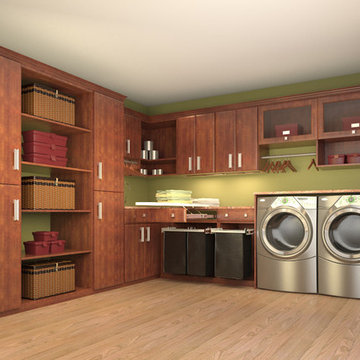
Photo of a mid-sized contemporary l-shaped laundry room in Los Angeles with flat-panel cabinets, medium wood cabinets, green walls, light hardwood floors and a side-by-side washer and dryer.
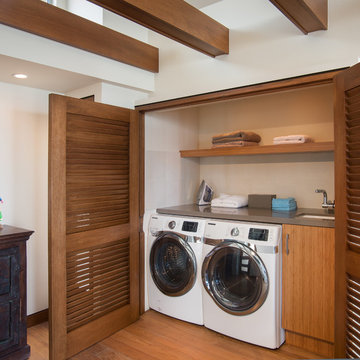
GDC’s carpenters created custom mahogany doors and jams for the office and laundry space.
Photo of a small beach style single-wall laundry cupboard in San Diego with an undermount sink, flat-panel cabinets, solid surface benchtops, white walls, light hardwood floors, a side-by-side washer and dryer and medium wood cabinets.
Photo of a small beach style single-wall laundry cupboard in San Diego with an undermount sink, flat-panel cabinets, solid surface benchtops, white walls, light hardwood floors, a side-by-side washer and dryer and medium wood cabinets.
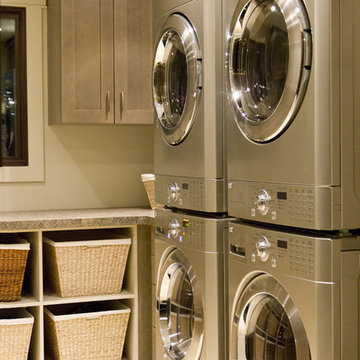
Interior design: ZWADA home - Don Zwarych and Kyo Sada
Photography: Kyo Sada
Mid-sized contemporary laundry room in Edmonton with shaker cabinets, medium wood cabinets, laminate benchtops, beige walls and a stacked washer and dryer.
Mid-sized contemporary laundry room in Edmonton with shaker cabinets, medium wood cabinets, laminate benchtops, beige walls and a stacked washer and dryer.
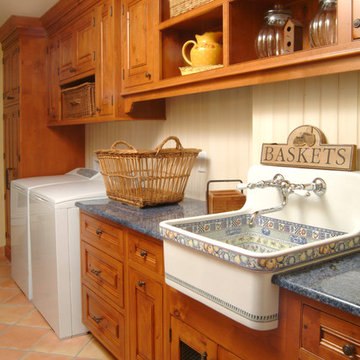
Inspiration for a country single-wall dedicated laundry room in Minneapolis with a farmhouse sink, raised-panel cabinets, medium wood cabinets, beige walls, terra-cotta floors, a side-by-side washer and dryer, orange floor and blue benchtop.

From 2020 to 2022 we had the opportunity to work with this wonderful client building in Altadore. We were so fortunate to help them build their family dream home. They wanted to add some fun pops of color and make it their own. So we implemented green and blue tiles into the bathrooms. The kitchen is extremely fashion forward with open shelves on either side of the hoodfan, and the wooden handles throughout. There are nodes to mid century modern in this home that give it a classic look. Our favorite details are the stair handrail, and the natural flagstone fireplace. The fun, cozy upper hall reading area is a reader’s paradise. This home is both stylish and perfect for a young busy family.
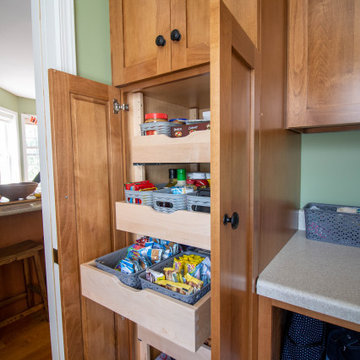
Design ideas for a small traditional galley utility room in Other with shaker cabinets, medium wood cabinets, laminate benchtops, green walls, porcelain floors, a side-by-side washer and dryer, beige floor and beige benchtop.

Laundry space is integrated into Primary Suite Closet - Architect: HAUS | Architecture For Modern Lifestyles - Builder: WERK | Building Modern - Photo: HAUS
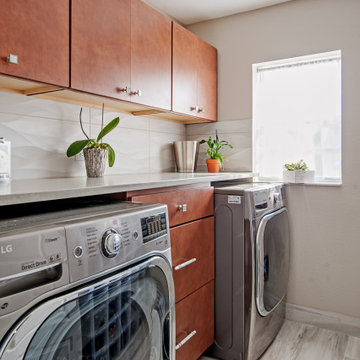
Laundry room renovation in South Tampa.
Inspiration for a mid-sized contemporary single-wall dedicated laundry room in Tampa with flat-panel cabinets, medium wood cabinets, beige walls, light hardwood floors, grey floor and grey benchtop.
Inspiration for a mid-sized contemporary single-wall dedicated laundry room in Tampa with flat-panel cabinets, medium wood cabinets, beige walls, light hardwood floors, grey floor and grey benchtop.
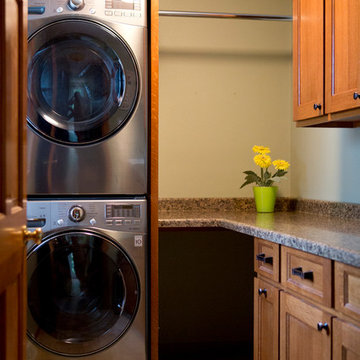
Inspiration for a small galley laundry cupboard in Other with a drop-in sink, recessed-panel cabinets, medium wood cabinets, laminate benchtops, beige walls, ceramic floors and a stacked washer and dryer.
All Cabinet Styles Laundry Room Design Ideas with Medium Wood Cabinets
9