Laundry Room Design Ideas with Medium Wood Cabinets
Refine by:
Budget
Sort by:Popular Today
81 - 100 of 454 photos
Item 1 of 3
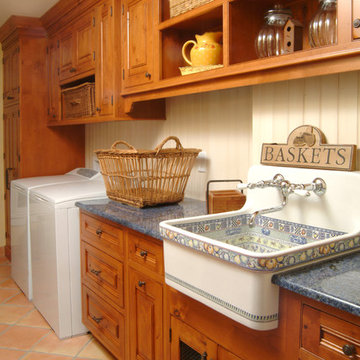
Inspiration for a mid-sized arts and crafts single-wall dedicated laundry room in San Francisco with a farmhouse sink, medium wood cabinets, laminate benchtops, beige walls, terra-cotta floors, a side-by-side washer and dryer, red floor, raised-panel cabinets and grey benchtop.
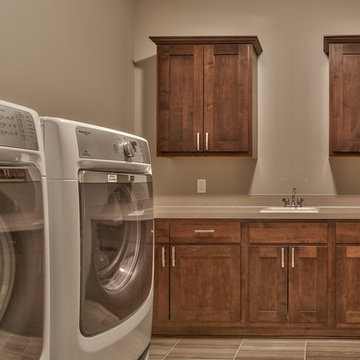
Photo of a large mediterranean dedicated laundry room in Omaha with recessed-panel cabinets, medium wood cabinets, solid surface benchtops, grey walls, ceramic floors, a side-by-side washer and dryer and a drop-in sink.
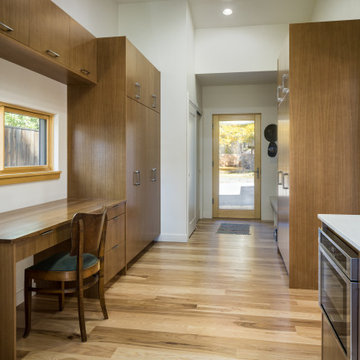
Photo of a mid-sized galley utility room in Other with flat-panel cabinets, medium wood cabinets, quartz benchtops, white walls, light hardwood floors, a side-by-side washer and dryer, white benchtop and vaulted.
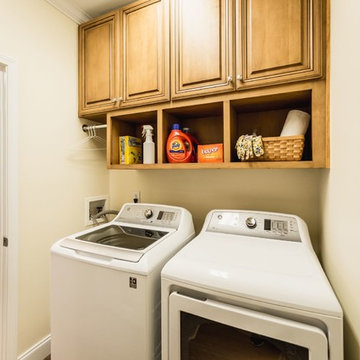
By adding cabinetry, and open shelving, there is now room for cleaning supplies as well as the ironing board and hanging clothes. In the adjacent kitchen you can see matching cabinetry and storage.
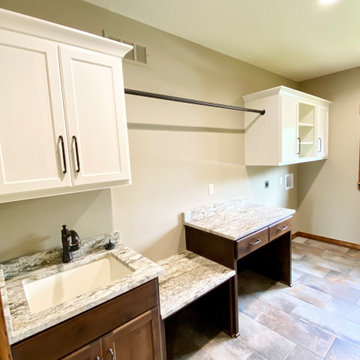
Laundry room in a rustic lodge style home.
Inspiration for a mid-sized country dedicated laundry room in Kansas City with an undermount sink, shaker cabinets, medium wood cabinets, granite benchtops, granite splashback, beige walls, porcelain floors, a side-by-side washer and dryer, brown floor and multi-coloured benchtop.
Inspiration for a mid-sized country dedicated laundry room in Kansas City with an undermount sink, shaker cabinets, medium wood cabinets, granite benchtops, granite splashback, beige walls, porcelain floors, a side-by-side washer and dryer, brown floor and multi-coloured benchtop.
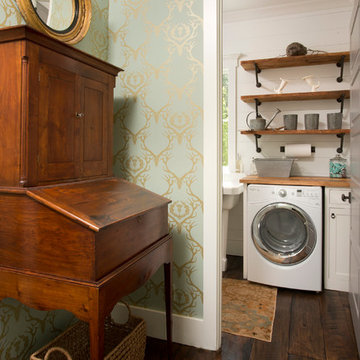
This is an example of a mid-sized traditional single-wall dedicated laundry room in Charleston with open cabinets, medium wood cabinets, wood benchtops, white walls, dark hardwood floors and a side-by-side washer and dryer.
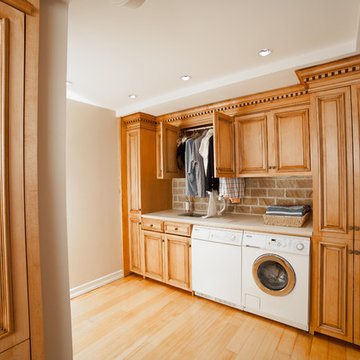
Design ideas for a small traditional single-wall utility room in New York with a single-bowl sink, raised-panel cabinets, light hardwood floors, a side-by-side washer and dryer, medium wood cabinets, granite benchtops, multi-coloured walls, brown floor and beige benchtop.
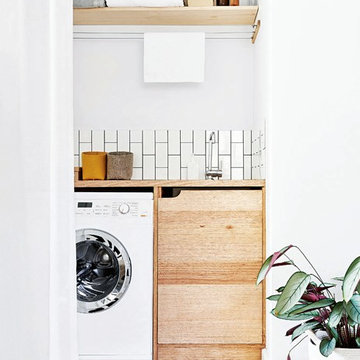
Styling & Photography by Marsha Golemac & Brooke Holm.
Photo of a small scandinavian single-wall utility room in Melbourne with a drop-in sink, flat-panel cabinets, medium wood cabinets, wood benchtops, white walls, painted wood floors, a side-by-side washer and dryer, white floor and beige benchtop.
Photo of a small scandinavian single-wall utility room in Melbourne with a drop-in sink, flat-panel cabinets, medium wood cabinets, wood benchtops, white walls, painted wood floors, a side-by-side washer and dryer, white floor and beige benchtop.
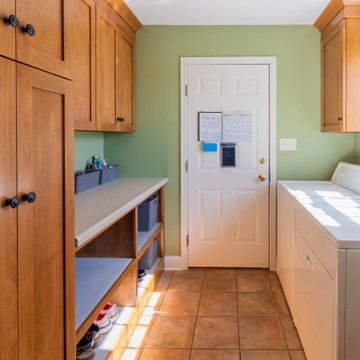
Inspiration for a small traditional galley utility room in Other with a single-bowl sink, shaker cabinets, medium wood cabinets, laminate benchtops, green walls, porcelain floors, a side-by-side washer and dryer, beige floor and beige benchtop.
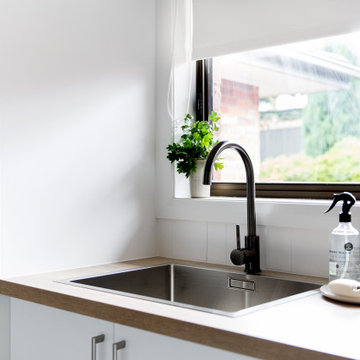
Revised laundry layout with added storage, allowance for side by side washer & dryer, ironing in laundry space with wall mounted ironing station.
Design ideas for a mid-sized contemporary l-shaped dedicated laundry room in Other with a drop-in sink, flat-panel cabinets, medium wood cabinets, laminate benchtops, white splashback, ceramic splashback, white walls, ceramic floors, a side-by-side washer and dryer and grey floor.
Design ideas for a mid-sized contemporary l-shaped dedicated laundry room in Other with a drop-in sink, flat-panel cabinets, medium wood cabinets, laminate benchtops, white splashback, ceramic splashback, white walls, ceramic floors, a side-by-side washer and dryer and grey floor.
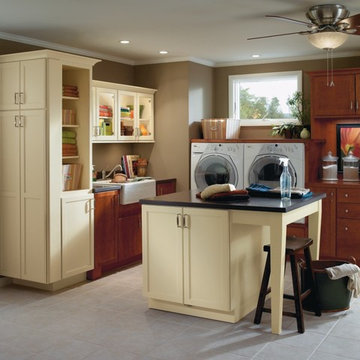
White is the #1 choice for laundry room cabinetry, but trending close behind at #2 is Medium Wood Tones. Can’t decide? – try both like shown here, Diamond Shiloh cabinets in Harvest & Honeysuckle.
*Information based on a recent Cabinet Buyer Survey by MasterBrand.
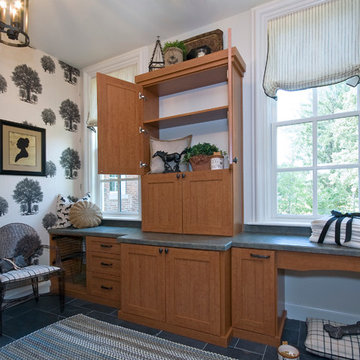
We created this custom laundry storage unsing Wild Cherry woodgrain melamine with Formica countertops. Note the wall-mounted ironing board.
Photo of a mid-sized traditional u-shaped dedicated laundry room in Louisville with recessed-panel cabinets, medium wood cabinets, laminate benchtops, a drop-in sink, multi-coloured walls, slate floors, a side-by-side washer and dryer and black floor.
Photo of a mid-sized traditional u-shaped dedicated laundry room in Louisville with recessed-panel cabinets, medium wood cabinets, laminate benchtops, a drop-in sink, multi-coloured walls, slate floors, a side-by-side washer and dryer and black floor.
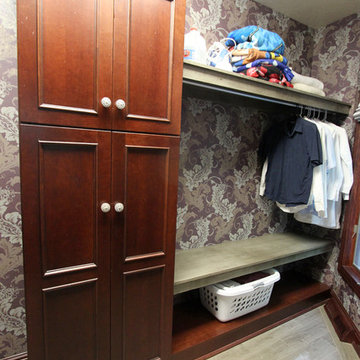
In this laundry room Medallion Gold Line Newcastle cherry cabinets in Brandywine and Ebony Glaze with legacy distressing were installed with Absolute Black Granite Countertops. And a Lenova single bowl Granite sink 25x22x9 with a chiseled front.
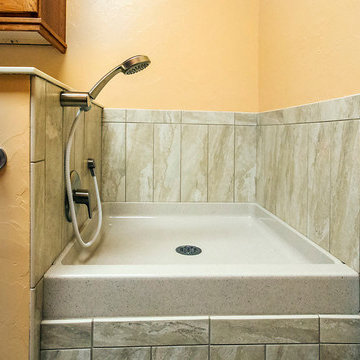
Photo of a mid-sized traditional single-wall utility room in Denver with flat-panel cabinets, medium wood cabinets, granite benchtops, beige walls, ceramic floors and a side-by-side washer and dryer.
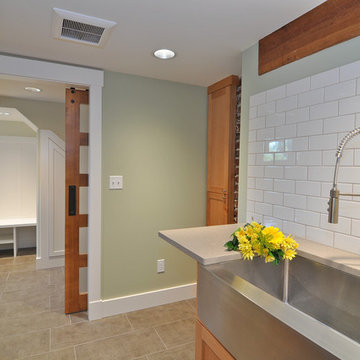
This basement laundry room is fun to be in as well as functional. Featuring exposed brick and beams, 5-panel barn door, laundry shoot , subway tile, and large stainless steel apron sink.
Photography: Dawn Fast AKBD, R4 Construction
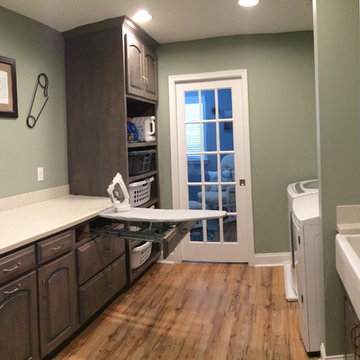
Photo of a mid-sized transitional galley utility room in Other with a single-bowl sink, raised-panel cabinets, medium wood cabinets, quartz benchtops, green walls, vinyl floors and a side-by-side washer and dryer.
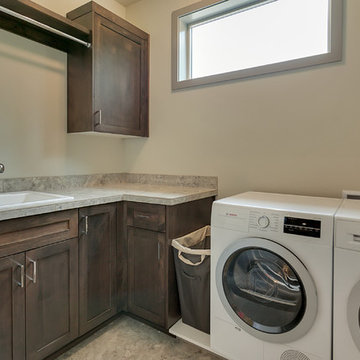
Homestar video tours
Inspiration for a mid-sized transitional l-shaped dedicated laundry room in Portland with a drop-in sink, shaker cabinets, medium wood cabinets, tile benchtops, grey walls, ceramic floors and a side-by-side washer and dryer.
Inspiration for a mid-sized transitional l-shaped dedicated laundry room in Portland with a drop-in sink, shaker cabinets, medium wood cabinets, tile benchtops, grey walls, ceramic floors and a side-by-side washer and dryer.
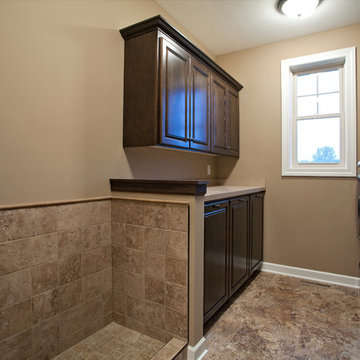
Builder: Homes By Tradition LLC
This is an example of a mid-sized traditional galley utility room in Minneapolis with raised-panel cabinets, medium wood cabinets, laminate benchtops, beige walls, a side-by-side washer and dryer, porcelain floors, brown floor and beige benchtop.
This is an example of a mid-sized traditional galley utility room in Minneapolis with raised-panel cabinets, medium wood cabinets, laminate benchtops, beige walls, a side-by-side washer and dryer, porcelain floors, brown floor and beige benchtop.
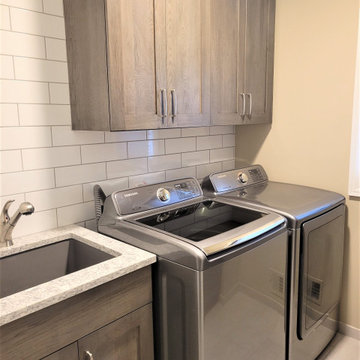
Cabinetry: Showplace EVO
Style: Pierce w/ Five Piece Drawer Headers
Finish: Hickory - Flagstone
Countertop: (Solid Surfaces Unlimited) Reflections Quartz
Sink: Blanco Liven Gray Laundry Sink
Faucet: Delta Foundations in Stainless
Hardware: (Hardware Resources) Milan Pull in Satin Nickel
Tile: (Virginia Tile) Backsplash - 4” x 12” Delray White Caps Gloss; (Genesee Tile) Floor – 12” x 24” Fray Metal White w/ Matching Bullnose
Designer: Andrea Yeip
Contractor: NJB Construction
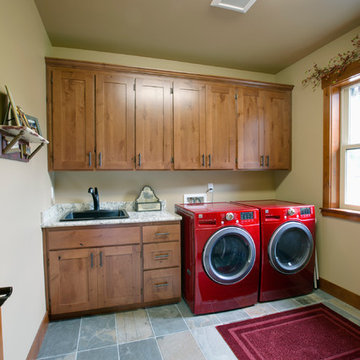
Large Laundry Room with lots of storage. Black Laundry sink and pull out faucet. Red Washer and dryer give a great accent to the Room.
Photos by Bill Johnson
Laundry Room Design Ideas with Medium Wood Cabinets
5