Laundry Room Design Ideas with Medium Wood Cabinets
Refine by:
Budget
Sort by:Popular Today
21 - 40 of 155 photos
Item 1 of 3
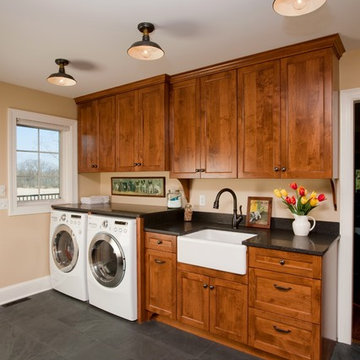
Barbara Bircher, CKD designed this Laundry/Mud room with the understanding that first impressions are very important. With three exterior doors leading into this room, it was most often the entry used by friends and family. Because the family needed individual storage to be more organized, we replaced the closet with a boot bench and lockers. A place for everything and everything in its place as it is said. The warm maple cabinetry and honed granite countertops created the inviting entry they wanted to welcome their guests while the natural slate floor can handle the toughest Minnesota winter.
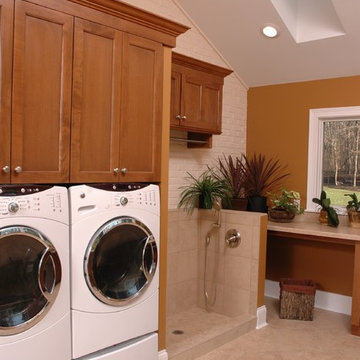
Neal's Design Remodel
Transitional single-wall utility room in Cincinnati with medium wood cabinets, laminate benchtops, linoleum floors, a side-by-side washer and dryer, shaker cabinets and brown walls.
Transitional single-wall utility room in Cincinnati with medium wood cabinets, laminate benchtops, linoleum floors, a side-by-side washer and dryer, shaker cabinets and brown walls.
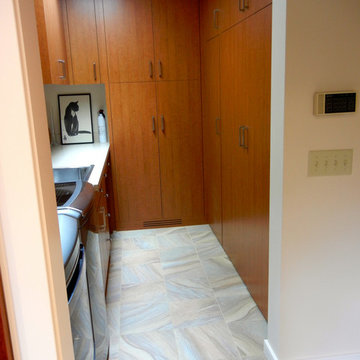
Minneapolis Interior Designer
Edina MN Laundry Room Interior Design After
Design ideas for a mid-sized contemporary galley laundry cupboard in Minneapolis with flat-panel cabinets, medium wood cabinets, quartzite benchtops, beige walls, ceramic floors and a side-by-side washer and dryer.
Design ideas for a mid-sized contemporary galley laundry cupboard in Minneapolis with flat-panel cabinets, medium wood cabinets, quartzite benchtops, beige walls, ceramic floors and a side-by-side washer and dryer.
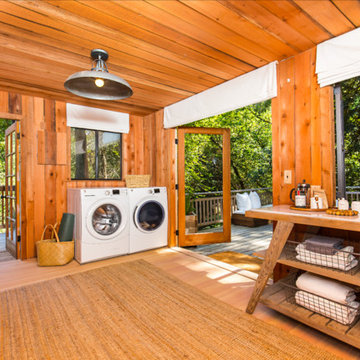
Laundry room in Rustic remodel nestled in the lush Mill Valley Hills, North Bay of San Francisco.
Leila Seppa Photography.
Photo of a large country utility room in San Francisco with light hardwood floors, a side-by-side washer and dryer, open cabinets, medium wood cabinets and orange floor.
Photo of a large country utility room in San Francisco with light hardwood floors, a side-by-side washer and dryer, open cabinets, medium wood cabinets and orange floor.
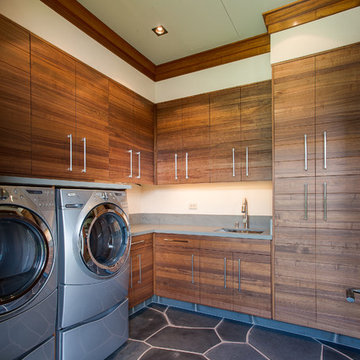
Supa Chowchong
Tropical laundry room in Vancouver with flat-panel cabinets, medium wood cabinets, a side-by-side washer and dryer and grey floor.
Tropical laundry room in Vancouver with flat-panel cabinets, medium wood cabinets, a side-by-side washer and dryer and grey floor.
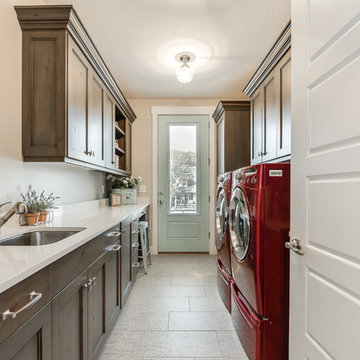
Ann Parris
Photo of a mid-sized transitional galley dedicated laundry room in Salt Lake City with an undermount sink, recessed-panel cabinets, medium wood cabinets, quartzite benchtops, beige walls, porcelain floors and a side-by-side washer and dryer.
Photo of a mid-sized transitional galley dedicated laundry room in Salt Lake City with an undermount sink, recessed-panel cabinets, medium wood cabinets, quartzite benchtops, beige walls, porcelain floors and a side-by-side washer and dryer.
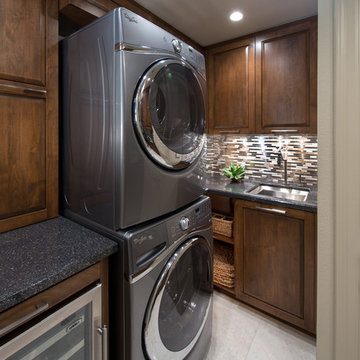
Martin King Photography
Design ideas for a mid-sized contemporary laundry room in Orange County with an undermount sink, medium wood cabinets, quartz benchtops, a stacked washer and dryer and grey walls.
Design ideas for a mid-sized contemporary laundry room in Orange County with an undermount sink, medium wood cabinets, quartz benchtops, a stacked washer and dryer and grey walls.
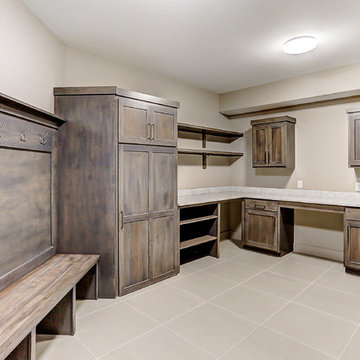
Inspiration for a mid-sized modern l-shaped utility room in Other with beige walls, porcelain floors, beige floor, shaker cabinets, medium wood cabinets, quartz benchtops and a side-by-side washer and dryer.
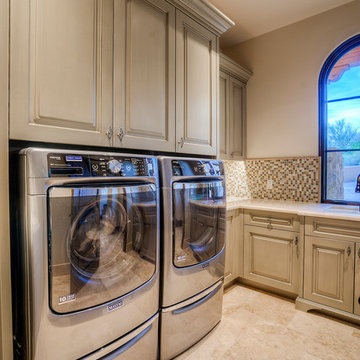
This laundry room features custom millwork and molding, front loader washer and dryer, natural stone flooring, built-in storage, and recessed lighting which completely transform the space. We love how bright and roomy it feels and know the family we designed it for loves it just as much as we do.
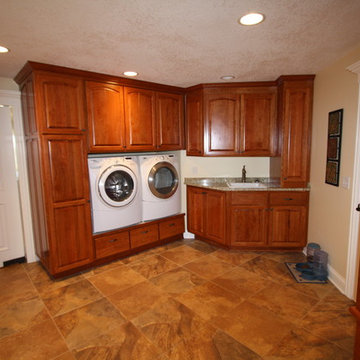
abode Design Solutions
Inspiration for a large traditional utility room in Minneapolis with a drop-in sink, raised-panel cabinets, medium wood cabinets, granite benchtops, beige walls, ceramic floors and a side-by-side washer and dryer.
Inspiration for a large traditional utility room in Minneapolis with a drop-in sink, raised-panel cabinets, medium wood cabinets, granite benchtops, beige walls, ceramic floors and a side-by-side washer and dryer.
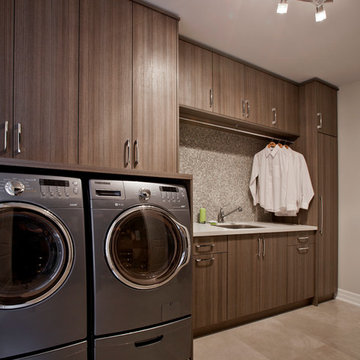
Custom laundry room with front loading appliances.
This is an example of a mid-sized contemporary single-wall utility room in Toronto with flat-panel cabinets, medium wood cabinets, beige walls and a side-by-side washer and dryer.
This is an example of a mid-sized contemporary single-wall utility room in Toronto with flat-panel cabinets, medium wood cabinets, beige walls and a side-by-side washer and dryer.
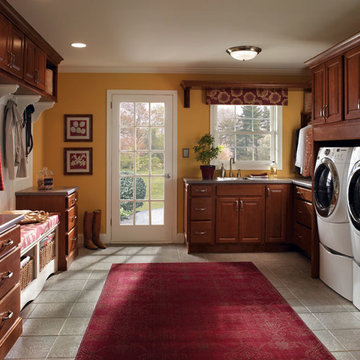
Photo of a large transitional utility room in Other with an utility sink, raised-panel cabinets, medium wood cabinets, yellow walls, ceramic floors, a side-by-side washer and dryer and grey floor.
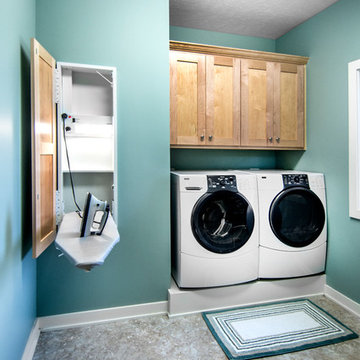
Alan Jackson- Jackson Studios
Transitional dedicated laundry room in Omaha with medium wood cabinets, blue walls, linoleum floors and a side-by-side washer and dryer.
Transitional dedicated laundry room in Omaha with medium wood cabinets, blue walls, linoleum floors and a side-by-side washer and dryer.
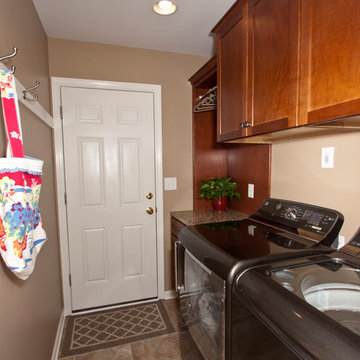
Before
The laundry storage was inadequate Lighting was poor
The hookups pushed the appliances too far into the room
After
Though the new appliances were deeper we were able to recess the hook ups and the venting into the walls to offer a clearer walk-thru. The new cabinets meant clutter could be hidden. Additional lighting and a wall hung coat rack add even more functional space.
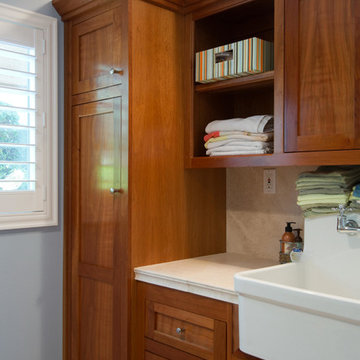
Inspiration for a mid-sized modern galley dedicated laundry room in Los Angeles with a farmhouse sink, shaker cabinets, medium wood cabinets, limestone benchtops, blue walls and a side-by-side washer and dryer.
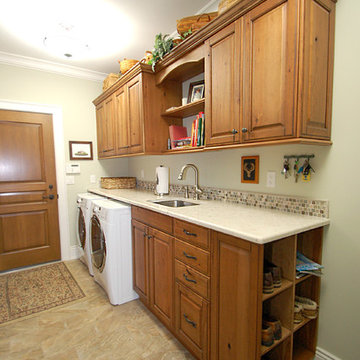
This laundry room/Mudroom is featuring Andover raised Wood-Mode Custom Cabinetry in Knotty cherry with a natural black glaze.
Photo of a mid-sized traditional single-wall dedicated laundry room in Newark with an undermount sink, raised-panel cabinets, medium wood cabinets, granite benchtops, beige splashback, mosaic tile splashback, porcelain floors, green walls and a side-by-side washer and dryer.
Photo of a mid-sized traditional single-wall dedicated laundry room in Newark with an undermount sink, raised-panel cabinets, medium wood cabinets, granite benchtops, beige splashback, mosaic tile splashback, porcelain floors, green walls and a side-by-side washer and dryer.
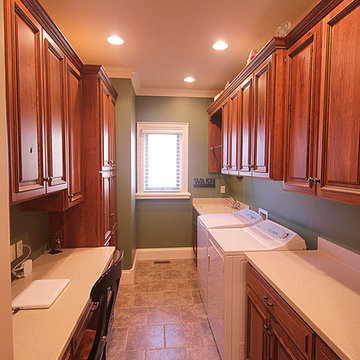
Jennifer Snarr/ DesignSnarr Photography
Design ideas for a large traditional galley utility room in Other with an integrated sink, raised-panel cabinets, medium wood cabinets, solid surface benchtops, green walls, vinyl floors and a side-by-side washer and dryer.
Design ideas for a large traditional galley utility room in Other with an integrated sink, raised-panel cabinets, medium wood cabinets, solid surface benchtops, green walls, vinyl floors and a side-by-side washer and dryer.
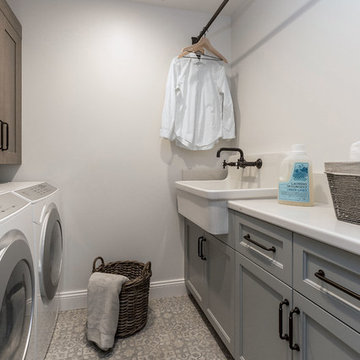
Scott DuBose Photography
Mid-sized utility room in San Francisco with a drop-in sink, glass-front cabinets, medium wood cabinets, quartz benchtops, white walls, ceramic floors, a side-by-side washer and dryer, multi-coloured floor and white benchtop.
Mid-sized utility room in San Francisco with a drop-in sink, glass-front cabinets, medium wood cabinets, quartz benchtops, white walls, ceramic floors, a side-by-side washer and dryer, multi-coloured floor and white benchtop.
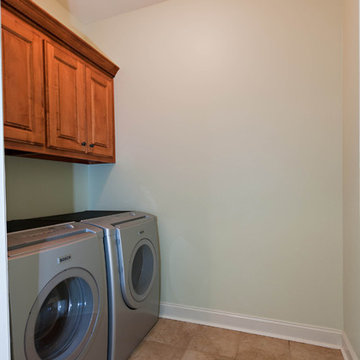
www.KatieLynnHall.com
Mid-sized transitional single-wall dedicated laundry room in Other with raised-panel cabinets, medium wood cabinets, green walls, ceramic floors and a side-by-side washer and dryer.
Mid-sized transitional single-wall dedicated laundry room in Other with raised-panel cabinets, medium wood cabinets, green walls, ceramic floors and a side-by-side washer and dryer.
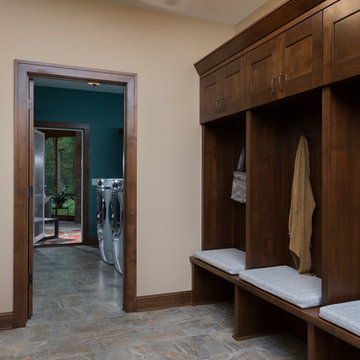
Large stained lockers with full overlay flat panel cabinetry. Open under the bench for easy shoe storage with tiled floor. Adjacent laundry room with stained millwork.
(Ryan Hainey)
Laundry Room Design Ideas with Medium Wood Cabinets
2