Laundry Room Design Ideas with Medium Wood Cabinets
Refine by:
Budget
Sort by:Popular Today
1 - 20 of 155 photos
Item 1 of 3
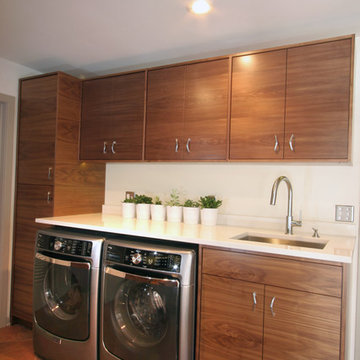
Richard Froze
Photo of a large midcentury galley utility room in Milwaukee with an undermount sink, flat-panel cabinets, medium wood cabinets, quartz benchtops, white walls, ceramic floors and a side-by-side washer and dryer.
Photo of a large midcentury galley utility room in Milwaukee with an undermount sink, flat-panel cabinets, medium wood cabinets, quartz benchtops, white walls, ceramic floors and a side-by-side washer and dryer.
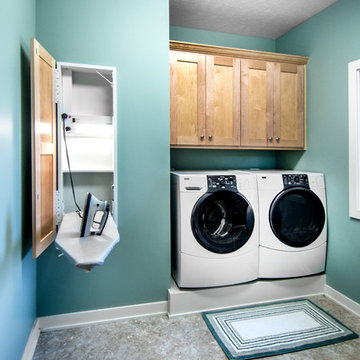
Alan Jackson - Jackson Studios
Design ideas for a small arts and crafts single-wall dedicated laundry room in Omaha with shaker cabinets, blue walls, linoleum floors, a side-by-side washer and dryer and medium wood cabinets.
Design ideas for a small arts and crafts single-wall dedicated laundry room in Omaha with shaker cabinets, blue walls, linoleum floors, a side-by-side washer and dryer and medium wood cabinets.
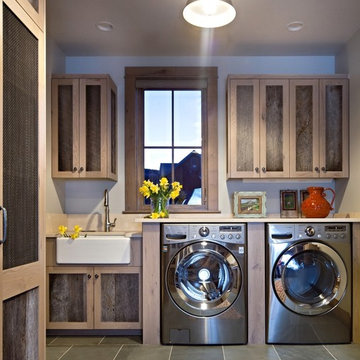
Design ideas for a country single-wall dedicated laundry room in Denver with a farmhouse sink, medium wood cabinets, grey walls, a side-by-side washer and dryer, grey floor, beige benchtop and shaker cabinets.
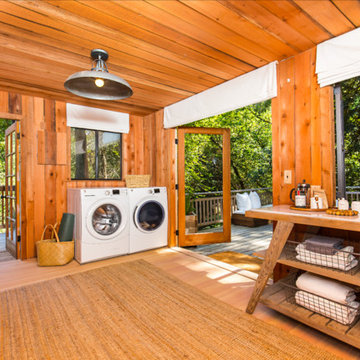
Laundry room in Rustic remodel nestled in the lush Mill Valley Hills, North Bay of San Francisco.
Leila Seppa Photography.
Photo of a large country utility room in San Francisco with light hardwood floors, a side-by-side washer and dryer, open cabinets, medium wood cabinets and orange floor.
Photo of a large country utility room in San Francisco with light hardwood floors, a side-by-side washer and dryer, open cabinets, medium wood cabinets and orange floor.
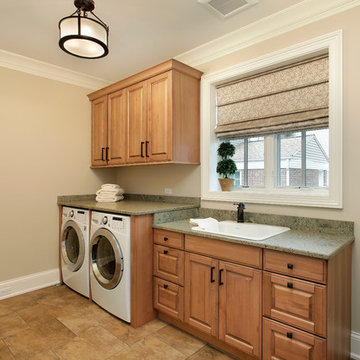
Laundry room cabinetry designed around built-in front loading washer and dryer.
Inspiration for a mid-sized transitional single-wall dedicated laundry room in Chicago with a drop-in sink, raised-panel cabinets, medium wood cabinets, beige walls, ceramic floors and a side-by-side washer and dryer.
Inspiration for a mid-sized transitional single-wall dedicated laundry room in Chicago with a drop-in sink, raised-panel cabinets, medium wood cabinets, beige walls, ceramic floors and a side-by-side washer and dryer.
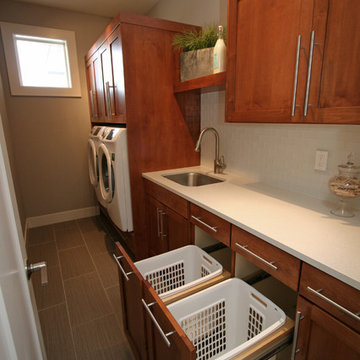
This bright laundry room is super functional. The laundry hamper pull-outs make sorting laundry a breeze, and the extra deep washer/dryer cabinet allows you to tuck away laundry baskets and store Costco size detergent containers (just open the cabinet door & the soap dispenses right into the washer). The floating shelf above the sink is a fun touch & the white quartz counters and glass subway tile add style.
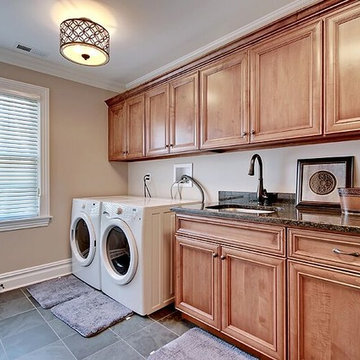
Photo of a mid-sized traditional single-wall dedicated laundry room in New York with an undermount sink, recessed-panel cabinets, medium wood cabinets, granite benchtops, beige walls, ceramic floors and a side-by-side washer and dryer.
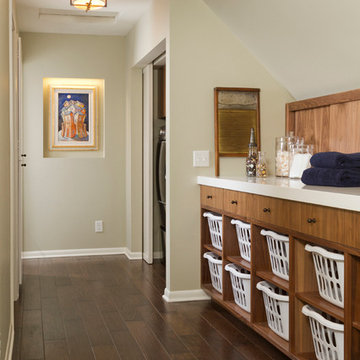
We took a main level laundry room off the garage and moved it directly above the existing laundry more conveniently located near the 2nd floor bedrooms. The laundry was tucked into the unfinished attic space. Custom Made Cabinetry with laundry basket cubbies help to keep this busy family organized.
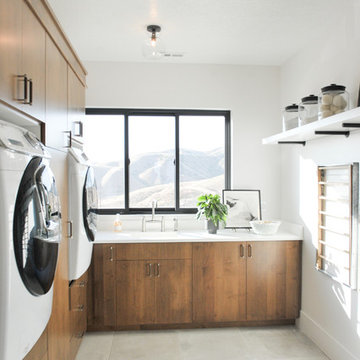
Built By Murdock Builder
Photography by Heather Telford Photography
Inspiration for a contemporary l-shaped laundry room in Salt Lake City with an integrated sink, flat-panel cabinets, white walls, a side-by-side washer and dryer, grey floor, white benchtop and medium wood cabinets.
Inspiration for a contemporary l-shaped laundry room in Salt Lake City with an integrated sink, flat-panel cabinets, white walls, a side-by-side washer and dryer, grey floor, white benchtop and medium wood cabinets.
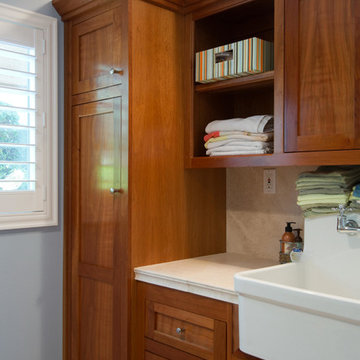
Inspiration for a mid-sized modern galley dedicated laundry room in Los Angeles with a farmhouse sink, shaker cabinets, medium wood cabinets, limestone benchtops, blue walls and a side-by-side washer and dryer.
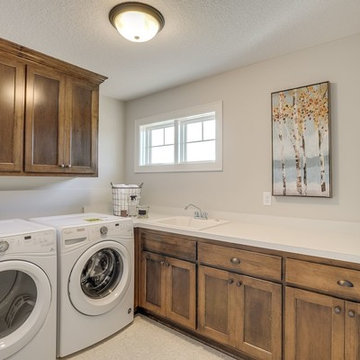
Laundry Room with Front Load Washer & Dryer
Photo of a mid-sized transitional l-shaped dedicated laundry room in Minneapolis with a drop-in sink, beaded inset cabinets, medium wood cabinets, laminate benchtops, grey walls, linoleum floors, a side-by-side washer and dryer and white floor.
Photo of a mid-sized transitional l-shaped dedicated laundry room in Minneapolis with a drop-in sink, beaded inset cabinets, medium wood cabinets, laminate benchtops, grey walls, linoleum floors, a side-by-side washer and dryer and white floor.
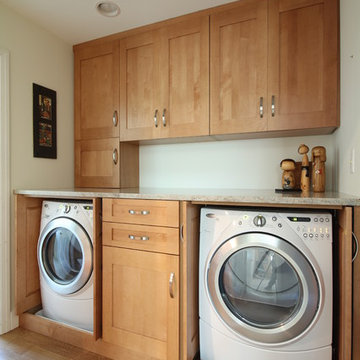
Design ideas for a transitional laundry room in DC Metro with shaker cabinets, white walls, light hardwood floors, a side-by-side washer and dryer and medium wood cabinets.
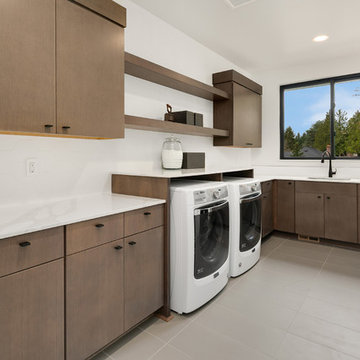
This dedicated laundry room is on the second floor and features ample counter and storage, white washer and dryer and floating shelves.
This is an example of a large contemporary l-shaped dedicated laundry room in Seattle with an undermount sink, flat-panel cabinets, quartz benchtops, white walls, a side-by-side washer and dryer, grey floor, white benchtop and medium wood cabinets.
This is an example of a large contemporary l-shaped dedicated laundry room in Seattle with an undermount sink, flat-panel cabinets, quartz benchtops, white walls, a side-by-side washer and dryer, grey floor, white benchtop and medium wood cabinets.
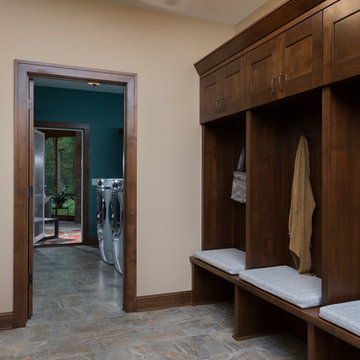
Large stained lockers with full overlay flat panel cabinetry. Open under the bench for easy shoe storage with tiled floor. Adjacent laundry room with stained millwork.
(Ryan Hainey)
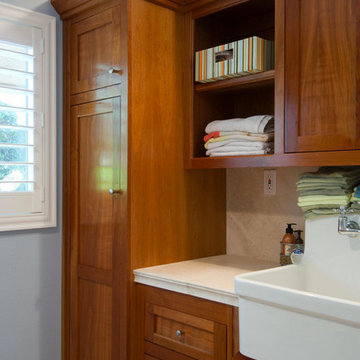
Inspiration for a mid-sized utility room in San Francisco with a farmhouse sink, shaker cabinets, medium wood cabinets, tile benchtops and blue walls.
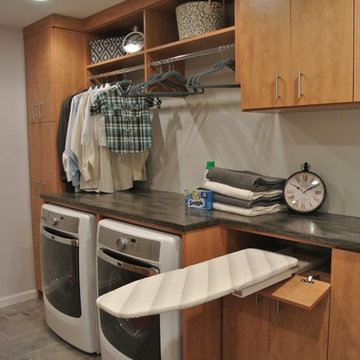
This laundry room and entryway makeover provides for plenty of hidden storage for a busy family of 4, as well as space to fold and organize laundry.
Inspiration for a mid-sized traditional laundry room in DC Metro with flat-panel cabinets, medium wood cabinets, grey walls and a side-by-side washer and dryer.
Inspiration for a mid-sized traditional laundry room in DC Metro with flat-panel cabinets, medium wood cabinets, grey walls and a side-by-side washer and dryer.
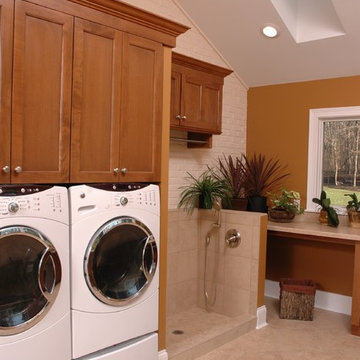
Neal's Design Remodel
Transitional single-wall utility room in Cincinnati with medium wood cabinets, laminate benchtops, linoleum floors, a side-by-side washer and dryer, shaker cabinets and brown walls.
Transitional single-wall utility room in Cincinnati with medium wood cabinets, laminate benchtops, linoleum floors, a side-by-side washer and dryer, shaker cabinets and brown walls.
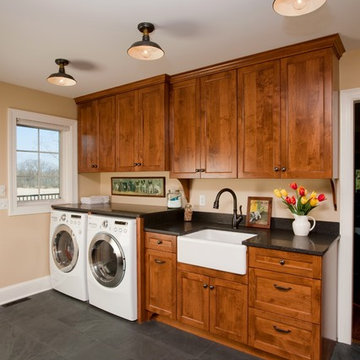
Barbara Bircher, CKD designed this Laundry/Mud room with the understanding that first impressions are very important. With three exterior doors leading into this room, it was most often the entry used by friends and family. Because the family needed individual storage to be more organized, we replaced the closet with a boot bench and lockers. A place for everything and everything in its place as it is said. The warm maple cabinetry and honed granite countertops created the inviting entry they wanted to welcome their guests while the natural slate floor can handle the toughest Minnesota winter.
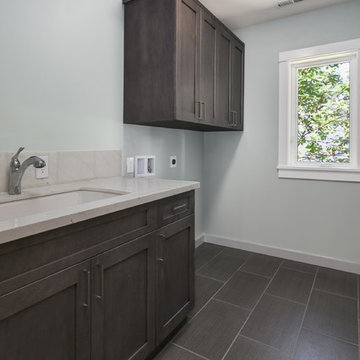
Sollera Fine Cabinetry
Designer: Tim Moser
Whistler door style-- Maple stained Graystone
Inspiration for a mid-sized transitional single-wall dedicated laundry room in Seattle with an undermount sink, shaker cabinets, medium wood cabinets, quartz benchtops, grey walls, ceramic floors, a side-by-side washer and dryer and grey floor.
Inspiration for a mid-sized transitional single-wall dedicated laundry room in Seattle with an undermount sink, shaker cabinets, medium wood cabinets, quartz benchtops, grey walls, ceramic floors, a side-by-side washer and dryer and grey floor.
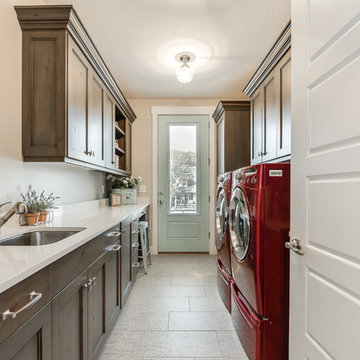
Ann Parris
Photo of a mid-sized transitional galley dedicated laundry room in Salt Lake City with an undermount sink, recessed-panel cabinets, medium wood cabinets, quartzite benchtops, beige walls, porcelain floors and a side-by-side washer and dryer.
Photo of a mid-sized transitional galley dedicated laundry room in Salt Lake City with an undermount sink, recessed-panel cabinets, medium wood cabinets, quartzite benchtops, beige walls, porcelain floors and a side-by-side washer and dryer.
Laundry Room Design Ideas with Medium Wood Cabinets
1