Laundry Room Design Ideas with Metal Splashback and Mirror Splashback
Refine by:
Budget
Sort by:Popular Today
21 - 40 of 47 photos
Item 1 of 3
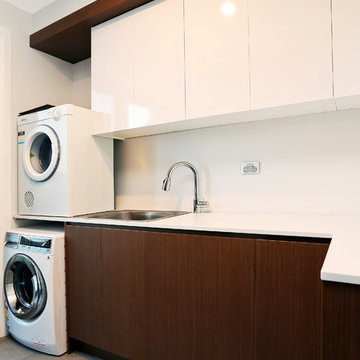
The timber in this laundry is a most cost effective solution than the kitchen ( Laminex Cherry Riftwood nuance finish) But compliments the tone and look in the kitchen design.
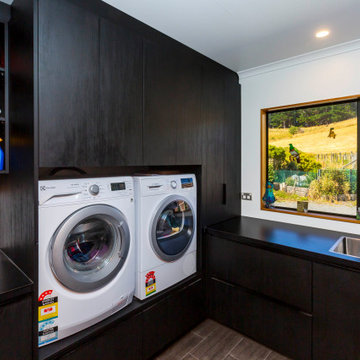
Photo of a contemporary l-shaped laundry room in Wellington with shaker cabinets, green cabinets, quartz benchtops, black splashback, mirror splashback, painted wood floors and black benchtop.

Laundry Room
This is an example of a large single-wall dedicated laundry room in Other with a drop-in sink, raised-panel cabinets, black cabinets, quartzite benchtops, multi-coloured splashback, metal splashback, white walls, ceramic floors, an integrated washer and dryer, beige floor and white benchtop.
This is an example of a large single-wall dedicated laundry room in Other with a drop-in sink, raised-panel cabinets, black cabinets, quartzite benchtops, multi-coloured splashback, metal splashback, white walls, ceramic floors, an integrated washer and dryer, beige floor and white benchtop.
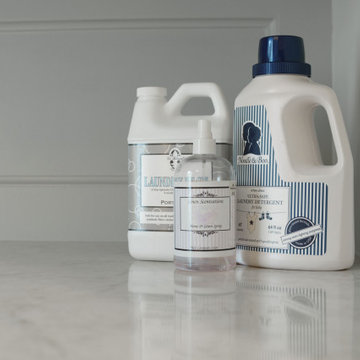
Hidden washer and dryer in open laundry room.
Photo of a small transitional galley utility room in Other with beaded inset cabinets, grey cabinets, marble benchtops, metallic splashback, mirror splashback, white walls, dark hardwood floors, a side-by-side washer and dryer, brown floor and white benchtop.
Photo of a small transitional galley utility room in Other with beaded inset cabinets, grey cabinets, marble benchtops, metallic splashback, mirror splashback, white walls, dark hardwood floors, a side-by-side washer and dryer, brown floor and white benchtop.
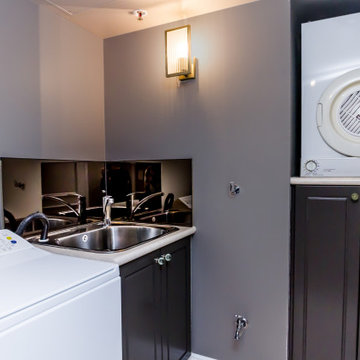
This is an example of a small transitional dedicated laundry room in Brisbane with a drop-in sink, recessed-panel cabinets, brown cabinets, laminate benchtops, brown splashback, mirror splashback, beige walls, a side-by-side washer and dryer and white benchtop.
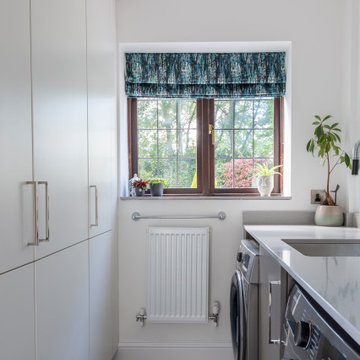
This is an example of a large modern u-shaped laundry room in Manchester with a double-bowl sink, flat-panel cabinets, white cabinets, quartzite benchtops, grey splashback, mirror splashback, laminate floors, grey floor, grey benchtop and recessed.
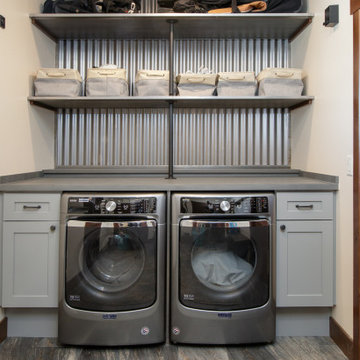
This is an example of a small country single-wall utility room in Denver with shaker cabinets, grey cabinets, laminate benchtops, grey splashback, metal splashback, grey walls, vinyl floors, a side-by-side washer and dryer, grey floor, grey benchtop and panelled walls.
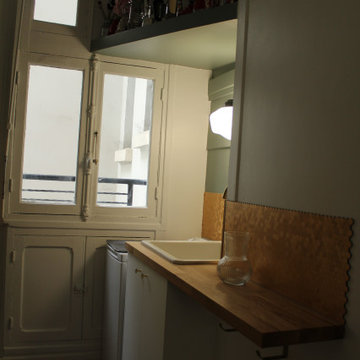
Renovation d' une micro cuisine tout en conservant les éléments anciens comme les carreaux de ciment au sol, une étagère mural en biseau ou le frigo intégré,
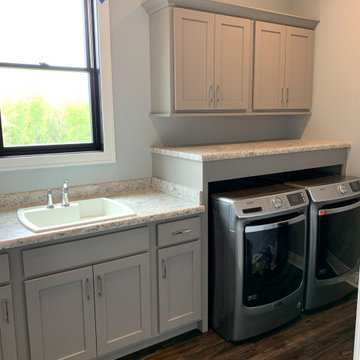
Bettendorf Iowa kitchen with design and materials by Village Home Stores for Kerkhoff Homes. Koch Classic cabinetry in the Savannah door and combination of light gray "Fog" and "Black" painted finish. Calacatta Laza quartz counters, Kitchen Aid appliances, Rain Forest vinyl plank flooring, and metallic backsplash tile also featured.
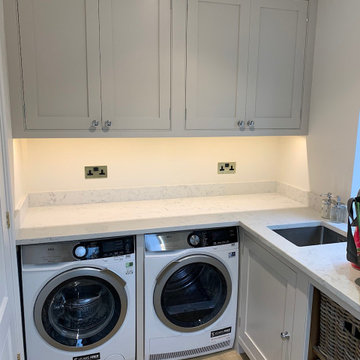
This sleek and sophisticated dark blue kitchen island with neutral painted cabinets creates a great entertaining space. With a larder top to hide small appliances and a full length larder for food storage it ticks all the boxes. The mirrored splashback creates a sense of space.
All of our cabinets are handmade here in the UK. #kitchendesign #handmadekitchen #kitchenisland
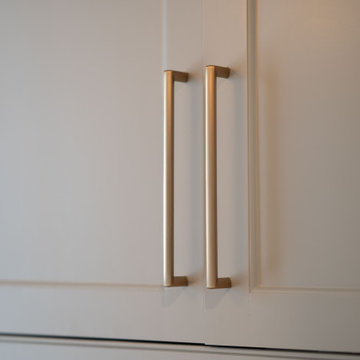
Hidden washer and dryer in open laundry room.
Inspiration for a small transitional galley utility room in Other with beaded inset cabinets, grey cabinets, marble benchtops, metallic splashback, mirror splashback, white walls, dark hardwood floors, a side-by-side washer and dryer, brown floor and white benchtop.
Inspiration for a small transitional galley utility room in Other with beaded inset cabinets, grey cabinets, marble benchtops, metallic splashback, mirror splashback, white walls, dark hardwood floors, a side-by-side washer and dryer, brown floor and white benchtop.

Laundry Room
Inspiration for a large single-wall dedicated laundry room in Other with a drop-in sink, raised-panel cabinets, black cabinets, quartzite benchtops, multi-coloured splashback, metal splashback, white walls, ceramic floors, an integrated washer and dryer, beige floor and white benchtop.
Inspiration for a large single-wall dedicated laundry room in Other with a drop-in sink, raised-panel cabinets, black cabinets, quartzite benchtops, multi-coloured splashback, metal splashback, white walls, ceramic floors, an integrated washer and dryer, beige floor and white benchtop.
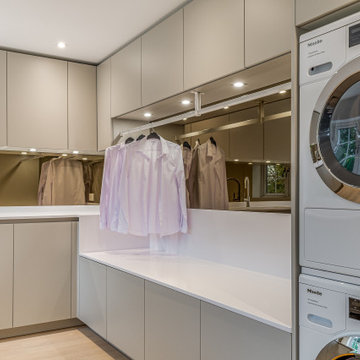
A great space for getting organised and multi tasking this utility room provides lots of storage. The mirrored splash backs brings light to the space for a bright and airy space.
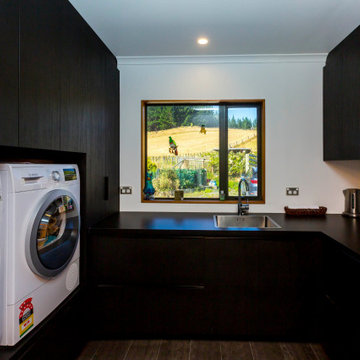
Photo of a contemporary l-shaped laundry room in Wellington with shaker cabinets, green cabinets, quartz benchtops, black splashback, mirror splashback, painted wood floors and black benchtop.
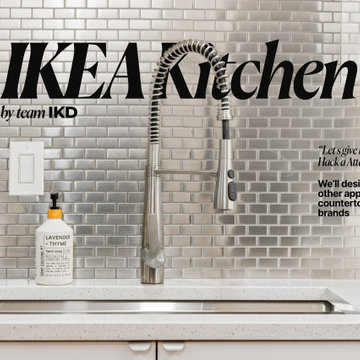
A Minimalist IKEA Kitchen Designed.
Midcentury l-shaped utility room in Atlanta with an undermount sink, flat-panel cabinets, white cabinets, quartzite benchtops, metallic splashback, metal splashback, white walls, vinyl floors, brown floor and white benchtop.
Midcentury l-shaped utility room in Atlanta with an undermount sink, flat-panel cabinets, white cabinets, quartzite benchtops, metallic splashback, metal splashback, white walls, vinyl floors, brown floor and white benchtop.
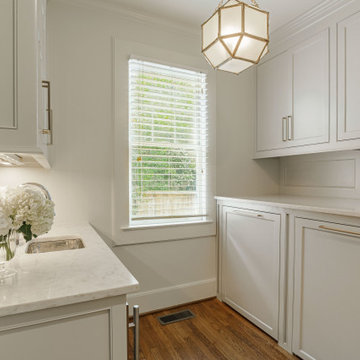
Hidden washer and dryer in open laundry room.
This is an example of a small transitional galley utility room in Other with beaded inset cabinets, grey cabinets, marble benchtops, metallic splashback, mirror splashback, white walls, dark hardwood floors, a side-by-side washer and dryer, brown floor and white benchtop.
This is an example of a small transitional galley utility room in Other with beaded inset cabinets, grey cabinets, marble benchtops, metallic splashback, mirror splashback, white walls, dark hardwood floors, a side-by-side washer and dryer, brown floor and white benchtop.
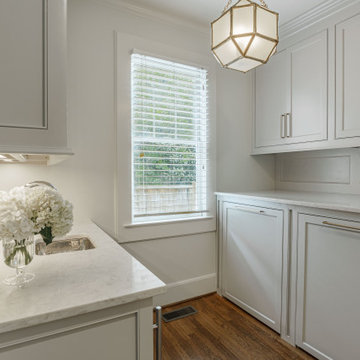
Hidden washer and dryer in open laundry room.
Design ideas for a small transitional galley utility room in Other with beaded inset cabinets, grey cabinets, marble benchtops, metallic splashback, mirror splashback, white walls, dark hardwood floors, a side-by-side washer and dryer, brown floor and white benchtop.
Design ideas for a small transitional galley utility room in Other with beaded inset cabinets, grey cabinets, marble benchtops, metallic splashback, mirror splashback, white walls, dark hardwood floors, a side-by-side washer and dryer, brown floor and white benchtop.
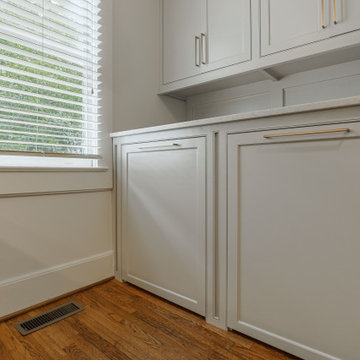
Hidden washer and dryer in open laundry room.
Photo of a small transitional galley utility room in Other with beaded inset cabinets, grey cabinets, marble benchtops, metallic splashback, mirror splashback, white walls, dark hardwood floors, a side-by-side washer and dryer, brown floor and white benchtop.
Photo of a small transitional galley utility room in Other with beaded inset cabinets, grey cabinets, marble benchtops, metallic splashback, mirror splashback, white walls, dark hardwood floors, a side-by-side washer and dryer, brown floor and white benchtop.

Hidden washer and dryer in open laundry room.
Design ideas for a small transitional galley utility room in Other with beaded inset cabinets, grey cabinets, marble benchtops, metallic splashback, mirror splashback, white walls, dark hardwood floors, a side-by-side washer and dryer, brown floor and white benchtop.
Design ideas for a small transitional galley utility room in Other with beaded inset cabinets, grey cabinets, marble benchtops, metallic splashback, mirror splashback, white walls, dark hardwood floors, a side-by-side washer and dryer, brown floor and white benchtop.
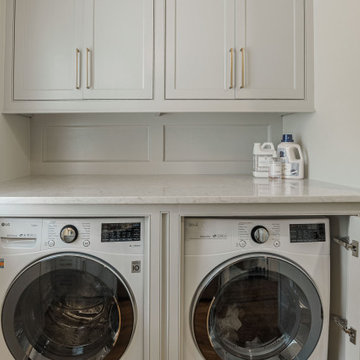
Hidden washer and dryer in open laundry room.
Design ideas for a small transitional galley utility room in Other with beaded inset cabinets, grey cabinets, marble benchtops, metallic splashback, mirror splashback, white walls, dark hardwood floors, a side-by-side washer and dryer, brown floor and white benchtop.
Design ideas for a small transitional galley utility room in Other with beaded inset cabinets, grey cabinets, marble benchtops, metallic splashback, mirror splashback, white walls, dark hardwood floors, a side-by-side washer and dryer, brown floor and white benchtop.
Laundry Room Design Ideas with Metal Splashback and Mirror Splashback
2