Laundry Room Design Ideas with Mosaic Tile Splashback and Grey Walls
Refine by:
Budget
Sort by:Popular Today
1 - 20 of 39 photos
Item 1 of 3

The brief for this home was to create a warm inviting space that suited it's beachside location. Our client loves to cook so an open plan kitchen with a space for her grandchildren to play was at the top of the list. Key features used in this open plan design were warm floorboard tiles in a herringbone pattern, navy horizontal shiplap feature wall, custom joinery in entry, living and children's play area, rattan pendant lighting, marble, navy and white open plan kitchen.

Step into a world of timeless elegance and practical sophistication with our custom cabinetry designed for the modern laundry room. Nestled within the confines of a space boasting lofty 10-foot ceilings, this bespoke arrangement effortlessly blends form and function to elevate your laundering experience to new heights.
At the heart of the room lies a stacked washer and dryer unit, seamlessly integrated into the cabinetry. Standing tall against the expansive backdrop, the cabinetry surrounding the appliances is crafted with meticulous attention to detail. Each cabinet is adorned with opulent gold knobs, adding a touch of refined luxury to the utilitarian space. The rich, dark green hue of the cabinetry envelops the room in an aura of understated opulence, lending a sense of warmth and depth to the environment.
Above the washer and dryer, a series of cabinets provide ample storage for all your laundry essentials. With sleek, minimalist design lines and the same lustrous gold hardware, these cabinets offer both practicality and visual appeal. A sink cabinet stands adjacent, offering a convenient spot for tackling stubborn stains and delicate hand-washables. Its smooth surface and seamless integration into the cabinetry ensure a cohesive aesthetic throughout the room.
Complementing the structured elegance of the cabinetry are floating shelves crafted from exquisite white oak. These shelves offer a perfect balance of functionality and style, providing a display space for decorative accents or practical storage for frequently used items. Their airy design adds a sense of openness to the room, harmonizing effortlessly with the lofty proportions of the space.
In this meticulously curated laundry room, every element has been thoughtfully selected to create a sanctuary of efficiency and beauty. From the custom cabinetry in striking dark green with gilded accents to the organic warmth of white oak floating shelves, every detail harmonizes to create a space that transcends mere utility, inviting you to embrace the art of domestic indulgence.
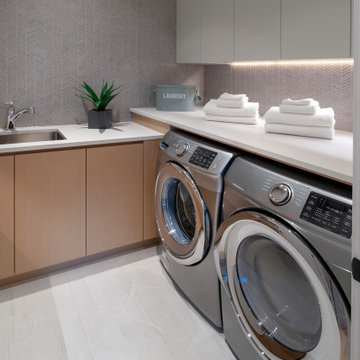
Inspiration for a large contemporary galley dedicated laundry room in Vancouver with an undermount sink, flat-panel cabinets, light wood cabinets, quartz benchtops, grey splashback, mosaic tile splashback, grey walls, porcelain floors, a side-by-side washer and dryer, white floor and white benchtop.

Inspiration for a small transitional laundry room in Chicago with an undermount sink, recessed-panel cabinets, blue cabinets, quartz benchtops, multi-coloured splashback, mosaic tile splashback, grey walls, marble floors, a side-by-side washer and dryer, multi-coloured floor and white benchtop.

Galley laundry with built in washer and dryer cabinets
Inspiration for an expansive modern galley dedicated laundry room in Other with an undermount sink, beaded inset cabinets, black cabinets, quartzite benchtops, grey splashback, mosaic tile splashback, grey walls, porcelain floors, an integrated washer and dryer, grey floor, beige benchtop and vaulted.
Inspiration for an expansive modern galley dedicated laundry room in Other with an undermount sink, beaded inset cabinets, black cabinets, quartzite benchtops, grey splashback, mosaic tile splashback, grey walls, porcelain floors, an integrated washer and dryer, grey floor, beige benchtop and vaulted.
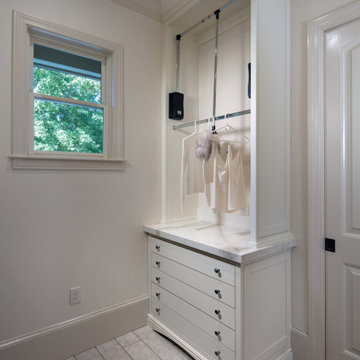
The custom laundry room is finished with a gray porcelain tile floor and features white custom inset cabinetry including floor to ceiling storage, hanging drying station and drying rack drawers, solid surface countertops with laminated edge, undermount sink with Waterstone faucet in satin nickel finish and Penny Round light grey porcelain tile backsplash

Design ideas for a transitional u-shaped utility room in San Francisco with a farmhouse sink, shaker cabinets, green cabinets, solid surface benchtops, green splashback, mosaic tile splashback, grey walls, porcelain floors, a side-by-side washer and dryer, green floor and white benchtop.
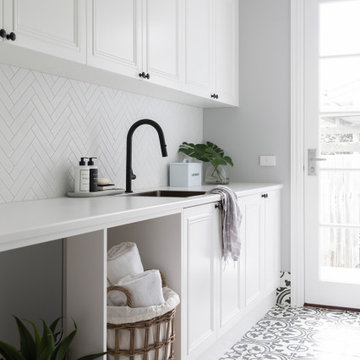
For this knock-down rebuild family home, the interior design aesthetic was Hampton’s style in the city. The brief for this home was traditional with a touch of modern. Effortlessly elegant and very detailed with a warm and welcoming vibe. Built by R.E.P Building. Photography by Hcreations.
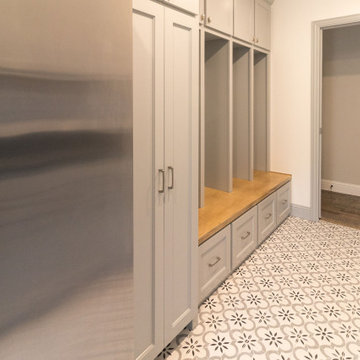
Design ideas for a large transitional galley dedicated laundry room in Dallas with an undermount sink, shaker cabinets, grey cabinets, quartz benchtops, white splashback, mosaic tile splashback, grey walls, porcelain floors, a side-by-side washer and dryer, white floor and black benchtop.
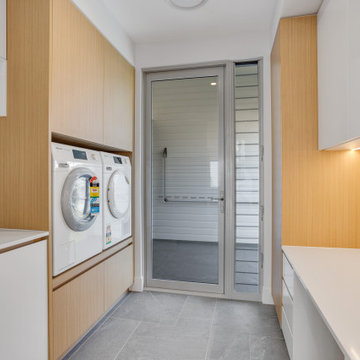
Design ideas for a mid-sized beach style galley dedicated laundry room in Brisbane with an undermount sink, brown cabinets, quartz benchtops, grey splashback, mosaic tile splashback, grey walls, porcelain floors, a stacked washer and dryer, grey floor and white benchtop.

The existing cabinets in the laundry room were painted. New LVP floors, countertops, and tile backsplash update the space.
Large transitional u-shaped dedicated laundry room in Portland with an undermount sink, shaker cabinets, grey cabinets, quartz benchtops, white splashback, mosaic tile splashback, grey walls, vinyl floors, a side-by-side washer and dryer, brown floor and white benchtop.
Large transitional u-shaped dedicated laundry room in Portland with an undermount sink, shaker cabinets, grey cabinets, quartz benchtops, white splashback, mosaic tile splashback, grey walls, vinyl floors, a side-by-side washer and dryer, brown floor and white benchtop.
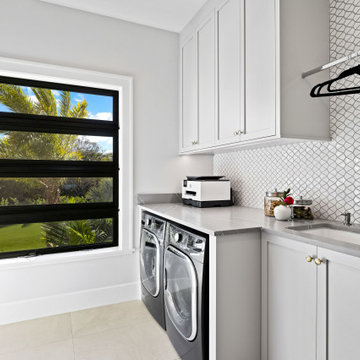
Design ideas for a mid-sized contemporary galley dedicated laundry room in Grand Rapids with an undermount sink, recessed-panel cabinets, grey cabinets, granite benchtops, white splashback, mosaic tile splashback, grey walls, ceramic floors, a side-by-side washer and dryer, beige floor and grey benchtop.
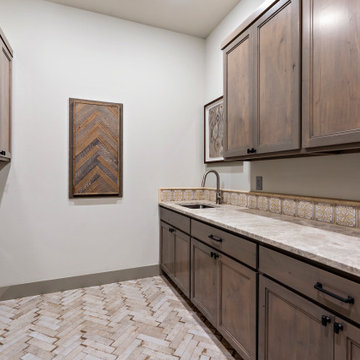
Roomy laundry / utility room with ample storage, marble counter tops with undermount sink.
Inspiration for a large country dedicated laundry room in Austin with an undermount sink, shaker cabinets, grey cabinets, marble benchtops, beige splashback, mosaic tile splashback, grey walls, porcelain floors, a side-by-side washer and dryer, multi-coloured floor and beige benchtop.
Inspiration for a large country dedicated laundry room in Austin with an undermount sink, shaker cabinets, grey cabinets, marble benchtops, beige splashback, mosaic tile splashback, grey walls, porcelain floors, a side-by-side washer and dryer, multi-coloured floor and beige benchtop.

Design ideas for a small beach style u-shaped dedicated laundry room in Santa Barbara with an undermount sink, flat-panel cabinets, grey cabinets, quartz benchtops, blue splashback, mosaic tile splashback, grey walls, vinyl floors, a stacked washer and dryer, beige floor, white benchtop and vaulted.
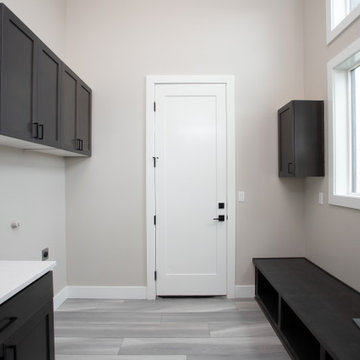
Design ideas for a modern utility room in Portland with black cabinets, quartz benchtops, grey splashback, mosaic tile splashback, grey walls and white benchtop.
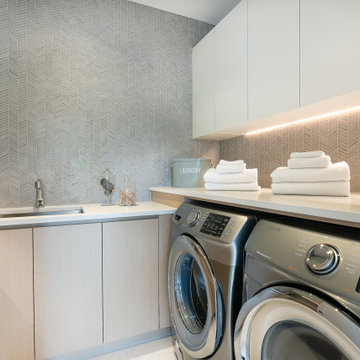
Inspiration for a large contemporary galley dedicated laundry room in Vancouver with an undermount sink, flat-panel cabinets, light wood cabinets, quartz benchtops, grey splashback, mosaic tile splashback, grey walls, porcelain floors, a side-by-side washer and dryer, white floor and white benchtop.
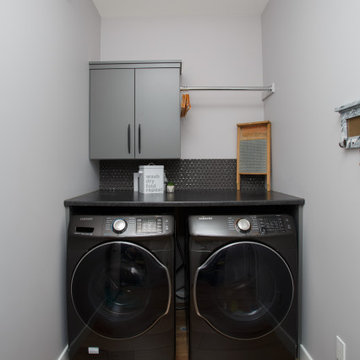
Design ideas for a small modern single-wall dedicated laundry room in Calgary with flat-panel cabinets, grey cabinets, laminate benchtops, black splashback, mosaic tile splashback, grey walls, laminate floors, a side-by-side washer and dryer, blue floor and black benchtop.
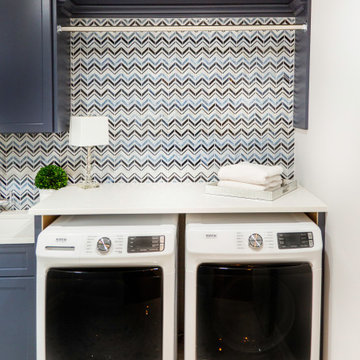
Small transitional laundry room in Chicago with an undermount sink, recessed-panel cabinets, blue cabinets, quartz benchtops, multi-coloured splashback, grey walls, marble floors, a side-by-side washer and dryer, multi-coloured floor, white benchtop and mosaic tile splashback.
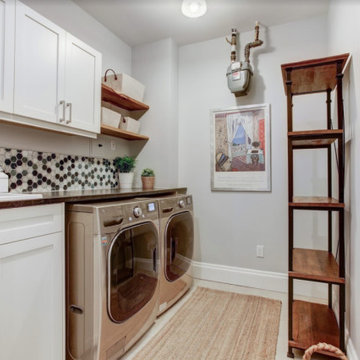
Photo of a mid-sized transitional galley dedicated laundry room in Toronto with a drop-in sink, recessed-panel cabinets, white cabinets, quartz benchtops, multi-coloured splashback, mosaic tile splashback, grey walls, light hardwood floors, a side-by-side washer and dryer and brown benchtop.

The brief for this home was to create a warm inviting space that suited it's beachside location. Our client loves to cook so an open plan kitchen with a space for her grandchildren to play was at the top of the list. Key features used in this open plan design were warm floorboard tiles in a herringbone pattern, navy horizontal shiplap feature wall, custom joinery in entry, living and children's play area, rattan pendant lighting, marble, navy and white open plan kitchen.
Laundry Room Design Ideas with Mosaic Tile Splashback and Grey Walls
1