Laundry Room Design Ideas with Multi-Coloured Floor and Red Floor
Refine by:
Budget
Sort by:Popular Today
141 - 160 of 2,548 photos
Item 1 of 3
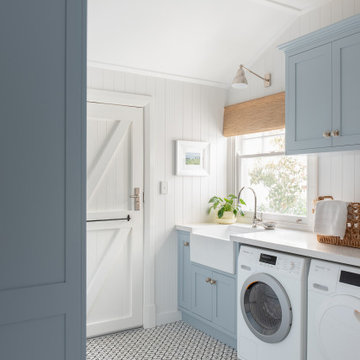
Design ideas for a mid-sized transitional galley utility room in Perth with a farmhouse sink, shaker cabinets, blue cabinets, a side-by-side washer and dryer, white benchtop, white walls, multi-coloured floor and planked wall panelling.
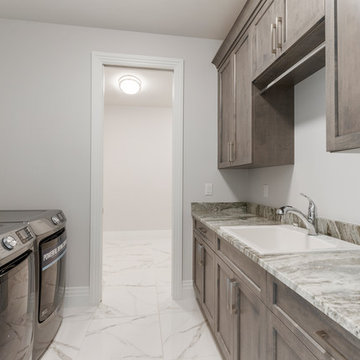
Mid-sized contemporary galley dedicated laundry room in Other with a drop-in sink, recessed-panel cabinets, dark wood cabinets, granite benchtops, grey walls, porcelain floors, a side-by-side washer and dryer, multi-coloured floor and multi-coloured benchtop.
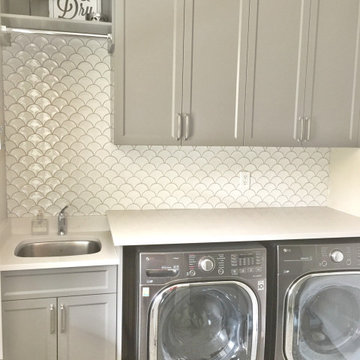
Photo of a country single-wall dedicated laundry room in Vancouver with an undermount sink, flat-panel cabinets, grey cabinets, quartz benchtops, white walls, vinyl floors, a side-by-side washer and dryer, multi-coloured floor and white benchtop.
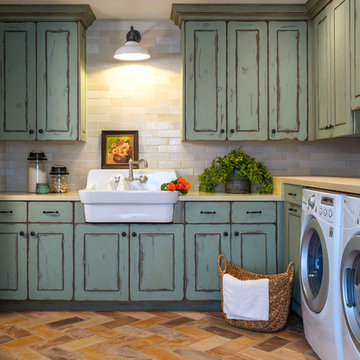
Chris Loomis Photography
This is an example of a large mediterranean dedicated laundry room in Phoenix with a farmhouse sink, raised-panel cabinets, green cabinets, concrete benchtops, white walls, terra-cotta floors, a side-by-side washer and dryer and multi-coloured floor.
This is an example of a large mediterranean dedicated laundry room in Phoenix with a farmhouse sink, raised-panel cabinets, green cabinets, concrete benchtops, white walls, terra-cotta floors, a side-by-side washer and dryer and multi-coloured floor.
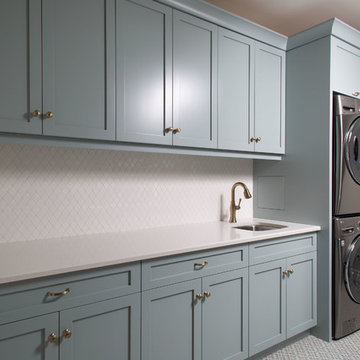
This laundry room is built for practicality, ease, and order – without feeling stiff or industrial. Custom-built cabinetry is home to 2 sets of washers & dryers, while maximizing the full wall with storage space. A long counter means lots of room for sorting, folding, spot cleaning, or even just setting a laundry basket down between loads. The sink is tidily tucked away in the corner of the counter, leaving the maximum amount of continuous counter space possible, without ignoring the necessities. The Mount Saint Anne shaker cabinets (with gold hardware) keep the room feeling cool and fresh, while adding the colour needed to keep the space feeling welcoming. A truly serene space, this laundry room may actually prove to be a refuge of peaceful productivity in an otherwise busy house.
PC: Fred Huntsberger
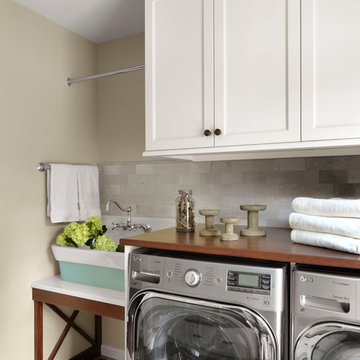
Alise O'Brien Photography
Inspiration for a country single-wall dedicated laundry room in St Louis with a farmhouse sink, shaker cabinets, white cabinets, wood benchtops, beige walls, painted wood floors, a side-by-side washer and dryer, multi-coloured floor and brown benchtop.
Inspiration for a country single-wall dedicated laundry room in St Louis with a farmhouse sink, shaker cabinets, white cabinets, wood benchtops, beige walls, painted wood floors, a side-by-side washer and dryer, multi-coloured floor and brown benchtop.
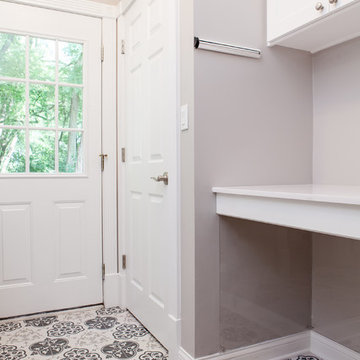
Studio West Photography
Mid-sized traditional galley utility room in Chicago with a single-bowl sink, shaker cabinets, white cabinets, quartz benchtops, grey walls, porcelain floors, a side-by-side washer and dryer, multi-coloured floor and white benchtop.
Mid-sized traditional galley utility room in Chicago with a single-bowl sink, shaker cabinets, white cabinets, quartz benchtops, grey walls, porcelain floors, a side-by-side washer and dryer, multi-coloured floor and white benchtop.
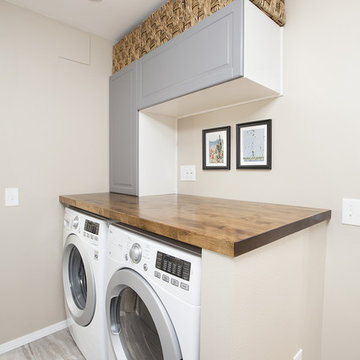
ColorCo Photography
Inspiration for a mid-sized scandinavian galley utility room in Denver with wood benchtops, beige walls, porcelain floors, a side-by-side washer and dryer and multi-coloured floor.
Inspiration for a mid-sized scandinavian galley utility room in Denver with wood benchtops, beige walls, porcelain floors, a side-by-side washer and dryer and multi-coloured floor.
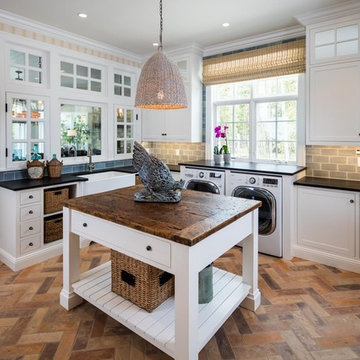
Inspiration for a country l-shaped laundry room in Denver with a farmhouse sink, shaker cabinets, white cabinets, a side-by-side washer and dryer and multi-coloured floor.
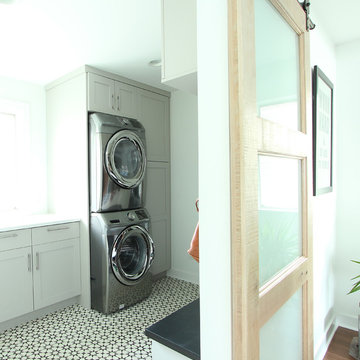
The washer and dryer were stacked and placed next to a tall pantry cabinet. Medium grey painted cabinets were selected and paired with black and white cement tile. Base cabinets were added under the window for additional overflow storage. A custom made barn door conceals the laundry room when the family entertains. Frosted glass panels allows the light from the window to filter into the hallway when the door is closed.

In planning the design we used many existing home features in different ways throughout the home. Shiplap, while currently trendy, was a part of the original home so we saved portions of it to reuse in the new section to marry the old and new. We also reused several phone nooks in various areas, such as near the master bathtub. One of the priorities in planning the design was also to provide family friendly spaces for the young growing family. While neutrals were used throughout we used texture and blues to create flow from the front of the home all the way to the back.

This long narrow laundry room is a feature packed work horse of a room. Dual entry points facilitate the delivery of groceries and easy access to a powder room from the back yard. A laundry sink with drying rack above provides an opportunity to hand wash and dry clothes as well as clean just caught crab. Side by side laundry machines are separated by a pull-out cabinet for laundry soap and more. Wall and tall cabinets provide space for a multitude of items. A boot bench allows occupants to hang up coats/backpacks as well as take shoes off at a convenient location. The wall opposite the laundry machines has additional coat hooks and seven feet of two level shoe cubbies.
The cheerful cement Spanish tile floor can inspire occupants to do household chores and is lovely sight to return home to each day.
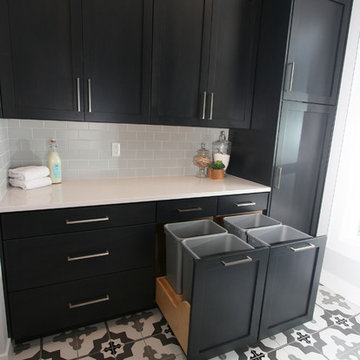
Mid-sized contemporary galley dedicated laundry room in Seattle with an undermount sink, shaker cabinets, black cabinets, quartz benchtops, grey walls, ceramic floors, a side-by-side washer and dryer, multi-coloured floor and white benchtop.
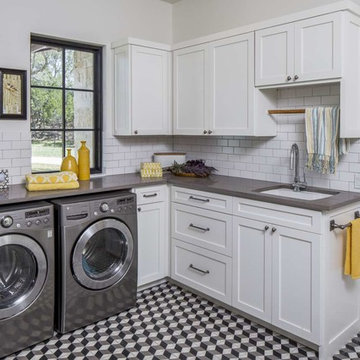
John Siemering Homes. Custom Home Builder in Austin, TX
Photo of a large transitional l-shaped dedicated laundry room in Austin with an undermount sink, shaker cabinets, white cabinets, quartz benchtops, white walls, a side-by-side washer and dryer, multi-coloured floor, ceramic floors and grey benchtop.
Photo of a large transitional l-shaped dedicated laundry room in Austin with an undermount sink, shaker cabinets, white cabinets, quartz benchtops, white walls, a side-by-side washer and dryer, multi-coloured floor, ceramic floors and grey benchtop.
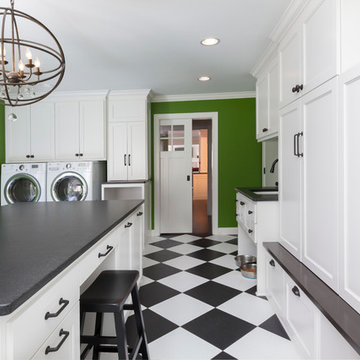
Large working laundry room with built-in lockers, sink with dog bowls, laundry chute, built-in window seat (Ryan Hainey)
Inspiration for a large transitional dedicated laundry room in Milwaukee with an undermount sink, white cabinets, granite benchtops, green walls, vinyl floors, a side-by-side washer and dryer, recessed-panel cabinets and multi-coloured floor.
Inspiration for a large transitional dedicated laundry room in Milwaukee with an undermount sink, white cabinets, granite benchtops, green walls, vinyl floors, a side-by-side washer and dryer, recessed-panel cabinets and multi-coloured floor.
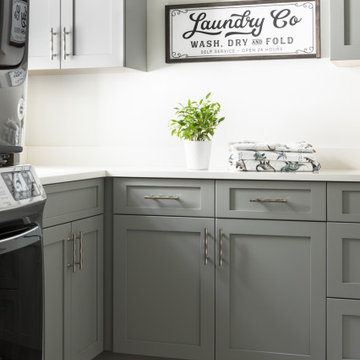
Mid-sized transitional l-shaped dedicated laundry room in Boston with shaker cabinets, grey cabinets, quartz benchtops, white walls, ceramic floors, a stacked washer and dryer, multi-coloured floor and white benchtop.
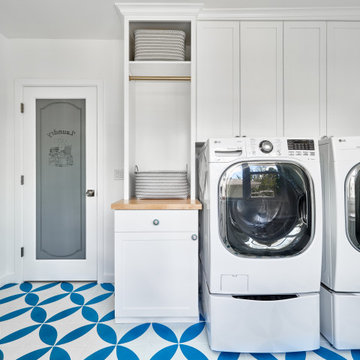
Design ideas for a mid-sized transitional single-wall dedicated laundry room in Portland with recessed-panel cabinets, white cabinets, wood benchtops, white walls, ceramic floors, a side-by-side washer and dryer, multi-coloured floor and beige benchtop.

Design ideas for a small transitional dedicated laundry room in San Diego with an undermount sink, flat-panel cabinets, light wood cabinets, quartz benchtops, grey splashback, matchstick tile splashback, white walls, ceramic floors, a side-by-side washer and dryer, multi-coloured floor and grey benchtop.
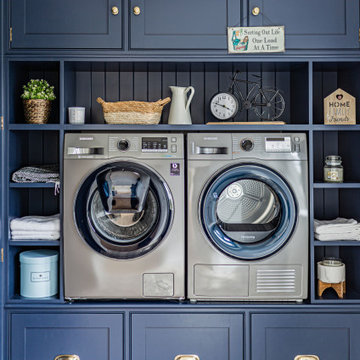
Design ideas for a traditional laundry room in Other with beaded inset cabinets, blue cabinets, a side-by-side washer and dryer and multi-coloured floor.
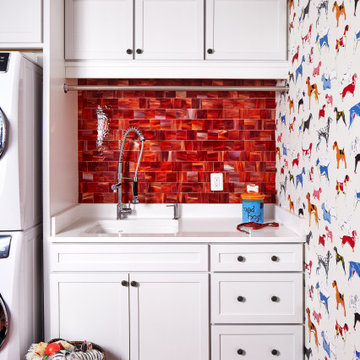
Traditional laundry room in DC Metro with a single-bowl sink, shaker cabinets, white cabinets, multi-coloured walls, a stacked washer and dryer, red floor and white benchtop.
Laundry Room Design Ideas with Multi-Coloured Floor and Red Floor
8