Laundry Room Design Ideas with Multi-Coloured Splashback and Ceramic Floors
Refine by:
Budget
Sort by:Popular Today
61 - 80 of 93 photos
Item 1 of 3
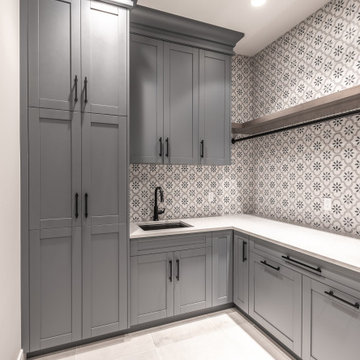
Photo of a large transitional l-shaped dedicated laundry room in Calgary with an undermount sink, shaker cabinets, grey cabinets, quartz benchtops, multi-coloured splashback, ceramic splashback, multi-coloured walls, ceramic floors, a side-by-side washer and dryer, beige floor and beige benchtop.
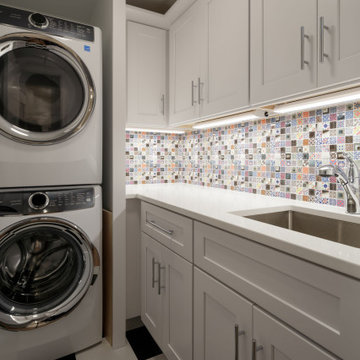
Inspiration for a large modern l-shaped utility room in DC Metro with an undermount sink, recessed-panel cabinets, white cabinets, multi-coloured splashback, mosaic tile splashback, white walls, ceramic floors, a stacked washer and dryer, multi-coloured floor and white benchtop.
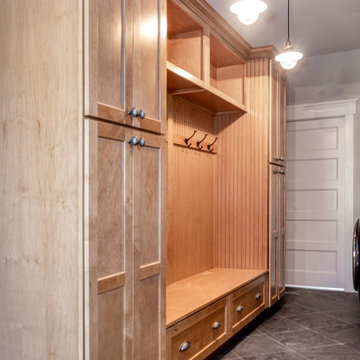
Large traditional single-wall utility room in New York with a farmhouse sink, shaker cabinets, light wood cabinets, quartz benchtops, multi-coloured splashback, ceramic splashback, white walls, ceramic floors, a side-by-side washer and dryer, grey floor and grey benchtop.
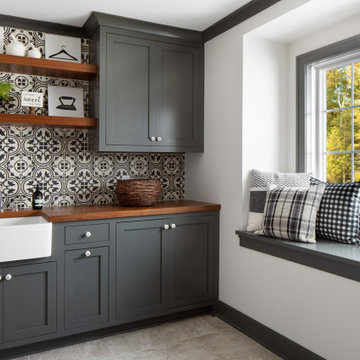
This laundry room has so much character! The patterned tile gives it the wow factor it needs. Cabinets are painted in Sherwin Williams Grizzle Gray as well as all the trim, window seat, and crown molding. The farmhouse apron front sink and white milk glass hardware bring in a bit of vintage to the space.
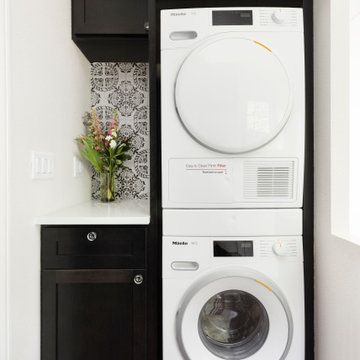
Cabinets: Stained oak
Countertop: Pental Statuario
Backsplash: Marble systems Antigua
Floor Tile: Tempest Tile Arto Ceramics Auburn
Washer/Dryer: Miele
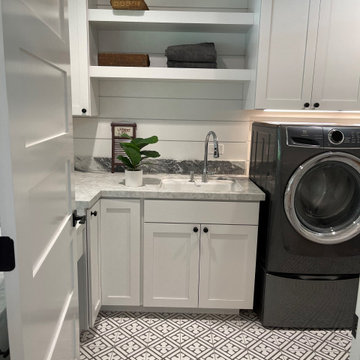
Kitchen Remodel featuring custom Cabinetry in Maple with white finish in shaker door style, white and gray quartzite countertop, stainless steel appliances, glass pendant lighting, recessed ceiling detail, | Photo: CAGE Design Build
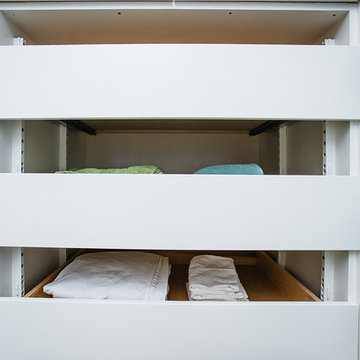
Custom white laundry room cabinets.
This is an example of a mid-sized modern galley dedicated laundry room in Portland with an utility sink, shaker cabinets, white cabinets, multi-coloured splashback, multi-coloured walls, ceramic floors, a side-by-side washer and dryer, beige floor and grey benchtop.
This is an example of a mid-sized modern galley dedicated laundry room in Portland with an utility sink, shaker cabinets, white cabinets, multi-coloured splashback, multi-coloured walls, ceramic floors, a side-by-side washer and dryer, beige floor and grey benchtop.
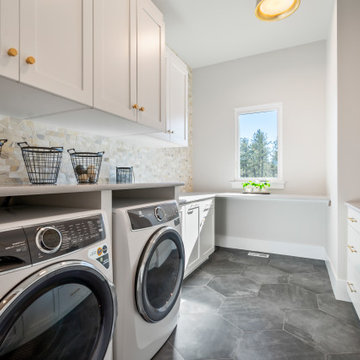
Large Laundry room with white cabinets, gray quartz countertops, full wall accent tile and gold accents
Photo of a large transitional u-shaped laundry room in Denver with an undermount sink, shaker cabinets, white cabinets, soapstone benchtops, multi-coloured splashback, ceramic splashback, grey walls, ceramic floors, a side-by-side washer and dryer, grey floor and grey benchtop.
Photo of a large transitional u-shaped laundry room in Denver with an undermount sink, shaker cabinets, white cabinets, soapstone benchtops, multi-coloured splashback, ceramic splashback, grey walls, ceramic floors, a side-by-side washer and dryer, grey floor and grey benchtop.
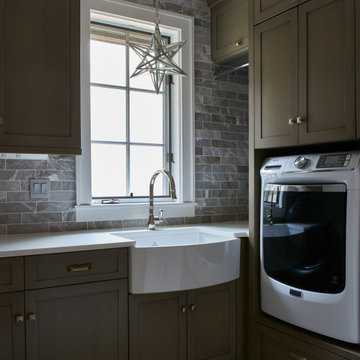
This magnificent new home build has too many amenities to name. Laundry room with side by side appliances.
Design ideas for a modern u-shaped dedicated laundry room in Other with flat-panel cabinets, brown cabinets, quartz benchtops, multi-coloured splashback, mosaic tile splashback, white walls, ceramic floors, grey floor and white benchtop.
Design ideas for a modern u-shaped dedicated laundry room in Other with flat-panel cabinets, brown cabinets, quartz benchtops, multi-coloured splashback, mosaic tile splashback, white walls, ceramic floors, grey floor and white benchtop.
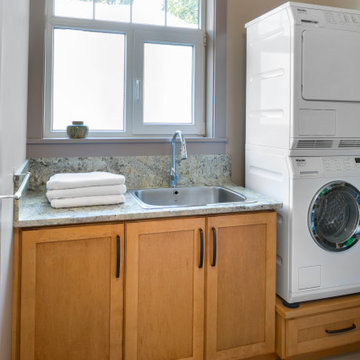
This is an example of a single-wall laundry room in Vancouver with a drop-in sink, shaker cabinets, brown cabinets, limestone benchtops, multi-coloured splashback, limestone splashback, beige walls, ceramic floors, a stacked washer and dryer, beige floor and multi-coloured benchtop.
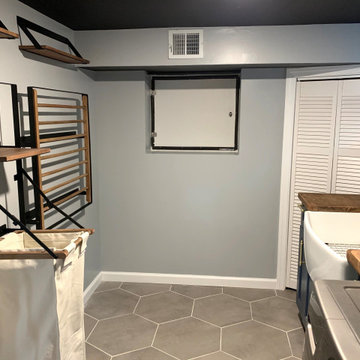
Our client wanted a finished laundry room. We choose blue cabinets with a ceramic farmhouse sink, gold accessories, and a pattern back wall. The result is an eclectic space with lots of texture and pattern.

Laundry Room
This is an example of a large single-wall dedicated laundry room in Other with a drop-in sink, raised-panel cabinets, black cabinets, quartzite benchtops, multi-coloured splashback, metal splashback, white walls, ceramic floors, an integrated washer and dryer, beige floor and white benchtop.
This is an example of a large single-wall dedicated laundry room in Other with a drop-in sink, raised-panel cabinets, black cabinets, quartzite benchtops, multi-coloured splashback, metal splashback, white walls, ceramic floors, an integrated washer and dryer, beige floor and white benchtop.
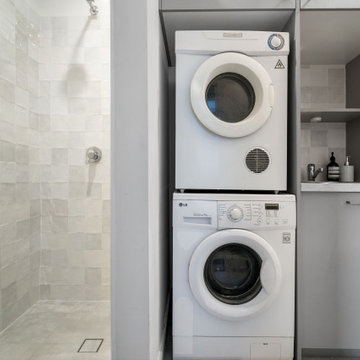
Photo of a mid-sized transitional single-wall utility room in Sydney with a drop-in sink, flat-panel cabinets, grey cabinets, quartz benchtops, multi-coloured splashback, ceramic splashback, multi-coloured walls, ceramic floors, an integrated washer and dryer, grey floor and white benchtop.
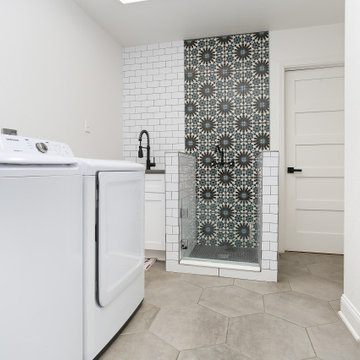
dog shower in the mud room with added storage.
Mid-sized modern utility room in Other with a drop-in sink, shaker cabinets, white cabinets, quartz benchtops, multi-coloured splashback, ceramic splashback, multi-coloured walls, ceramic floors, a side-by-side washer and dryer, grey floor and grey benchtop.
Mid-sized modern utility room in Other with a drop-in sink, shaker cabinets, white cabinets, quartz benchtops, multi-coloured splashback, ceramic splashback, multi-coloured walls, ceramic floors, a side-by-side washer and dryer, grey floor and grey benchtop.
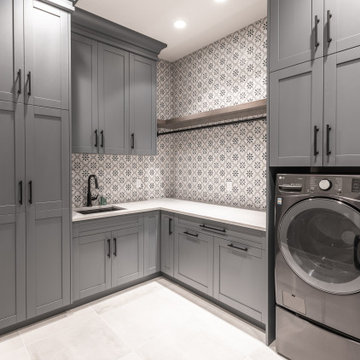
Inspiration for a large transitional l-shaped dedicated laundry room in Calgary with an undermount sink, shaker cabinets, grey cabinets, quartz benchtops, multi-coloured splashback, ceramic splashback, multi-coloured walls, ceramic floors, a side-by-side washer and dryer, beige floor and beige benchtop.
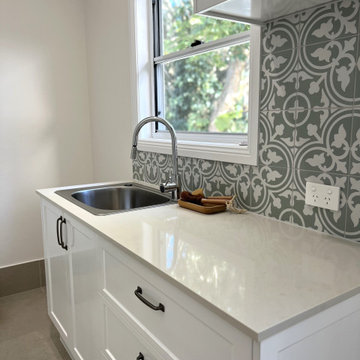
This fun laundry is such a gorgeous space. The patterned splashback is both classic and quirky.
Inspiration for a country galley dedicated laundry room in Sunshine Coast with a drop-in sink, shaker cabinets, white cabinets, quartz benchtops, multi-coloured splashback, ceramic splashback, ceramic floors and grey floor.
Inspiration for a country galley dedicated laundry room in Sunshine Coast with a drop-in sink, shaker cabinets, white cabinets, quartz benchtops, multi-coloured splashback, ceramic splashback, ceramic floors and grey floor.

Utility / Boot room / Hallway all combined into one space for ease of dogs. This room is open plan though to the side entrance and porch using the same multi-coloured and patterned flooring to disguise dog prints. The downstairs shower room and multipurpose lounge/bedroom lead from this space. Storage was essential. Ceilings were much higher in this room to the original victorian cottage so feels very spacious. Kuhlmann cupboards supplied from Purewell Electrical correspond with those in the main kitchen area for a flow from space to space. As cottage is surrounded by farms Hares have been chosen as one of the animals for a few elements of artwork and also correspond with one of the finials on the roof. Emroidered fabric curtains with pelmets to the front elevation with roman blinds to the back & side elevations just add some tactile texture to this room and correspond with those already in the kitchen. This also has a stable door onto the rear patio so plants continue to run through every room bringing the garden inside.

Photo of a large scandinavian galley laundry room in Toronto with an utility sink, flat-panel cabinets, light wood cabinets, quartz benchtops, multi-coloured splashback, porcelain splashback, white walls, ceramic floors, a side-by-side washer and dryer, grey floor and grey benchtop.

We are sincerely concerned about our customers and prevent the need for them to shop at different locations. We offer several designs and colors for fixtures and hardware from which you can select the best ones that suit the overall theme of your home. Our team will respect your preferences and give you options to choose, whether you want a traditional or contemporary design.
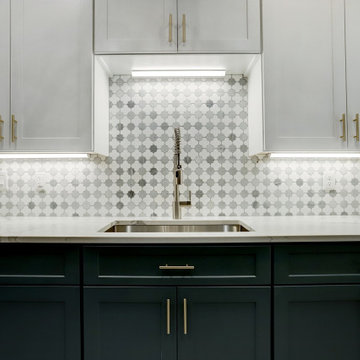
Clients had a large wasted space area upstairs and wanted to better utilize the area. They decided to add a large laundry area that provided tons of storage and workspace to properly do laundry. This family of 5 has deeply benefited from creating this more functional beautiful laundry space.
Laundry Room Design Ideas with Multi-Coloured Splashback and Ceramic Floors
4