Laundry Room Design Ideas with Multi-Coloured Splashback and Metallic Splashback
Refine by:
Budget
Sort by:Popular Today
121 - 140 of 444 photos
Item 1 of 3
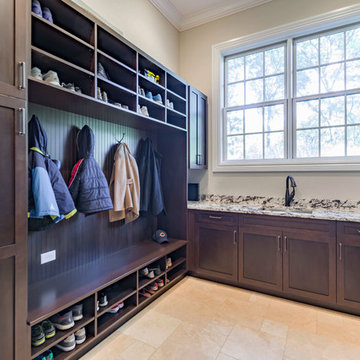
This 6,000sf luxurious custom new construction 5-bedroom, 4-bath home combines elements of open-concept design with traditional, formal spaces, as well. Tall windows, large openings to the back yard, and clear views from room to room are abundant throughout. The 2-story entry boasts a gently curving stair, and a full view through openings to the glass-clad family room. The back stair is continuous from the basement to the finished 3rd floor / attic recreation room.
The interior is finished with the finest materials and detailing, with crown molding, coffered, tray and barrel vault ceilings, chair rail, arched openings, rounded corners, built-in niches and coves, wide halls, and 12' first floor ceilings with 10' second floor ceilings.
It sits at the end of a cul-de-sac in a wooded neighborhood, surrounded by old growth trees. The homeowners, who hail from Texas, believe that bigger is better, and this house was built to match their dreams. The brick - with stone and cast concrete accent elements - runs the full 3-stories of the home, on all sides. A paver driveway and covered patio are included, along with paver retaining wall carved into the hill, creating a secluded back yard play space for their young children.
Project photography by Kmieick Imagery.

This is an example of a small modern single-wall dedicated laundry room in San Francisco with a single-bowl sink, flat-panel cabinets, light wood cabinets, soapstone benchtops, multi-coloured splashback, porcelain splashback, beige walls, medium hardwood floors, an integrated washer and dryer, brown floor and black benchtop.

We are regenerating for a better future. And here is how.
Kite Creative – Renewable, traceable, re-useable and beautiful kitchens
We are designing and building contemporary kitchens that are environmentally and sustainably better for you and the planet. Helping to keep toxins low, improve air quality, and contribute towards reducing our carbon footprint.
The heart of the house, the kitchen, really can look this good and still be sustainable, ethical and better for the planet.
In our first commission with Greencore Construction and Ssassy Property, we’ve delivered an eco-kitchen for one of their Passive House properties, using over 75% sustainable materials

© Lassiter Photography | ReVisionCharlotte.com
Photo of a mid-sized midcentury l-shaped dedicated laundry room in Charlotte with an undermount sink, flat-panel cabinets, medium wood cabinets, quartz benchtops, multi-coloured splashback, ceramic splashback, white walls, ceramic floors, a side-by-side washer and dryer, white floor and white benchtop.
Photo of a mid-sized midcentury l-shaped dedicated laundry room in Charlotte with an undermount sink, flat-panel cabinets, medium wood cabinets, quartz benchtops, multi-coloured splashback, ceramic splashback, white walls, ceramic floors, a side-by-side washer and dryer, white floor and white benchtop.

The laundry room is crafted with beauty and function in mind. Its custom cabinets, drying racks, and little sitting desk are dressed in a gorgeous sage green and accented with hints of brass.
Pretty mosaic backsplash from Stone Impressions give the room and antiqued, casual feel.
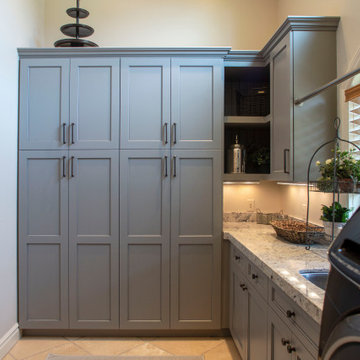
Design ideas for a mid-sized l-shaped laundry room in Salt Lake City with an undermount sink, shaker cabinets, grey cabinets, granite benchtops, multi-coloured splashback, granite splashback, a side-by-side washer and dryer and multi-coloured benchtop.
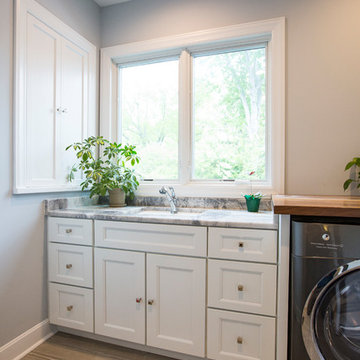
Inspiration for a large traditional l-shaped dedicated laundry room in Cincinnati with an undermount sink, shaker cabinets, white cabinets, granite benchtops, multi-coloured splashback, mosaic tile splashback, medium hardwood floors, brown floor and multi-coloured benchtop.
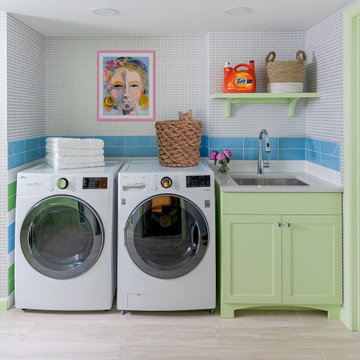
Laundry rooms are where function and fun come to play together! We love designing laundry rooms with plenty of space to hang dry and fold, with fun details such as this wallpaper—featuring tiny silver doggies!
Basement build out to create a new laundry room in unfinished area. Floor plan layout and full design including cabinetry and finishes. Full gut and redesign of bathroom. Design includes plumbing, cabinetry, tile, sink, wallpaper, lighting, and accessories.
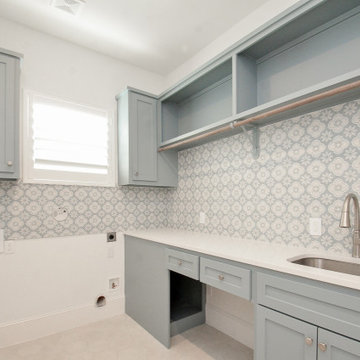
Design ideas for a large transitional single-wall dedicated laundry room in Houston with an undermount sink, shaker cabinets, turquoise cabinets, quartz benchtops, multi-coloured splashback, porcelain splashback, white walls, porcelain floors, a side-by-side washer and dryer, beige floor and white benchtop.

Across from the stark kitchen a newly remodeled laundry room, complete with a rinse sink and quartz countertop allowing for plenty of folding room.
Design ideas for a mid-sized single-wall dedicated laundry room in San Francisco with an utility sink, flat-panel cabinets, light wood cabinets, quartzite benchtops, multi-coloured splashback, porcelain splashback, white walls, plywood floors, a side-by-side washer and dryer, grey floor and white benchtop.
Design ideas for a mid-sized single-wall dedicated laundry room in San Francisco with an utility sink, flat-panel cabinets, light wood cabinets, quartzite benchtops, multi-coloured splashback, porcelain splashback, white walls, plywood floors, a side-by-side washer and dryer, grey floor and white benchtop.
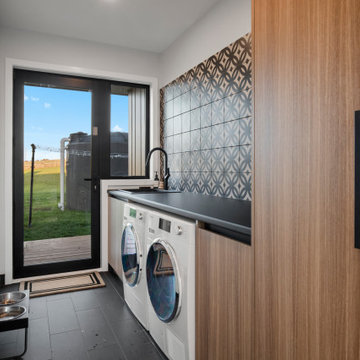
Photo of a modern dedicated laundry room in Auckland with laminate benchtops, multi-coloured splashback, mosaic tile splashback, porcelain floors, a side-by-side washer and dryer and black floor.
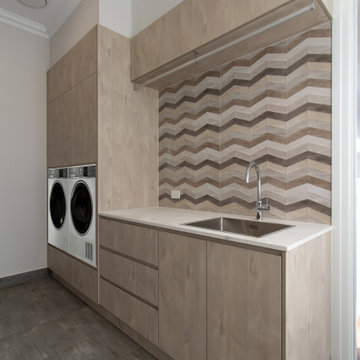
CLIENT WANTED A LAUNDRY THAT IS NOT BORING SO WE ADDED THE ZIG ZAG TILES
Inspiration for a small contemporary single-wall dedicated laundry room in Sydney with a drop-in sink, flat-panel cabinets, light wood cabinets, quartz benchtops, multi-coloured splashback, porcelain splashback, beige walls, porcelain floors, a side-by-side washer and dryer, grey floor and white benchtop.
Inspiration for a small contemporary single-wall dedicated laundry room in Sydney with a drop-in sink, flat-panel cabinets, light wood cabinets, quartz benchtops, multi-coloured splashback, porcelain splashback, beige walls, porcelain floors, a side-by-side washer and dryer, grey floor and white benchtop.
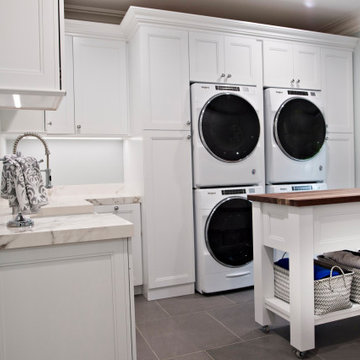
Design ideas for an expansive traditional l-shaped laundry room in Detroit with an undermount sink, beaded inset cabinets, white cabinets, quartz benchtops, multi-coloured splashback, ceramic splashback, dark hardwood floors, brown floor and white benchtop.
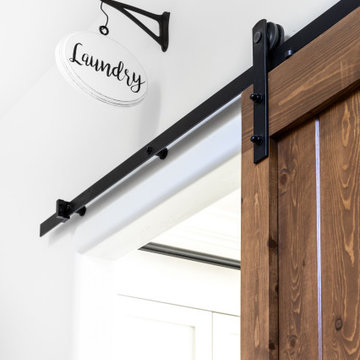
Bright White Laundry Room With Gorgeous Rolling Ladder
Inspiration for a mid-sized country u-shaped laundry cupboard in Sacramento with a farmhouse sink, shaker cabinets, white cabinets, quartz benchtops, multi-coloured splashback, ceramic splashback, white walls, porcelain floors, a side-by-side washer and dryer, grey floor and grey benchtop.
Inspiration for a mid-sized country u-shaped laundry cupboard in Sacramento with a farmhouse sink, shaker cabinets, white cabinets, quartz benchtops, multi-coloured splashback, ceramic splashback, white walls, porcelain floors, a side-by-side washer and dryer, grey floor and grey benchtop.

Our client wanted a finished laundry room. We choose blue cabinets with a ceramic farmhouse sink, gold accessories, and a pattern back wall. The result is an eclectic space with lots of texture and pattern.

Pinnacle Architectural Studio - Contemporary Custom Architecture - Laundry - Indigo at The Ridges - Las Vegas
This is an example of a mid-sized contemporary u-shaped dedicated laundry room in Las Vegas with an undermount sink, flat-panel cabinets, beige cabinets, granite benchtops, multi-coloured splashback, mosaic tile splashback, multi-coloured walls, porcelain floors, a side-by-side washer and dryer, multi-coloured floor, white benchtop, wallpaper and wallpaper.
This is an example of a mid-sized contemporary u-shaped dedicated laundry room in Las Vegas with an undermount sink, flat-panel cabinets, beige cabinets, granite benchtops, multi-coloured splashback, mosaic tile splashback, multi-coloured walls, porcelain floors, a side-by-side washer and dryer, multi-coloured floor, white benchtop, wallpaper and wallpaper.
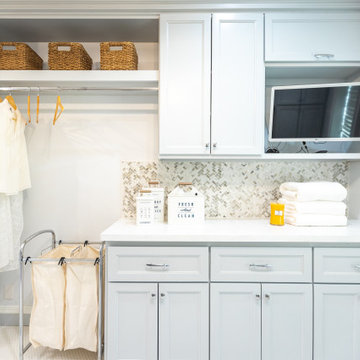
Photo of a contemporary laundry room in Tampa with a farmhouse sink, shaker cabinets, blue cabinets, quartzite benchtops, multi-coloured splashback, marble splashback, blue walls, porcelain floors, white floor and white benchtop.
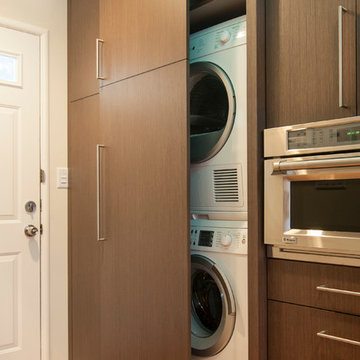
Scott DuBose
Mid-sized contemporary laundry room in San Francisco with a farmhouse sink, flat-panel cabinets, medium wood cabinets, quartz benchtops, multi-coloured splashback and medium hardwood floors.
Mid-sized contemporary laundry room in San Francisco with a farmhouse sink, flat-panel cabinets, medium wood cabinets, quartz benchtops, multi-coloured splashback and medium hardwood floors.
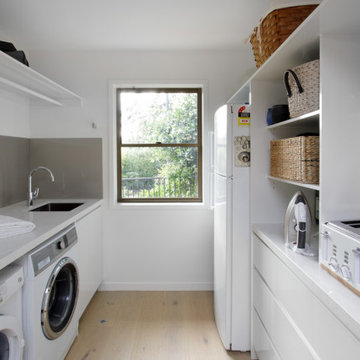
This combined laundry and butlers pantry with plenty of storage, keeps the working parts of the home hidden away from the main entertaining area.
Design ideas for a small contemporary utility room in Brisbane with an undermount sink, white cabinets, quartz benchtops, metallic splashback, white walls, light hardwood floors, a side-by-side washer and dryer and white benchtop.
Design ideas for a small contemporary utility room in Brisbane with an undermount sink, white cabinets, quartz benchtops, metallic splashback, white walls, light hardwood floors, a side-by-side washer and dryer and white benchtop.
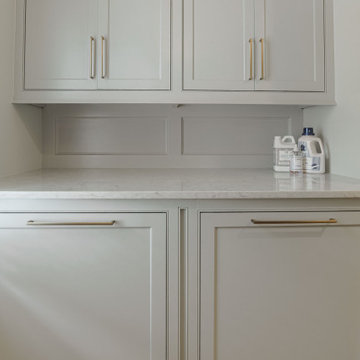
Hidden washer and dryer in open laundry room.
This is an example of a small transitional galley utility room in Other with beaded inset cabinets, grey cabinets, marble benchtops, metallic splashback, mirror splashback, white walls, dark hardwood floors, a side-by-side washer and dryer, brown floor and white benchtop.
This is an example of a small transitional galley utility room in Other with beaded inset cabinets, grey cabinets, marble benchtops, metallic splashback, mirror splashback, white walls, dark hardwood floors, a side-by-side washer and dryer, brown floor and white benchtop.
Laundry Room Design Ideas with Multi-Coloured Splashback and Metallic Splashback
7