Laundry Room Design Ideas with Multi-coloured Walls and a Stacked Washer and Dryer
Refine by:
Budget
Sort by:Popular Today
41 - 60 of 100 photos
Item 1 of 3
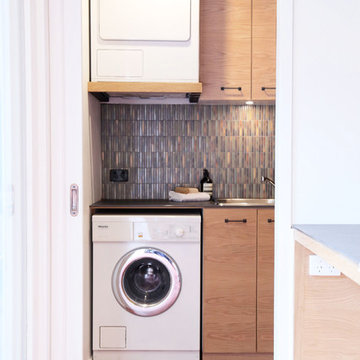
European laundry with overhead cabinets, deep sink and floor to ceiling cupboard storage. Using the same materials and finishes as seen in the adjoining kitchen and butler’s pantry
Natalie Lyons Photography
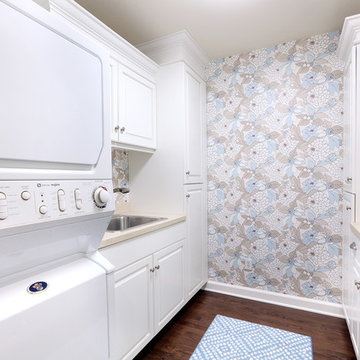
Located in the heart of a 1920’s urban neighborhood, this classically designed home went through a dramatic transformation. Several updates over the years had rendered the space dated and feeling disjointed. The main level received cosmetic updates to the kitchen, dining, formal living and family room to bring the decor out of the 90’s and into the 21st century. Space from a coat closet and laundry room was reallocated to the transformation of a storage closet into a stylish powder room. Upstairs, custom cabinetry, built-ins, along with fixture and material updates revamped the look and feel of the bedrooms and bathrooms. But the most striking alterations occurred on the home’s exterior, with the addition of a 24′ x 52′ pool complete with built-in tanning shelf, programmable LED lights and bubblers as well as an elevated spa with waterfall feature. A custom pool house was added to compliment the original architecture of the main home while adding a kitchenette, changing facilities and storage space to enhance the functionality of the pool area. The landscaping received a complete overhaul and Oaks Rialto pavers were added surrounding the pool, along with a lounge space shaded by a custom-built pergola. These renovations and additions converted this residence from well-worn to a stunning, urban oasis.
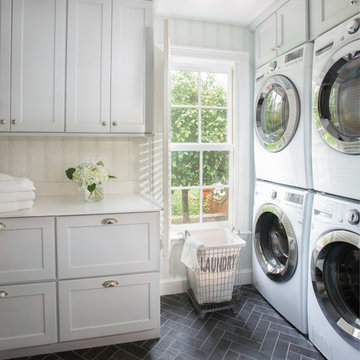
Design ideas for a transitional l-shaped dedicated laundry room in St Louis with shaker cabinets, white cabinets, multi-coloured walls, a stacked washer and dryer, grey floor and white benchtop.
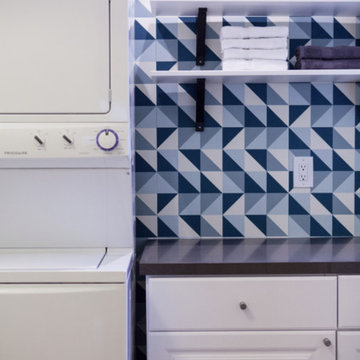
As a recently purchased home, our clients quickly decided they needed to make some major adjustments. The home was pretty outdated and didn’t speak to the young family’s unique style, but we wanted to keep the welcoming character of this Mediterranean bungalow in tact. The classic white kitchen with a new layout is the perfect backdrop for the family. Brass accents add a touch of luster throughout and modernizes the fixtures and hardware.
While the main common areas feature neutral color palettes, we quickly gave each room a burst of energy through bright accent colors and patterned textiles. The kids’ rooms are the most playful, showcasing bold wallcoverings, bright tones, and even a teepee tent reading nook.
Designed by Joy Street Design serving Oakland, Berkeley, San Francisco, and the whole of the East Bay.
For more about Joy Street Design, click here: https://www.joystreetdesign.com/
To learn more about this project, click here: https://www.joystreetdesign.com/portfolio/gower-street
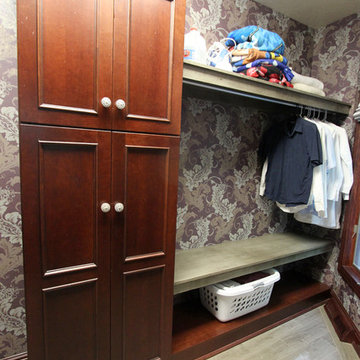
In this laundry room Medallion Gold Line Newcastle cherry cabinets in Brandywine and Ebony Glaze with legacy distressing were installed with Absolute Black Granite Countertops. And a Lenova single bowl Granite sink 25x22x9 with a chiseled front.
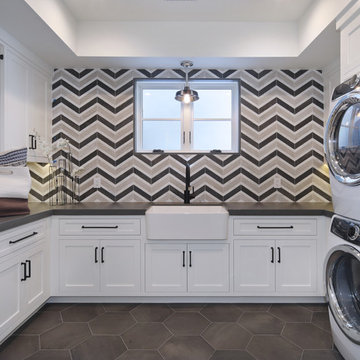
Jeri Koegel
Inspiration for a transitional u-shaped dedicated laundry room in Orange County with a farmhouse sink, shaker cabinets, white cabinets, multi-coloured walls, a stacked washer and dryer, grey floor and grey benchtop.
Inspiration for a transitional u-shaped dedicated laundry room in Orange County with a farmhouse sink, shaker cabinets, white cabinets, multi-coloured walls, a stacked washer and dryer, grey floor and grey benchtop.

Design ideas for a large transitional l-shaped dedicated laundry room in New York with an undermount sink, recessed-panel cabinets, white cabinets, blue splashback, mosaic tile splashback, multi-coloured walls, porcelain floors, a stacked washer and dryer, grey floor and white benchtop.
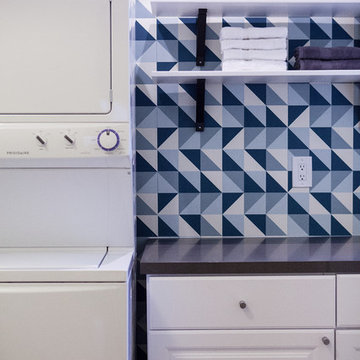
As a recently purchased home, our clients quickly decided they needed to make some major adjustments. The home was pretty outdated and didn’t speak to the young family’s unique style, but we wanted to keep the welcoming character of this Mediterranean bungalow in tact. The classic white kitchen with a new layout is the perfect backdrop for the family. Brass accents add a touch of luster throughout and modernizes the fixtures and hardware.
While the main common areas feature neutral color palettes, we quickly gave each room a burst of energy through bright accent colors and patterned textiles. The kids’ rooms are the most playful, showcasing bold wallcoverings, bright tones, and even a teepee tent reading nook.
Designed by Joy Street Design serving Oakland, Berkeley, San Francisco, and the whole of the East Bay.
For more about Joy Street Design, click here: https://www.joystreetdesign.com/
To learn more about this project, click here: https://www.joystreetdesign.com/portfolio/gower-street
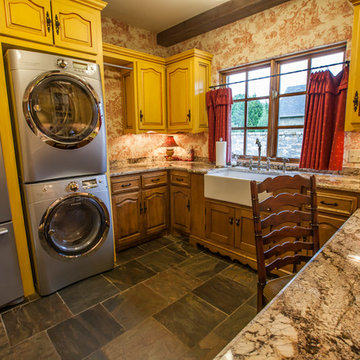
Photo of a large traditional u-shaped utility room in Oklahoma City with a farmhouse sink, raised-panel cabinets, yellow cabinets, granite benchtops, multi-coloured walls, slate floors and a stacked washer and dryer.
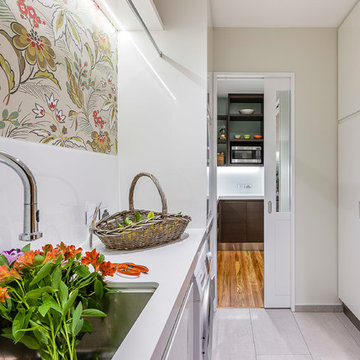
Designer Natalie Du Bois
Photographer Kallan Mac Leod
Mid-sized contemporary galley dedicated laundry room in Auckland with a drop-in sink, flat-panel cabinets, white cabinets, quartz benchtops, multi-coloured walls, porcelain floors and a stacked washer and dryer.
Mid-sized contemporary galley dedicated laundry room in Auckland with a drop-in sink, flat-panel cabinets, white cabinets, quartz benchtops, multi-coloured walls, porcelain floors and a stacked washer and dryer.
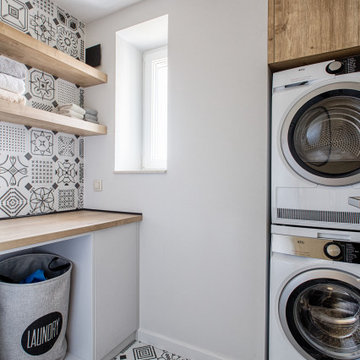
Design ideas for a small contemporary utility room in Other with flat-panel cabinets, wood benchtops, multi-coloured splashback, porcelain splashback, multi-coloured walls, ceramic floors, a stacked washer and dryer, multi-coloured floor and recessed.
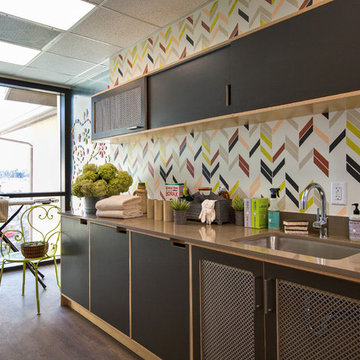
We were honored to be a selected designer for the "Where Hope Has a Home" charity project. At Alden Miller we are committed to working in the community bringing great design to all. Joseph Schell
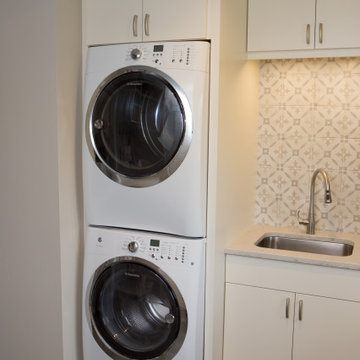
Design ideas for a large transitional l-shaped dedicated laundry room in Chicago with an undermount sink, flat-panel cabinets, white cabinets, quartz benchtops, multi-coloured walls, porcelain floors, a stacked washer and dryer, grey floor and grey benchtop.

Large transitional l-shaped dedicated laundry room in New York with an undermount sink, recessed-panel cabinets, white cabinets, blue splashback, mosaic tile splashback, multi-coloured walls, porcelain floors, a stacked washer and dryer, grey floor and white benchtop.
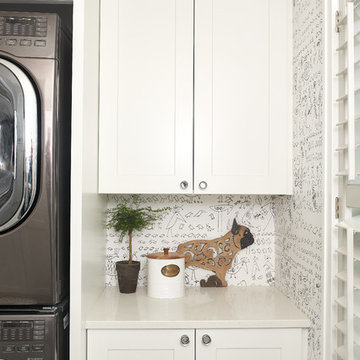
The laundry room takes on a whimsical note with the aviary wallpaper. The glass cabinet knobs have a more casual feel than the bronze hardware of the kitchen.
Photographer: Ashley Avila Photography
Interior Design: Vision Interiors by Visbeen
Architect: Visbeen Architects
Builder: Joel Peterson Homes
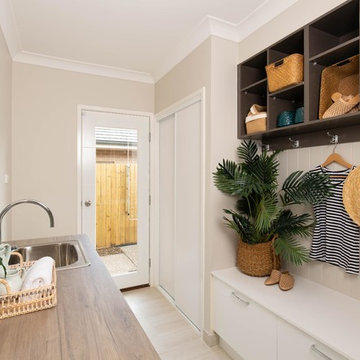
Mark Sherwood
Beach style galley dedicated laundry room in Brisbane with a drop-in sink, flat-panel cabinets, white cabinets, laminate benchtops, multi-coloured walls, ceramic floors, a stacked washer and dryer, beige floor and beige benchtop.
Beach style galley dedicated laundry room in Brisbane with a drop-in sink, flat-panel cabinets, white cabinets, laminate benchtops, multi-coloured walls, ceramic floors, a stacked washer and dryer, beige floor and beige benchtop.
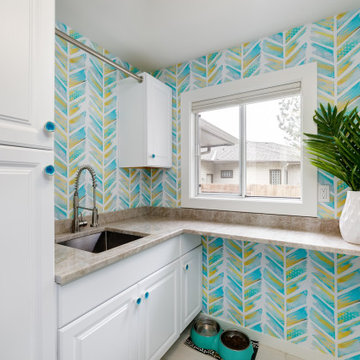
This laundry room accommodates laundry, art projects, pets and more. We decided to stack the washer and dry to maximize the space as much as possible. We wrapped the counter around the back of the room to give the owners a folding table and included as many cabinets as possible to maximize storage. Our favorite part was the very fun chevron wallpaper.
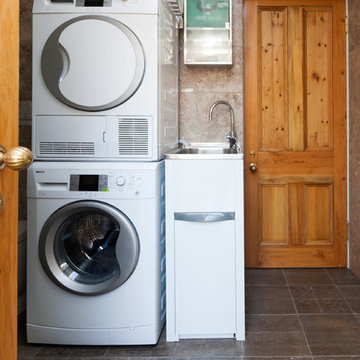
gena ferguson
Design ideas for a mid-sized traditional single-wall utility room in Melbourne with a single-bowl sink, multi-coloured walls, marble floors and a stacked washer and dryer.
Design ideas for a mid-sized traditional single-wall utility room in Melbourne with a single-bowl sink, multi-coloured walls, marble floors and a stacked washer and dryer.
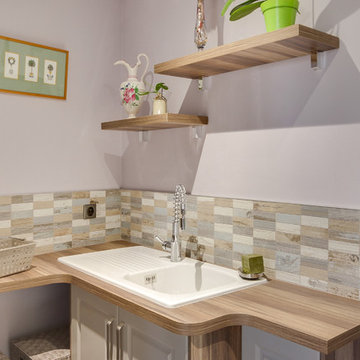
Emmanuelle Perin, décoratrice d'intérieur dans le 88. Présentation de la buanderie.
Photo of a small midcentury galley dedicated laundry room with a single-bowl sink, beaded inset cabinets, beige cabinets, laminate benchtops, multi-coloured walls, ceramic floors, a stacked washer and dryer, brown floor and brown benchtop.
Photo of a small midcentury galley dedicated laundry room with a single-bowl sink, beaded inset cabinets, beige cabinets, laminate benchtops, multi-coloured walls, ceramic floors, a stacked washer and dryer, brown floor and brown benchtop.
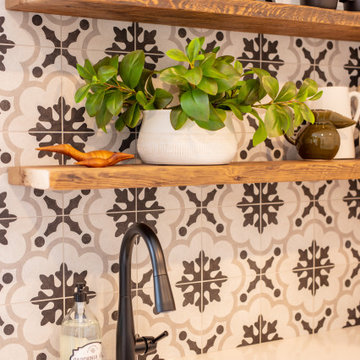
This updated ain floor transformation keeps a traditional style while having updated functionality and finishes. This space boasts interesting, quirky and unexpected design features everywhere you look.
Laundry Room Design Ideas with Multi-coloured Walls and a Stacked Washer and Dryer
3