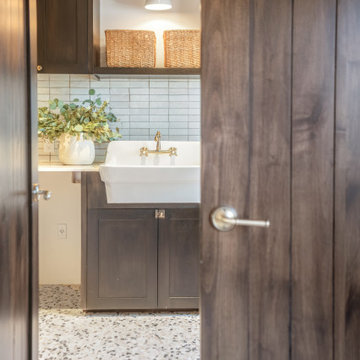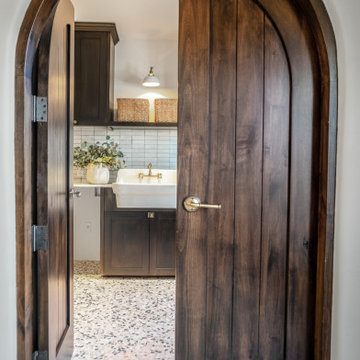Laundry Room Design Ideas with Onyx Benchtops and Glass Benchtops
Refine by:
Budget
Sort by:Popular Today
41 - 60 of 68 photos
Item 1 of 3
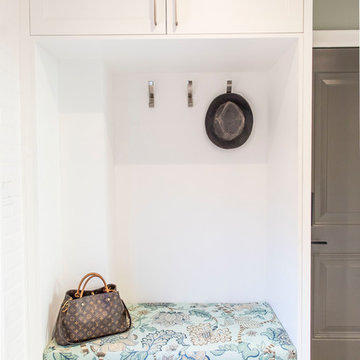
Inspiration for a mid-sized transitional l-shaped utility room in Toronto with an undermount sink, shaker cabinets, white cabinets, onyx benchtops, blue walls, porcelain floors, a side-by-side washer and dryer, grey floor and grey benchtop.
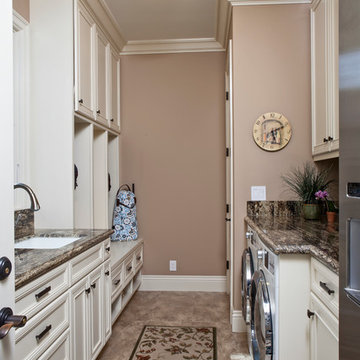
www.photosbycherie.com
Photo of a mid-sized traditional galley laundry room in San Francisco with an undermount sink, recessed-panel cabinets, glass benchtops, brown walls, a side-by-side washer and dryer and beige cabinets.
Photo of a mid-sized traditional galley laundry room in San Francisco with an undermount sink, recessed-panel cabinets, glass benchtops, brown walls, a side-by-side washer and dryer and beige cabinets.
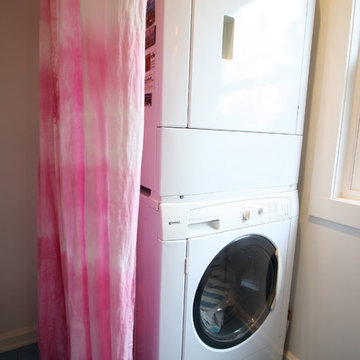
Inspiration for a mid-sized contemporary galley dedicated laundry room in Los Angeles with flat-panel cabinets, white cabinets, glass benchtops, beige walls, ceramic floors, a stacked washer and dryer and blue floor.

Inspiration for a small contemporary l-shaped dedicated laundry room in London with a farmhouse sink, shaker cabinets, beige cabinets, onyx benchtops, white splashback, engineered quartz splashback, white walls, light hardwood floors, a side-by-side washer and dryer, beige floor and white benchtop.
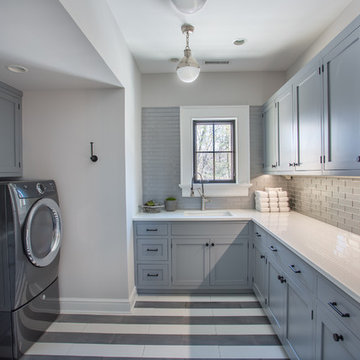
Inspiration for a large country u-shaped dedicated laundry room in New York with an undermount sink, shaker cabinets, grey cabinets, glass benchtops, grey walls, porcelain floors and a side-by-side washer and dryer.
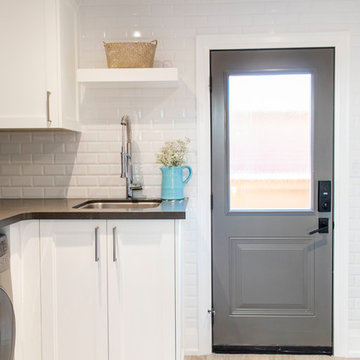
This is an example of a mid-sized transitional l-shaped utility room in Toronto with an undermount sink, shaker cabinets, white cabinets, onyx benchtops, blue walls, porcelain floors, a side-by-side washer and dryer, grey floor and grey benchtop.

Laundry Room Remodel. Arabesque White Tile, solid and Deco Backsplash. Custom Floating Shelves. Pompeii Quartz Avorio Countertop & Apron Front Sink with Black Matte Bridge Style Faucet. Hanging Rods for Delicates. Light Gray Cabinetry.

This is an example of a mid-sized arts and crafts galley utility room in Chicago with an undermount sink, raised-panel cabinets, brown cabinets, onyx benchtops, black splashback, marble splashback, blue walls, porcelain floors, a side-by-side washer and dryer, blue floor, black benchtop, wallpaper and wallpaper.
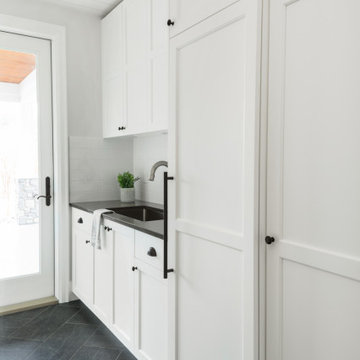
Inspiration for a single-wall utility room in Vancouver with a single-bowl sink, shaker cabinets, white cabinets, glass benchtops, white walls, ceramic floors, black floor, black benchtop and timber.
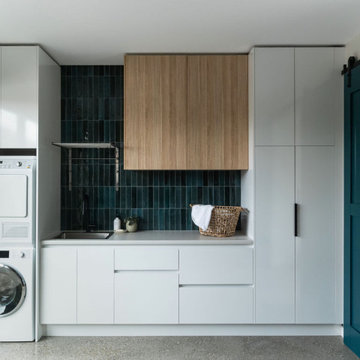
Polished concrete floors, white cabinetry, Timber look overheads and dark blue small glossy subway tiles vertically stacked. Feature double barn doors with black hardware. Fold out table integrated into the joinery tucked away neatly. Single bowl laundry sink with a handy fold away hanging rail.
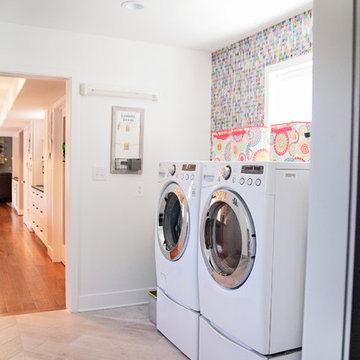
Photo of a mid-sized modern galley utility room in Baltimore with an utility sink, flat-panel cabinets, white cabinets, glass benchtops, multi-coloured walls, porcelain floors, a side-by-side washer and dryer, grey floor and green benchtop.
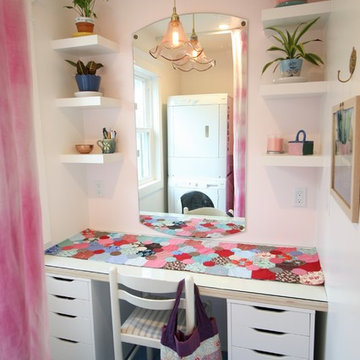
Mid-sized contemporary galley dedicated laundry room in Los Angeles with flat-panel cabinets, white cabinets, glass benchtops, beige walls, ceramic floors, a stacked washer and dryer and blue floor.
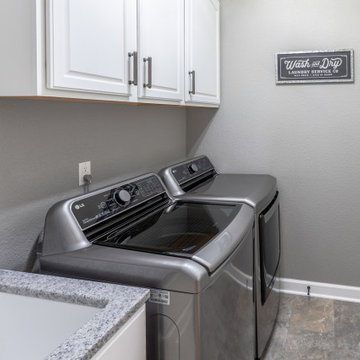
Their laundry room received a facelift with new cabinetry, flooring, and sink washing station. Minimal change to make a big difference for laundry days.
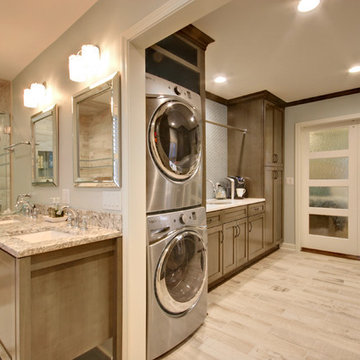
-Cabinets: HAAS, Cherry wood species with a Barnwood Stain and Shakertown – V door style
-Berenson cabinetry hardware 9425-4055
-Flooring: SHAW Napa Plank 6x24 tiles for floor and shower surround Niche tiles are SHAW Napa Plank 2 x 21 with GLAZZIO Crystal Morning mist accent/Silverado Power group
-Countertops: Cambria Quartz Berwyn on sink in bathroom
Vicostone Onyx White Polished in laundry area, desk and master closet
-Laundry wall tile: Glazzio Crystal Morning mist/Silverado power grout
-Sliding Barn Doors: Karona with Bubble Glass
-Shiplap: custom white washed tongue and grove pine
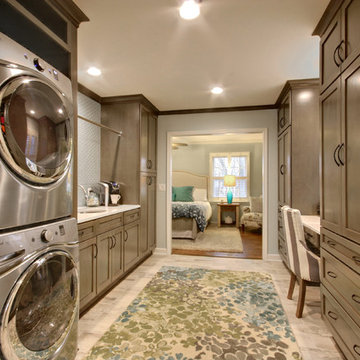
-Cabinets: HAAS ,Cherry wood species with a Barnwood Stain and Shakertown – V door style
-Berenson cabinetry hardware 9425-4055
-Flooring: SHAW Napa Plank 6x24 tiles for floor and shower surround Niche tiles are SHAW Napa Plank 2 x 21 with GLAZZIO Crystal Morning mist accent/Silverado Power group
-Laundry wall Tile: Glazzio Crystal Morning mist/Silverado power grout
-Countertops: Cambria Quartz Berwyn on sink in bathroom
Vicostone Onyx White Polished in laundry area, desk and master closet
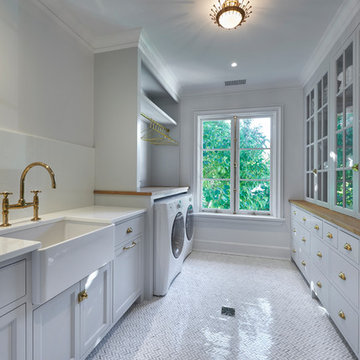
Chevron Marble Tile Floor with Nano Glass Counter Tops
Inspiration for a transitional laundry room in New York with glass benchtops and marble floors.
Inspiration for a transitional laundry room in New York with glass benchtops and marble floors.

Design ideas for a mid-sized arts and crafts galley utility room in Chicago with an undermount sink, raised-panel cabinets, brown cabinets, onyx benchtops, black splashback, marble splashback, blue walls, porcelain floors, a side-by-side washer and dryer, blue floor, black benchtop, wallpaper and wallpaper.

This is an example of a mid-sized arts and crafts galley utility room in Chicago with an undermount sink, raised-panel cabinets, brown cabinets, onyx benchtops, black splashback, marble splashback, blue walls, porcelain floors, a side-by-side washer and dryer, blue floor, black benchtop, wallpaper and wallpaper.
Laundry Room Design Ideas with Onyx Benchtops and Glass Benchtops
3
