Laundry Room Design Ideas with Orange Walls and Ceramic Floors
Refine by:
Budget
Sort by:Popular Today
21 - 40 of 47 photos
Item 1 of 3
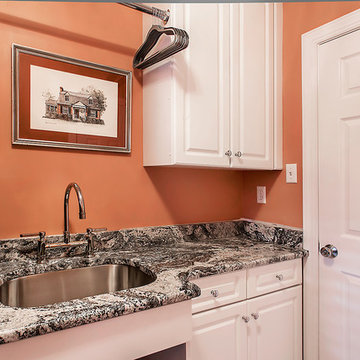
Design ideas for a mid-sized transitional single-wall dedicated laundry room in Richmond with an undermount sink, raised-panel cabinets, white cabinets, granite benchtops, orange walls, ceramic floors, a side-by-side washer and dryer, multi-coloured floor and grey benchtop.
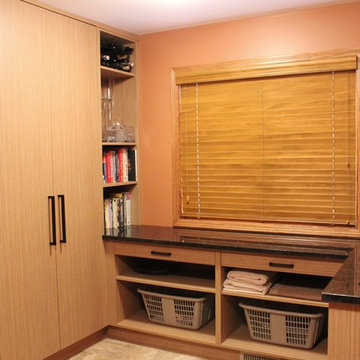
This is an example of a mid-sized asian l-shaped dedicated laundry room in Calgary with an undermount sink, flat-panel cabinets, light wood cabinets, granite benchtops, orange walls, ceramic floors and a side-by-side washer and dryer.
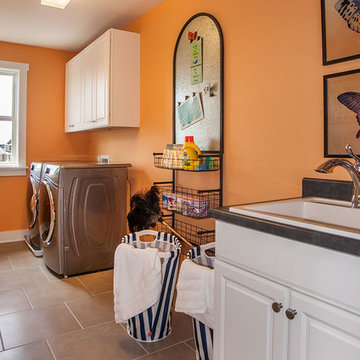
This is an example of a mid-sized transitional galley dedicated laundry room in Indianapolis with flat-panel cabinets, white cabinets, orange walls, ceramic floors, a side-by-side washer and dryer and beige floor.
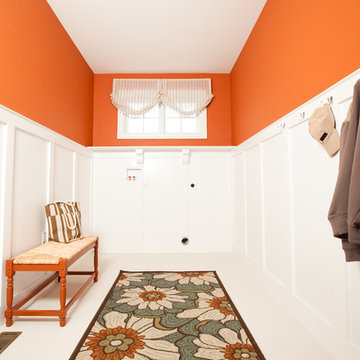
Large laundry room off of the garage. Casey O at Leafo Photo: www.leafophoto.com
Photo of a large utility room in Philadelphia with orange walls and ceramic floors.
Photo of a large utility room in Philadelphia with orange walls and ceramic floors.
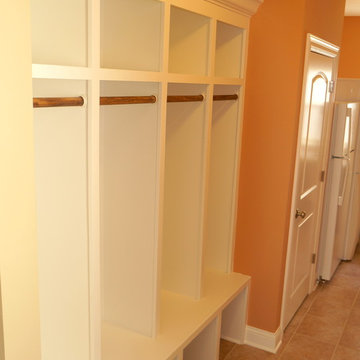
DJK Custom Homes
Inspiration for a traditional utility room in Chicago with a drop-in sink, dark wood cabinets, granite benchtops, orange walls, ceramic floors and a stacked washer and dryer.
Inspiration for a traditional utility room in Chicago with a drop-in sink, dark wood cabinets, granite benchtops, orange walls, ceramic floors and a stacked washer and dryer.
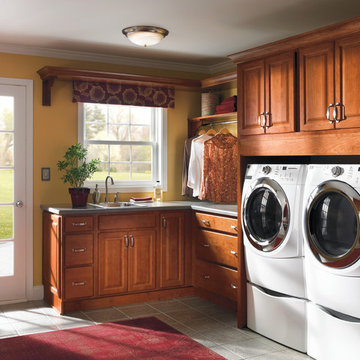
Traditional laundry room with natural wood cabinets and crown molding
This is an example of a mid-sized traditional laundry room in Detroit with ceramic floors, grey benchtop and orange walls.
This is an example of a mid-sized traditional laundry room in Detroit with ceramic floors, grey benchtop and orange walls.
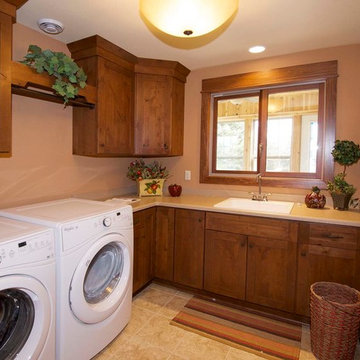
Victory Homes of Wisconsin, Inc.
Detour Marketing, LLC (Photographer)
Mid-sized traditional l-shaped dedicated laundry room in Milwaukee with a drop-in sink, recessed-panel cabinets, medium wood cabinets, quartz benchtops, orange walls, ceramic floors, a side-by-side washer and dryer, beige floor and beige benchtop.
Mid-sized traditional l-shaped dedicated laundry room in Milwaukee with a drop-in sink, recessed-panel cabinets, medium wood cabinets, quartz benchtops, orange walls, ceramic floors, a side-by-side washer and dryer, beige floor and beige benchtop.
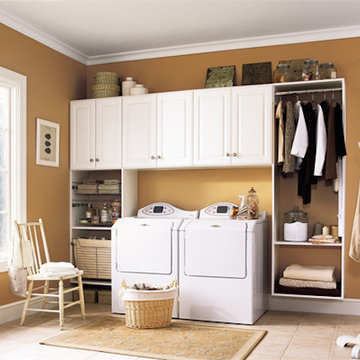
Photo of a large single-wall dedicated laundry room in Nashville with raised-panel cabinets, white cabinets, ceramic floors, a side-by-side washer and dryer and orange walls.
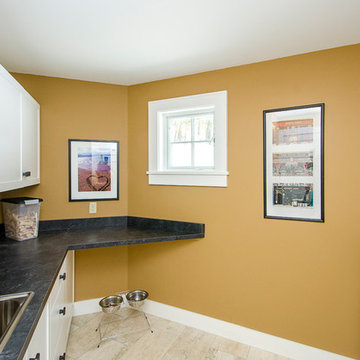
Carolyn Bates
Photo of a large traditional u-shaped dedicated laundry room in Burlington with a drop-in sink, recessed-panel cabinets, ceramic floors, a side-by-side washer and dryer, beige floor, white cabinets and orange walls.
Photo of a large traditional u-shaped dedicated laundry room in Burlington with a drop-in sink, recessed-panel cabinets, ceramic floors, a side-by-side washer and dryer, beige floor, white cabinets and orange walls.
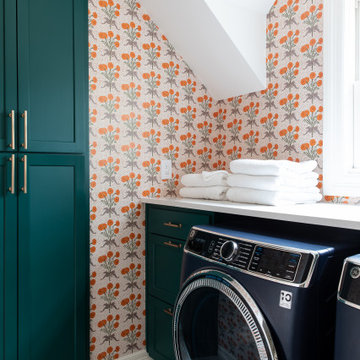
Laundry room in Austin, TX featuring Lulie Wallace wallpaper and emerald-painted cabinets.
Design ideas for a traditional dedicated laundry room in Austin with shaker cabinets, green cabinets, orange walls, ceramic floors, a side-by-side washer and dryer, grey floor, white benchtop and wallpaper.
Design ideas for a traditional dedicated laundry room in Austin with shaker cabinets, green cabinets, orange walls, ceramic floors, a side-by-side washer and dryer, grey floor, white benchtop and wallpaper.
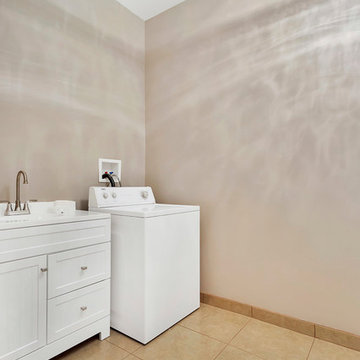
Photo of a large midcentury l-shaped dedicated laundry room in Los Angeles with a drop-in sink, shaker cabinets, white cabinets, quartzite benchtops, orange walls, ceramic floors, a side-by-side washer and dryer, beige floor and white benchtop.
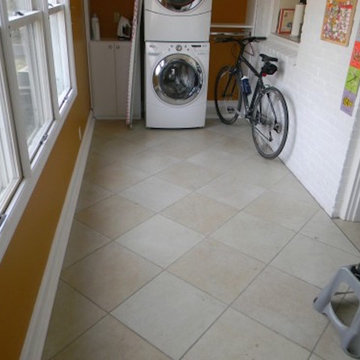
Inspiration for a laundry room in St Louis with orange walls, ceramic floors and a stacked washer and dryer.
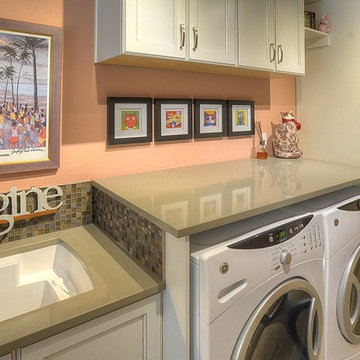
Even the laundry room got a makeover, with new quartz countertops, white cabinetry, and a mosaic tile backsplash. Extending the counter up and over the washer and dryer provides extra space for folding clothes.
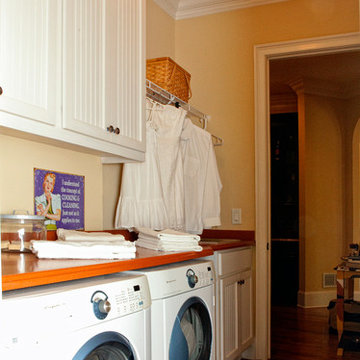
Design ideas for a large traditional galley dedicated laundry room in Atlanta with a drop-in sink, beaded inset cabinets, white cabinets, quartz benchtops, ceramic floors, a side-by-side washer and dryer and orange walls.
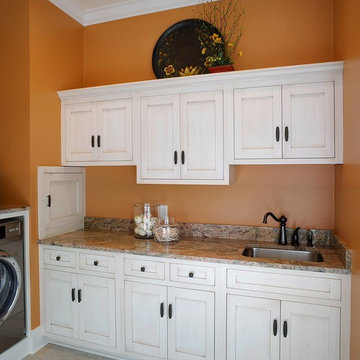
Design ideas for a mid-sized traditional l-shaped dedicated laundry room in Minneapolis with a single-bowl sink, flat-panel cabinets, white cabinets, granite benchtops, orange walls, ceramic floors and a side-by-side washer and dryer.
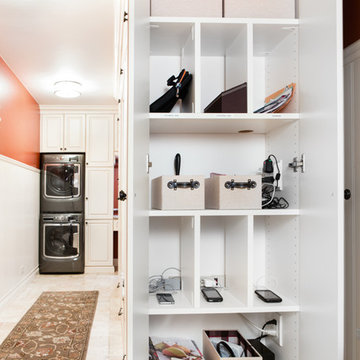
A perpendicular Charging Station with mail/paperwork slots, plenty of room for cell phones, I-Pods, I-Pads plus the children’s electronic gadgets, bins for paraphernalia and related attachments is a sure sign of this Century. Ivory glazed melamine. Donna Siben/Designer for Closet Organizing Systems
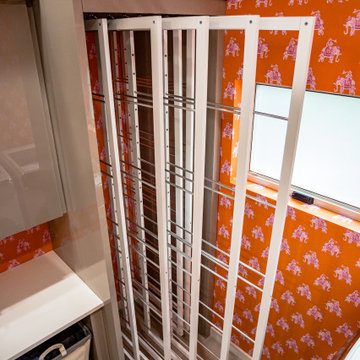
This is an example of a large modern galley utility room in Other with a drop-in sink, flat-panel cabinets, grey cabinets, granite benchtops, orange walls, ceramic floors, a side-by-side washer and dryer, white floor and white benchtop.
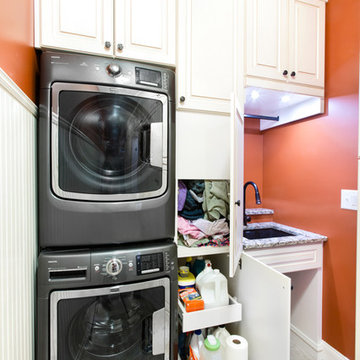
Since the laundry originates primarily on the second floor and the area above this space was acceptable to a Laundry Shoot, careful placement of the cabinets allows the flow of laundry into a center cabinet on the back wall with a stationary top door. All cabinets on that rear wall were made 28” Deep for the Stackables and to house more laundry. Detergents and Laundry Items are stored on Pull Outs below. The sink cabinet had to be narrower than most drop sink requirements but the clients were able to find the perfect smaller version to enhance the area and provide the ability for the occasional hand washables with a rod above for drip drying. Donna Siben/ Designer for Closet Organizing Systems
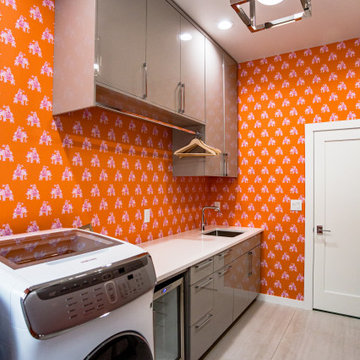
Large modern galley utility room in Other with a drop-in sink, flat-panel cabinets, grey cabinets, granite benchtops, orange walls, ceramic floors, a side-by-side washer and dryer, white floor and white benchtop.
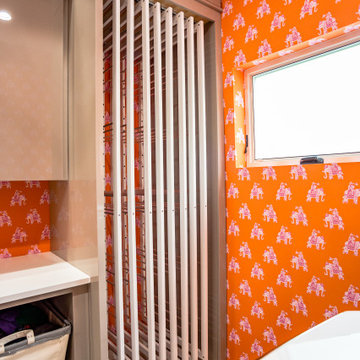
Large modern galley utility room in Other with a drop-in sink, flat-panel cabinets, grey cabinets, granite benchtops, orange walls, ceramic floors, a side-by-side washer and dryer, white floor and white benchtop.
Laundry Room Design Ideas with Orange Walls and Ceramic Floors
2