Laundry Room Design Ideas with Orange Walls and Pink Walls
Refine by:
Budget
Sort by:Popular Today
81 - 100 of 273 photos
Item 1 of 3

We are regenerating for a better future. And here is how.
Kite Creative – Renewable, traceable, re-useable and beautiful kitchens
We are designing and building contemporary kitchens that are environmentally and sustainably better for you and the planet. Helping to keep toxins low, improve air quality, and contribute towards reducing our carbon footprint.
The heart of the house, the kitchen, really can look this good and still be sustainable, ethical and better for the planet.
In our first commission with Greencore Construction and Ssassy Property, we’ve delivered an eco-kitchen for one of their Passive House properties, using over 75% sustainable materials
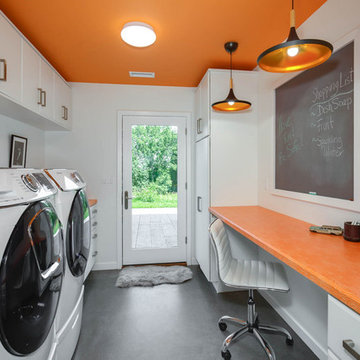
fun laundry room doubles as home office. Orange painted ceiling with white walls. Funky orange wood grain laminate countertop
Design ideas for a mid-sized industrial galley utility room in Providence with an utility sink, flat-panel cabinets, white cabinets, laminate benchtops, orange walls, concrete floors, a side-by-side washer and dryer, grey floor and orange benchtop.
Design ideas for a mid-sized industrial galley utility room in Providence with an utility sink, flat-panel cabinets, white cabinets, laminate benchtops, orange walls, concrete floors, a side-by-side washer and dryer, grey floor and orange benchtop.
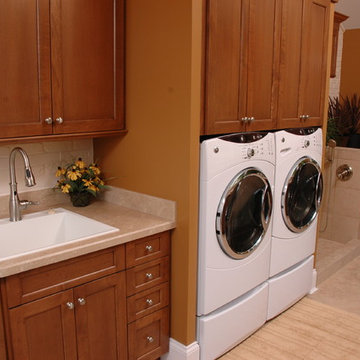
Neal's Design Remodel
Transitional l-shaped utility room in Cincinnati with a drop-in sink, medium wood cabinets, laminate benchtops, orange walls, linoleum floors, a side-by-side washer and dryer and shaker cabinets.
Transitional l-shaped utility room in Cincinnati with a drop-in sink, medium wood cabinets, laminate benchtops, orange walls, linoleum floors, a side-by-side washer and dryer and shaker cabinets.
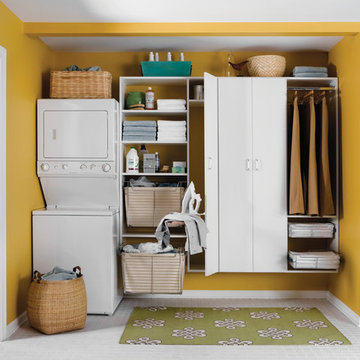
A stacked washer/dryer comes alive with the addition of contemporary and functional components
This is an example of a mid-sized contemporary single-wall utility room in Boston with an undermount sink, flat-panel cabinets, white cabinets, ceramic floors, a stacked washer and dryer and orange walls.
This is an example of a mid-sized contemporary single-wall utility room in Boston with an undermount sink, flat-panel cabinets, white cabinets, ceramic floors, a stacked washer and dryer and orange walls.
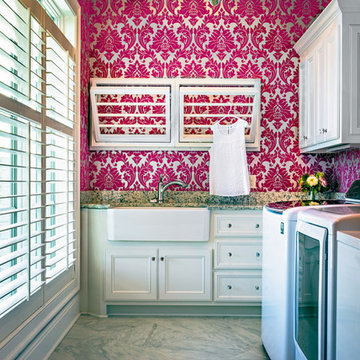
Photography by Steven Long
Inspiration for a mid-sized transitional l-shaped utility room in Nashville with a farmhouse sink, recessed-panel cabinets, white cabinets, granite benchtops, pink walls and a side-by-side washer and dryer.
Inspiration for a mid-sized transitional l-shaped utility room in Nashville with a farmhouse sink, recessed-panel cabinets, white cabinets, granite benchtops, pink walls and a side-by-side washer and dryer.
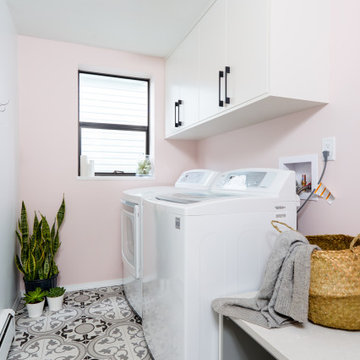
This is an example of a small contemporary single-wall dedicated laundry room in Vancouver with flat-panel cabinets, white cabinets, quartz benchtops, pink walls, ceramic floors, a side-by-side washer and dryer, multi-coloured floor and grey benchtop.
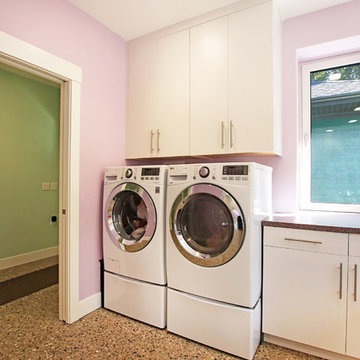
Expansive midcentury u-shaped utility room in Grand Rapids with a drop-in sink, flat-panel cabinets, grey cabinets, laminate benchtops, pink walls, concrete floors, a side-by-side washer and dryer, multi-coloured floor and multi-coloured benchtop.
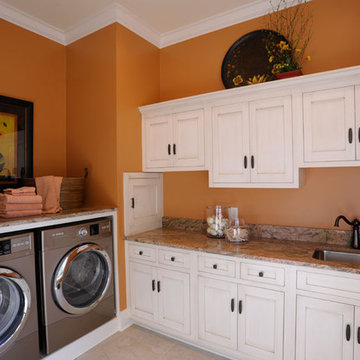
Inspiration for a traditional u-shaped utility room in Columbus with an undermount sink, shaker cabinets, white cabinets, orange walls, a side-by-side washer and dryer and multi-coloured benchtop.
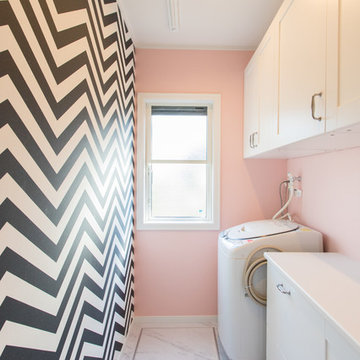
部屋干しもできるランドリールーム
Design ideas for a small beach style laundry room in Other with flat-panel cabinets, white cabinets, pink walls and grey floor.
Design ideas for a small beach style laundry room in Other with flat-panel cabinets, white cabinets, pink walls and grey floor.
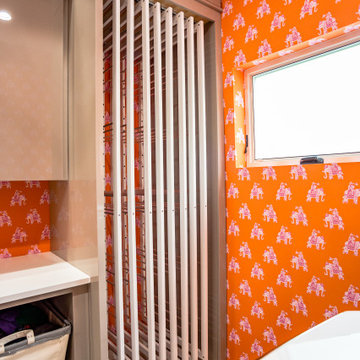
Large modern galley utility room in Other with a drop-in sink, flat-panel cabinets, grey cabinets, granite benchtops, orange walls, ceramic floors, a side-by-side washer and dryer, white floor and white benchtop.
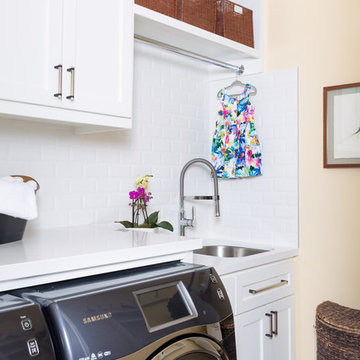
Printed wallpaper, marble, and high-end finishes abound in these luxurious bathrooms designed by our Oakland studio:
Designed by Oakland interior design studio Joy Street Design. Serving Alameda, Berkeley, Orinda, Walnut Creek, Piedmont, and San Francisco.
For more about Joy Street Design, click here: https://www.joystreetdesign.com/
To learn more about this project, click here:
https://www.joystreetdesign.com/portfolio/high-end-bathroom-houston
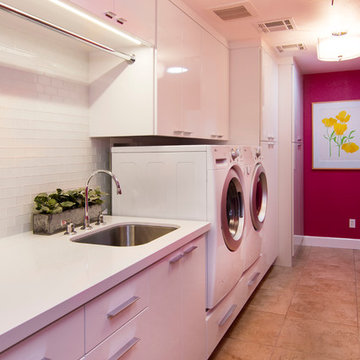
Full laundry room remodel included removing a wall, moving heater into the attic, rerouting duct work, and a tankless water heater. Self-closing drawers provide easy access storage. Stainless steel rod for hanging clothes above the extra deep folding counter. Quartz countertops, white glass subway tile backsplash, and modern drawer pulls complete the look.
- Brian Covington Photographer
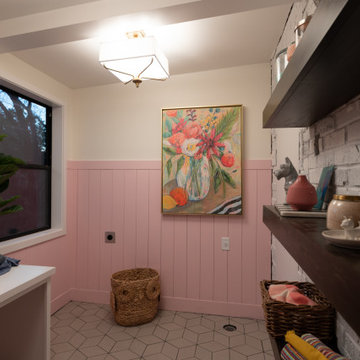
Design ideas for a laundry room in Kansas City with white cabinets, white splashback, brick splashback, pink walls, porcelain floors, white floor and panelled walls.
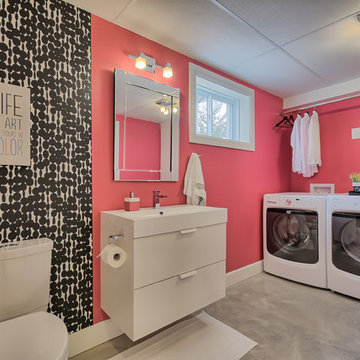
France Larose
Inspiration for a mid-sized contemporary single-wall utility room in Montreal with pink walls, concrete floors and a side-by-side washer and dryer.
Inspiration for a mid-sized contemporary single-wall utility room in Montreal with pink walls, concrete floors and a side-by-side washer and dryer.
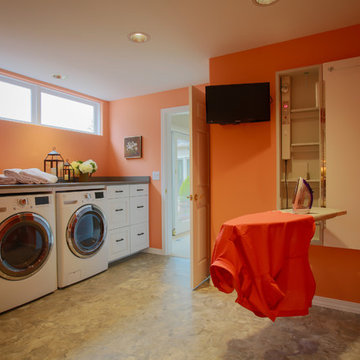
The new laundry and garden room was created by capturing the old master bathroom and walk in closet spaces. Their laundry use to be in their basement.
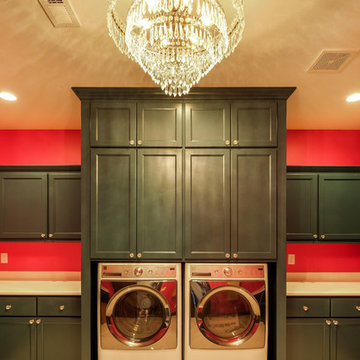
Shutter Avenue Photography
This is an example of an expansive country u-shaped dedicated laundry room in Denver with recessed-panel cabinets, green cabinets, quartzite benchtops, pink walls, ceramic floors and a side-by-side washer and dryer.
This is an example of an expansive country u-shaped dedicated laundry room in Denver with recessed-panel cabinets, green cabinets, quartzite benchtops, pink walls, ceramic floors and a side-by-side washer and dryer.
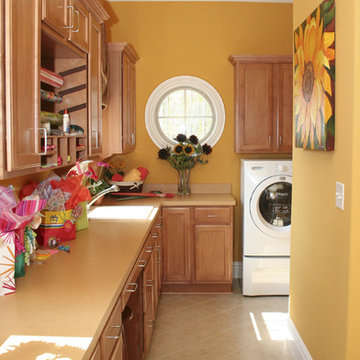
Laundry Room of the 'Kristen Nicole'
This is an example of a traditional l-shaped utility room in Other with a drop-in sink, recessed-panel cabinets, medium wood cabinets, a side-by-side washer and dryer, beige floor, beige benchtop and orange walls.
This is an example of a traditional l-shaped utility room in Other with a drop-in sink, recessed-panel cabinets, medium wood cabinets, a side-by-side washer and dryer, beige floor, beige benchtop and orange walls.
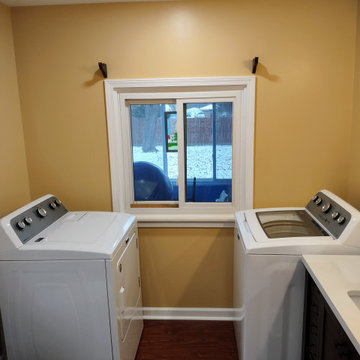
This photo was taken after the walls and ceiling had been painted. One coat of paint was applied to the ceiling and two coats of paint to the walls and window molding and jamb.
Products Used:
* KILZ PVA Primer
* DAP AMP Caulk
* Behr Premium Plus Interior Satin Enamel Paint (Tostada)
* Behr Premium Plus Interior Flat Ceiling Paint (Ultra Pure
White)
* Sherwin-Williams Interior Satin Pro Classic Paint (Extra
White)
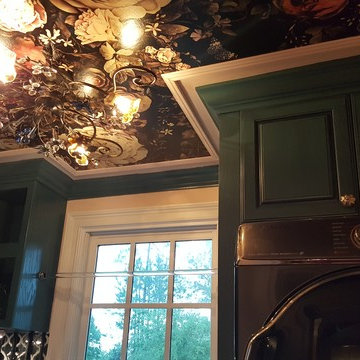
McCall Chase
Photo of a small traditional l-shaped utility room in Atlanta with a farmhouse sink, raised-panel cabinets, green cabinets, quartz benchtops, pink walls, porcelain floors and a stacked washer and dryer.
Photo of a small traditional l-shaped utility room in Atlanta with a farmhouse sink, raised-panel cabinets, green cabinets, quartz benchtops, pink walls, porcelain floors and a stacked washer and dryer.
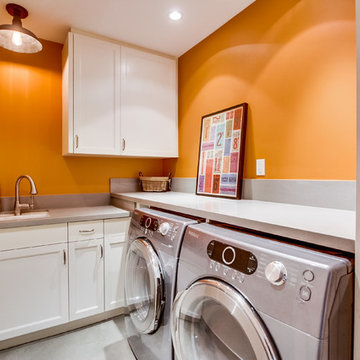
rancho photos
This is an example of a traditional laundry room in San Diego with an undermount sink, orange walls, a side-by-side washer and dryer and grey benchtop.
This is an example of a traditional laundry room in San Diego with an undermount sink, orange walls, a side-by-side washer and dryer and grey benchtop.
Laundry Room Design Ideas with Orange Walls and Pink Walls
5