Laundry Room Design Ideas with Painted Wood Floors and Plywood Floors
Refine by:
Budget
Sort by:Popular Today
101 - 120 of 122 photos
Item 1 of 3
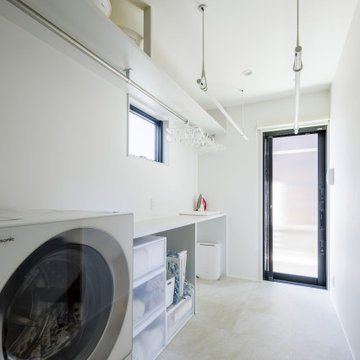
広いLDKとスキップフロアをご希望されていたO様
キッチンを中心として開放的にレイアウトした約30畳のLDK
大空間の中のアクセントとなっているダイニングテーブル一体のオーダーキッチン
家事動線を考慮した無駄のないゾーニング
キッチンから吹抜を介して会話ができるスキップフロアのスタディースペース
部屋のアクセントとして採用したウィリアムモリスの壁紙
SE構法だからなしえた大空間にオーダーのダイニングテーブル一体のキッチンを配置した「家族をつなぐスキップフロアのある家」が完成した。
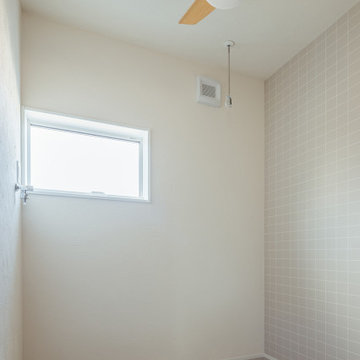
脱衣所兼ランドリースペースになっています。
シーリングファンが付いたライトなので、洗濯物も乾きやすくなります。壁天井も珊瑚塗装で仕上げました。
Scandinavian laundry room in Other with plywood floors, grey floor, timber and planked wall panelling.
Scandinavian laundry room in Other with plywood floors, grey floor, timber and planked wall panelling.
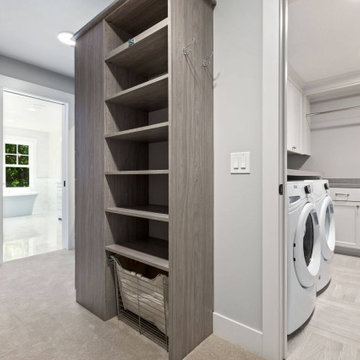
Would you like an open-shelf beside the laundry room?
Inspiration for a mid-sized modern l-shaped utility room in Calgary with a drop-in sink, shaker cabinets, white cabinets, quartz benchtops, grey splashback, porcelain splashback, grey walls, plywood floors, a side-by-side washer and dryer, turquoise floor and grey benchtop.
Inspiration for a mid-sized modern l-shaped utility room in Calgary with a drop-in sink, shaker cabinets, white cabinets, quartz benchtops, grey splashback, porcelain splashback, grey walls, plywood floors, a side-by-side washer and dryer, turquoise floor and grey benchtop.
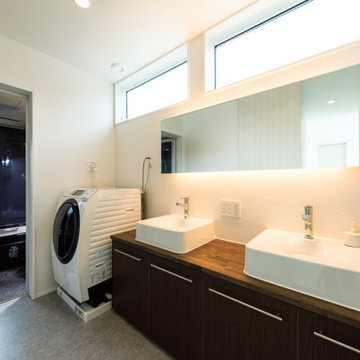
洗面台はホテルライクなツーボウル仕上げにしました。ワイドな高窓から光が差して朝は清々しく、夜はワイドミラーの間接照明でやわらかく、ムーディに。「リラックスタイムをくつろいで過ごせるように」(Oさま)と、浴室はシックで落ち着きのある色合いに仕上げました。
Design ideas for a mid-sized modern single-wall utility room in Tokyo Suburbs with a drop-in sink, beaded inset cabinets, brown cabinets, wood benchtops, white walls, plywood floors, an integrated washer and dryer, grey floor, brown benchtop, wallpaper and wallpaper.
Design ideas for a mid-sized modern single-wall utility room in Tokyo Suburbs with a drop-in sink, beaded inset cabinets, brown cabinets, wood benchtops, white walls, plywood floors, an integrated washer and dryer, grey floor, brown benchtop, wallpaper and wallpaper.
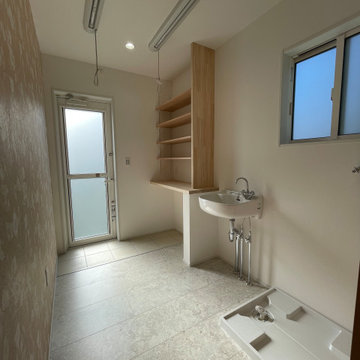
Photo of a mid-sized utility room in Other with an utility sink, pink walls, plywood floors, a side-by-side washer and dryer, beige floor, brown benchtop, wallpaper and wallpaper.
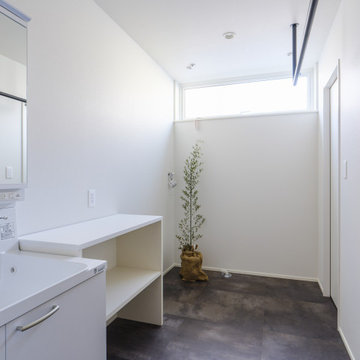
狭小地だけど明るいリビングがいい。
在宅勤務に対応した書斎がいる。
落ち着いたモスグリーンとレッドシダーの外壁。
家事がしやすいように最適な間取りを。
家族のためだけの動線を考え、たったひとつ間取りにたどり着いた。
快適に暮らせるように付加断熱で覆った。
そんな理想を取り入れた建築計画を一緒に考えました。
そして、家族の想いがまたひとつカタチになりました。
外皮平均熱貫流率(UA値) : 0.37W/m2・K
断熱等性能等級 : 等級[4]
一次エネルギー消費量等級 : 等級[5]
耐震等級 : 等級[3]
構造計算:許容応力度計算
仕様:
長期優良住宅認定
地域型住宅グリーン化事業(長寿命型)
家族構成:30代夫婦
施工面積:95.22 ㎡ ( 28.80 坪)
竣工:2021年3月
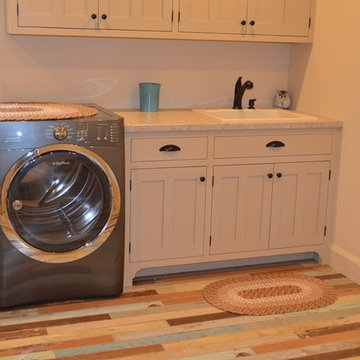
Photo of a mid-sized country single-wall dedicated laundry room in Other with a drop-in sink, shaker cabinets, beige cabinets, granite benchtops, white walls, painted wood floors, a side-by-side washer and dryer and multi-coloured floor.
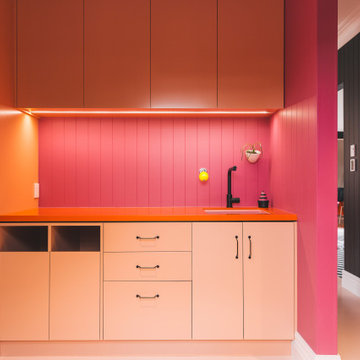
Murphys Road is a renovation in a 1906 Villa designed to compliment the old features with new and modern twist. Innovative colours and design concepts are used to enhance spaces and compliant family living. This award winning space has been featured in magazines and websites all around the world. It has been heralded for it's use of colour and design in inventive and inspiring ways.
Designed by New Zealand Designer, Alex Fulton of Alex Fulton Design
Photographed by Duncan Innes for Homestyle Magazine
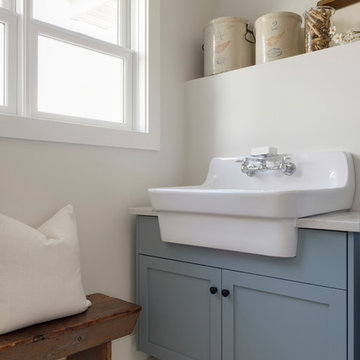
Modern French Country Laundry Room with painted and distressed hardwood floors.
This is an example of a mid-sized modern dedicated laundry room in Minneapolis with a farmhouse sink, beaded inset cabinets, blue cabinets, beige walls, painted wood floors, a side-by-side washer and dryer and white floor.
This is an example of a mid-sized modern dedicated laundry room in Minneapolis with a farmhouse sink, beaded inset cabinets, blue cabinets, beige walls, painted wood floors, a side-by-side washer and dryer and white floor.
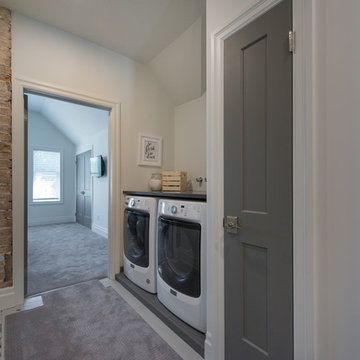
This is an example of a small transitional single-wall laundry room in Toronto with granite benchtops, white walls, painted wood floors, a side-by-side washer and dryer and grey floor.
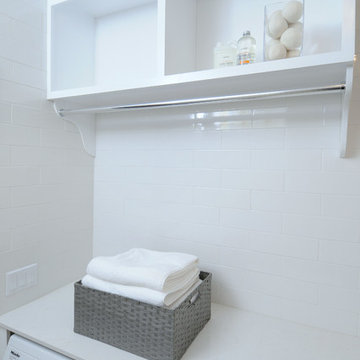
Mid-sized transitional u-shaped dedicated laundry room in Los Angeles with shaker cabinets, white cabinets, solid surface benchtops, white walls, painted wood floors and a side-by-side washer and dryer.
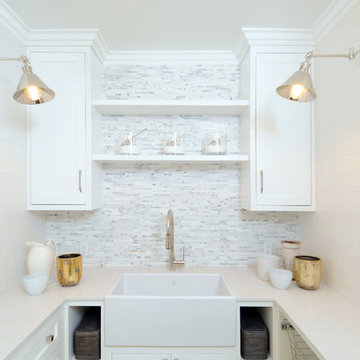
This is an example of a mid-sized transitional u-shaped dedicated laundry room in Los Angeles with a farmhouse sink, shaker cabinets, white cabinets, solid surface benchtops, white walls, painted wood floors and a side-by-side washer and dryer.
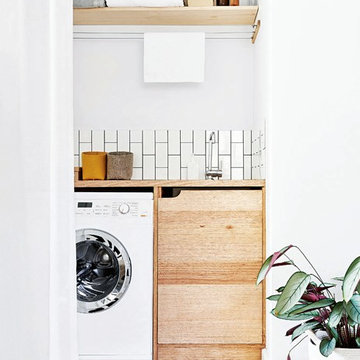
Styling & Photography by Marsha Golemac & Brooke Holm.
Photo of a small scandinavian single-wall utility room in Melbourne with a drop-in sink, flat-panel cabinets, medium wood cabinets, wood benchtops, white walls, painted wood floors, a side-by-side washer and dryer, white floor and beige benchtop.
Photo of a small scandinavian single-wall utility room in Melbourne with a drop-in sink, flat-panel cabinets, medium wood cabinets, wood benchtops, white walls, painted wood floors, a side-by-side washer and dryer, white floor and beige benchtop.
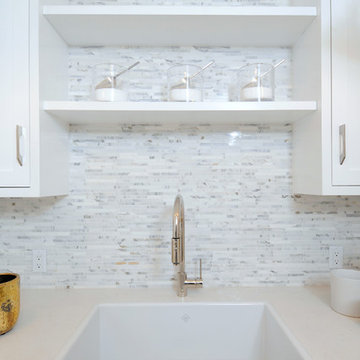
This is an example of a mid-sized transitional u-shaped dedicated laundry room in Los Angeles with a farmhouse sink, shaker cabinets, white cabinets, solid surface benchtops, white walls, painted wood floors and a side-by-side washer and dryer.

The laundry features white cabinetry with brass handles and tapware, creating cohesion throughout the entire home. The layout includes substantial storage and bench space, ensuring a practical space for the owners while enriching it with comfort and style.
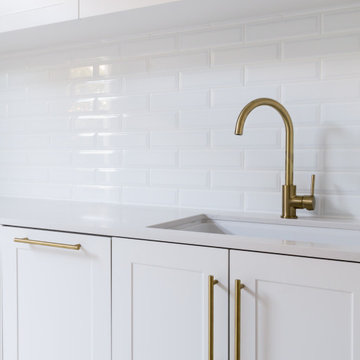
The laundry features white cabinetry with brass handles and tapware, creating cohesion throughout the entire home. The layout includes substantial storage and bench space, ensuring a practical space for the owners while enriching it with comfort and style.
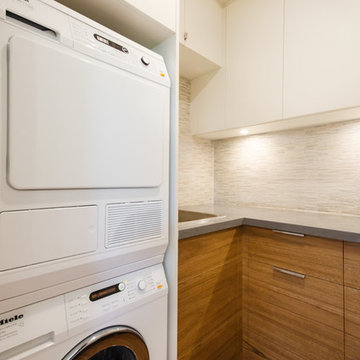
Adrienne Bizzarri Photography
Inspiration for a small contemporary u-shaped utility room in Melbourne with a drop-in sink, flat-panel cabinets, medium wood cabinets, quartz benchtops, beige walls, plywood floors and a stacked washer and dryer.
Inspiration for a small contemporary u-shaped utility room in Melbourne with a drop-in sink, flat-panel cabinets, medium wood cabinets, quartz benchtops, beige walls, plywood floors and a stacked washer and dryer.
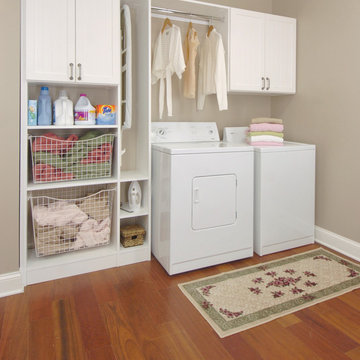
Design ideas for a laundry room in DC Metro with white cabinets, painted wood floors and a side-by-side washer and dryer.
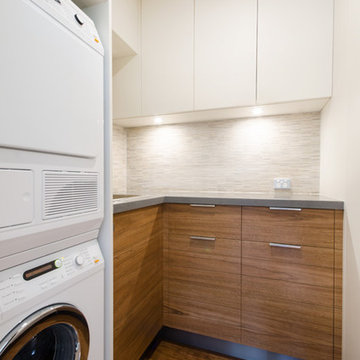
Adrienne Bizzarri Photography
Inspiration for a small contemporary u-shaped utility room in Melbourne with flat-panel cabinets, medium wood cabinets, quartz benchtops, beige walls, plywood floors, a stacked washer and dryer and an undermount sink.
Inspiration for a small contemporary u-shaped utility room in Melbourne with flat-panel cabinets, medium wood cabinets, quartz benchtops, beige walls, plywood floors, a stacked washer and dryer and an undermount sink.
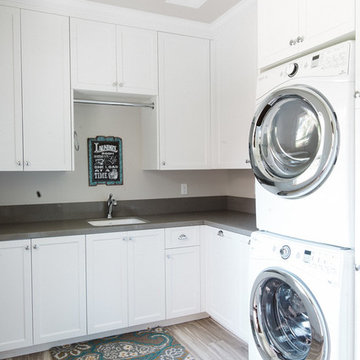
This is an example of a large country l-shaped dedicated laundry room in Boston with an undermount sink, white cabinets, solid surface benchtops, grey walls, a stacked washer and dryer, shaker cabinets and plywood floors.
Laundry Room Design Ideas with Painted Wood Floors and Plywood Floors
6