Laundry Room Design Ideas with Painted Wood Floors and Porcelain Floors
Refine by:
Budget
Sort by:Popular Today
121 - 140 of 8,818 photos
Item 1 of 3

Gorgeous coastal laundry room. The perfect blend of color and wood tones make for a calming ambiance. With lots of storage and built-in pedestals this laundry room fits every functional need.

Mud room custom built in - dog station pantry laundry room off the kitchen
Inspiration for a mid-sized transitional utility room in Miami with an undermount sink, shaker cabinets, blue cabinets, quartz benchtops, white walls, porcelain floors, a stacked washer and dryer, blue floor and white benchtop.
Inspiration for a mid-sized transitional utility room in Miami with an undermount sink, shaker cabinets, blue cabinets, quartz benchtops, white walls, porcelain floors, a stacked washer and dryer, blue floor and white benchtop.
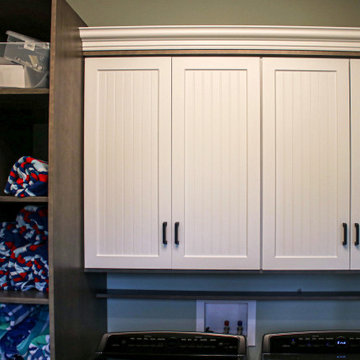
This laundry room / powder room combo has Medallion Dana Pointe flat panel vanity in Maplewood finished in Dockside stain. The countertop is Calacutta Ultra Quartz with a Kohler undermount rectangle sink. A Toto comfort height elongated toilet in Cotton finish. Moen Genta collection in Black includes towel ring, toilet paper holder and lavatory lever. On the floor is Daltile 4x8” Brickwork porcelain tile.

Inspiration for a traditional laundry room in Minneapolis with an undermount sink, blue cabinets, quartz benchtops, porcelain floors, a side-by-side washer and dryer, white benchtop and wallpaper.

Design ideas for a large contemporary laundry room in San Francisco with an undermount sink, multi-coloured splashback, a stacked washer and dryer, white benchtop, flat-panel cabinets, turquoise cabinets, quartz benchtops, cement tile splashback, white walls, porcelain floors and black floor.

Design ideas for a large traditional u-shaped utility room in New York with a farmhouse sink, shaker cabinets, beige cabinets, quartzite benchtops, black splashback, engineered quartz splashback, beige walls, porcelain floors, a side-by-side washer and dryer, multi-coloured floor and black benchtop.
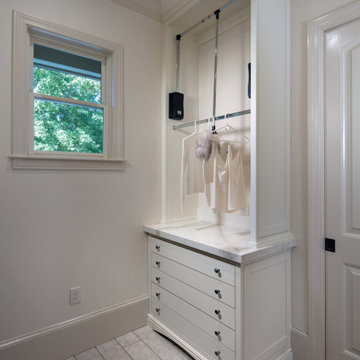
The custom laundry room is finished with a gray porcelain tile floor and features white custom inset cabinetry including floor to ceiling storage, hanging drying station and drying rack drawers, solid surface countertops with laminated edge, undermount sink with Waterstone faucet in satin nickel finish and Penny Round light grey porcelain tile backsplash
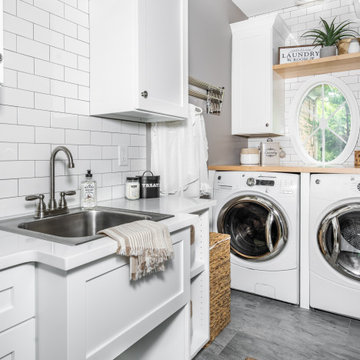
This high-functioning laundry room does double duty as the dog area! Who else loves these built-in bowls?
Photo of a small beach style single-wall utility room in St Louis with a drop-in sink, flat-panel cabinets, white cabinets, wood benchtops, white splashback, subway tile splashback, grey walls, porcelain floors, a side-by-side washer and dryer, grey floor and multi-coloured benchtop.
Photo of a small beach style single-wall utility room in St Louis with a drop-in sink, flat-panel cabinets, white cabinets, wood benchtops, white splashback, subway tile splashback, grey walls, porcelain floors, a side-by-side washer and dryer, grey floor and multi-coloured benchtop.

Mid-sized modern galley dedicated laundry room in Other with blue cabinets, an undermount sink, quartz benchtops, grey walls, porcelain floors and a side-by-side washer and dryer.
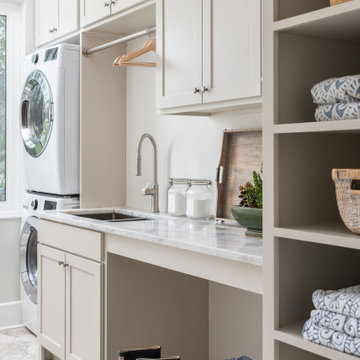
Mid-sized country single-wall dedicated laundry room in Tampa with an undermount sink, shaker cabinets, beige cabinets, marble benchtops, white walls, porcelain floors, a stacked washer and dryer, beige floor and white benchtop.
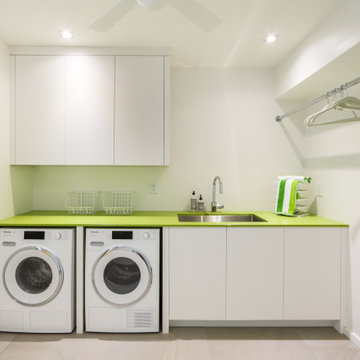
Design ideas for a small contemporary single-wall dedicated laundry room in Atlanta with an undermount sink, flat-panel cabinets, white cabinets, solid surface benchtops, white walls, a side-by-side washer and dryer, beige floor, green benchtop and porcelain floors.
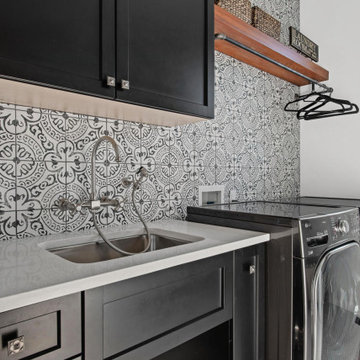
Geometrics! The space could have easily gone too dark with black cabinets and appliances. The patterned floor and wall made the space light and inviting. The sprayer over the tub sink is functionality driven.
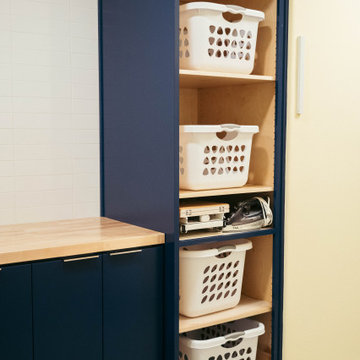
This dark, dreary kitchen was large, but not being used well. The family of 7 had outgrown the limited storage and experienced traffic bottlenecks when in the kitchen together. A bright, cheerful and more functional kitchen was desired, as well as a new pantry space.
We gutted the kitchen and closed off the landing through the door to the garage to create a new pantry. A frosted glass pocket door eliminates door swing issues. In the pantry, a small access door opens to the garage so groceries can be loaded easily. Grey wood-look tile was laid everywhere.
We replaced the small window and added a 6’x4’ window, instantly adding tons of natural light. A modern motorized sheer roller shade helps control early morning glare. Three free-floating shelves are to the right of the window for favorite décor and collectables.
White, ceiling-height cabinets surround the room. The full-overlay doors keep the look seamless. Double dishwashers, double ovens and a double refrigerator are essentials for this busy, large family. An induction cooktop was chosen for energy efficiency, child safety, and reliability in cooking. An appliance garage and a mixer lift house the much-used small appliances.
An ice maker and beverage center were added to the side wall cabinet bank. The microwave and TV are hidden but have easy access.
The inspiration for the room was an exclusive glass mosaic tile. The large island is a glossy classic blue. White quartz countertops feature small flecks of silver. Plus, the stainless metal accent was even added to the toe kick!
Upper cabinet, under-cabinet and pendant ambient lighting, all on dimmers, was added and every light (even ceiling lights) is LED for energy efficiency.
White-on-white modern counter stools are easy to clean. Plus, throughout the room, strategically placed USB outlets give tidy charging options.
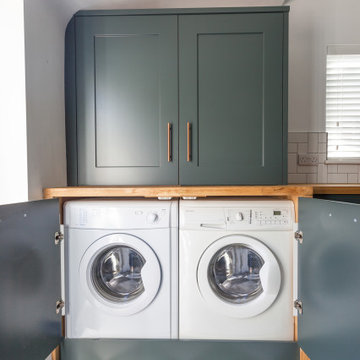
A copse green shaker kitchen with oak and copper elements throughout. This kitchen features a secret utility area with washer, dryer and boiler all covered by the furniture. The large worktop standing boiler cabinet is divided into sections to create a more functional storage space.
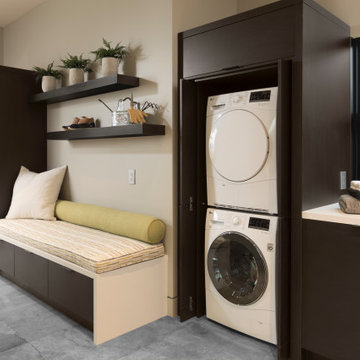
This mud room is either entered via the mud room entry from the garage or through the glass exterior door. A large cabinetry coat closet flanks an expansive bench seat with drawer storage below for shoes. Floating shelves provide ample storage for small gardening items, hats and gloves. The bench seat upholstery adds warmth, comfort and a splash of color to the space. Stacked laundry behind retractable doors and a large folding counter completes the picture!
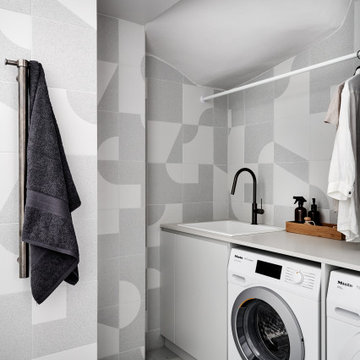
Laundry integrates into bathroom with matching gunmetal tapware and convenient benchtop and hanging rail.
Design ideas for a small scandinavian single-wall utility room in Sydney with a drop-in sink, quartz benchtops, grey walls, porcelain floors, a side-by-side washer and dryer, grey floor and white benchtop.
Design ideas for a small scandinavian single-wall utility room in Sydney with a drop-in sink, quartz benchtops, grey walls, porcelain floors, a side-by-side washer and dryer, grey floor and white benchtop.
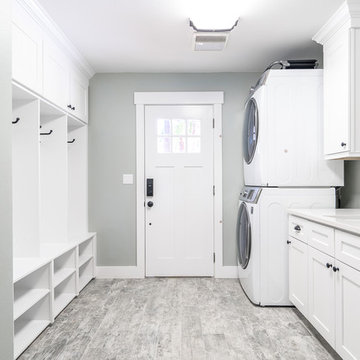
Fresh and Clean. Storage Lockers.
This is an example of a transitional galley laundry room in Seattle with an undermount sink, shaker cabinets, white cabinets, quartzite benchtops, grey walls, porcelain floors, a stacked washer and dryer, grey floor and white benchtop.
This is an example of a transitional galley laundry room in Seattle with an undermount sink, shaker cabinets, white cabinets, quartzite benchtops, grey walls, porcelain floors, a stacked washer and dryer, grey floor and white benchtop.

Photo of a mid-sized traditional l-shaped utility room in Burlington with an undermount sink, shaker cabinets, white cabinets, soapstone benchtops, blue walls, porcelain floors, a side-by-side washer and dryer, brown floor and black benchtop.
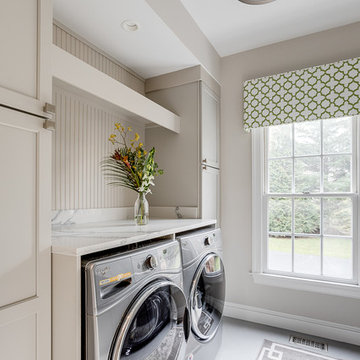
Christy Kosnic
Mid-sized transitional galley dedicated laundry room in DC Metro with an undermount sink, shaker cabinets, grey cabinets, quartz benchtops, grey walls, porcelain floors, a side-by-side washer and dryer, grey floor and grey benchtop.
Mid-sized transitional galley dedicated laundry room in DC Metro with an undermount sink, shaker cabinets, grey cabinets, quartz benchtops, grey walls, porcelain floors, a side-by-side washer and dryer, grey floor and grey benchtop.
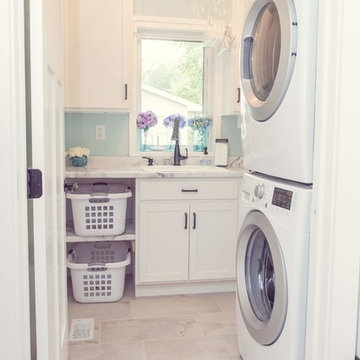
Light and airy laundry room with a surprising chandelier that dresses up the space. Stackable washer and dryer with built in storage for laundry baskets. A hanging clothes rod, white cabinets for storage and a large utility sink and sprayer make this space highly functional. Ivetta White porcelain tile. Sherwin Williams Tide Water.
Laundry Room Design Ideas with Painted Wood Floors and Porcelain Floors
7