All Cabinet Styles Laundry Room Design Ideas with Pink Walls
Refine by:
Budget
Sort by:Popular Today
21 - 40 of 101 photos
Item 1 of 3
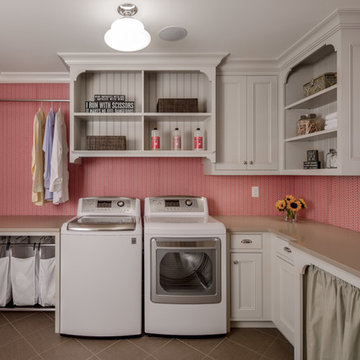
Farm Kid Studios
Design ideas for a traditional l-shaped dedicated laundry room in Minneapolis with an undermount sink, beige cabinets, pink walls, a side-by-side washer and dryer and beaded inset cabinets.
Design ideas for a traditional l-shaped dedicated laundry room in Minneapolis with an undermount sink, beige cabinets, pink walls, a side-by-side washer and dryer and beaded inset cabinets.
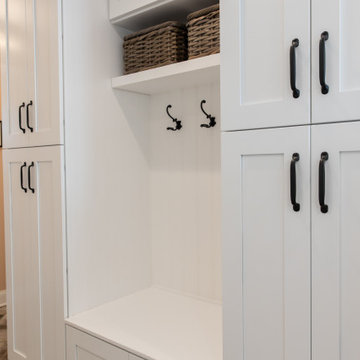
Inspiration for a mid-sized modern u-shaped utility room in DC Metro with beaded inset cabinets, white cabinets, marble benchtops, pink walls, light hardwood floors, a stacked washer and dryer, multi-coloured floor and beige benchtop.
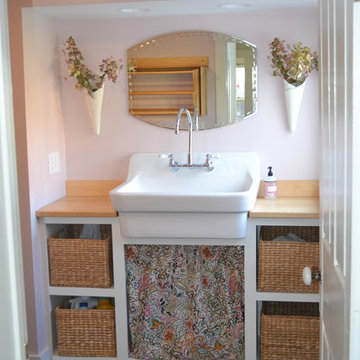
Design ideas for a mid-sized country utility room in Burlington with a farmhouse sink, open cabinets, white cabinets, wood benchtops, pink walls, vinyl floors, a stacked washer and dryer and brown floor.

A big pantry was designed next to the kitchen. Generous, includes for a wine fridge and a big sink, making the kitchen even more functional.
Redded glass doors bring natural light into the space while allowing for privacy
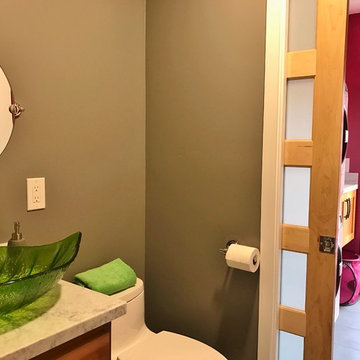
Design ideas for a small contemporary single-wall utility room in San Francisco with an undermount sink, shaker cabinets, dark wood cabinets, granite benchtops, pink walls, porcelain floors and a stacked washer and dryer.
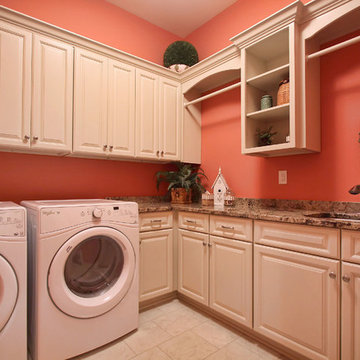
Robbins Architecture
Photo of a large traditional l-shaped dedicated laundry room in Louisville with an undermount sink, raised-panel cabinets, white cabinets, granite benchtops, pink walls, ceramic floors and a side-by-side washer and dryer.
Photo of a large traditional l-shaped dedicated laundry room in Louisville with an undermount sink, raised-panel cabinets, white cabinets, granite benchtops, pink walls, ceramic floors and a side-by-side washer and dryer.
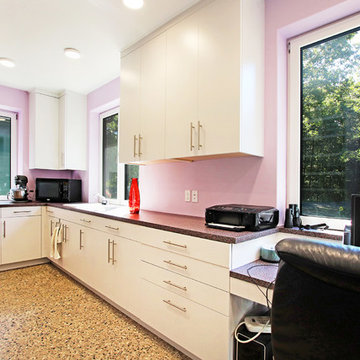
Design ideas for an expansive midcentury u-shaped utility room in Grand Rapids with a drop-in sink, flat-panel cabinets, grey cabinets, laminate benchtops, pink walls, concrete floors, a side-by-side washer and dryer, multi-coloured floor and multi-coloured benchtop.

We are regenerating for a better future. And here is how.
Kite Creative – Renewable, traceable, re-useable and beautiful kitchens
We are designing and building contemporary kitchens that are environmentally and sustainably better for you and the planet. Helping to keep toxins low, improve air quality, and contribute towards reducing our carbon footprint.
The heart of the house, the kitchen, really can look this good and still be sustainable, ethical and better for the planet.
In our first commission with Greencore Construction and Ssassy Property, we’ve delivered an eco-kitchen for one of their Passive House properties, using over 75% sustainable materials

Photo of a small transitional single-wall dedicated laundry room in Philadelphia with an utility sink, flat-panel cabinets, white cabinets, pink walls, porcelain floors, a stacked washer and dryer and blue floor.
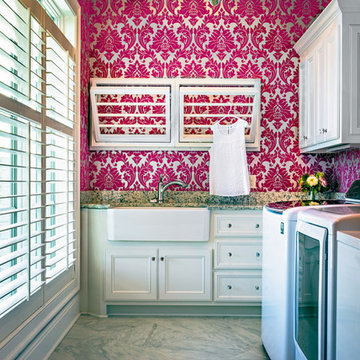
Photography by Steven Long
Inspiration for a mid-sized transitional l-shaped utility room in Nashville with a farmhouse sink, recessed-panel cabinets, white cabinets, granite benchtops, pink walls and a side-by-side washer and dryer.
Inspiration for a mid-sized transitional l-shaped utility room in Nashville with a farmhouse sink, recessed-panel cabinets, white cabinets, granite benchtops, pink walls and a side-by-side washer and dryer.

We maximized the available space with double-height wall units extending up to the ceiling. The room's functionality was further enhanced by incorporating a Dryaway laundry drying system, comprised of pull-out racks, underfloor heating, and a conveniently located dehumidifier - plumbed in under the sink with a custom-cut vent in the side panel.
These well-thought-out details allowed for efficient laundry procedures in a compact yet highly functional space.
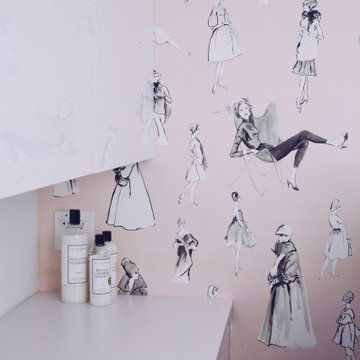
Mid-sized modern single-wall dedicated laundry room in Chicago with an undermount sink, flat-panel cabinets, white cabinets, quartz benchtops, pink walls, porcelain floors, a side-by-side washer and dryer, grey floor and white benchtop.
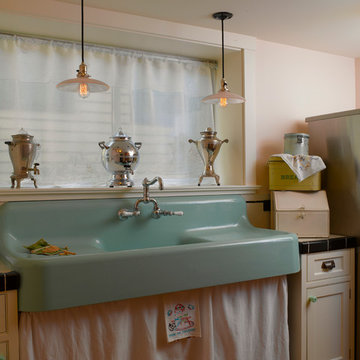
Architect: Carol Sundstrom, AIA
Contractor: Phoenix Construction
Photography: © Kathryn Barnard
Design ideas for a mid-sized traditional galley dedicated laundry room in Seattle with a farmhouse sink, recessed-panel cabinets, white cabinets, tile benchtops, pink walls, light hardwood floors and a stacked washer and dryer.
Design ideas for a mid-sized traditional galley dedicated laundry room in Seattle with a farmhouse sink, recessed-panel cabinets, white cabinets, tile benchtops, pink walls, light hardwood floors and a stacked washer and dryer.
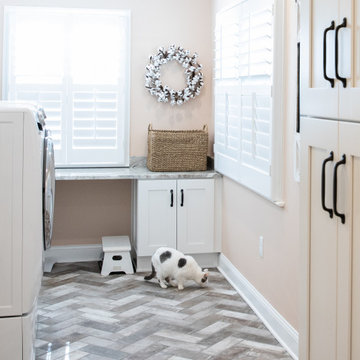
Inspiration for a mid-sized modern u-shaped utility room in DC Metro with beaded inset cabinets, white cabinets, marble benchtops, pink walls, light hardwood floors, a stacked washer and dryer, multi-coloured floor and beige benchtop.
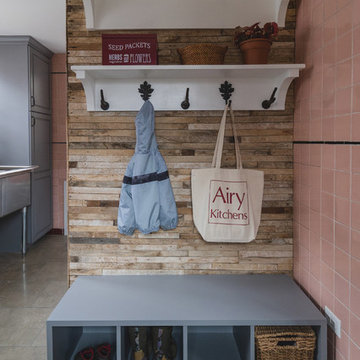
Design ideas for a mid-sized modern u-shaped dedicated laundry room in Philadelphia with an utility sink, raised-panel cabinets, grey cabinets, quartz benchtops, pink walls, limestone floors, a side-by-side washer and dryer, beige floor and white benchtop.
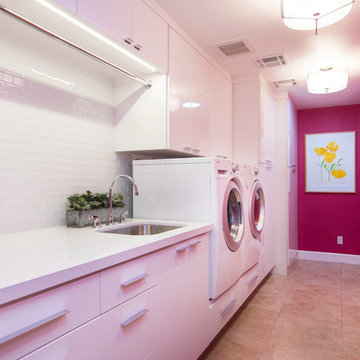
Full laundry room remodel included removing a wall, moving heater into the attic, rerouting duct work, and a tankless water heater. Large laundry hamper drawer is integrated into the cabinets, along with lots of storage. Stainless steel rod for hanging clothes above the extra deep folding counter. Retractable hooks for hanging longer items. Quartz countertops, white glass subway tile backsplash, and modern drawer pulls complete the look.
- Brian Covington Photographer
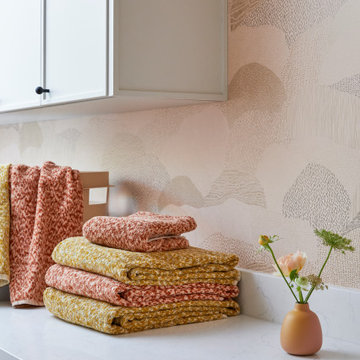
This is an example of a mid-sized scandinavian single-wall dedicated laundry room in San Francisco with an undermount sink, shaker cabinets, white cabinets, quartz benchtops, white splashback, engineered quartz splashback, pink walls, porcelain floors, a side-by-side washer and dryer, grey floor, white benchtop and wallpaper.
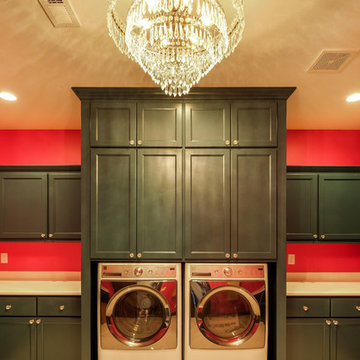
Shutter Avenue Photography
This is an example of an expansive country u-shaped dedicated laundry room in Denver with recessed-panel cabinets, green cabinets, quartzite benchtops, pink walls, ceramic floors and a side-by-side washer and dryer.
This is an example of an expansive country u-shaped dedicated laundry room in Denver with recessed-panel cabinets, green cabinets, quartzite benchtops, pink walls, ceramic floors and a side-by-side washer and dryer.
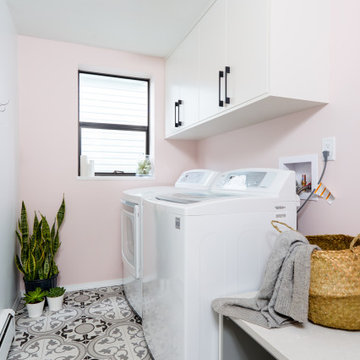
This is an example of a small contemporary single-wall dedicated laundry room in Vancouver with flat-panel cabinets, white cabinets, quartz benchtops, pink walls, ceramic floors, a side-by-side washer and dryer, multi-coloured floor and grey benchtop.
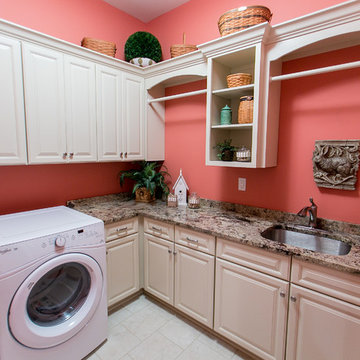
Large transitional l-shaped dedicated laundry room in Louisville with an undermount sink, raised-panel cabinets, white cabinets, granite benchtops, pink walls and a side-by-side washer and dryer.
All Cabinet Styles Laundry Room Design Ideas with Pink Walls
2