Laundry Room Design Ideas with Planked Wall Panelling and Decorative Wall Panelling
Refine by:
Budget
Sort by:Popular Today
161 - 180 of 473 photos
Item 1 of 3
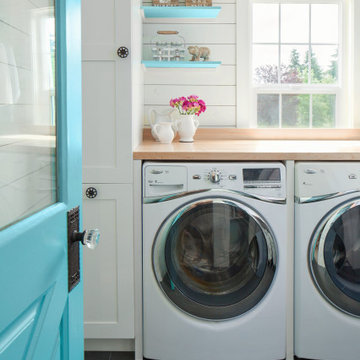
Farmhouse laundry room with shiplap walls and butcher block counters.
Design ideas for a mid-sized country l-shaped dedicated laundry room in Seattle with shaker cabinets, white cabinets, wood benchtops, shiplap splashback, white walls, porcelain floors, a side-by-side washer and dryer, black floor, brown benchtop and planked wall panelling.
Design ideas for a mid-sized country l-shaped dedicated laundry room in Seattle with shaker cabinets, white cabinets, wood benchtops, shiplap splashback, white walls, porcelain floors, a side-by-side washer and dryer, black floor, brown benchtop and planked wall panelling.

Design ideas for a large beach style u-shaped dedicated laundry room in Other with recessed-panel cabinets, white cabinets, grey splashback, matchstick tile splashback, white walls, medium hardwood floors, a side-by-side washer and dryer, brown floor, white benchtop and planked wall panelling.
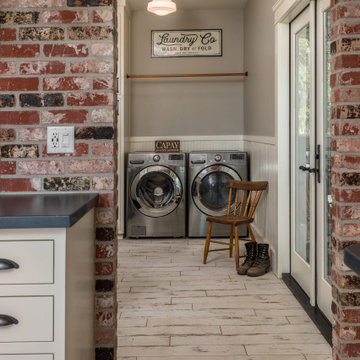
Flooring: Barnfield Large Format 6" x 36" Tile |
Stainless Washer and Dryer |
Wall color: SW Roycroft Mist Grey |
Original Bead Board Wainscoting |
Wainscoting color: SW Dover White |
Brick Masonry Archway: McNear's Brick "Sacramento Rustic" Thin Brick
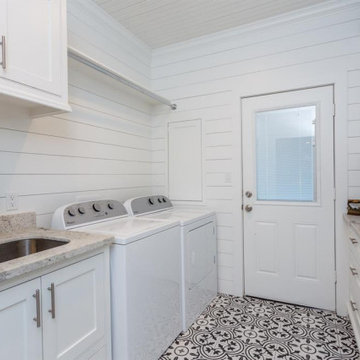
Laundry room with flush inset shaker style doors/drawers, shiplap, v groove ceiling, extra storage/cubbies
Large modern laundry room in Houston with an undermount sink, white cabinets, granite benchtops, white splashback, timber splashback, white walls, ceramic floors, a side-by-side washer and dryer, multi-coloured floor, multi-coloured benchtop, timber, planked wall panelling and shaker cabinets.
Large modern laundry room in Houston with an undermount sink, white cabinets, granite benchtops, white splashback, timber splashback, white walls, ceramic floors, a side-by-side washer and dryer, multi-coloured floor, multi-coloured benchtop, timber, planked wall panelling and shaker cabinets.
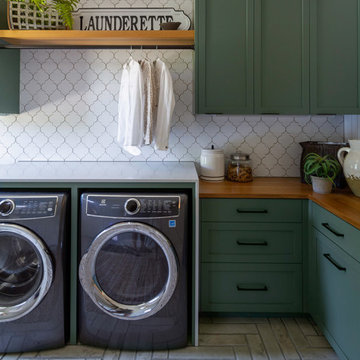
Inspiration for an expansive country l-shaped dedicated laundry room in Other with shaker cabinets, green cabinets, wood benchtops, white splashback, ceramic splashback, white walls, ceramic floors, a side-by-side washer and dryer, grey floor, brown benchtop and planked wall panelling.

The brief for this grand old Taringa residence was to blur the line between old and new. We renovated the 1910 Queenslander, restoring the enclosed front sleep-out to the original balcony and designing a new split staircase as a nod to tradition, while retaining functionality to access the tiered front yard. We added a rear extension consisting of a new master bedroom suite, larger kitchen, and family room leading to a deck that overlooks a leafy surround. A new laundry and utility rooms were added providing an abundance of purposeful storage including a laundry chute connecting them.
Selection of materials, finishes and fixtures were thoughtfully considered so as to honour the history while providing modern functionality. Colour was integral to the design giving a contemporary twist on traditional colours.
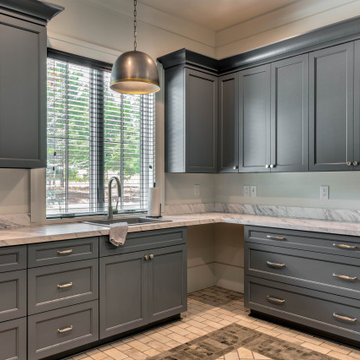
Design ideas for a large transitional u-shaped utility room in Atlanta with a drop-in sink, shaker cabinets, white cabinets, laminate benchtops, white walls, ceramic floors, a side-by-side washer and dryer, white floor, white benchtop and planked wall panelling.

We Feng Shui'ed and designed this adorable vintage laundry room in a 1930s Colonial in Winchester, MA. The shiplap, vintage laundry sink and brick floor feel "New Englandy", but in a fresh way.
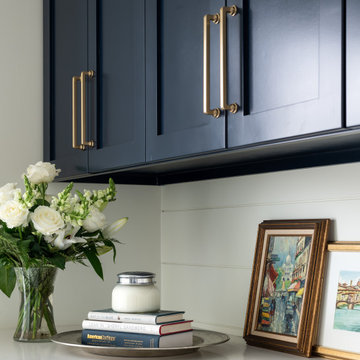
Photo of a large transitional galley dedicated laundry room in Nashville with an undermount sink, shaker cabinets, blue cabinets, quartz benchtops, shiplap splashback, white walls, porcelain floors, a side-by-side washer and dryer, multi-coloured floor, white benchtop and planked wall panelling.

This custom home, sitting above the City within the hills of Corvallis, was carefully crafted with attention to the smallest detail. The homeowners came to us with a vision of their dream home, and it was all hands on deck between the G. Christianson team and our Subcontractors to create this masterpiece! Each room has a theme that is unique and complementary to the essence of the home, highlighted in the Swamp Bathroom and the Dogwood Bathroom. The home features a thoughtful mix of materials, using stained glass, tile, art, wood, and color to create an ambiance that welcomes both the owners and visitors with warmth. This home is perfect for these homeowners, and fits right in with the nature surrounding the home!
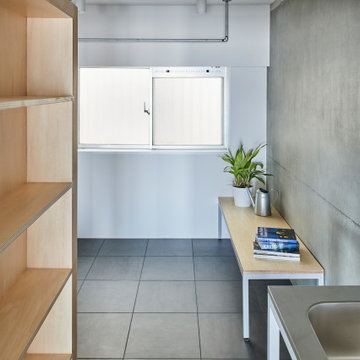
Design ideas for a mid-sized industrial utility room in Tokyo Suburbs with grey walls, dark hardwood floors, an integrated washer and dryer, brown floor, exposed beam and planked wall panelling.
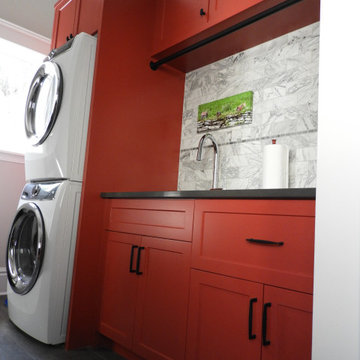
Laundry Room & Side Entrance
Small transitional single-wall utility room in Toronto with an undermount sink, shaker cabinets, red cabinets, quartz benchtops, white splashback, stone tile splashback, white walls, ceramic floors, a stacked washer and dryer, grey floor, black benchtop and planked wall panelling.
Small transitional single-wall utility room in Toronto with an undermount sink, shaker cabinets, red cabinets, quartz benchtops, white splashback, stone tile splashback, white walls, ceramic floors, a stacked washer and dryer, grey floor, black benchtop and planked wall panelling.
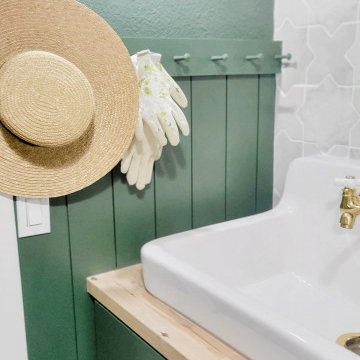
Cabinet, Butcher Block Counter, Open Shelf Styling, Shiplap, and Pegboard
This is an example of a small transitional laundry room in Phoenix with shaker cabinets, green cabinets, white walls and planked wall panelling.
This is an example of a small transitional laundry room in Phoenix with shaker cabinets, green cabinets, white walls and planked wall panelling.
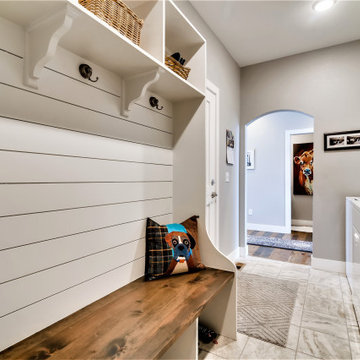
Design ideas for a mid-sized country single-wall utility room in Denver with grey walls, porcelain floors, grey floor, planked wall panelling, shaker cabinets, white cabinets, quartzite benchtops, a side-by-side washer and dryer and grey benchtop.

Large country utility room in Other with an undermount sink, shaker cabinets, white cabinets, wood benchtops, white walls, brick floors, a side-by-side washer and dryer, red floor, brown benchtop and decorative wall panelling.
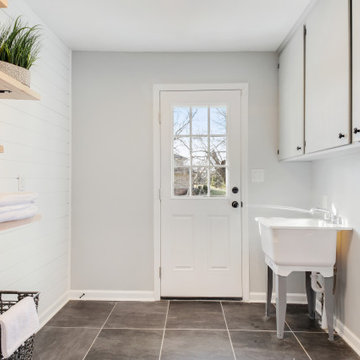
Taking out the left side closet doors and replacing with floating shelves completely opened up the mudroom space and gave us the farmhouse feels we were looking for. We also did a shiplap accent wall as well. The upper cabinets on the right side are original and we were able to preserve those and paint "chelsea grey". Finally, the slate black tile we used on the floor makes the space pop.

Inspiration for a large contemporary single-wall utility room in Saint Petersburg with an undermount sink, flat-panel cabinets, light wood cabinets, marble benchtops, white walls, porcelain floors, a stacked washer and dryer, grey floor, white benchtop and decorative wall panelling.

Modern Laundry room with multiple machines for this active family. A home where generations gather for laughs, love and some desert pool fun!
This is an example of a mid-sized transitional galley dedicated laundry room in Orange County with an undermount sink, flat-panel cabinets, white cabinets, quartz benchtops, white splashback, ceramic splashback, white walls, porcelain floors, an integrated washer and dryer, multi-coloured floor, multi-coloured benchtop and planked wall panelling.
This is an example of a mid-sized transitional galley dedicated laundry room in Orange County with an undermount sink, flat-panel cabinets, white cabinets, quartz benchtops, white splashback, ceramic splashback, white walls, porcelain floors, an integrated washer and dryer, multi-coloured floor, multi-coloured benchtop and planked wall panelling.
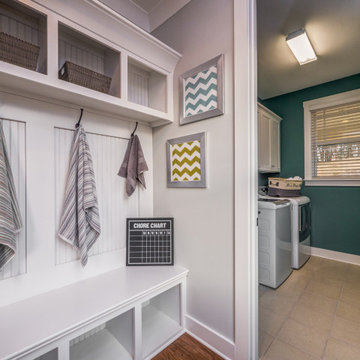
A mudroom and laundry room in Charlotte with built-in storage.
Photo of a mid-sized galley utility room in Charlotte with an utility sink, open cabinets, white cabinets, ceramic floors, beige floor and planked wall panelling.
Photo of a mid-sized galley utility room in Charlotte with an utility sink, open cabinets, white cabinets, ceramic floors, beige floor and planked wall panelling.
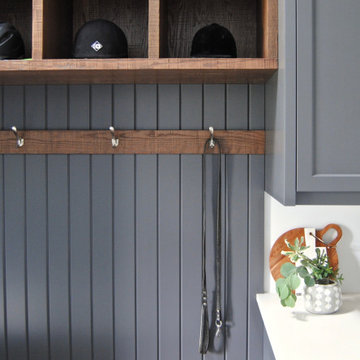
Photo of a large arts and crafts galley utility room in Toronto with shaker cabinets, grey cabinets, quartzite benchtops, white walls, ceramic floors, multi-coloured floor, white benchtop, vaulted and planked wall panelling.
Laundry Room Design Ideas with Planked Wall Panelling and Decorative Wall Panelling
9