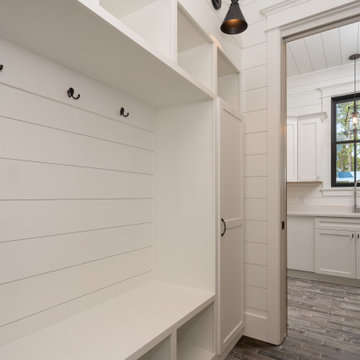Laundry Room Design Ideas with Planked Wall Panelling and Wood Walls
Refine by:
Budget
Sort by:Popular Today
201 - 220 of 458 photos
Item 1 of 3
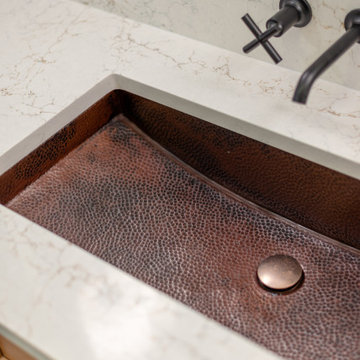
www.genevacabinet.com
Geneva Cabinet Company, Lake Geneva WI, It is very likely that function is the key motivator behind a bathroom makeover. It could be too small, dated, or just not working. Here we recreated the primary bath by borrowing space from an adjacent laundry room and hall bath. The new design delivers a spacious bathroom suite with the bonus of improved laundry storage.
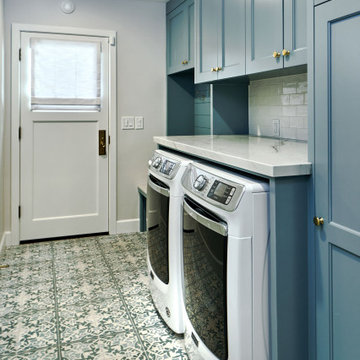
Inspiration for a mid-sized transitional single-wall utility room in San Francisco with recessed-panel cabinets, blue cabinets, quartzite benchtops, white splashback, ceramic splashback, grey walls, porcelain floors, a side-by-side washer and dryer, blue floor, white benchtop and planked wall panelling.
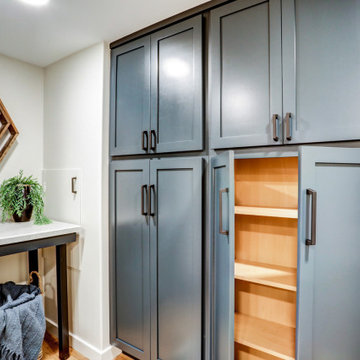
Rich "Adriatic Sea" blue cabinets with matte black hardware, white formica countertops, matte black faucet and hardware, floor to ceiling wall cabinets, vinyl plank flooring, and separate toilet room.

Laundry room sink.
This is an example of a mid-sized modern single-wall dedicated laundry room in Other with a drop-in sink, recessed-panel cabinets, white cabinets, wood benchtops, white splashback, shiplap splashback, white walls, ceramic floors, a side-by-side washer and dryer, grey floor, brown benchtop and planked wall panelling.
This is an example of a mid-sized modern single-wall dedicated laundry room in Other with a drop-in sink, recessed-panel cabinets, white cabinets, wood benchtops, white splashback, shiplap splashback, white walls, ceramic floors, a side-by-side washer and dryer, grey floor, brown benchtop and planked wall panelling.
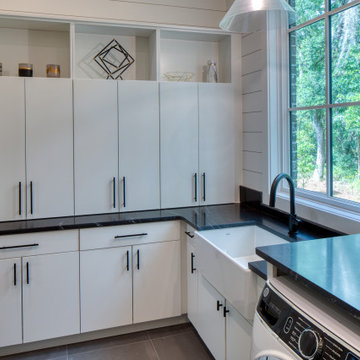
Inspiration for a large contemporary u-shaped utility room in Other with a farmhouse sink, flat-panel cabinets, white cabinets, white walls, ceramic floors, a side-by-side washer and dryer, grey floor, black benchtop and planked wall panelling.
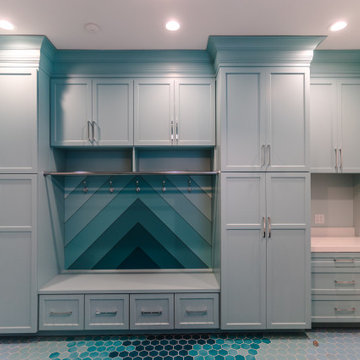
This is an example of a large eclectic u-shaped utility room in Chicago with an undermount sink, flat-panel cabinets, blue cabinets, quartz benchtops, blue walls, ceramic floors, an integrated washer and dryer, blue floor, white benchtop and planked wall panelling.
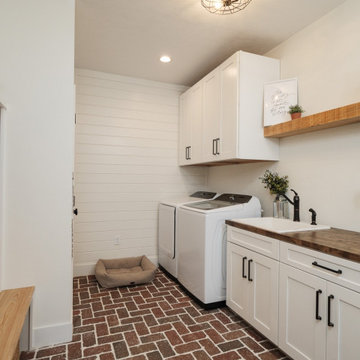
Photo of a country laundry room in Miami with a drop-in sink, white cabinets, wood benchtops, white walls, a side-by-side washer and dryer, brown benchtop and planked wall panelling.
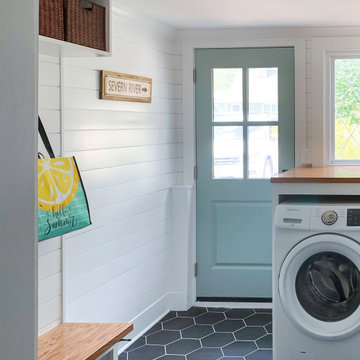
A complete redesign of laundry room, half bath and entry-way. My design included shiplapping walls, custom storage bench, work space above laundry, new door. I selected paint colors, light and bathroom fixtures and entryway furnishings.

Design ideas for a mid-sized country single-wall dedicated laundry room in Vancouver with a drop-in sink, shaker cabinets, white cabinets, quartz benchtops, grey splashback, ceramic splashback, white walls, ceramic floors, a side-by-side washer and dryer, white floor, grey benchtop and planked wall panelling.
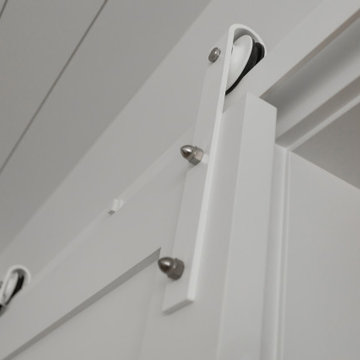
This is an example of a mid-sized country single-wall dedicated laundry room in Vancouver with a farmhouse sink, shaker cabinets, white cabinets, quartz benchtops, white splashback, subway tile splashback, white walls, light hardwood floors, a stacked washer and dryer, grey floor, white benchtop and planked wall panelling.
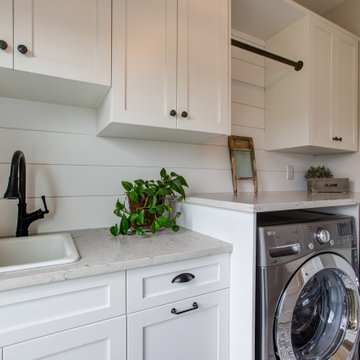
Every detail, and every area of this home was important and got our full attention. The laundry room, nicer than some kitchens, features a wall of custom cabinets for ample storage, quartz countertops, bar sink and vintage vinyl flooring.
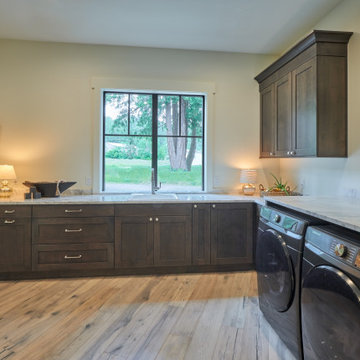
Large country u-shaped utility room in Seattle with an undermount sink, recessed-panel cabinets, brown cabinets, wood benchtops, black splashback, ceramic splashback, white walls, light hardwood floors, a side-by-side washer and dryer, brown floor, black benchtop and planked wall panelling.
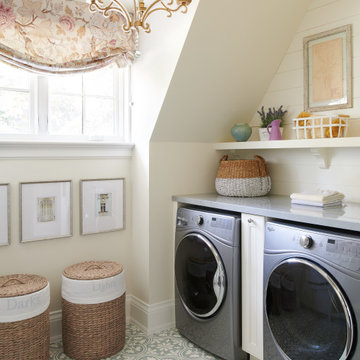
Photo of a laundry room in Toronto with recessed-panel cabinets, white cabinets, beige walls, a side-by-side washer and dryer, grey floor, grey benchtop and planked wall panelling.

Laundry Room Remodel With New Shiplap, Cabinets, Butcher Block Shelves & Folding Table
Design ideas for a mid-sized traditional laundry room with shaker cabinets, white cabinets, wood benchtops, beige walls, laminate floors, a side-by-side washer and dryer, brown floor and planked wall panelling.
Design ideas for a mid-sized traditional laundry room with shaker cabinets, white cabinets, wood benchtops, beige walls, laminate floors, a side-by-side washer and dryer, brown floor and planked wall panelling.
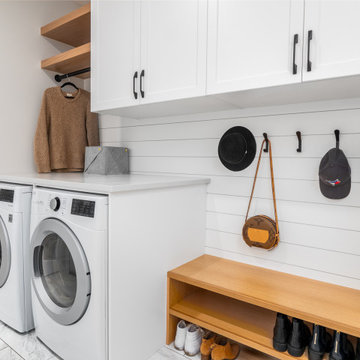
Photo of a midcentury single-wall utility room in Calgary with shaker cabinets, quartzite benchtops, white walls, porcelain floors, a side-by-side washer and dryer, white floor, white benchtop and planked wall panelling.
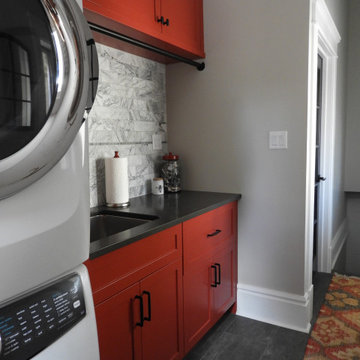
Laundry Room & Side Entrance
This is an example of a small transitional single-wall utility room in Toronto with an undermount sink, shaker cabinets, red cabinets, quartz benchtops, white splashback, stone tile splashback, white walls, ceramic floors, a stacked washer and dryer, grey floor, black benchtop and planked wall panelling.
This is an example of a small transitional single-wall utility room in Toronto with an undermount sink, shaker cabinets, red cabinets, quartz benchtops, white splashback, stone tile splashback, white walls, ceramic floors, a stacked washer and dryer, grey floor, black benchtop and planked wall panelling.
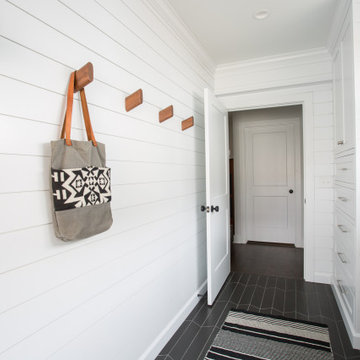
This is an example of a laundry room in Columbus with flat-panel cabinets, white cabinets, wood benchtops, white walls, ceramic floors, black floor and planked wall panelling.
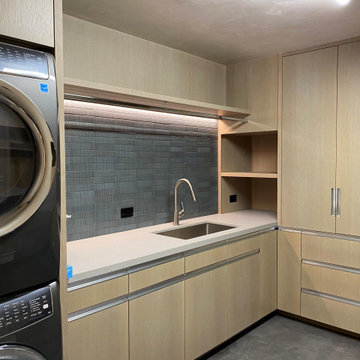
Mid-sized contemporary l-shaped dedicated laundry room in Other with a single-bowl sink, flat-panel cabinets, light wood cabinets, grey splashback, stone tile splashback, concrete floors, a stacked washer and dryer, grey floor, white benchtop and wood walls.
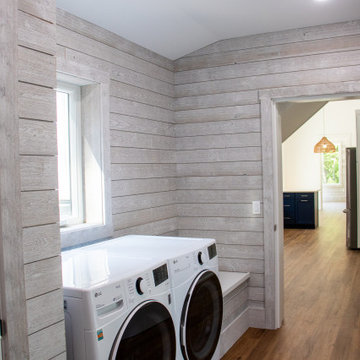
Mid-sized modern galley utility room in Grand Rapids with grey walls, laminate floors, a side-by-side washer and dryer, brown floor and planked wall panelling.
Laundry Room Design Ideas with Planked Wall Panelling and Wood Walls
11
