Laundry Room Design Ideas with Plywood Floors and Ceramic Floors
Refine by:
Budget
Sort by:Popular Today
161 - 180 of 8,628 photos
Item 1 of 3
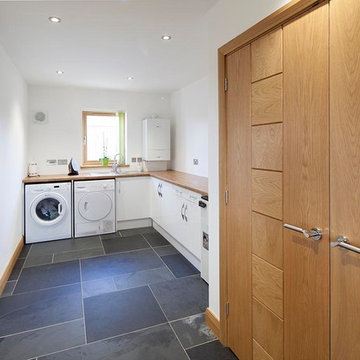
Simon Burt
Mid-sized modern galley utility room in Cornwall with a single-bowl sink, flat-panel cabinets, white cabinets, wood benchtops, white walls, ceramic floors, a side-by-side washer and dryer, grey floor and beige benchtop.
Mid-sized modern galley utility room in Cornwall with a single-bowl sink, flat-panel cabinets, white cabinets, wood benchtops, white walls, ceramic floors, a side-by-side washer and dryer, grey floor and beige benchtop.
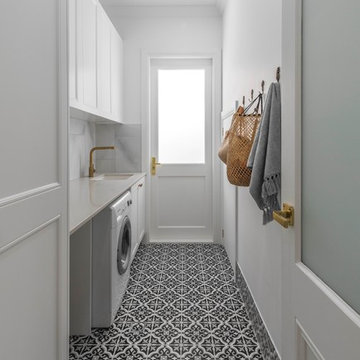
This is an example of a large beach style single-wall dedicated laundry room with an undermount sink, white cabinets, white walls, ceramic floors, a side-by-side washer and dryer, black floor and white benchtop.
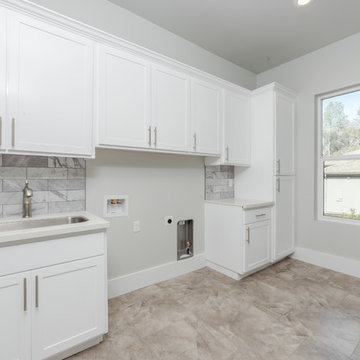
Inspiration for a mid-sized modern single-wall utility room in Sacramento with a double-bowl sink, flat-panel cabinets, white cabinets, limestone benchtops, grey walls, ceramic floors, a side-by-side washer and dryer, beige floor and grey benchtop.
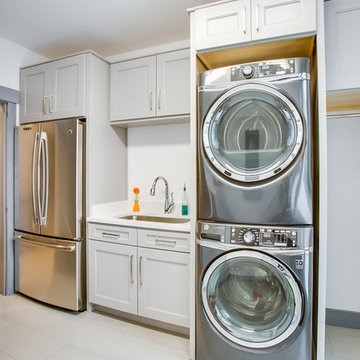
JANA SOBEL
This is an example of a mid-sized modern utility room in Birmingham with an undermount sink, recessed-panel cabinets, grey cabinets, quartz benchtops, grey walls, ceramic floors, a stacked washer and dryer, beige floor and white benchtop.
This is an example of a mid-sized modern utility room in Birmingham with an undermount sink, recessed-panel cabinets, grey cabinets, quartz benchtops, grey walls, ceramic floors, a stacked washer and dryer, beige floor and white benchtop.
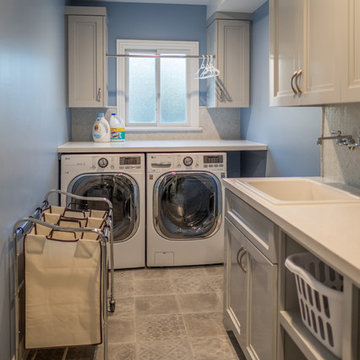
Design ideas for a mid-sized transitional galley dedicated laundry room in Los Angeles with a single-bowl sink, shaker cabinets, grey cabinets, quartz benchtops, blue walls, ceramic floors, a side-by-side washer and dryer and grey floor.
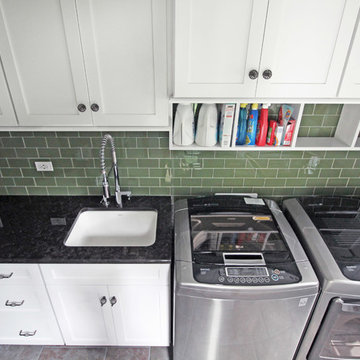
Photos by Jennifer Oliver
This is an example of a mid-sized country single-wall utility room in Chicago with an undermount sink, shaker cabinets, white cabinets, granite benchtops, ceramic floors, a side-by-side washer and dryer, multi-coloured floor, green walls and black benchtop.
This is an example of a mid-sized country single-wall utility room in Chicago with an undermount sink, shaker cabinets, white cabinets, granite benchtops, ceramic floors, a side-by-side washer and dryer, multi-coloured floor, green walls and black benchtop.
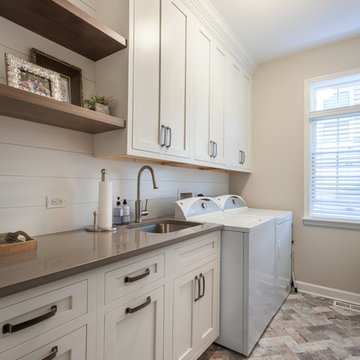
Elizabeth Steiner Photography
Design ideas for a mid-sized country utility room in Chicago with an undermount sink, white cabinets, quartz benchtops, beige walls, ceramic floors, a side-by-side washer and dryer, brown floor and shaker cabinets.
Design ideas for a mid-sized country utility room in Chicago with an undermount sink, white cabinets, quartz benchtops, beige walls, ceramic floors, a side-by-side washer and dryer, brown floor and shaker cabinets.
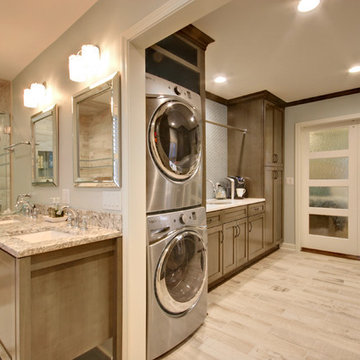
-Cabinets: HAAS, Cherry wood species with a Barnwood Stain and Shakertown – V door style
-Berenson cabinetry hardware 9425-4055
-Flooring: SHAW Napa Plank 6x24 tiles for floor and shower surround Niche tiles are SHAW Napa Plank 2 x 21 with GLAZZIO Crystal Morning mist accent/Silverado Power group
-Countertops: Cambria Quartz Berwyn on sink in bathroom
Vicostone Onyx White Polished in laundry area, desk and master closet
-Laundry wall tile: Glazzio Crystal Morning mist/Silverado power grout
-Sliding Barn Doors: Karona with Bubble Glass
-Shiplap: custom white washed tongue and grove pine
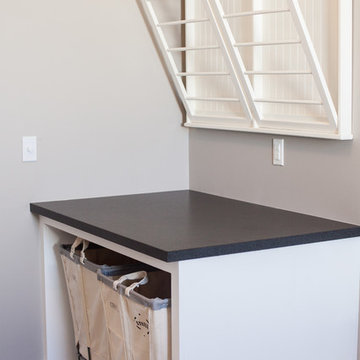
Ace and Whim Photography
Design ideas for a mid-sized traditional l-shaped dedicated laundry room in Phoenix with a farmhouse sink, shaker cabinets, white cabinets, granite benchtops, grey walls, ceramic floors and a side-by-side washer and dryer.
Design ideas for a mid-sized traditional l-shaped dedicated laundry room in Phoenix with a farmhouse sink, shaker cabinets, white cabinets, granite benchtops, grey walls, ceramic floors and a side-by-side washer and dryer.
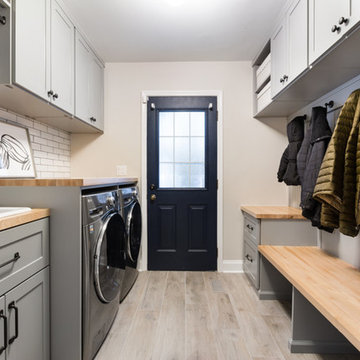
This mudroom is finished in grey melamine with shaker raised panel door fronts and butcher block counter tops. Bead board backing was used on the wall where coats hang to protect the wall and providing a more built-in look.
Bench seating is flanked with large storage drawers and both open and closed upper cabinetry. Above the washer and dryer there is ample space for sorting and folding clothes along with a hanging rod above the sink for drying out hanging items.
Designed by Jamie Wilson for Closet Organizing Systems
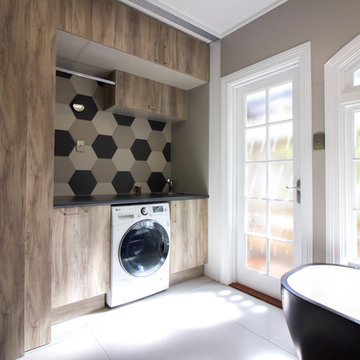
Design ideas for a mid-sized country single-wall utility room in Brisbane with flat-panel cabinets, medium wood cabinets, a side-by-side washer and dryer, ceramic floors, white floor and grey walls.
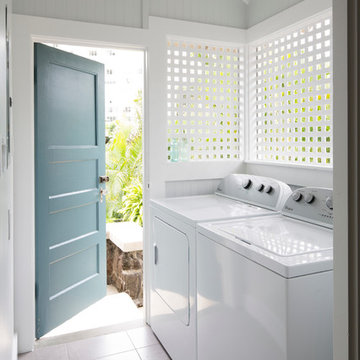
Small transitional dedicated laundry room in Hawaii with white walls, ceramic floors and a side-by-side washer and dryer.
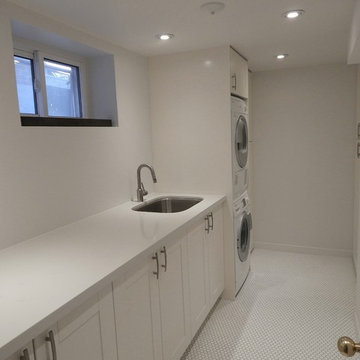
Design ideas for a mid-sized modern galley dedicated laundry room in Toronto with an undermount sink, shaker cabinets, white cabinets, quartz benchtops, white walls, ceramic floors and a stacked washer and dryer.
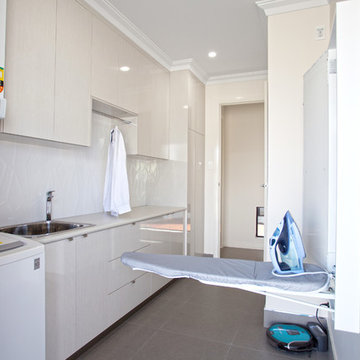
This is an example of a mid-sized modern single-wall laundry room in Other with a single-bowl sink, laminate benchtops, white walls, flat-panel cabinets, white cabinets, white splashback, glass sheet splashback, ceramic floors, a stacked washer and dryer, grey floor and white benchtop.
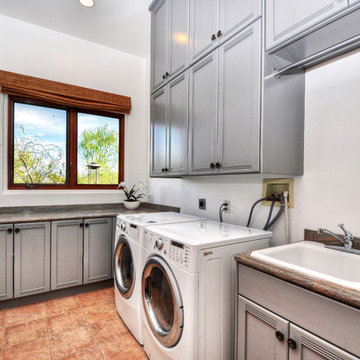
Bowman Group Architectural Photography
Inspiration for a large transitional l-shaped dedicated laundry room in Orange County with flat-panel cabinets, grey cabinets, granite benchtops, beige walls, ceramic floors and a side-by-side washer and dryer.
Inspiration for a large transitional l-shaped dedicated laundry room in Orange County with flat-panel cabinets, grey cabinets, granite benchtops, beige walls, ceramic floors and a side-by-side washer and dryer.
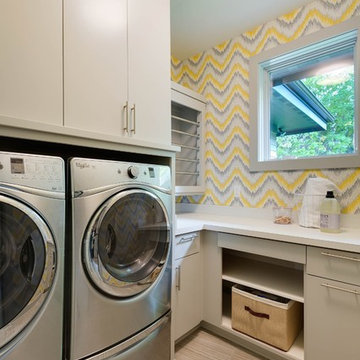
Spacecrafting
This is an example of a small contemporary l-shaped dedicated laundry room in Minneapolis with a drop-in sink, flat-panel cabinets, solid surface benchtops, ceramic floors, a side-by-side washer and dryer, beige cabinets and multi-coloured walls.
This is an example of a small contemporary l-shaped dedicated laundry room in Minneapolis with a drop-in sink, flat-panel cabinets, solid surface benchtops, ceramic floors, a side-by-side washer and dryer, beige cabinets and multi-coloured walls.
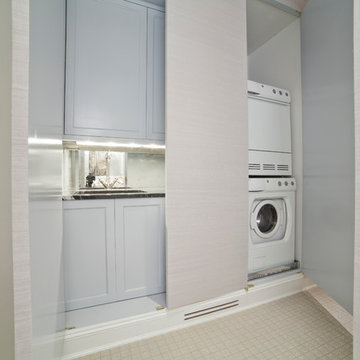
Design ideas for a small modern single-wall laundry cupboard in New York with a single-bowl sink, recessed-panel cabinets, white cabinets, granite benchtops, grey walls, ceramic floors and a stacked washer and dryer.
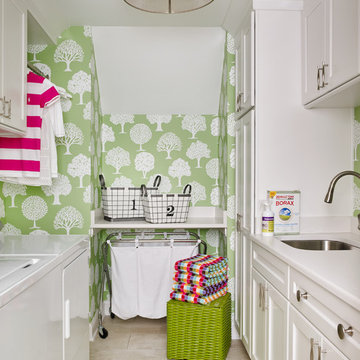
This laundry room was tight and non-functional. The door opened in and was quickly replaced with a pocket door. Space was taken from the attic behind this space to create the niche for the laundry sorter and a countertop for folding.
The tree wallpaper is Thibaut T35110 Russell Square in Green.
The countertop is Silestone by Cosentino - Yukon Leather.
The overhead light is from Shades of Light.
The green geometric indoor/outdoor rug is from Loloi Rugs.
The laundry sorter is from The Container Store.

Small country single-wall dedicated laundry room in Atlanta with a single-bowl sink, shaker cabinets, blue cabinets, wood benchtops, white splashback, subway tile splashback, beige walls, ceramic floors, a stacked washer and dryer, white floor and brown benchtop.

Inspiration for a mid-sized traditional single-wall utility room in Other with wood benchtops, blue splashback, ceramic splashback, beige walls, ceramic floors and a side-by-side washer and dryer.
Laundry Room Design Ideas with Plywood Floors and Ceramic Floors
9