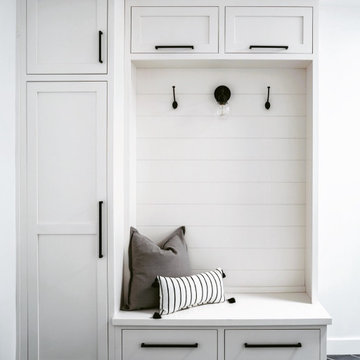Laundry Room Design Ideas with Plywood Floors and Slate Floors
Refine by:
Budget
Sort by:Popular Today
41 - 60 of 952 photos
Item 1 of 3
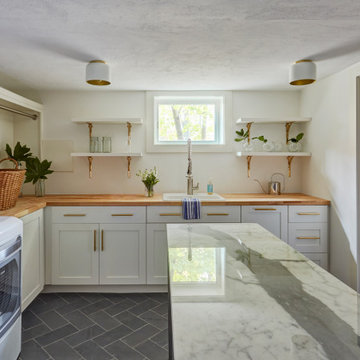
Chelsea door, Slab & Manor Flat drawer fronts, Designer White enamel.
This is an example of a large country l-shaped laundry room in Other with a drop-in sink, shaker cabinets, white cabinets, white walls, slate floors, a side-by-side washer and dryer and grey floor.
This is an example of a large country l-shaped laundry room in Other with a drop-in sink, shaker cabinets, white cabinets, white walls, slate floors, a side-by-side washer and dryer and grey floor.
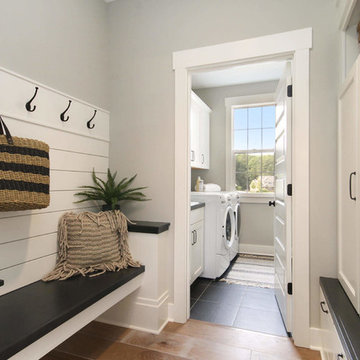
Design ideas for a mid-sized country single-wall dedicated laundry room in Grand Rapids with shaker cabinets, white cabinets, grey walls, slate floors, a side-by-side washer and dryer and black floor.
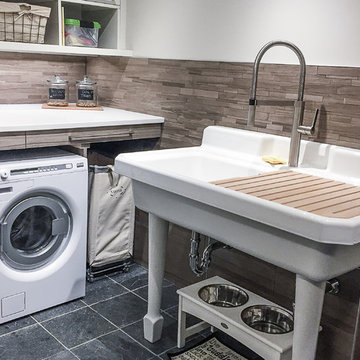
Karen was an existing client of ours who was tired of the crowded and cluttered laundry/mudroom that did not work well for her young family. The washer and dryer were right in the line of traffic when you stepped in her back entry from the garage and there was a lack of a bench for changing shoes/boots.
Planning began… then along came a twist! A new puppy that will grow to become a fair sized dog would become part of the family. Could the design accommodate dog grooming and a daytime “kennel” for when the family is away?
Having two young boys, Karen wanted to have custom features that would make housekeeping easier so custom drawer drying racks and ironing board were included in the design. All slab-style cabinet and drawer fronts are sturdy and easy to clean and the family’s coats and necessities are hidden from view while close at hand.
The selected quartz countertops, slate flooring and honed marble wall tiles will provide a long life for this hard working space. The enameled cast iron sink which fits puppy to full-sized dog (given a boost) was outfitted with a faucet conducive to dog washing, as well as, general clean up. And the piece de resistance is the glass, Dutch pocket door which makes the family dog feel safe yet secure with a view into the rest of the house. Karen and her family enjoy the organized, tidy space and how it works for them.
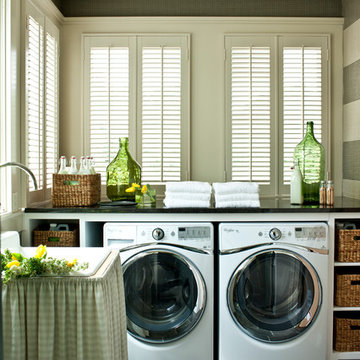
Laurey Glenn
This is an example of a large country laundry room in Nashville with white cabinets, onyx benchtops, slate floors, a side-by-side washer and dryer, open cabinets, black benchtop, a drop-in sink and grey walls.
This is an example of a large country laundry room in Nashville with white cabinets, onyx benchtops, slate floors, a side-by-side washer and dryer, open cabinets, black benchtop, a drop-in sink and grey walls.
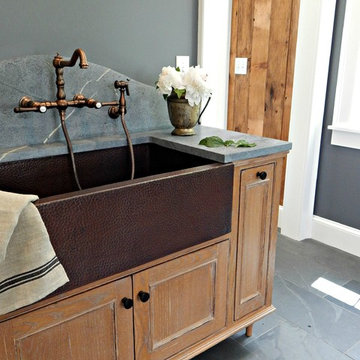
Photo of a mid-sized traditional single-wall utility room in New York with a farmhouse sink, beaded inset cabinets, soapstone benchtops, grey walls, slate floors, grey benchtop and medium wood cabinets.
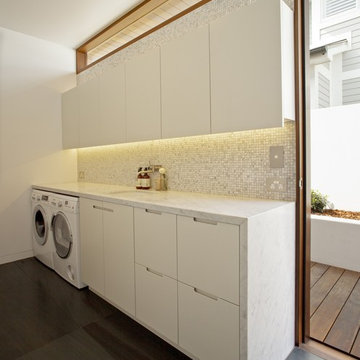
Simon Wood
Large contemporary dedicated laundry room in Sydney with an undermount sink, white cabinets, marble benchtops, grey walls, slate floors, a side-by-side washer and dryer and white benchtop.
Large contemporary dedicated laundry room in Sydney with an undermount sink, white cabinets, marble benchtops, grey walls, slate floors, a side-by-side washer and dryer and white benchtop.

Inspiration for a large transitional galley dedicated laundry room in Other with a single-bowl sink, flat-panel cabinets, white cabinets, quartz benchtops, white splashback, porcelain splashback, white walls, slate floors, a stacked washer and dryer, black floor and white benchtop.
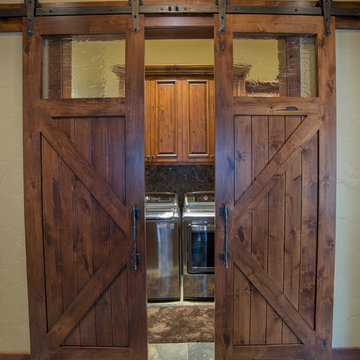
Design ideas for a country dedicated laundry room in Seattle with recessed-panel cabinets, dark wood cabinets, beige walls, slate floors and a side-by-side washer and dryer.
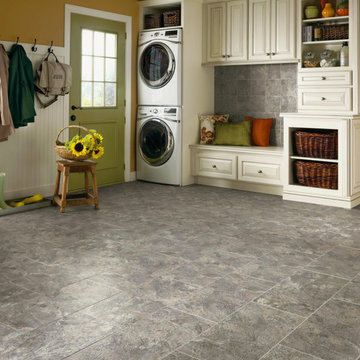
Inspiration for a large transitional single-wall utility room in Phoenix with raised-panel cabinets, white cabinets, slate floors, a stacked washer and dryer and brown walls.
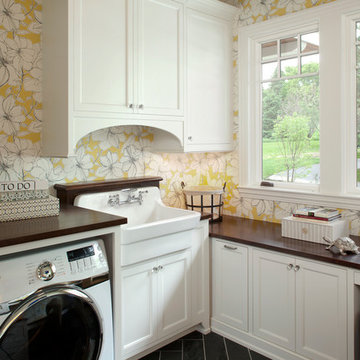
Interior Design: Vivid Interior
Builder: Hendel Homes
Photography: LandMark Photography
Design ideas for a mid-sized traditional u-shaped laundry room in Minneapolis with recessed-panel cabinets, white cabinets, wood benchtops, multi-coloured walls, slate floors, a side-by-side washer and dryer and brown benchtop.
Design ideas for a mid-sized traditional u-shaped laundry room in Minneapolis with recessed-panel cabinets, white cabinets, wood benchtops, multi-coloured walls, slate floors, a side-by-side washer and dryer and brown benchtop.

A bright and functional laundry room with a dark cast iron apron front sink, black hardware and slate herringbone floor.
Mid-sized transitional dedicated laundry room in Orlando with a farmhouse sink, white cabinets, white walls, slate floors, a side-by-side washer and dryer, white benchtop and planked wall panelling.
Mid-sized transitional dedicated laundry room in Orlando with a farmhouse sink, white cabinets, white walls, slate floors, a side-by-side washer and dryer, white benchtop and planked wall panelling.
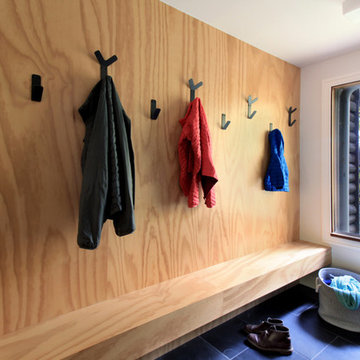
Small modern galley utility room in Minneapolis with a drop-in sink, shaker cabinets, white cabinets, stainless steel benchtops, white walls, slate floors, a side-by-side washer and dryer, grey floor and grey benchtop.
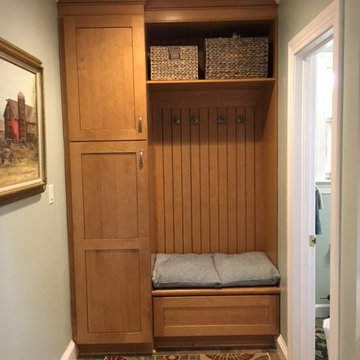
Design done by Elizabeth Gilliam (Project Specialist-Interiors at Lowe's of Holland Road)
Installation done by Home Solutions Inc.
Inspiration for a mid-sized arts and crafts galley utility room in Other with an undermount sink, shaker cabinets, medium wood cabinets, quartz benchtops, green walls, slate floors and a side-by-side washer and dryer.
Inspiration for a mid-sized arts and crafts galley utility room in Other with an undermount sink, shaker cabinets, medium wood cabinets, quartz benchtops, green walls, slate floors and a side-by-side washer and dryer.
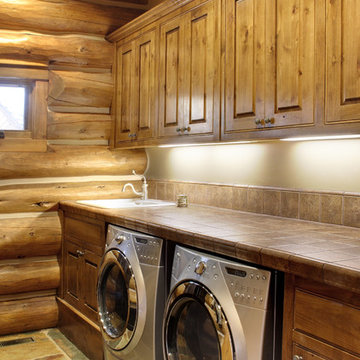
This is an example of a mid-sized country single-wall dedicated laundry room in Seattle with a drop-in sink, raised-panel cabinets, dark wood cabinets, tile benchtops, beige walls, a side-by-side washer and dryer, slate floors, beige floor and brown benchtop.
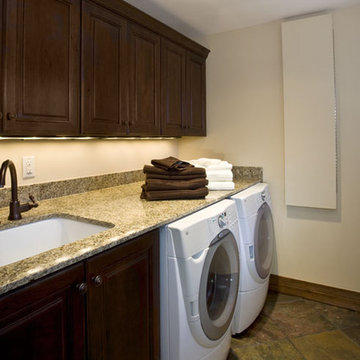
Laundry Room
Large traditional single-wall dedicated laundry room in Salt Lake City with an undermount sink, raised-panel cabinets, dark wood cabinets, granite benchtops, beige walls, slate floors and a side-by-side washer and dryer.
Large traditional single-wall dedicated laundry room in Salt Lake City with an undermount sink, raised-panel cabinets, dark wood cabinets, granite benchtops, beige walls, slate floors and a side-by-side washer and dryer.
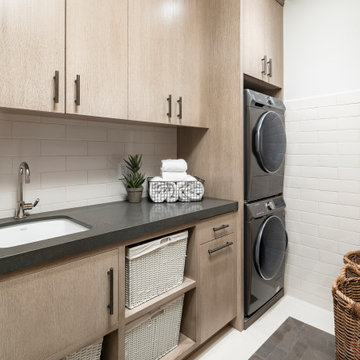
Large country galley dedicated laundry room in Salt Lake City with an undermount sink, flat-panel cabinets, beige cabinets, granite benchtops, white walls, slate floors, a stacked washer and dryer, grey floor and grey benchtop.
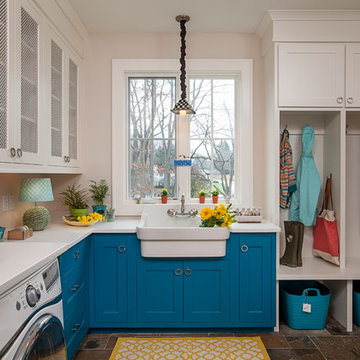
Jeff Garland
Design ideas for a transitional laundry room in Detroit with a farmhouse sink, shaker cabinets, blue cabinets, quartz benchtops, beige walls, slate floors, a side-by-side washer and dryer, brown floor and white benchtop.
Design ideas for a transitional laundry room in Detroit with a farmhouse sink, shaker cabinets, blue cabinets, quartz benchtops, beige walls, slate floors, a side-by-side washer and dryer, brown floor and white benchtop.

Inspiration for a mid-sized modern galley utility room in Portland with an integrated sink, flat-panel cabinets, white cabinets, solid surface benchtops, white splashback, white walls, slate floors, a side-by-side washer and dryer, grey floor and white benchtop.

In this renovation, the once-framed closed-in double-door closet in the laundry room was converted to a locker storage system with room for roll-out laundry basket drawer and a broom closet. The laundry soap is contained in the large drawer beside the washing machine. Behind the mirror, an oversized custom medicine cabinet houses small everyday items such as shoe polish, small tools, masks...etc. The off-white cabinetry and slate were existing. To blend in the off-white cabinetry, walnut accents were added with black hardware. The wallcovering was custom-designed to feature line drawings of the owner's various dog breeds. A magnetic chalkboard for pinning up art creations and important reminders finishes off the side gable next to the full-size upright freezer unit.
Laundry Room Design Ideas with Plywood Floors and Slate Floors
3
