Laundry Room Design Ideas with Beige Cabinets and Porcelain Floors
Refine by:
Budget
Sort by:Popular Today
1 - 20 of 284 photos
Item 1 of 3
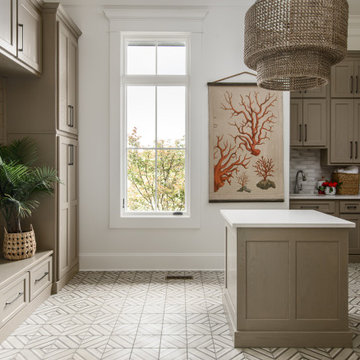
Architecture: Noble Johnson Architects
Interior Design: Rachel Hughes - Ye Peddler
Photography: Garett + Carrie Buell of Studiobuell/ studiobuell.com
Large transitional l-shaped dedicated laundry room in Nashville with an undermount sink, shaker cabinets, beige cabinets, quartz benchtops, white walls, porcelain floors, a side-by-side washer and dryer and white benchtop.
Large transitional l-shaped dedicated laundry room in Nashville with an undermount sink, shaker cabinets, beige cabinets, quartz benchtops, white walls, porcelain floors, a side-by-side washer and dryer and white benchtop.
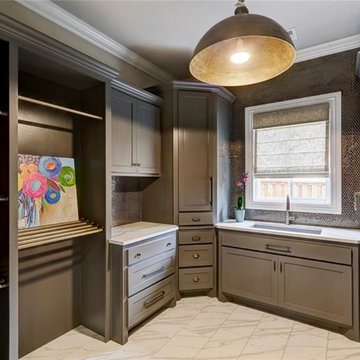
Inspiration for a large transitional u-shaped dedicated laundry room in Nashville with an undermount sink, shaker cabinets, beige cabinets, quartz benchtops, porcelain floors, a side-by-side washer and dryer and brown walls.
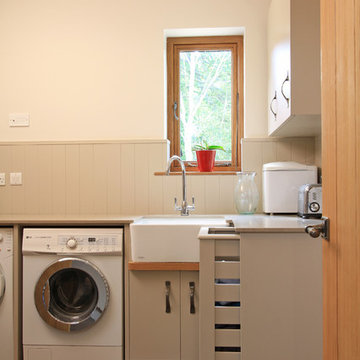
Beau-Port Limited.
Mid-sized contemporary l-shaped utility room in Hampshire with a farmhouse sink, flat-panel cabinets, beige cabinets, quartz benchtops, white walls, porcelain floors and a side-by-side washer and dryer.
Mid-sized contemporary l-shaped utility room in Hampshire with a farmhouse sink, flat-panel cabinets, beige cabinets, quartz benchtops, white walls, porcelain floors and a side-by-side washer and dryer.
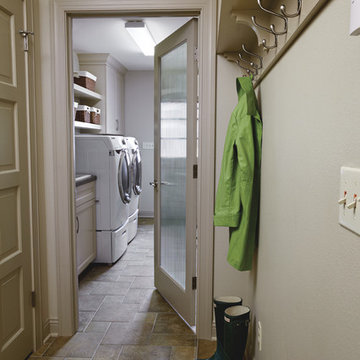
breakfast area, breakfast bar, island, eating area, kitchen island, hutch, storage, light cabinets, white cabinets, dark floor, quartzite, fusion, granite, stone, bar area, liquor storage, prep sink, cast iron, enamel, gray chair

A classic, modern farmhouse custom home located in Calgary, Canada.
Country galley dedicated laundry room in Calgary with an undermount sink, beige cabinets, quartz benchtops, beige splashback, shiplap splashback, white walls, porcelain floors, a side-by-side washer and dryer, grey floor, white benchtop and planked wall panelling.
Country galley dedicated laundry room in Calgary with an undermount sink, beige cabinets, quartz benchtops, beige splashback, shiplap splashback, white walls, porcelain floors, a side-by-side washer and dryer, grey floor, white benchtop and planked wall panelling.
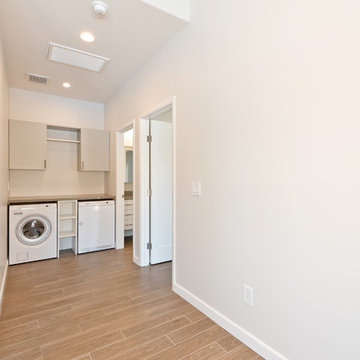
This is an example of a mid-sized traditional single-wall dedicated laundry room in San Diego with flat-panel cabinets, beige cabinets, quartz benchtops, beige walls, porcelain floors, a side-by-side washer and dryer and brown floor.
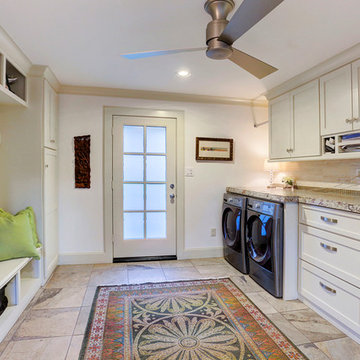
12x16 Mudroom and Utility room with two sets of French doors and access to both garage, side yard and back patio. Note extra drawers and organizer built-in. Was originally the breezeway.
Photo by TK Images
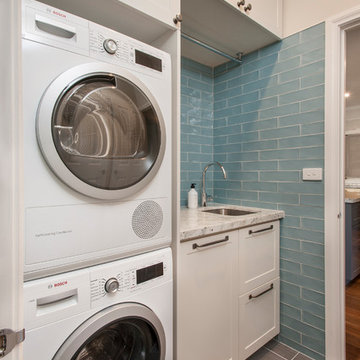
Photo: Mark Fergus
This is an example of a small traditional single-wall dedicated laundry room in Melbourne with an undermount sink, shaker cabinets, beige cabinets, granite benchtops, blue walls, porcelain floors, a stacked washer and dryer, grey floor and white benchtop.
This is an example of a small traditional single-wall dedicated laundry room in Melbourne with an undermount sink, shaker cabinets, beige cabinets, granite benchtops, blue walls, porcelain floors, a stacked washer and dryer, grey floor and white benchtop.
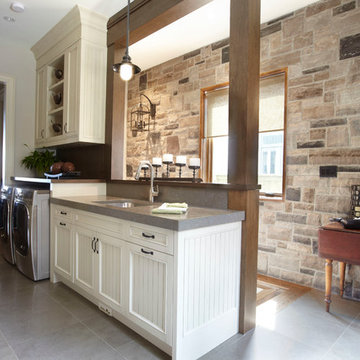
Rustic laundry room.
Photo of a mid-sized country galley utility room in Toronto with an undermount sink, beige cabinets, beige walls, porcelain floors, a side-by-side washer and dryer and recessed-panel cabinets.
Photo of a mid-sized country galley utility room in Toronto with an undermount sink, beige cabinets, beige walls, porcelain floors, a side-by-side washer and dryer and recessed-panel cabinets.
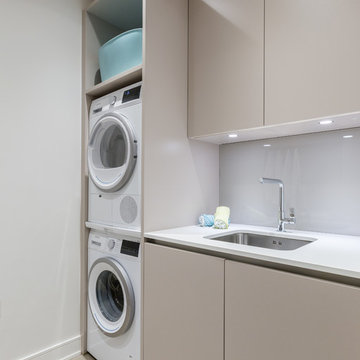
New build house. Laundry room designed, supplied and installed.
Cashmere matt laminate furniture for an easy and durable finish. Lots of storage to hide ironing board, clothes horses and hanging space for freshly ironed shirts.
Marcel Baumhauer da Silva - hausofsilva.com
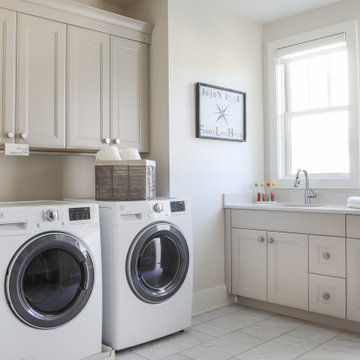
LOWELL CUSTOM HOMES, LAKE GENEVA, WI Custom Home built on beautiful Geneva Lake features New England Shingle Style architecture on the exterior with a thoroughly modern twist to the interior. Artistic and handcrafted elements are showcased throughout the detailed finishes and furnishings.

Laundry room featuring tumbled porcelain tile in an off-set pattern, custom inset cabinetry, stackable washer & dryer, white farmhouse sink, leathered black countertops and brass fixtures
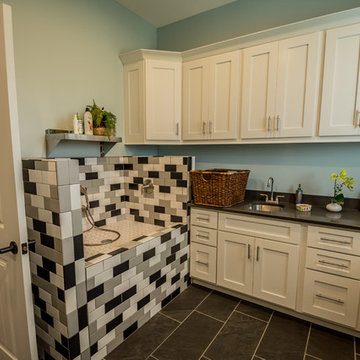
Laundry Room with Dog Wash
This is an example of a mid-sized transitional utility room in Nashville with an undermount sink, shaker cabinets, beige cabinets, blue walls, porcelain floors, a side-by-side washer and dryer and black floor.
This is an example of a mid-sized transitional utility room in Nashville with an undermount sink, shaker cabinets, beige cabinets, blue walls, porcelain floors, a side-by-side washer and dryer and black floor.
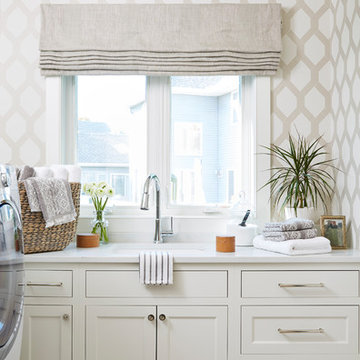
Photography: Alyssa Lee Photography
Photo of a mid-sized transitional dedicated laundry room in Minneapolis with an undermount sink, quartz benchtops, porcelain floors, white benchtop, shaker cabinets, beige cabinets, multi-coloured walls and beige floor.
Photo of a mid-sized transitional dedicated laundry room in Minneapolis with an undermount sink, quartz benchtops, porcelain floors, white benchtop, shaker cabinets, beige cabinets, multi-coloured walls and beige floor.
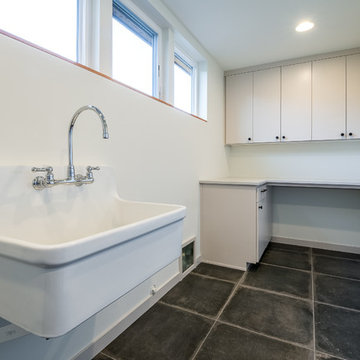
Jesse Smith
Photo of a mid-sized midcentury single-wall dedicated laundry room in Other with an utility sink, flat-panel cabinets, beige cabinets, white walls, porcelain floors, a side-by-side washer and dryer and grey floor.
Photo of a mid-sized midcentury single-wall dedicated laundry room in Other with an utility sink, flat-panel cabinets, beige cabinets, white walls, porcelain floors, a side-by-side washer and dryer and grey floor.
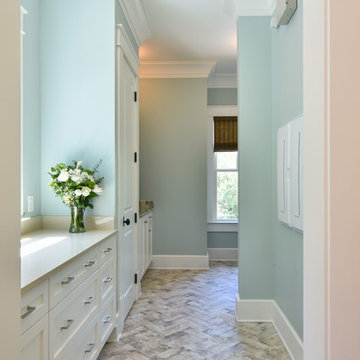
Tripp Smith Photography
Architect: Architecture +
This is an example of a mid-sized transitional l-shaped utility room in Charleston with an undermount sink, shaker cabinets, beige cabinets, quartz benchtops, blue walls, porcelain floors, a side-by-side washer and dryer, multi-coloured floor and beige benchtop.
This is an example of a mid-sized transitional l-shaped utility room in Charleston with an undermount sink, shaker cabinets, beige cabinets, quartz benchtops, blue walls, porcelain floors, a side-by-side washer and dryer, multi-coloured floor and beige benchtop.
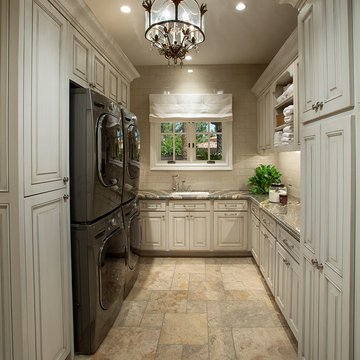
These Laundry Rooms show the craftsmenship and dedication Fratantoni Luxury Estates takes on each and every aspect to deliver the highest quality material for the lowest possible price.
Follow us on Facebook, Pinterest, Instagram and Twitter for more inspirational photos of Laundry Rooms!!
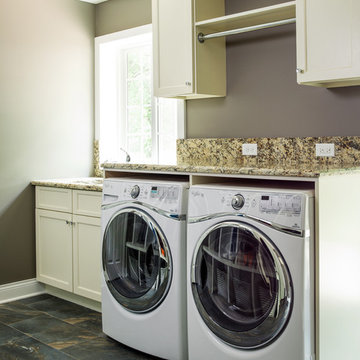
Cynthia Lynn Photography
Photo of a mid-sized transitional single-wall utility room in Chicago with an undermount sink, recessed-panel cabinets, beige cabinets, granite benchtops, porcelain floors, a side-by-side washer and dryer, brown walls, multi-coloured floor and brown benchtop.
Photo of a mid-sized transitional single-wall utility room in Chicago with an undermount sink, recessed-panel cabinets, beige cabinets, granite benchtops, porcelain floors, a side-by-side washer and dryer, brown walls, multi-coloured floor and brown benchtop.
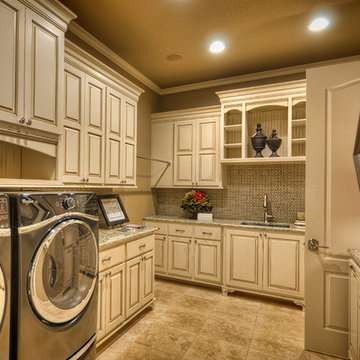
This is an example of a large traditional single-wall laundry cupboard with an undermount sink, raised-panel cabinets, beige cabinets, granite benchtops, beige walls, porcelain floors, a side-by-side washer and dryer and brown floor.
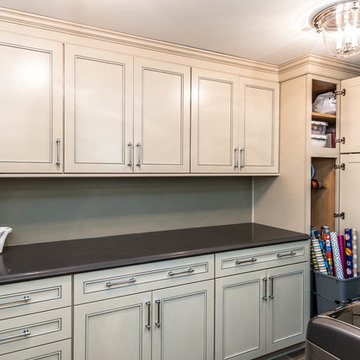
This home had a generous master suite prior to the renovation; however, it was located close to the rest of the bedrooms and baths on the floor. They desired their own separate oasis with more privacy and asked us to design and add a 2nd story addition over the existing 1st floor family room, that would include a master suite with a laundry/gift wrapping room.
We added a 2nd story addition without adding to the existing footprint of the home. The addition is entered through a private hallway with a separate spacious laundry room, complete with custom storage cabinetry, sink area, and countertops for folding or wrapping gifts. The bedroom is brimming with details such as custom built-in storage cabinetry with fine trim mouldings, window seats, and a fireplace with fine trim details. The master bathroom was designed with comfort in mind. A custom double vanity and linen tower with mirrored front, quartz countertops and champagne bronze plumbing and lighting fixtures make this room elegant. Water jet cut Calcatta marble tile and glass tile make this walk-in shower with glass window panels a true work of art. And to complete this addition we added a large walk-in closet with separate his and her areas, including built-in dresser storage, a window seat, and a storage island. The finished renovation is their private spa-like place to escape the busyness of life in style and comfort. These delightful homeowners are already talking phase two of renovations with us and we look forward to a longstanding relationship with them.
Laundry Room Design Ideas with Beige Cabinets and Porcelain Floors
1