Laundry Room Design Ideas with Blue Cabinets and Porcelain Floors
Refine by:
Budget
Sort by:Popular Today
1 - 20 of 443 photos
Item 1 of 3

This is an example of a small traditional laundry room in Other with a farmhouse sink, shaker cabinets, blue cabinets, quartzite benchtops, blue walls, porcelain floors, a stacked washer and dryer, white benchtop and planked wall panelling.

This master bath was dark and dated. Although a large space, the area felt small and obtrusive. By removing the columns and step up, widening the shower and creating a true toilet room I was able to give the homeowner a truly luxurious master retreat. (check out the before pictures at the end) The ceiling detail was the icing on the cake! It follows the angled wall of the shower and dressing table and makes the space seem so much larger than it is. The homeowners love their Nantucket roots and wanted this space to reflect that.

Design ideas for a large transitional l-shaped dedicated laundry room in Salt Lake City with an undermount sink, recessed-panel cabinets, blue cabinets, quartz benchtops, white splashback, porcelain splashback, beige walls, porcelain floors, a side-by-side washer and dryer, multi-coloured floor and grey benchtop.

This super laundry room has lots of built in storage, including three extra large drying drawers with air flow and a timer, a built in ironing board with outlet and a light, a hanging area for drip drying, pet food alcoves, a center island and extra tall slated cupboards for long-handled items like brooms and mops. The mosaic glass tile backsplash was matched around corners. The pendant adds a fun industrial touch. The floor tiles are hard-wearing porcelain that looks like stone. The countertops are a quartz that mimics marble.

This image showcases painted full overlay cabinetry with tons of custom storage spaces in a galley style laundry room. Full electric wardrobe lifts are utilized in the hanging sections for easy access to garments.

Design ideas for a large transitional galley dedicated laundry room in Nashville with an undermount sink, shaker cabinets, blue cabinets, quartz benchtops, shiplap splashback, white walls, porcelain floors, a side-by-side washer and dryer, multi-coloured floor, white benchtop and planked wall panelling.
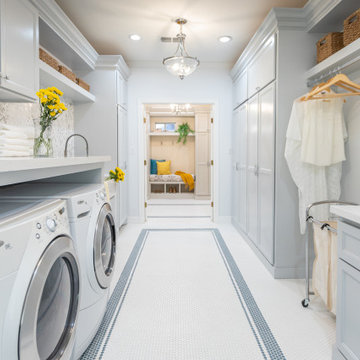
Contemporary laundry room in Tampa with a farmhouse sink, shaker cabinets, blue cabinets, quartzite benchtops, multi-coloured splashback, marble splashback, blue walls, porcelain floors and white floor.
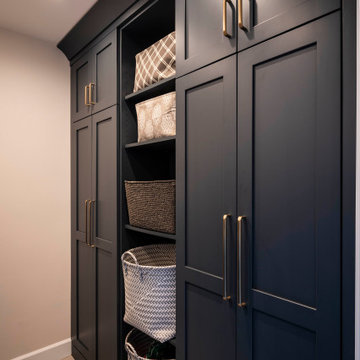
These homeowners came to us to design several areas of their home, including their mudroom and laundry. They were a growing family and needed a "landing" area as they entered their home, either from the garage but also asking for a new entrance from outside. We stole about 24 feet from their oversized garage to create a large mudroom/laundry area. Custom blue cabinets with a large "X" design on the doors of the lockers, a large farmhouse sink and a beautiful cement tile feature wall with floating shelves make this mudroom stylish and luxe. The laundry room now has a pocket door separating it from the mudroom, and houses the washer and dryer with a wood butcher block folding shelf. White tile backsplash and custom white and blue painted cabinetry takes this laundry to the next level. Both areas are stunning and have improved not only the aesthetic of the space, but also the function of what used to be an inefficient use of space.
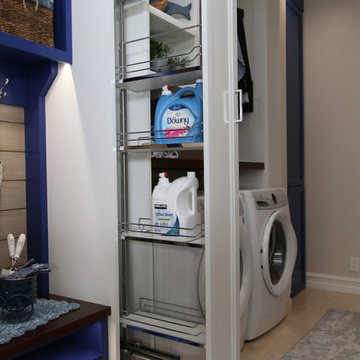
Photo of a large contemporary galley utility room in Orange County with an undermount sink, recessed-panel cabinets, blue cabinets, quartzite benchtops, beige walls, porcelain floors, a side-by-side washer and dryer, beige floor and white benchtop.
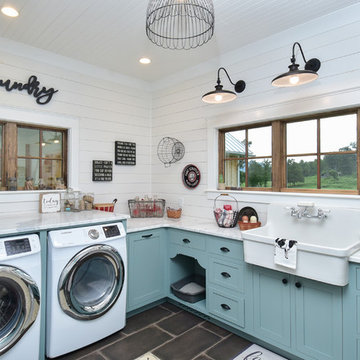
Country u-shaped utility room in Other with a farmhouse sink, shaker cabinets, blue cabinets, marble benchtops, white walls, porcelain floors, an integrated washer and dryer, black floor and white benchtop.
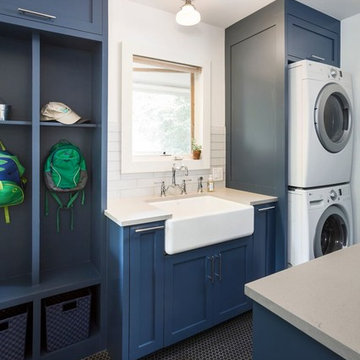
The needs of a growing family were kept in mind when designing the new layout of the mud room/utility room. The result is more walking space, more counter space and more storage.
Interior Design by Jameson Interiors.
Photo by Andrea Calo
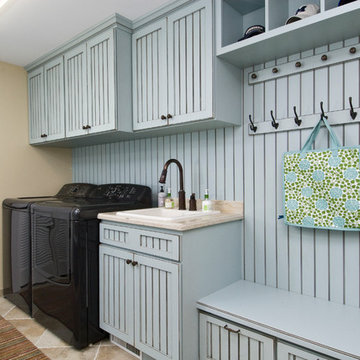
Phoenix Photographic
This is an example of a mid-sized traditional single-wall utility room in Other with blue cabinets, a drop-in sink, granite benchtops, beige walls, porcelain floors, a side-by-side washer and dryer, beige floor, beige benchtop and recessed-panel cabinets.
This is an example of a mid-sized traditional single-wall utility room in Other with blue cabinets, a drop-in sink, granite benchtops, beige walls, porcelain floors, a side-by-side washer and dryer, beige floor, beige benchtop and recessed-panel cabinets.
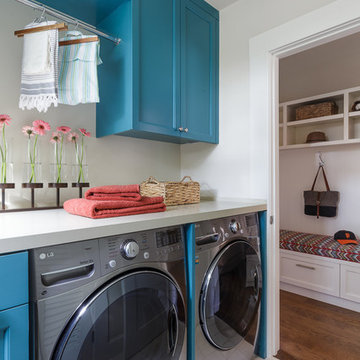
Photography by davidduncanlivingston.com
This is an example of a small country single-wall dedicated laundry room in San Francisco with blue cabinets, quartz benchtops, porcelain floors, a side-by-side washer and dryer, recessed-panel cabinets and grey walls.
This is an example of a small country single-wall dedicated laundry room in San Francisco with blue cabinets, quartz benchtops, porcelain floors, a side-by-side washer and dryer, recessed-panel cabinets and grey walls.
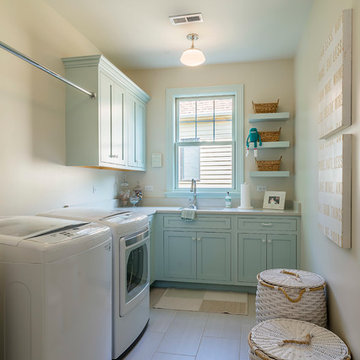
Rolfe Hokanson
Design ideas for a mid-sized transitional l-shaped dedicated laundry room in Chicago with an undermount sink, shaker cabinets, quartz benchtops, beige walls, porcelain floors, a side-by-side washer and dryer and blue cabinets.
Design ideas for a mid-sized transitional l-shaped dedicated laundry room in Chicago with an undermount sink, shaker cabinets, quartz benchtops, beige walls, porcelain floors, a side-by-side washer and dryer and blue cabinets.

Transforming laundry day into a stylish affair with our modern laundry room design. From the serene hues of blue cabinetry to the sleek blue tile backsplash, every detail is meticulously curated for both form and function. With floating shelves adding a touch of airy elegance, this space seamlessly blends practicality with contemporary charm. Who says laundry rooms can't be luxurious?

© Lassiter Photography | ReVisionCharlotte.com
Mid-sized country galley utility room in Charlotte with a single-bowl sink, shaker cabinets, blue cabinets, quartzite benchtops, grey splashback, stone slab splashback, beige walls, porcelain floors, a side-by-side washer and dryer, grey floor, grey benchtop and wallpaper.
Mid-sized country galley utility room in Charlotte with a single-bowl sink, shaker cabinets, blue cabinets, quartzite benchtops, grey splashback, stone slab splashback, beige walls, porcelain floors, a side-by-side washer and dryer, grey floor, grey benchtop and wallpaper.

This image showcases painted full overlay cabinetry with tons of custom storage spaces in a galley style laundry room
Photo of a mid-sized transitional galley dedicated laundry room in Other with an undermount sink, shaker cabinets, blue cabinets, white walls, porcelain floors, a side-by-side washer and dryer, grey floor and white benchtop.
Photo of a mid-sized transitional galley dedicated laundry room in Other with an undermount sink, shaker cabinets, blue cabinets, white walls, porcelain floors, a side-by-side washer and dryer, grey floor and white benchtop.
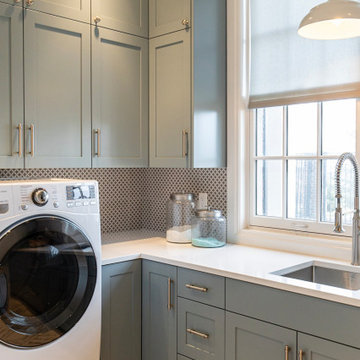
Photo of a large transitional l-shaped utility room in Salt Lake City with a drop-in sink, recessed-panel cabinets, blue cabinets, quartzite benchtops, beige splashback, porcelain splashback, grey walls, porcelain floors, a side-by-side washer and dryer, beige floor and white benchtop.
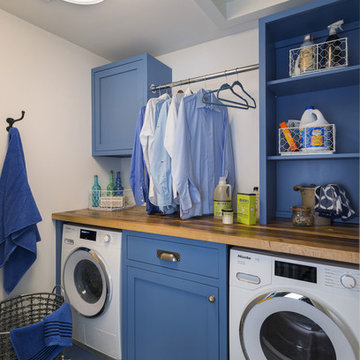
Countertop Wood: Reclaimed Oak
Construction Style: Flat Grain
Countertop Thickness: 1-3/4" thick
Size: 28 5/8" x 81 1/8"
Wood Countertop Finish: Durata® Waterproof Permanent Finish in Matte
Wood Stain: N/A
Notes on interior decorating with wood countertops:
This laundry room is part of the 2018 TOH Idea House in Narragansett, Rhode Island. This 2,700-square-foot Craftsman-style cottage features abundant built-ins, a guest quarters over the garage, and dreamy spaces for outdoor “staycation” living.
Photography: Nat Rea Photography
Builder: Sweenor Builders
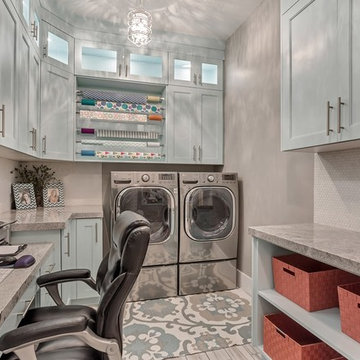
Zach Molino
Photo of a large transitional l-shaped utility room in Salt Lake City with granite benchtops, grey walls, porcelain floors, a side-by-side washer and dryer, white floor, blue cabinets and recessed-panel cabinets.
Photo of a large transitional l-shaped utility room in Salt Lake City with granite benchtops, grey walls, porcelain floors, a side-by-side washer and dryer, white floor, blue cabinets and recessed-panel cabinets.
Laundry Room Design Ideas with Blue Cabinets and Porcelain Floors
1