Laundry Room Design Ideas with Blue Cabinets and Porcelain Floors
Refine by:
Budget
Sort by:Popular Today
161 - 180 of 443 photos
Item 1 of 3
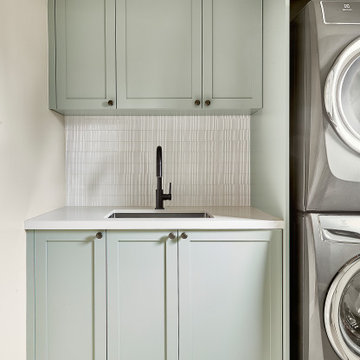
Photo of a small transitional utility room in Toronto with an undermount sink, shaker cabinets, blue cabinets, quartz benchtops, white splashback, ceramic splashback, porcelain floors, a stacked washer and dryer, beige floor and white benchtop.
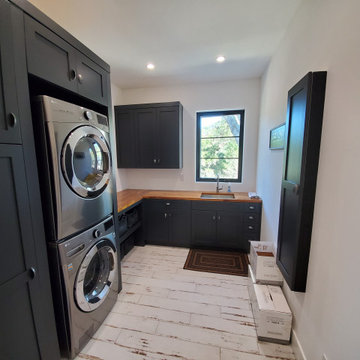
This is an example of a mid-sized country l-shaped utility room in San Francisco with an undermount sink, shaker cabinets, blue cabinets, wood benchtops, white walls, porcelain floors, a stacked washer and dryer, white floor and orange benchtop.
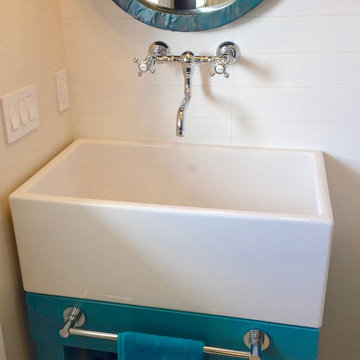
Design ideas for a mid-sized beach style galley utility room in Orange County with blue cabinets, porcelain floors, an integrated sink, open cabinets, white walls and white floor.

Laundry with blue joinery, mosaic tiles and washing machine dryer stacked.
Design ideas for a mid-sized contemporary single-wall dedicated laundry room in Sydney with a double-bowl sink, flat-panel cabinets, blue cabinets, quartz benchtops, multi-coloured splashback, mosaic tile splashback, white walls, porcelain floors, a stacked washer and dryer, white floor, white benchtop, vaulted and planked wall panelling.
Design ideas for a mid-sized contemporary single-wall dedicated laundry room in Sydney with a double-bowl sink, flat-panel cabinets, blue cabinets, quartz benchtops, multi-coloured splashback, mosaic tile splashback, white walls, porcelain floors, a stacked washer and dryer, white floor, white benchtop, vaulted and planked wall panelling.
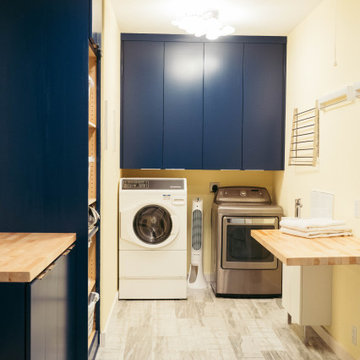
This dark, dreary kitchen was large, but not being used well. The family of 7 had outgrown the limited storage and experienced traffic bottlenecks when in the kitchen together. A bright, cheerful and more functional kitchen was desired, as well as a new pantry space.
We gutted the kitchen and closed off the landing through the door to the garage to create a new pantry. A frosted glass pocket door eliminates door swing issues. In the pantry, a small access door opens to the garage so groceries can be loaded easily. Grey wood-look tile was laid everywhere.
We replaced the small window and added a 6’x4’ window, instantly adding tons of natural light. A modern motorized sheer roller shade helps control early morning glare. Three free-floating shelves are to the right of the window for favorite décor and collectables.
White, ceiling-height cabinets surround the room. The full-overlay doors keep the look seamless. Double dishwashers, double ovens and a double refrigerator are essentials for this busy, large family. An induction cooktop was chosen for energy efficiency, child safety, and reliability in cooking. An appliance garage and a mixer lift house the much-used small appliances.
An ice maker and beverage center were added to the side wall cabinet bank. The microwave and TV are hidden but have easy access.
The inspiration for the room was an exclusive glass mosaic tile. The large island is a glossy classic blue. White quartz countertops feature small flecks of silver. Plus, the stainless metal accent was even added to the toe kick!
Upper cabinet, under-cabinet and pendant ambient lighting, all on dimmers, was added and every light (even ceiling lights) is LED for energy efficiency.
White-on-white modern counter stools are easy to clean. Plus, throughout the room, strategically placed USB outlets give tidy charging options.
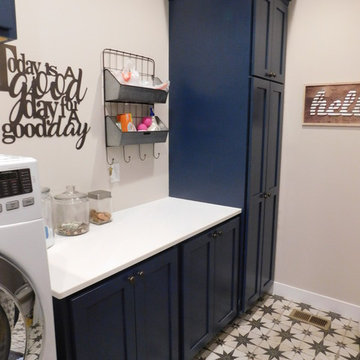
Photo of a midcentury galley utility room in Other with flat-panel cabinets, blue cabinets, quartz benchtops, porcelain floors and a side-by-side washer and dryer.

Light and Airy! Fresh and Modern Architecture by Arch Studio, Inc. 2021
This is an example of a large transitional single-wall dedicated laundry room in San Francisco with an undermount sink, shaker cabinets, blue cabinets, marble benchtops, multi-coloured walls, porcelain floors, a side-by-side washer and dryer, blue floor and black benchtop.
This is an example of a large transitional single-wall dedicated laundry room in San Francisco with an undermount sink, shaker cabinets, blue cabinets, marble benchtops, multi-coloured walls, porcelain floors, a side-by-side washer and dryer, blue floor and black benchtop.
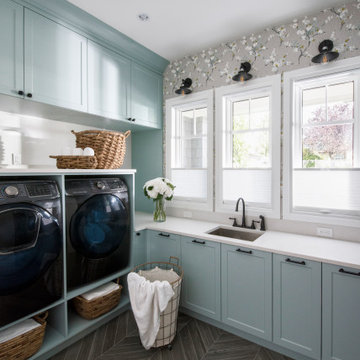
Transitional l-shaped laundry room in Vancouver with an undermount sink, shaker cabinets, blue cabinets, grey walls, a side-by-side washer and dryer, grey floor, white benchtop, wallpaper, quartz benchtops and porcelain floors.
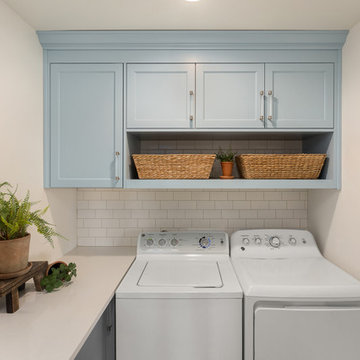
Design ideas for a small contemporary galley dedicated laundry room in Portland with shaker cabinets, blue cabinets, solid surface benchtops, white walls, porcelain floors, a side-by-side washer and dryer, grey floor and white benchtop.
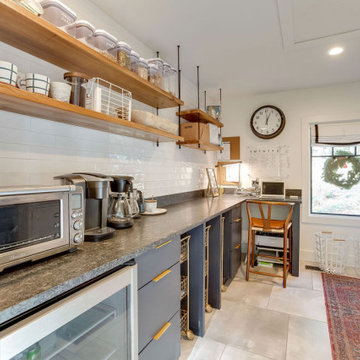
Industrial laundry room in Birmingham with flat-panel cabinets, blue cabinets, granite benchtops, white walls, porcelain floors, a side-by-side washer and dryer, grey floor and black benchtop.

Inspiration for a contemporary laundry room in Tampa with a farmhouse sink, shaker cabinets, blue cabinets, quartzite benchtops, multi-coloured splashback, marble splashback, blue walls, porcelain floors and white floor.

1912 Historic Landmark remodeled to have modern amenities while paying homage to the home's architectural style.
Large traditional u-shaped dedicated laundry room in Portland with an undermount sink, shaker cabinets, blue cabinets, marble benchtops, multi-coloured walls, porcelain floors, a side-by-side washer and dryer, multi-coloured floor, white benchtop, timber and wallpaper.
Large traditional u-shaped dedicated laundry room in Portland with an undermount sink, shaker cabinets, blue cabinets, marble benchtops, multi-coloured walls, porcelain floors, a side-by-side washer and dryer, multi-coloured floor, white benchtop, timber and wallpaper.
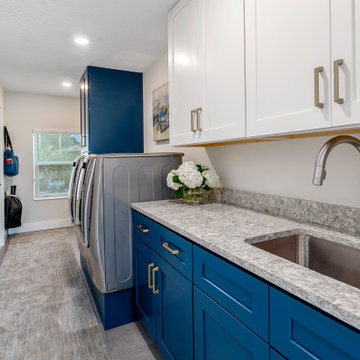
Photo of a mid-sized transitional single-wall utility room in Other with a single-bowl sink, shaker cabinets, blue cabinets, quartz benchtops, white walls, porcelain floors, a side-by-side washer and dryer, grey floor and grey benchtop.
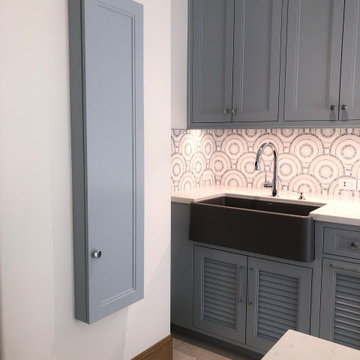
This super laundry room has lots of built in storage, including three extra large drying drawers with air flow and a timer, a built in ironing board with outlet and a light, a hanging area for drip drying, pet food alcoves, a center island and extra tall slated cupboards for long-handled items like brooms and mops. The mosaic glass tile backsplash was matched around corners. The pendant adds a fun industrial touch. The floor tiles are hard-wearing porcelain that looks like stone. The countertops are a quartz that mimics marble.
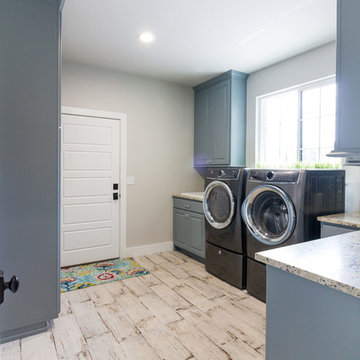
Photographer: Tara Judd
Inspiration for a country utility room in Other with blue cabinets, granite benchtops, grey walls, porcelain floors, a side-by-side washer and dryer and grey floor.
Inspiration for a country utility room in Other with blue cabinets, granite benchtops, grey walls, porcelain floors, a side-by-side washer and dryer and grey floor.
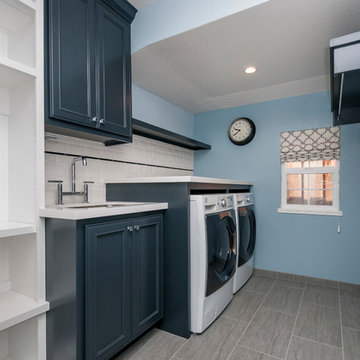
Ian Coleman
Design ideas for a mid-sized transitional single-wall utility room in San Francisco with an undermount sink, recessed-panel cabinets, quartz benchtops, blue walls, porcelain floors, a side-by-side washer and dryer and blue cabinets.
Design ideas for a mid-sized transitional single-wall utility room in San Francisco with an undermount sink, recessed-panel cabinets, quartz benchtops, blue walls, porcelain floors, a side-by-side washer and dryer and blue cabinets.

The owners of a newly constructed log home chose a distinctive color scheme for the kitchen and laundry room cabinetry. Cabinetry along the parameter walls of the kitchen are painted Benjamin Moore Britannia Blue and the island, with custom light fixture above, is Benjamin Moore Timber Wolf.
Five cabinet doors in the layout have mullion and glass inserts and lighting high lights the bead board cabinet backs. SUBZERO and Wolf appliances and a pop-up mixer shelf are a cooks delight. Michelangelo Quartzite tops off the island, while all other tops are Massa Quartz.
The laundry room, with two built-in dog kennels, is painted Benjamin Moore Caliente provides a cheery atmosphere for house hold chores.
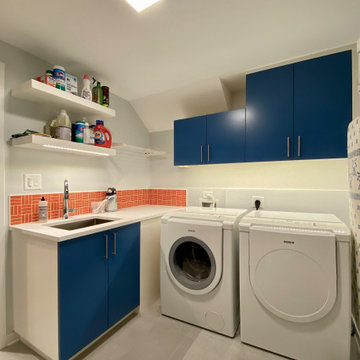
Inspiration for a mid-sized contemporary utility room in Raleigh with an utility sink, flat-panel cabinets, blue cabinets, laminate benchtops, orange splashback, ceramic splashback, white walls, porcelain floors, a side-by-side washer and dryer, grey floor and white benchtop.
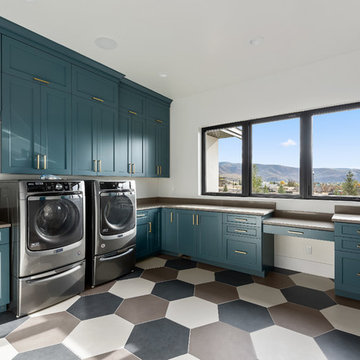
Inspiration for an expansive contemporary l-shaped dedicated laundry room in Salt Lake City with an undermount sink, shaker cabinets, blue cabinets, quartz benchtops, white walls, porcelain floors, a side-by-side washer and dryer, multi-coloured floor and beige benchtop.
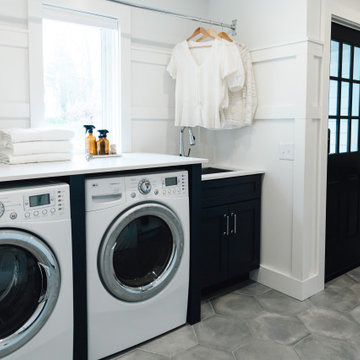
Step into this beautiful Laundry Room & Mud Room, though this space is aesthetically stunning it functions on many levels. The space as a whole offers a spot for winter coats and muddy boots to come off and be hung up. The porcelain tile floors will have no problem holding up to winter salt. Mean while if the kids do come inside with wet cloths from the harsh Rochester, NY winters their hats can get hung right up on the laundry room hanging rob and snow damped cloths can go straight into the washer and dryer. Wash away stains in the Stainless Steel undermount sink. Once laundry is all said and done, you can do the folding right on the white Quartz counter. A spot was designated to store things for the family dog and a place for him to have his meals. The powder room completes the space by giving the family a spot to wash up before dinner at the porcelain pedestal sink and grab a fresh towel out of the custom built-in cabinetry.
Laundry Room Design Ideas with Blue Cabinets and Porcelain Floors
9