Laundry Room Design Ideas with Porcelain Floors and Ceramic Floors
Refine by:
Budget
Sort by:Popular Today
61 - 80 of 17,353 photos
Item 1 of 3
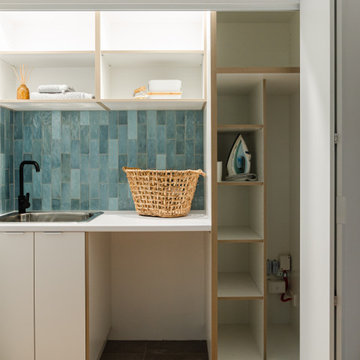
Inspiration for a midcentury laundry room in Melbourne with a single-bowl sink, white cabinets, laminate benchtops, blue splashback, subway tile splashback, blue walls, porcelain floors, grey floor and white benchtop.
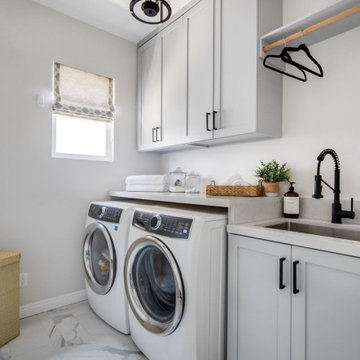
Inspiration for a mid-sized transitional single-wall dedicated laundry room in Orange County with an undermount sink, shaker cabinets, grey cabinets, quartz benchtops, grey walls, porcelain floors, a side-by-side washer and dryer, white floor and white benchtop.
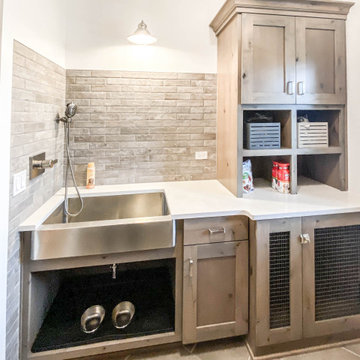
This photo was taken at DJK Custom Homes new Parker IV Eco-Smart model home in Stewart Ridge of Plainfield, Illinois.
Photo of a mid-sized industrial dedicated laundry room in Chicago with a farmhouse sink, shaker cabinets, distressed cabinets, quartz benchtops, beige splashback, brick splashback, white walls, ceramic floors, a stacked washer and dryer, grey floor, white benchtop and brick walls.
Photo of a mid-sized industrial dedicated laundry room in Chicago with a farmhouse sink, shaker cabinets, distressed cabinets, quartz benchtops, beige splashback, brick splashback, white walls, ceramic floors, a stacked washer and dryer, grey floor, white benchtop and brick walls.
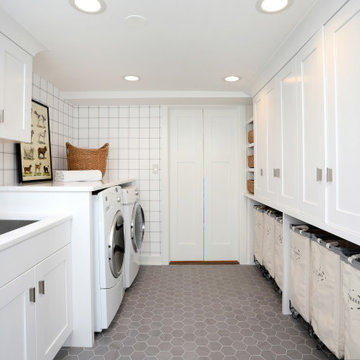
This dedicated laundry room gives a peaceful moment with the simply white cabinets and the light gray touch of the hardware, appliances and floor. The laundry storage baskets makes it a lot better!
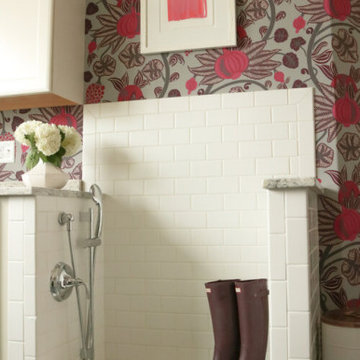
Inspiration for a large transitional u-shaped utility room in Milwaukee with white cabinets, granite benchtops, multi-coloured walls, ceramic floors, a side-by-side washer and dryer, grey floor and grey benchtop.
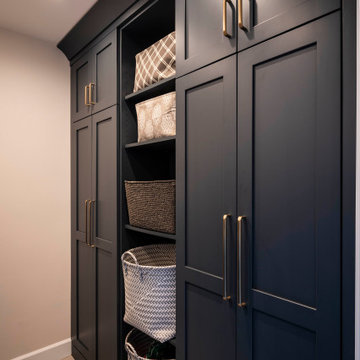
These homeowners came to us to design several areas of their home, including their mudroom and laundry. They were a growing family and needed a "landing" area as they entered their home, either from the garage but also asking for a new entrance from outside. We stole about 24 feet from their oversized garage to create a large mudroom/laundry area. Custom blue cabinets with a large "X" design on the doors of the lockers, a large farmhouse sink and a beautiful cement tile feature wall with floating shelves make this mudroom stylish and luxe. The laundry room now has a pocket door separating it from the mudroom, and houses the washer and dryer with a wood butcher block folding shelf. White tile backsplash and custom white and blue painted cabinetry takes this laundry to the next level. Both areas are stunning and have improved not only the aesthetic of the space, but also the function of what used to be an inefficient use of space.
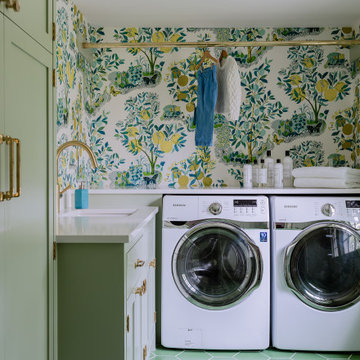
Summary of Scope: gut renovation/reconfiguration of kitchen, coffee bar, mudroom, powder room, 2 kids baths, guest bath, master bath and dressing room, kids study and playroom, study/office, laundry room, restoration of windows, adding wallpapers and window treatments
Background/description: The house was built in 1908, my clients are only the 3rd owners of the house. The prior owner lived there from 1940s until she died at age of 98! The old home had loads of character and charm but was in pretty bad condition and desperately needed updates. The clients purchased the home a few years ago and did some work before they moved in (roof, HVAC, electrical) but decided to live in the house for a 6 months or so before embarking on the next renovation phase. I had worked with the clients previously on the wife's office space and a few projects in a previous home including the nursery design for their first child so they reached out when they were ready to start thinking about the interior renovations. The goal was to respect and enhance the historic architecture of the home but make the spaces more functional for this couple with two small kids. Clients were open to color and some more bold/unexpected design choices. The design style is updated traditional with some eclectic elements. An early design decision was to incorporate a dark colored french range which would be the focal point of the kitchen and to do dark high gloss lacquered cabinets in the adjacent coffee bar, and we ultimately went with dark green.
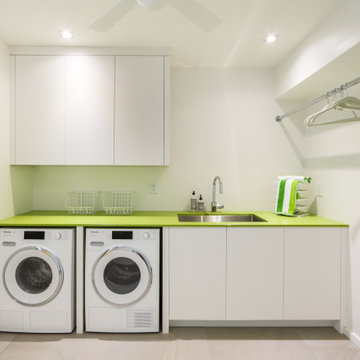
Design ideas for a small contemporary single-wall dedicated laundry room in Atlanta with an undermount sink, flat-panel cabinets, white cabinets, solid surface benchtops, white walls, a side-by-side washer and dryer, beige floor, green benchtop and porcelain floors.
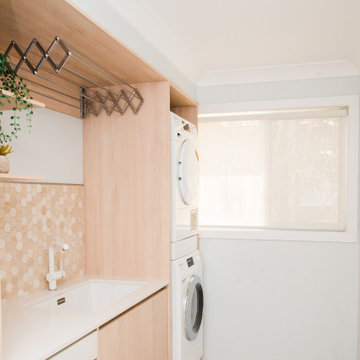
The laundry has been completely replaced with this fresh, clean and functional laundry.. This image shows the pull out bench extension pushed back when not in use
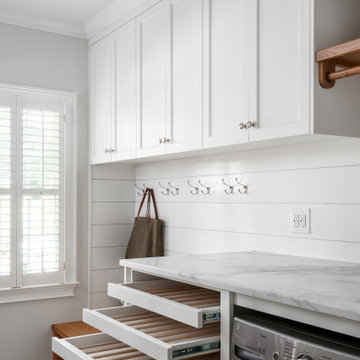
Hard working laundry room, perfect for a young family. A generous cubby area has plenty of room to keep shoes and backpacks organized and out of the way. Everything has a place in this warm and inviting laundry room. White Shaker style cabinets to the ceiling hide home staples, and a beautiful Cararra marble is a perfect pair with the pattern tile. The laundry area boasts pull out drying rack drawers, a hanging bar, and a separate laundry sink utilizing under stair space.
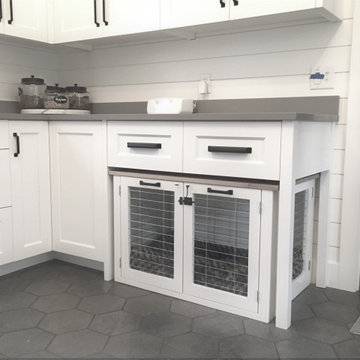
Laundry/Mudroom/Dog Kennel & treat space.
Design ideas for a mid-sized country utility room in Minneapolis with an undermount sink, beaded inset cabinets, white cabinets, quartz benchtops, white walls, ceramic floors, a stacked washer and dryer, grey floor and grey benchtop.
Design ideas for a mid-sized country utility room in Minneapolis with an undermount sink, beaded inset cabinets, white cabinets, quartz benchtops, white walls, ceramic floors, a stacked washer and dryer, grey floor and grey benchtop.
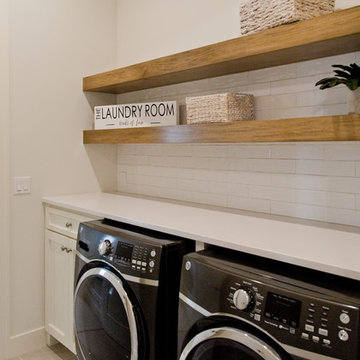
Design ideas for a large modern single-wall dedicated laundry room in Kansas City with recessed-panel cabinets, white cabinets, beige walls, ceramic floors, a side-by-side washer and dryer, grey floor and white benchtop.
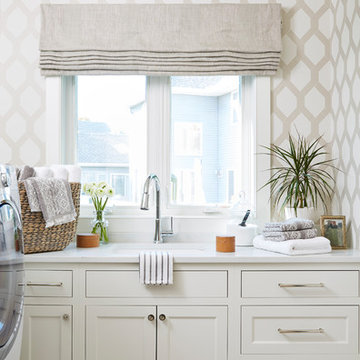
Photography: Alyssa Lee Photography
Photo of a mid-sized transitional dedicated laundry room in Minneapolis with an undermount sink, quartz benchtops, porcelain floors, white benchtop, shaker cabinets, beige cabinets, multi-coloured walls and beige floor.
Photo of a mid-sized transitional dedicated laundry room in Minneapolis with an undermount sink, quartz benchtops, porcelain floors, white benchtop, shaker cabinets, beige cabinets, multi-coloured walls and beige floor.
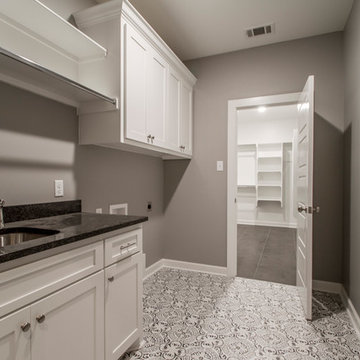
Large modern single-wall dedicated laundry room in Little Rock with an undermount sink, shaker cabinets, white cabinets, quartz benchtops, grey walls, ceramic floors, a side-by-side washer and dryer, multi-coloured floor and black benchtop.
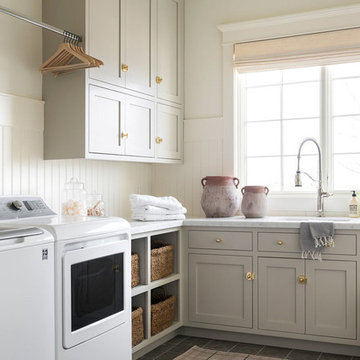
Large beach style l-shaped dedicated laundry room in Salt Lake City with grey cabinets, marble benchtops, white walls, ceramic floors, a side-by-side washer and dryer, grey floor and multi-coloured benchtop.
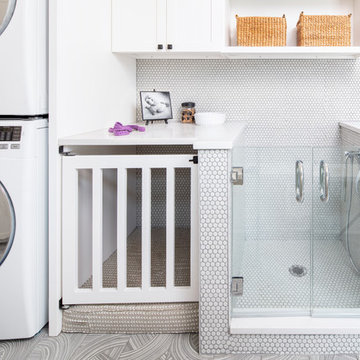
This is one of the best combination mudroom rooms, laundry and door washes ever! The dog wash has a pair of hinged glass doors with a full shower set up. The dog crate is integrated into the design. The floor tiles feature a swirl pattern that works with the dot tiles in the shower area.
A.J. Brown Photography
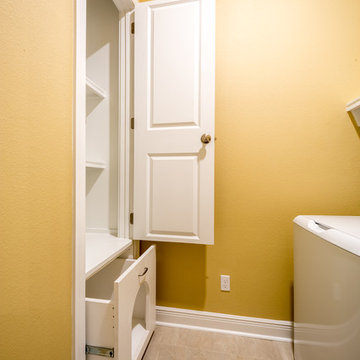
Custom laundry room with side by side washer and dryer and custom shelving. Bottom slide out drawer keeps litter box hidden from sight and an exhaust fan that gets rid of the smell!
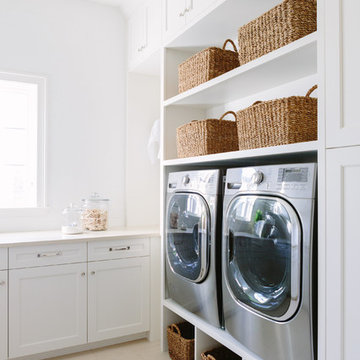
Photo By:
Aimée Mazzenga
Photo of a transitional l-shaped dedicated laundry room in Chicago with an undermount sink, beaded inset cabinets, white cabinets, solid surface benchtops, white walls, porcelain floors, a side-by-side washer and dryer, beige floor and beige benchtop.
Photo of a transitional l-shaped dedicated laundry room in Chicago with an undermount sink, beaded inset cabinets, white cabinets, solid surface benchtops, white walls, porcelain floors, a side-by-side washer and dryer, beige floor and beige benchtop.
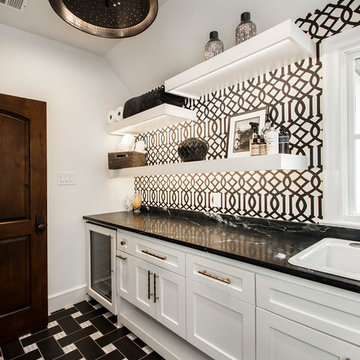
Versatile Imaging
Large traditional l-shaped dedicated laundry room in Dallas with a drop-in sink, recessed-panel cabinets, white cabinets, soapstone benchtops, white walls, porcelain floors, a side-by-side washer and dryer, multi-coloured floor and black benchtop.
Large traditional l-shaped dedicated laundry room in Dallas with a drop-in sink, recessed-panel cabinets, white cabinets, soapstone benchtops, white walls, porcelain floors, a side-by-side washer and dryer, multi-coloured floor and black benchtop.
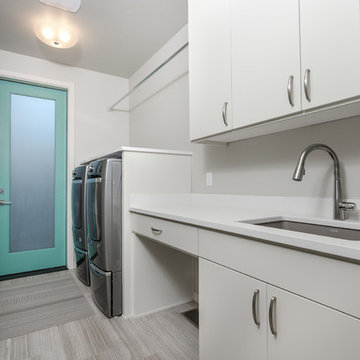
Jesse Smith
Design ideas for a mid-sized midcentury single-wall dedicated laundry room in Portland with an undermount sink, flat-panel cabinets, white cabinets, quartz benchtops, white walls, porcelain floors, a side-by-side washer and dryer, grey floor and white benchtop.
Design ideas for a mid-sized midcentury single-wall dedicated laundry room in Portland with an undermount sink, flat-panel cabinets, white cabinets, quartz benchtops, white walls, porcelain floors, a side-by-side washer and dryer, grey floor and white benchtop.
Laundry Room Design Ideas with Porcelain Floors and Ceramic Floors
4