Laundry Room Design Ideas with Porcelain Floors and Ceramic Floors
Refine by:
Budget
Sort by:Popular Today
101 - 120 of 17,324 photos
Item 1 of 3

Inspiration for a small country galley dedicated laundry room in Los Angeles with quartz benchtops, porcelain floors, a side-by-side washer and dryer, black floor, white benchtop, an undermount sink, flat-panel cabinets, black cabinets, white walls and wallpaper.
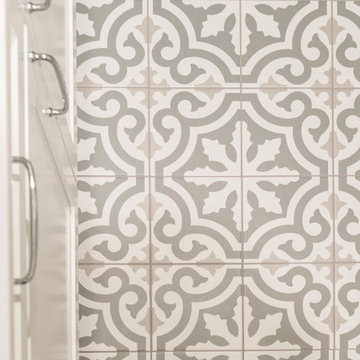
This is an example of a mid-sized country dedicated laundry room in Seattle with a farmhouse sink, shaker cabinets, white cabinets, quartz benchtops, white walls, porcelain floors, a stacked washer and dryer, grey floor and white benchtop.
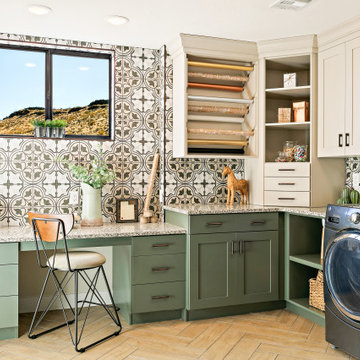
Craft Room
Modern u-shaped utility room in Salt Lake City with an undermount sink, shaker cabinets, green cabinets, granite benchtops, beige walls, porcelain floors, a side-by-side washer and dryer, brown floor and multi-coloured benchtop.
Modern u-shaped utility room in Salt Lake City with an undermount sink, shaker cabinets, green cabinets, granite benchtops, beige walls, porcelain floors, a side-by-side washer and dryer, brown floor and multi-coloured benchtop.
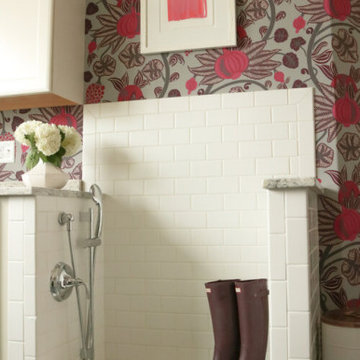
Inspiration for a large transitional u-shaped utility room in Milwaukee with white cabinets, granite benchtops, multi-coloured walls, ceramic floors, a side-by-side washer and dryer, grey floor and grey benchtop.
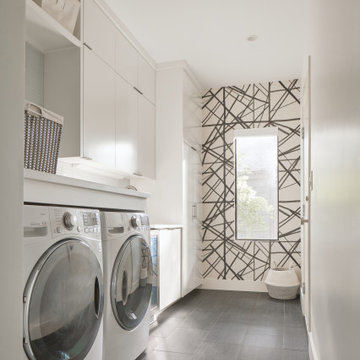
Restructure Studio's Brookhaven Remodel updated the entrance and completely reconfigured the living, dining and kitchen areas, expanding the laundry room and adding a new powder bath. Guests now enter the home into the newly-assigned living space, while an open kitchen occupies the center of the home.
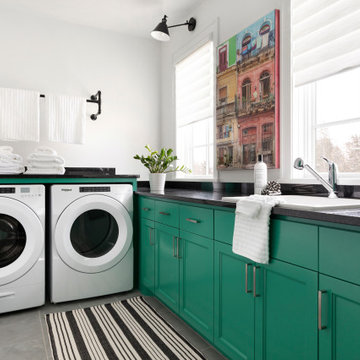
Inspiration for a mid-sized contemporary l-shaped dedicated laundry room in Minneapolis with recessed-panel cabinets, green cabinets, granite benchtops, white walls, ceramic floors, a side-by-side washer and dryer, grey floor, black benchtop and a drop-in sink.
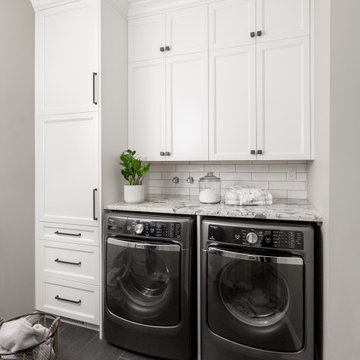
These homeowners told us they were so in love with some of the details in our Springbank Hill renovation that they wanted to see a couple of them in their own home - so we obliged! It was an honour to know that we nailed the design on the original so perfectly that another family would want to bring a similar version of it into their own home. In the kitchen, we knocked out the triangular island and the pantry to make way for a better layout with even more storage space for this young family. A fresh laundry room with ample cabinetry and a serene ensuite with a show-stopping black tub also brought a new look to what was once a dark and dated builder grade home.
Designer: Susan DeRidder of Live Well Interiors Inc.
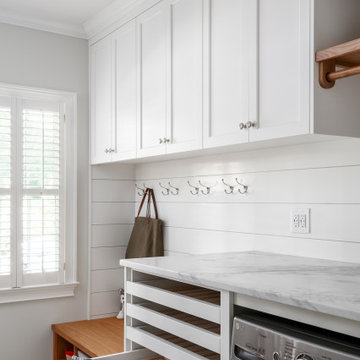
Hard working laundry room, perfect for a young family. A generous cubby area has plenty of room to keep shoes and backpacks organized and out of the way. Everything has a place in this warm and inviting laundry room. White Shaker style cabinets to the ceiling hide home staples, and a beautiful Cararra marble is a perfect pair with the pattern tile. The laundry area boasts pull out drying rack drawers, a hanging bar, and a separate laundry sink utilizing under stair space.
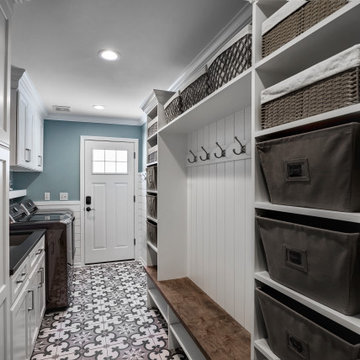
This long narrow laundry room was transformed into amazing storage for a family with 3 baseball playing boys. Lots of storage for sports equipment and shoes and a beautiful dedicated laundry area.
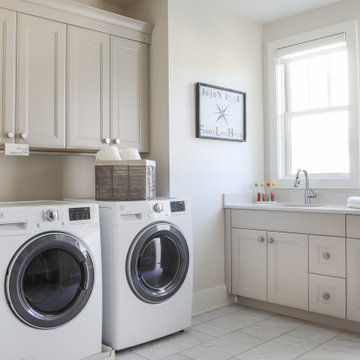
LOWELL CUSTOM HOMES, LAKE GENEVA, WI Custom Home built on beautiful Geneva Lake features New England Shingle Style architecture on the exterior with a thoroughly modern twist to the interior. Artistic and handcrafted elements are showcased throughout the detailed finishes and furnishings.
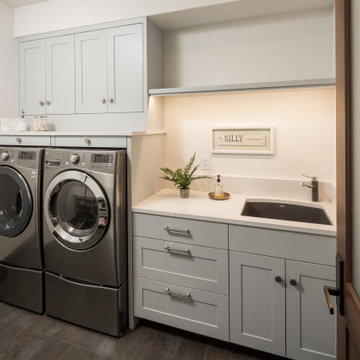
Custom cabinets define the functional Laundry Room. Pull out racks above the washer and dryer provide flat drying racks for delicates.
Inspiration for a mid-sized transitional single-wall dedicated laundry room in Other with an undermount sink, shaker cabinets, grey cabinets, quartz benchtops, white walls, porcelain floors, a side-by-side washer and dryer, grey floor and white benchtop.
Inspiration for a mid-sized transitional single-wall dedicated laundry room in Other with an undermount sink, shaker cabinets, grey cabinets, quartz benchtops, white walls, porcelain floors, a side-by-side washer and dryer, grey floor and white benchtop.
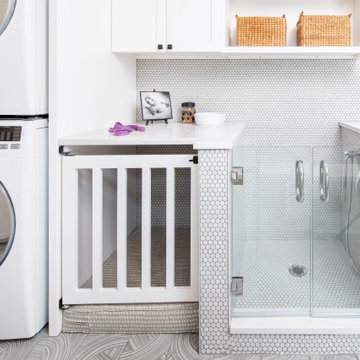
The mudroom combines a laundry with a dog wash and dog crate. The dog wash is one of a kin, with a pair of hinged glass doors.
Contemporary galley utility room in Chicago with raised-panel cabinets, white cabinets, quartz benchtops, porcelain floors, a stacked washer and dryer, grey floor and white benchtop.
Contemporary galley utility room in Chicago with raised-panel cabinets, white cabinets, quartz benchtops, porcelain floors, a stacked washer and dryer, grey floor and white benchtop.
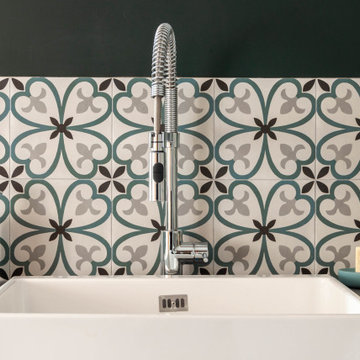
Inspiration for a large industrial utility room in Lyon with a single-bowl sink, tile benchtops, green walls, ceramic floors, a side-by-side washer and dryer, grey floor and grey benchtop.
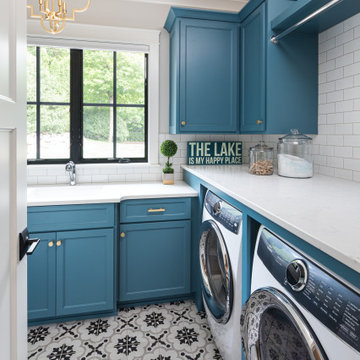
This is an example of a mid-sized beach style l-shaped dedicated laundry room in Minneapolis with an undermount sink, blue cabinets, solid surface benchtops, ceramic floors, multi-coloured floor, white benchtop, shaker cabinets, grey walls and a side-by-side washer and dryer.
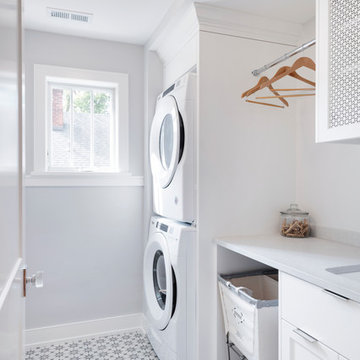
Built by Pillar Homes - Photography by Spacecrafting Photography
Photo of a small transitional single-wall dedicated laundry room in Minneapolis with ceramic floors, a stacked washer and dryer, an undermount sink, shaker cabinets, white cabinets, grey walls, multi-coloured floor and white benchtop.
Photo of a small transitional single-wall dedicated laundry room in Minneapolis with ceramic floors, a stacked washer and dryer, an undermount sink, shaker cabinets, white cabinets, grey walls, multi-coloured floor and white benchtop.
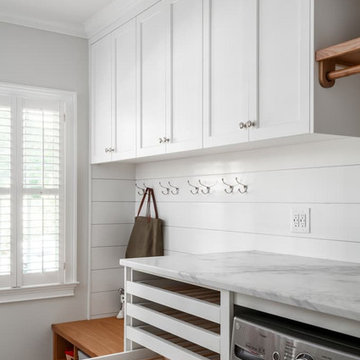
We redesigned this client’s laundry space so that it now functions as a Mudroom and Laundry. There is a place for everything including drying racks and charging station for this busy family. Now there are smiles when they walk in to this charming bright room because it has ample storage and space to work!
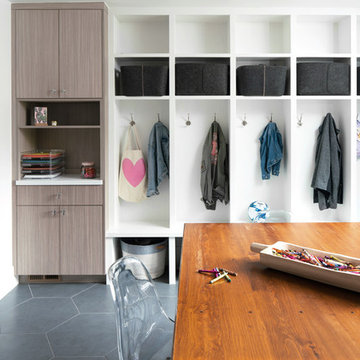
Inspiration for a country utility room in Denver with an undermount sink, flat-panel cabinets, white walls, porcelain floors, a side-by-side washer and dryer, grey floor and white benchtop.
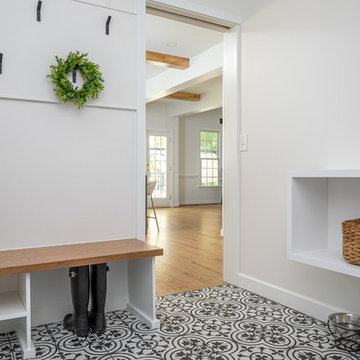
The walk-through laundry entrance from the garage to the kitchen is both stylish and functional. We created several drop zones for life's accessories and a beautiful space for our clients to complete their laundry.
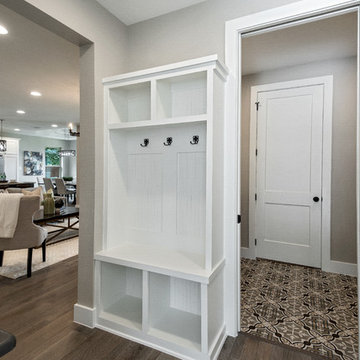
Design ideas for a small traditional single-wall laundry room in Dallas with recessed-panel cabinets, white cabinets, beige walls, porcelain floors, a side-by-side washer and dryer, brown floor and beige benchtop.
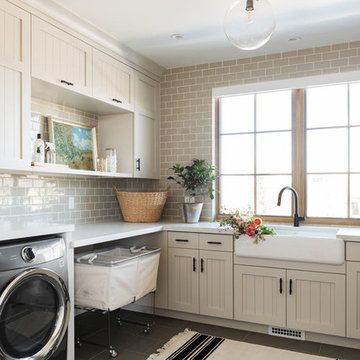
This is an example of a large transitional u-shaped laundry room in Salt Lake City with a farmhouse sink, beige cabinets, ceramic floors and grey floor.
Laundry Room Design Ideas with Porcelain Floors and Ceramic Floors
6