Laundry Room Design Ideas with Porcelain Floors
Sort by:Popular Today
241 - 260 of 8,733 photos
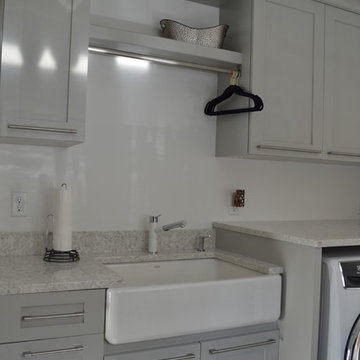
Laundry room sink.
This is an example of a mid-sized transitional galley utility room in Boston with a farmhouse sink, shaker cabinets, grey cabinets, quartz benchtops, white walls, porcelain floors, a side-by-side washer and dryer and grey floor.
This is an example of a mid-sized transitional galley utility room in Boston with a farmhouse sink, shaker cabinets, grey cabinets, quartz benchtops, white walls, porcelain floors, a side-by-side washer and dryer and grey floor.
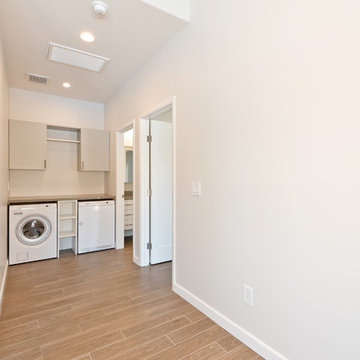
This is an example of a mid-sized traditional single-wall dedicated laundry room in San Diego with flat-panel cabinets, beige cabinets, quartz benchtops, beige walls, porcelain floors, a side-by-side washer and dryer and brown floor.
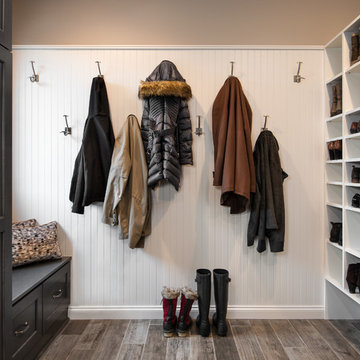
For this mudroom remodel the homeowners came in to Dillman & Upton frustrated with their current, small and very tight, laundry room. They were in need of more space and functional storage and asked if I could help them out.
Once at the job site I found that adjacent to the the current laundry room was an inefficient walk in closet. After discussing their options we decided to remove the wall between the two rooms and create a full mudroom with ample storage and plenty of room to comfortably manage the laundry.
Cabinets: Dura Supreme, Crestwood series, Highland door, Maple, Shell Gray stain
Counter: Solid Surfaces Unlimited Arcadia Quartz
Hardware: Top Knobs, M271, M530 Brushed Satin Nickel
Flooring: Porcelain tile, Crossville, 6x36, Speakeasy Zoot Suit
Backsplash: Olympia, Verona Blend, Herringbone, Marble
Sink: Kohler, River falls, White
Faucet: Kohler, Gooseneck, Brushed Stainless Steel
Shoe Cubbies: White Melamine
Washer/Dryer: Electrolux
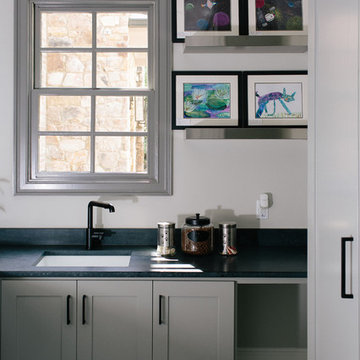
Inspiration for a modern u-shaped laundry room in Atlanta with an undermount sink, flat-panel cabinets, grey cabinets, grey walls and porcelain floors.
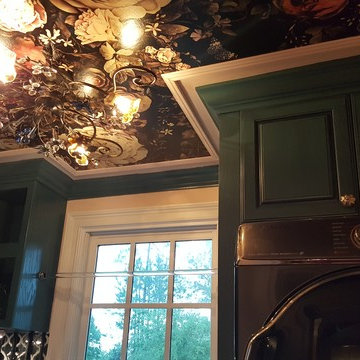
McCall Chase
Photo of a small traditional l-shaped utility room in Atlanta with a farmhouse sink, raised-panel cabinets, green cabinets, quartz benchtops, pink walls, porcelain floors and a stacked washer and dryer.
Photo of a small traditional l-shaped utility room in Atlanta with a farmhouse sink, raised-panel cabinets, green cabinets, quartz benchtops, pink walls, porcelain floors and a stacked washer and dryer.
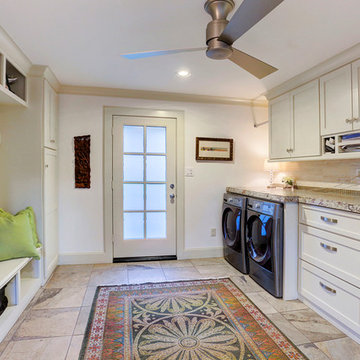
12x16 Mudroom and Utility room with two sets of French doors and access to both garage, side yard and back patio. Note extra drawers and organizer built-in. Was originally the breezeway.
Photo by TK Images
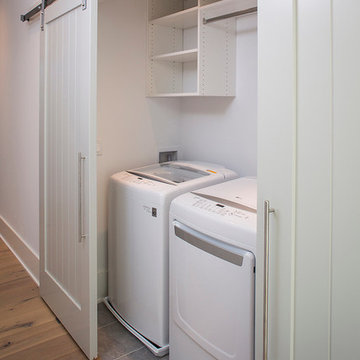
Matthew Scott Photogrpaher
Inspiration for a small contemporary single-wall laundry cupboard in Charleston with white cabinets, white walls, porcelain floors and a side-by-side washer and dryer.
Inspiration for a small contemporary single-wall laundry cupboard in Charleston with white cabinets, white walls, porcelain floors and a side-by-side washer and dryer.
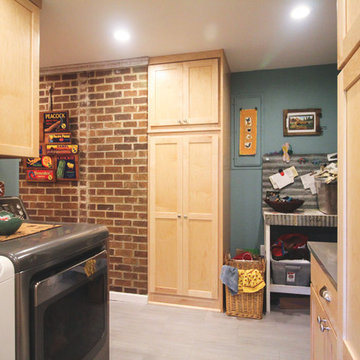
Inspiration for a mid-sized eclectic galley dedicated laundry room in Portland with shaker cabinets, light wood cabinets, zinc benchtops, blue walls, porcelain floors, a side-by-side washer and dryer and grey floor.
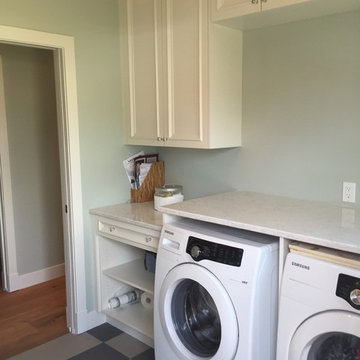
Inspiration for a mid-sized traditional single-wall dedicated laundry room in Calgary with recessed-panel cabinets, white cabinets, quartz benchtops, grey walls, porcelain floors and a side-by-side washer and dryer.
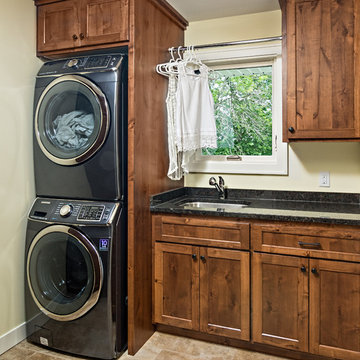
Ehlen Creative Communications, LLC
Inspiration for a mid-sized arts and crafts single-wall dedicated laundry room in Minneapolis with an undermount sink, shaker cabinets, medium wood cabinets, granite benchtops, beige walls, porcelain floors, a stacked washer and dryer, beige floor and black benchtop.
Inspiration for a mid-sized arts and crafts single-wall dedicated laundry room in Minneapolis with an undermount sink, shaker cabinets, medium wood cabinets, granite benchtops, beige walls, porcelain floors, a stacked washer and dryer, beige floor and black benchtop.
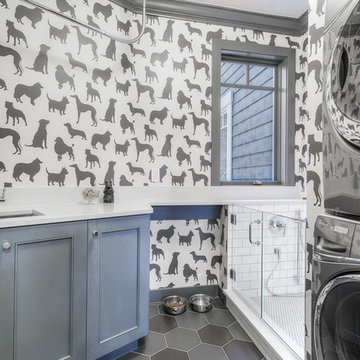
Michael Wamsley
This is an example of a mid-sized transitional l-shaped utility room in Seattle with an undermount sink, shaker cabinets, blue cabinets, quartz benchtops, grey walls, porcelain floors and a stacked washer and dryer.
This is an example of a mid-sized transitional l-shaped utility room in Seattle with an undermount sink, shaker cabinets, blue cabinets, quartz benchtops, grey walls, porcelain floors and a stacked washer and dryer.
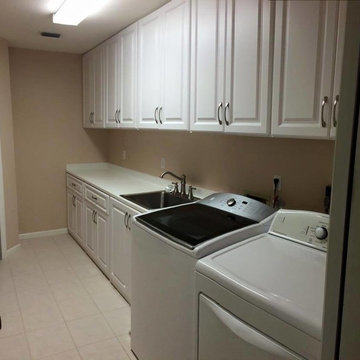
Design ideas for a mid-sized traditional single-wall dedicated laundry room in Jacksonville with a drop-in sink, raised-panel cabinets, white cabinets, beige walls, porcelain floors, a side-by-side washer and dryer, black floor and white benchtop.
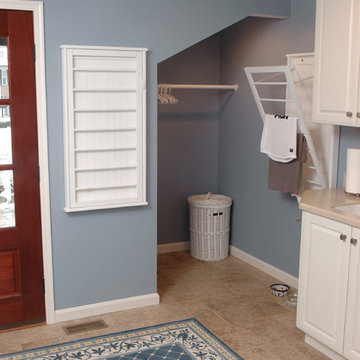
Neal's Design Remodel
This is an example of a mid-sized traditional utility room in Cincinnati with white cabinets, blue walls, porcelain floors, a side-by-side washer and dryer, an undermount sink and laminate benchtops.
This is an example of a mid-sized traditional utility room in Cincinnati with white cabinets, blue walls, porcelain floors, a side-by-side washer and dryer, an undermount sink and laminate benchtops.
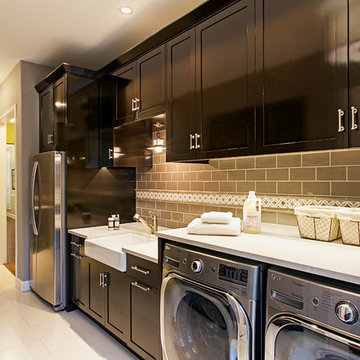
Tommy Kile 2014
This is an example of a transitional laundry room in Austin with a farmhouse sink, black cabinets, marble benchtops, beige walls, porcelain floors and a side-by-side washer and dryer.
This is an example of a transitional laundry room in Austin with a farmhouse sink, black cabinets, marble benchtops, beige walls, porcelain floors and a side-by-side washer and dryer.
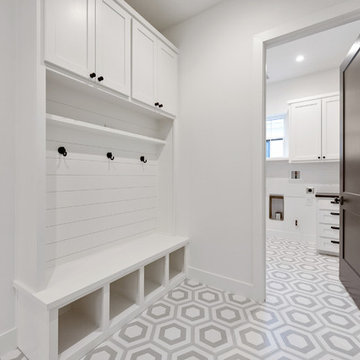
Photo of a mid-sized country utility room in Austin with an undermount sink, shaker cabinets, white cabinets, quartz benchtops, white walls, porcelain floors, a side-by-side washer and dryer, grey floor and black benchtop.

This is an example of a mid-sized contemporary galley utility room in London with an integrated sink, flat-panel cabinets, turquoise cabinets, solid surface benchtops, white splashback, porcelain splashback, white walls, porcelain floors, a side-by-side washer and dryer, beige floor and white benchtop.

Design ideas for a mid-sized scandinavian single-wall dedicated laundry room in San Francisco with an undermount sink, shaker cabinets, white cabinets, quartz benchtops, white splashback, engineered quartz splashback, pink walls, porcelain floors, a side-by-side washer and dryer, grey floor, white benchtop and wallpaper.

Galley dedicated laundry room in Kansas City with a drop-in sink, recessed-panel cabinets, white cabinets, marble benchtops, white walls, porcelain floors, a stacked washer and dryer, multi-coloured floor and multi-coloured benchtop.

Classic, timeless and ideally positioned on a sprawling corner lot set high above the street, discover this designer dream home by Jessica Koltun. The blend of traditional architecture and contemporary finishes evokes feelings of warmth while understated elegance remains constant throughout this Midway Hollow masterpiece unlike no other. This extraordinary home is at the pinnacle of prestige and lifestyle with a convenient address to all that Dallas has to offer.

Bulky appliances such as washing machines and tumble dryers often take up a considerable amount of space in the kitchen. Moving them to a dedicated full-height cabinet in your utility allows you to hide them out of sight when not in use. Stacking them vertically also frees up valuable floor space and makes it easier for you to load washing.
Laundry Room Design Ideas with Porcelain Floors
13