Laundry Room Design Ideas with Porcelain Splashback and Travertine Splashback
Refine by:
Budget
Sort by:Popular Today
161 - 180 of 644 photos
Item 1 of 3
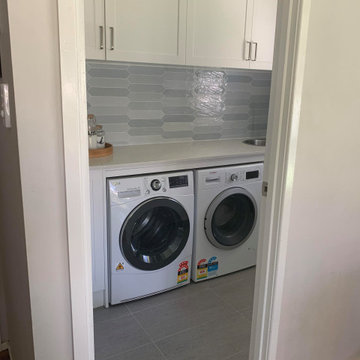
Our brief for this compact laundry at South Windsor was to maximize storage and make the space more useable. Another very happy client with a beautiful organized laundry space!
Hardware: Blum Australia Pty Ltd / Wilson & Bradley
Stone - Swan Cotton Hanstone: Just Stone Australia
Tiles- Laguna Crackle: Dune Ceramica / Manago Tiles & Bathroomware
Handles: Kethy Australia
Accessories: Kmart Australia
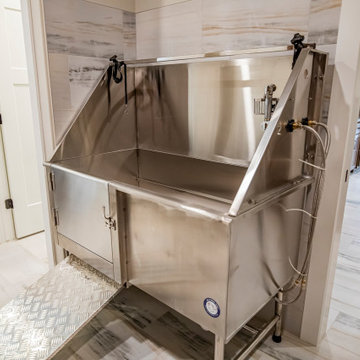
This laundry/mudroom/dog washing space has it all and plenty of storage in the walk-in pantry.
Photo of a country laundry room in Other with porcelain splashback and porcelain floors.
Photo of a country laundry room in Other with porcelain splashback and porcelain floors.
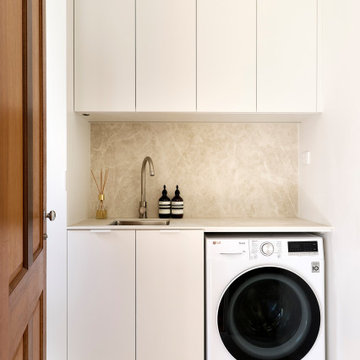
Warmth is bought into the home with its fresh new arrangements of colour. Warm white slabbed fronts, textured fluting with white oak also received in the hardware to the hidden fridge. Beige is introduced to the colour palette through the benchtops, honed Diamond Creme porcelain slabs cladd walls and elevate the high point of the stairs with its return. A beautifully finished home that my youngest couple will endlessly enjoy.
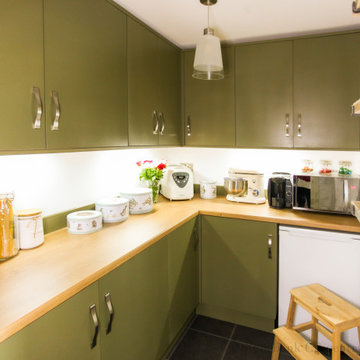
Inspiration for a mid-sized country single-wall laundry cupboard in Gloucestershire with a farmhouse sink, shaker cabinets, green cabinets, wood benchtops, beige splashback, porcelain splashback, white walls, ceramic floors, an integrated washer and dryer and grey floor.
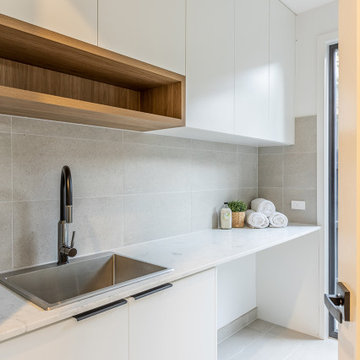
Inspiration for a contemporary single-wall dedicated laundry room in Melbourne with a single-bowl sink, white cabinets, marble benchtops, grey splashback, porcelain splashback, grey walls, porcelain floors, a side-by-side washer and dryer, grey floor and white benchtop.
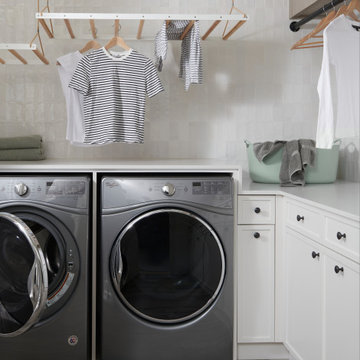
Photo of a mid-sized transitional l-shaped dedicated laundry room in Toronto with an undermount sink, shaker cabinets, white cabinets, quartz benchtops, white splashback, porcelain splashback, white walls, porcelain floors, a side-by-side washer and dryer, beige floor and white benchtop.
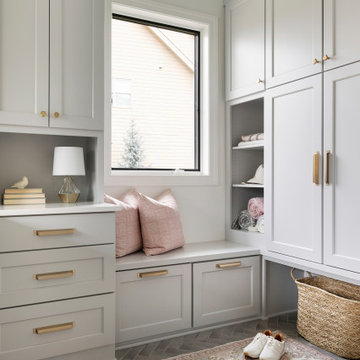
Martha O'Hara Interiors, Interior Design & Photo Styling | Thompson Construction, Builder | Spacecrafting Photography, Photography
Please Note: All “related,” “similar,” and “sponsored” products tagged or listed by Houzz are not actual products pictured. They have not been approved by Martha O’Hara Interiors nor any of the professionals credited. For information about our work, please contact design@oharainteriors.com.
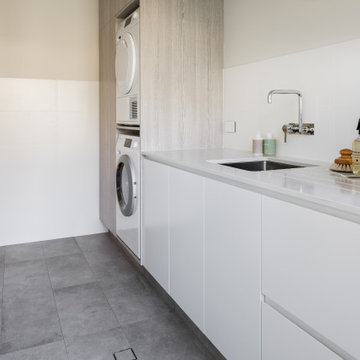
Photo of a mid-sized contemporary single-wall utility room in Perth with an undermount sink, flat-panel cabinets, quartz benchtops, white splashback, porcelain splashback, porcelain floors, a stacked washer and dryer, grey floor and white benchtop.
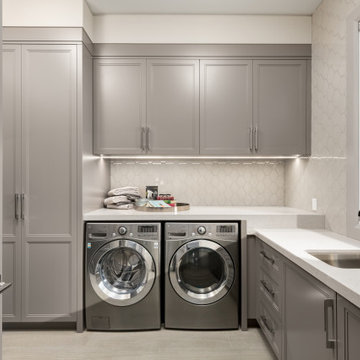
Photo of a large contemporary l-shaped utility room in Calgary with an undermount sink, beaded inset cabinets, grey cabinets, quartzite benchtops, white splashback, porcelain splashback, white walls, a side-by-side washer and dryer, grey floor and white benchtop.
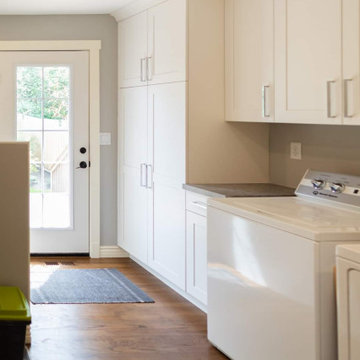
White shaker cabinets keep this utility room timeless. A dog washing station was added to make cleaning their doggy quick and easy.
This is an example of a large transitional l-shaped utility room in Seattle with a drop-in sink, shaker cabinets, white cabinets, laminate benchtops, white splashback, porcelain splashback, white walls, dark hardwood floors, a side-by-side washer and dryer, brown floor and grey benchtop.
This is an example of a large transitional l-shaped utility room in Seattle with a drop-in sink, shaker cabinets, white cabinets, laminate benchtops, white splashback, porcelain splashback, white walls, dark hardwood floors, a side-by-side washer and dryer, brown floor and grey benchtop.
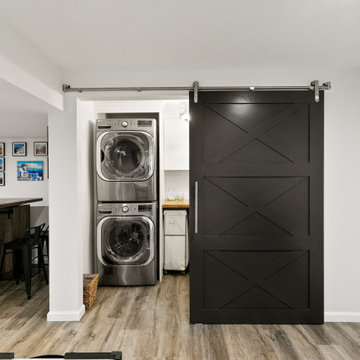
Photo of a small transitional single-wall laundry cupboard in Philadelphia with recessed-panel cabinets, white cabinets, wood benchtops, white splashback, porcelain splashback, medium hardwood floors, a stacked washer and dryer, brown floor and brown benchtop.
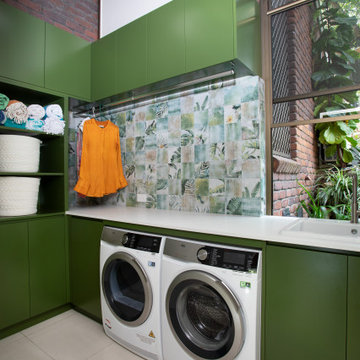
The client wanted a space that was inviting and functional as the existing laundry was cramped and did not work.
The existing external door was changed to a window allowing space for under bench pull out laundry baskets, condensor drier and washing machine and a large ceramic laundry sink.
Cabinetry on the left wall included a tall cupboard for the ironing board, broom and mop, open shelving for easy access to baskets and pool towels, lower cupboards for storage of cleaning products, extra towels and pet food, with high above cabinetry at the same height as those above the work bench.
The cabinetry had a 2pak finish in the vivid green with a combination of finger pull and push open for doors and laundry basket drawer. The Amazonia Italian splashback tile was selected to complement the cabinetry, external garden and was used on the wood fired pizza oven, giving the wow factor the client was after.
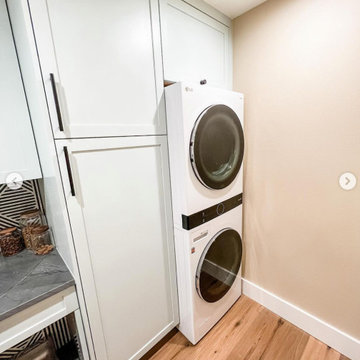
Design ideas for a small country galley dedicated laundry room in Seattle with an utility sink, recessed-panel cabinets, white cabinets, white splashback, porcelain splashback, beige walls, medium hardwood floors, a stacked washer and dryer and grey benchtop.
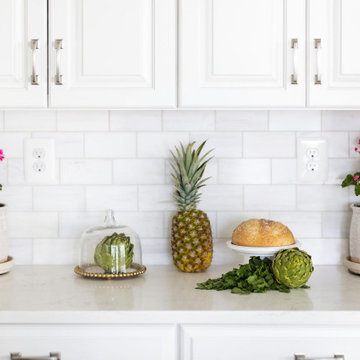
Kitchen accessories by adding real plants make it feel homey.
Transitional laundry room in Other with raised-panel cabinets, white cabinets, granite benchtops, white splashback, porcelain splashback, blue walls, laminate floors, brown floor and white benchtop.
Transitional laundry room in Other with raised-panel cabinets, white cabinets, granite benchtops, white splashback, porcelain splashback, blue walls, laminate floors, brown floor and white benchtop.
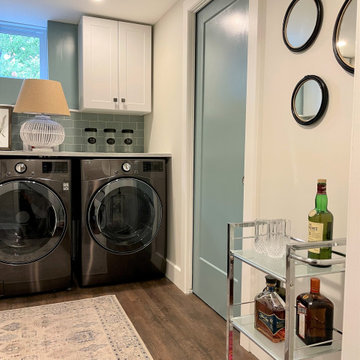
Now this. THIS is a place I would do laundry. And perhaps have a cocktail? (It has become a home bar for entertaining in the adjoining basement den!)
Design ideas for a mid-sized transitional dedicated laundry room in Montreal with a drop-in sink, shaker cabinets, white cabinets, laminate benchtops, green splashback, porcelain splashback, beige walls, vinyl floors, a side-by-side washer and dryer, brown floor and white benchtop.
Design ideas for a mid-sized transitional dedicated laundry room in Montreal with a drop-in sink, shaker cabinets, white cabinets, laminate benchtops, green splashback, porcelain splashback, beige walls, vinyl floors, a side-by-side washer and dryer, brown floor and white benchtop.
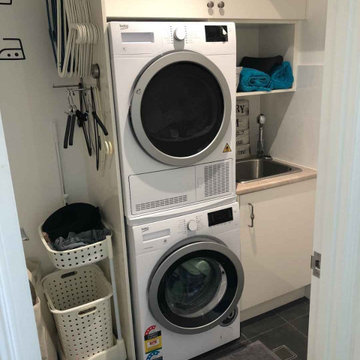
Design ideas for a small single-wall dedicated laundry room in Brisbane with a single-bowl sink, white cabinets, laminate benchtops, white splashback, porcelain splashback, white walls, porcelain floors, a stacked washer and dryer, grey floor and beige benchtop.
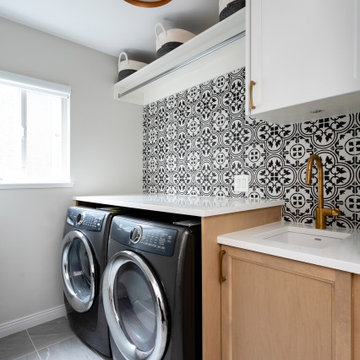
Design ideas for a mid-sized transitional single-wall dedicated laundry room in Vancouver with an undermount sink, shaker cabinets, light wood cabinets, quartz benchtops, multi-coloured splashback, porcelain splashback, white walls, porcelain floors, a side-by-side washer and dryer, grey floor and white benchtop.
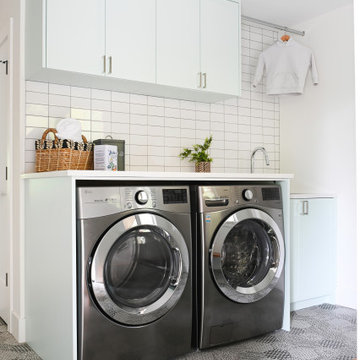
A bright, light and fun laundry room. Mint coloured cabinets house side by side washer and dryer, plenty of storage space, and plenty of counter space for a busy and young family. Darker hand painted fun floor tiles hide the dirt that gets brought in from the outdoors.
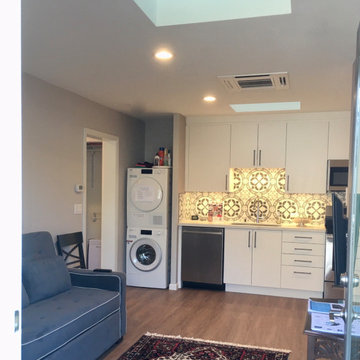
The stacked washer and dryer are a compact solution for a tight space. The heat pump dryer us ductless, saving energy and money.
This is an example of a small transitional single-wall utility room in San Francisco with flat-panel cabinets, white cabinets, quartz benchtops, grey splashback, porcelain splashback, grey walls, vinyl floors, a stacked washer and dryer, brown floor and yellow benchtop.
This is an example of a small transitional single-wall utility room in San Francisco with flat-panel cabinets, white cabinets, quartz benchtops, grey splashback, porcelain splashback, grey walls, vinyl floors, a stacked washer and dryer, brown floor and yellow benchtop.
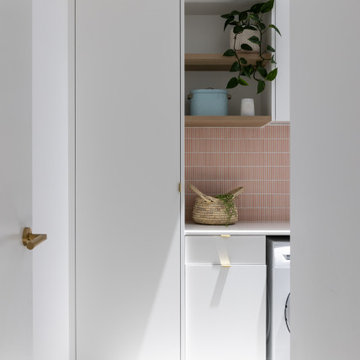
Incorporating a new skylight and removal of a small window provided a better and more functional laundry. One with additional storage and additional light. The Antique Pink Kit Kat Mosaic Tile simply make it sing!
Laundry Room Design Ideas with Porcelain Splashback and Travertine Splashback
9