Laundry Room Design Ideas with Porcelain Splashback
Refine by:
Budget
Sort by:Popular Today
101 - 120 of 228 photos
Item 1 of 3
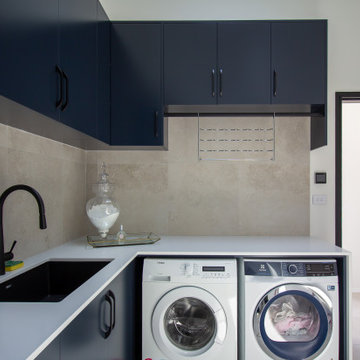
Inspiration for a mid-sized modern l-shaped dedicated laundry room in Sydney with an undermount sink, flat-panel cabinets, black cabinets, quartz benchtops, grey splashback, porcelain splashback, white walls, porcelain floors, a side-by-side washer and dryer, grey floor and white benchtop.
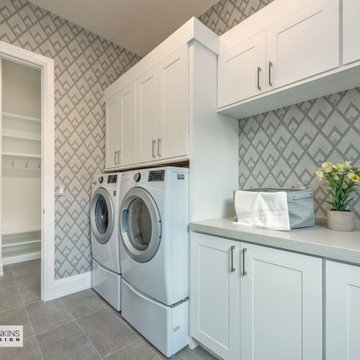
Large laundry room with is convenient to the mud room and garage.
Inspiration for a large arts and crafts galley dedicated laundry room in Other with an undermount sink, recessed-panel cabinets, white cabinets, quartz benchtops, beige splashback, porcelain splashback, beige walls, slate floors, a side-by-side washer and dryer, grey floor, grey benchtop and wallpaper.
Inspiration for a large arts and crafts galley dedicated laundry room in Other with an undermount sink, recessed-panel cabinets, white cabinets, quartz benchtops, beige splashback, porcelain splashback, beige walls, slate floors, a side-by-side washer and dryer, grey floor, grey benchtop and wallpaper.
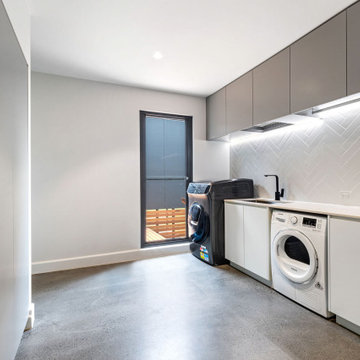
Laundry
Inspiration for a large single-wall laundry room in Sunshine Coast with an undermount sink, white cabinets, quartz benchtops, white splashback, porcelain splashback, white walls, concrete floors, grey floor and grey benchtop.
Inspiration for a large single-wall laundry room in Sunshine Coast with an undermount sink, white cabinets, quartz benchtops, white splashback, porcelain splashback, white walls, concrete floors, grey floor and grey benchtop.
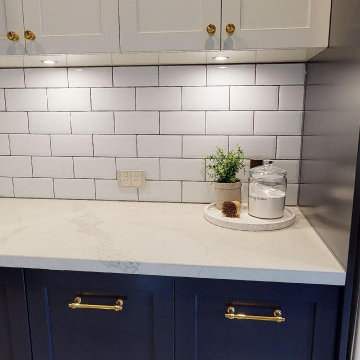
Large Laundry with Double Washers and Dryers. Stone Benchtops installed by CR Stone
Large traditional u-shaped dedicated laundry room in Other with a farmhouse sink, shaker cabinets, black cabinets, quartz benchtops, white splashback, porcelain splashback, white walls, porcelain floors, a stacked washer and dryer, multi-coloured floor and white benchtop.
Large traditional u-shaped dedicated laundry room in Other with a farmhouse sink, shaker cabinets, black cabinets, quartz benchtops, white splashback, porcelain splashback, white walls, porcelain floors, a stacked washer and dryer, multi-coloured floor and white benchtop.
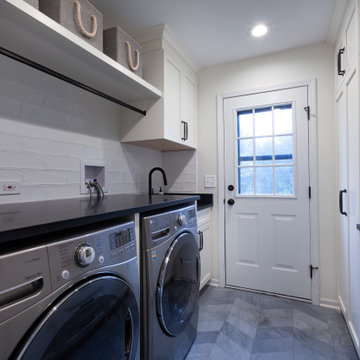
Photo of a mid-sized country galley dedicated laundry room in Chicago with an undermount sink, beaded inset cabinets, white cabinets, granite benchtops, white splashback, porcelain splashback, white walls, slate floors, a side-by-side washer and dryer, grey floor and black benchtop.
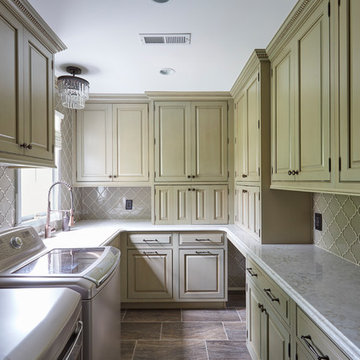
This is an example of a large traditional u-shaped laundry room in Other with quartz benchtops, a farmhouse sink, raised-panel cabinets, beige cabinets, grey splashback, porcelain splashback, porcelain floors, brown floor and white benchtop.
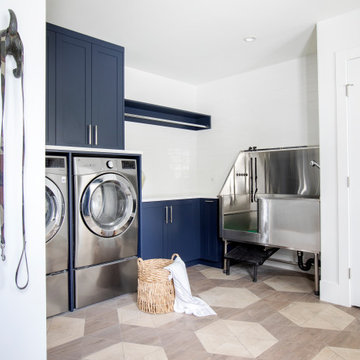
Photo of a large beach style l-shaped utility room in Vancouver with recessed-panel cabinets, blue cabinets, white splashback, porcelain splashback, white walls, porcelain floors, a side-by-side washer and dryer, brown floor and white benchtop.
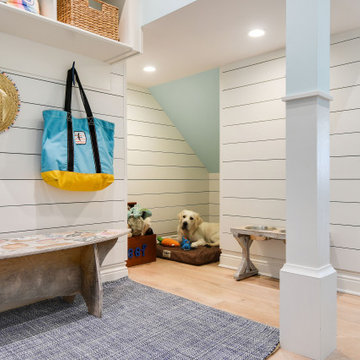
Stunning coastal kitchen. Fresh white cabinetry with a turquoise island featuring a table end for plenty of seating.
Mid-sized beach style u-shaped laundry room in Other with shaker cabinets, quartz benchtops, white splashback, porcelain splashback and white benchtop.
Mid-sized beach style u-shaped laundry room in Other with shaker cabinets, quartz benchtops, white splashback, porcelain splashback and white benchtop.
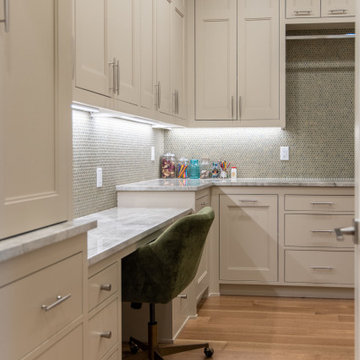
Photo of a large eclectic l-shaped utility room in Salt Lake City with flat-panel cabinets, beige cabinets, green splashback, porcelain splashback, medium hardwood floors and brown floor.
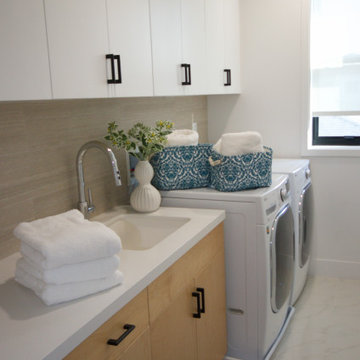
The light and bright coastal, clean space is accented with black cabinet pulls, maple and wood combination colored cabinets.
Photo of a mid-sized galley dedicated laundry room in Los Angeles with an undermount sink, flat-panel cabinets, light wood cabinets, quartz benchtops, beige splashback, porcelain splashback, white walls, ceramic floors, a side-by-side washer and dryer, beige floor and white benchtop.
Photo of a mid-sized galley dedicated laundry room in Los Angeles with an undermount sink, flat-panel cabinets, light wood cabinets, quartz benchtops, beige splashback, porcelain splashback, white walls, ceramic floors, a side-by-side washer and dryer, beige floor and white benchtop.
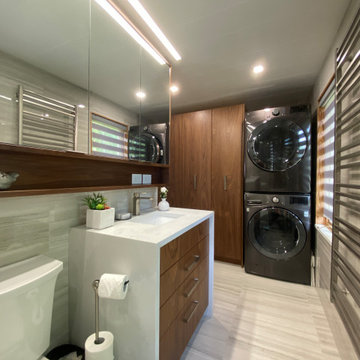
Well, it's finally completed and the final photo shoot is done. ⠀
It's such an amazing feeling when our clients are ecstatic with the final outcome. What started out as an unfinished, rough-in only room has turned into an amazing "spa-throom" and boutique hotel ensuite bathroom.⠀
*⠀
We are over-the-moon proud to be able to give our clients a new space, for many generations to come. ⠀
*PS, the entire family will be at home for the weekend to enjoy it too...⠀
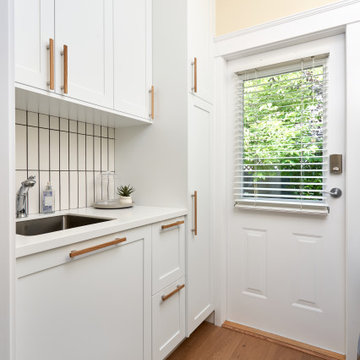
This laundry space is bright and open even though it is a small space. Wood accent handles tie in beautifully with the simple, but elegant white shaker doors of the custom millwork.
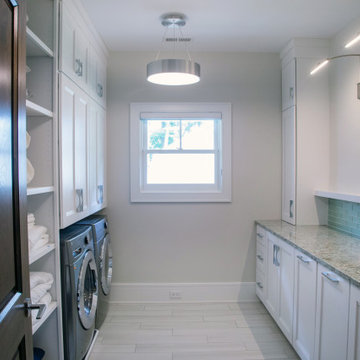
The second floor laundry room features generous storage and display area with lighting for future art.
Inspiration for a mid-sized beach style galley dedicated laundry room in Milwaukee with recessed-panel cabinets, white cabinets, granite benchtops, blue splashback, porcelain splashback, beige walls, porcelain floors, a side-by-side washer and dryer, beige floor and beige benchtop.
Inspiration for a mid-sized beach style galley dedicated laundry room in Milwaukee with recessed-panel cabinets, white cabinets, granite benchtops, blue splashback, porcelain splashback, beige walls, porcelain floors, a side-by-side washer and dryer, beige floor and beige benchtop.
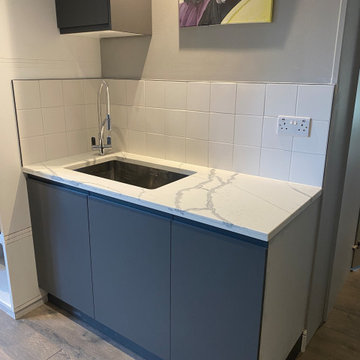
We created this secret room from the old garage, turning it into a useful space for washing the dogs, doing laundry and exercising - all of which we need to do in our own homes due to the Covid lockdown. The original room was created on a budget with laminate worktops and cheap ktichen doors - we recently replaced the original laminate worktops with quartz and changed the door fronts to create a clean, refreshed look. The opposite wall contains floor to ceiling bespoke cupboards with storage for everything from tennis rackets to a hidden wine fridge. The flooring is budget friendly laminated wood effect planks. The washer and drier are raised off the floor for easy access as well as additional storage for baskets below.
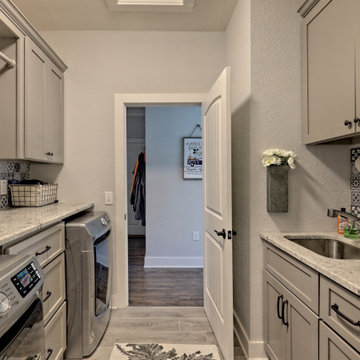
This craftsman style custom homes comes with a view! Features include a large, open floor plan, stone fireplace, and a spacious deck.
Inspiration for a mid-sized arts and crafts galley dedicated laundry room in Atlanta with an undermount sink, shaker cabinets, grey cabinets, granite benchtops, multi-coloured splashback, porcelain splashback, grey walls, porcelain floors, a side-by-side washer and dryer, grey floor and multi-coloured benchtop.
Inspiration for a mid-sized arts and crafts galley dedicated laundry room in Atlanta with an undermount sink, shaker cabinets, grey cabinets, granite benchtops, multi-coloured splashback, porcelain splashback, grey walls, porcelain floors, a side-by-side washer and dryer, grey floor and multi-coloured benchtop.
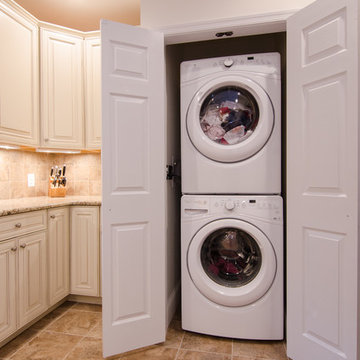
Complete kitchen area renovation including a laundry closet and powder room.
Inspiration for a large traditional u-shaped laundry room in DC Metro with an undermount sink, raised-panel cabinets, distressed cabinets, granite benchtops, beige splashback, porcelain splashback and porcelain floors.
Inspiration for a large traditional u-shaped laundry room in DC Metro with an undermount sink, raised-panel cabinets, distressed cabinets, granite benchtops, beige splashback, porcelain splashback and porcelain floors.
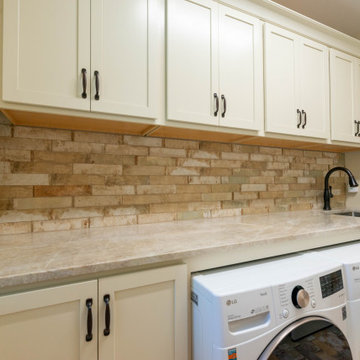
Rustic laundry room
This is an example of a mid-sized country single-wall utility room in Miami with an undermount sink, shaker cabinets, beige cabinets, quartzite benchtops, multi-coloured splashback, porcelain splashback, beige walls, porcelain floors, a side-by-side washer and dryer, multi-coloured floor, beige benchtop and vaulted.
This is an example of a mid-sized country single-wall utility room in Miami with an undermount sink, shaker cabinets, beige cabinets, quartzite benchtops, multi-coloured splashback, porcelain splashback, beige walls, porcelain floors, a side-by-side washer and dryer, multi-coloured floor, beige benchtop and vaulted.
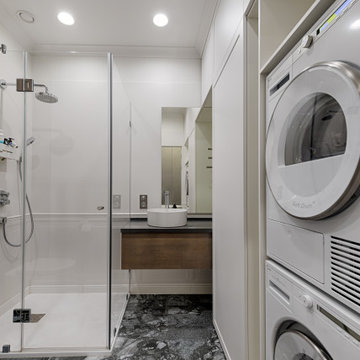
Photo of a small transitional utility room in Moscow with a drop-in sink, recessed-panel cabinets, white cabinets, granite benchtops, white splashback, porcelain splashback, white walls, porcelain floors, a stacked washer and dryer, black floor, black benchtop and vaulted.
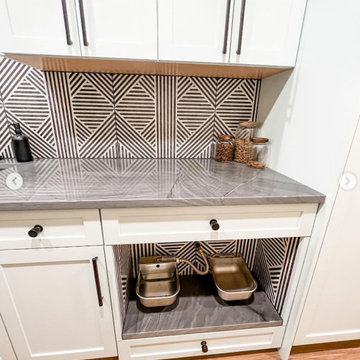
This is an example of a small country galley dedicated laundry room in Seattle with an utility sink, recessed-panel cabinets, white cabinets, white splashback, porcelain splashback, beige walls, medium hardwood floors, a stacked washer and dryer and grey benchtop.

Interior remodel Kitchen, ½ Bath, Utility, Family, Foyer, Living, Fireplace, Porte-Cochere, Rear Porch
Porte-Cochere Removed Privacy wall opening the entire main entrance area. Add cultured Stone to Columns base.
Foyer Entry Removed Walls, Halls, Storage, Utility to open into great room that flows into Kitchen and Dining.
Dining Fireplace was completely rebuilt and finished with cultured stone. New hardwood flooring. Large Fan.
Kitchen all new Custom Stained Cabinets with Under Cabinet and Interior lighting and Seeded Glass. New Tops, Backsplash, Island, Farm sink and Appliances that includes Gas oven and undercounter Icemaker.
Utility Space created. New Tops, Farm sink, Cabinets, Wood floor, Entry.
Back Patio finished with Extra large fans and Extra-large dog door.
Materials
Fireplace & Columns Cultured Stone
Counter tops 3 CM Bianco Antico Granite with 2” Mitered Edge
Flooring Karndean Van Gogh Ridge Core SCB99 Reclaimed Redwood
Backsplash Herringbone EL31 Beige 1X3
Kohler 6489-0 White Cast Iron Whitehaven Farm Sink
Laundry Room Design Ideas with Porcelain Splashback
6