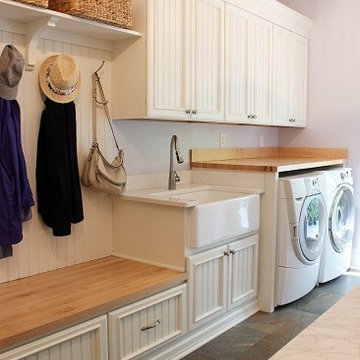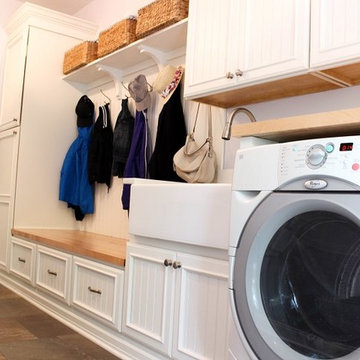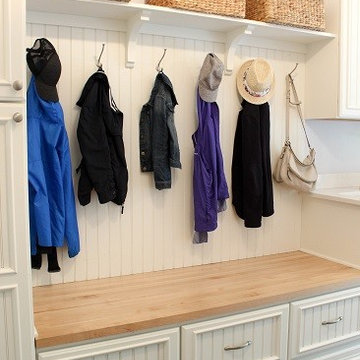Laundry Room Design Ideas with Purple Walls
Refine by:
Budget
Sort by:Popular Today
1 - 20 of 21 photos
Item 1 of 3

Utility connecting to the kitchen with plum walls and ceiling, wooden worktop, belfast sink and copper accents. Mustard yellow gingham curtains hide the utilities.
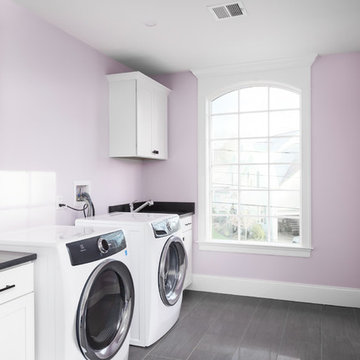
The fun purple walls in this client's dream laundry room has it all! lots of cabinet storage and counter space for folding laundry, as well as a sink and full sized w/d. Lots of windows provide lots of natural light.
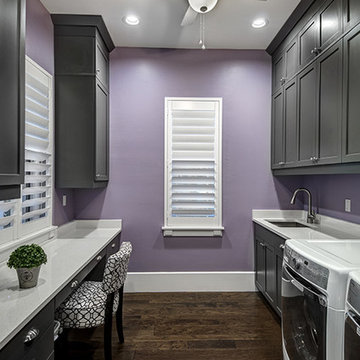
Utility Room. The Sater Design Collection's luxury, Craftsman home plan "Prairie Pine Court" (Plan #7083). saterdesign.com
Photo of a large arts and crafts galley utility room in Miami with an undermount sink, recessed-panel cabinets, grey cabinets, quartzite benchtops, purple walls, dark hardwood floors and a side-by-side washer and dryer.
Photo of a large arts and crafts galley utility room in Miami with an undermount sink, recessed-panel cabinets, grey cabinets, quartzite benchtops, purple walls, dark hardwood floors and a side-by-side washer and dryer.
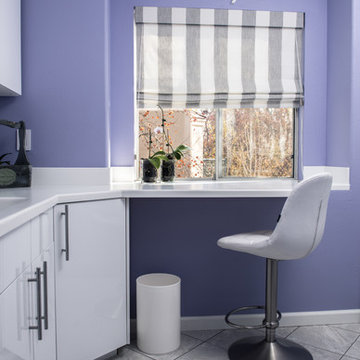
photo by Alex Yelluas
This is an example of a small modern utility room in San Francisco with white cabinets, purple walls and ceramic floors.
This is an example of a small modern utility room in San Francisco with white cabinets, purple walls and ceramic floors.
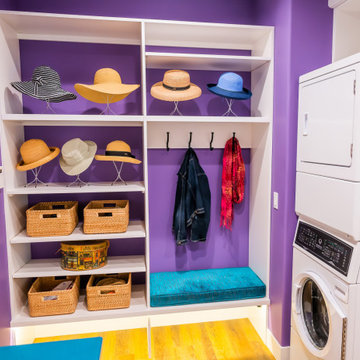
Incorporating bold colors and patterns, this project beautifully reflects our clients' dynamic personalities. Clean lines, modern elements, and abundant natural light enhance the home, resulting in a harmonious fusion of design and personality.
This laundry room is brought to life with vibrant violet accents, adding a touch of playfulness to the space. Despite its compact size, every inch is thoughtfully utilized, making it highly functional while maintaining its stylish appeal.
---
Project by Wiles Design Group. Their Cedar Rapids-based design studio serves the entire Midwest, including Iowa City, Dubuque, Davenport, and Waterloo, as well as North Missouri and St. Louis.
For more about Wiles Design Group, see here: https://wilesdesigngroup.com/
To learn more about this project, see here: https://wilesdesigngroup.com/cedar-rapids-modern-home-renovation
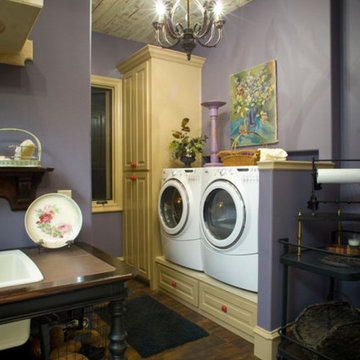
This is an example of a mid-sized country galley laundry room in Orange County with raised-panel cabinets, purple walls, a side-by-side washer and dryer, white cabinets and dark hardwood floors.
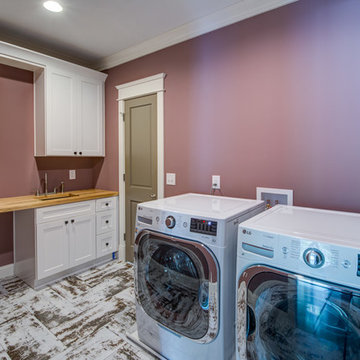
Design ideas for a large transitional single-wall dedicated laundry room in Atlanta with an undermount sink, shaker cabinets, white cabinets, wood benchtops, a side-by-side washer and dryer, white floor, beige benchtop and purple walls.
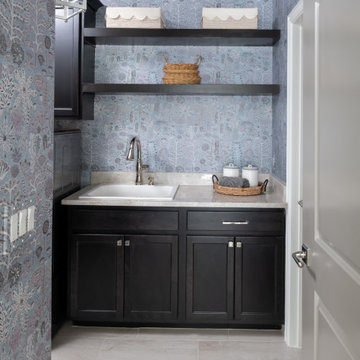
Fun and functional utility room with added storage
Design ideas for a large modern dedicated laundry room in Dallas with a drop-in sink, shaker cabinets, dark wood cabinets, quartzite benchtops, purple walls, porcelain floors, a side-by-side washer and dryer, beige floor and beige benchtop.
Design ideas for a large modern dedicated laundry room in Dallas with a drop-in sink, shaker cabinets, dark wood cabinets, quartzite benchtops, purple walls, porcelain floors, a side-by-side washer and dryer, beige floor and beige benchtop.
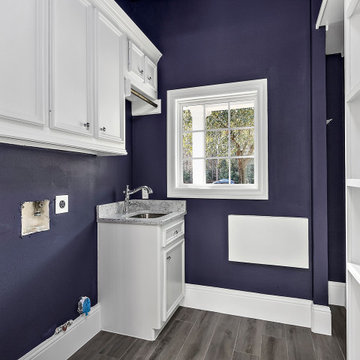
Inspiration for a large transitional galley dedicated laundry room with an undermount sink, flat-panel cabinets, white cabinets, marble benchtops, grey splashback, marble splashback, purple walls, ceramic floors, a side-by-side washer and dryer, grey floor and grey benchtop.
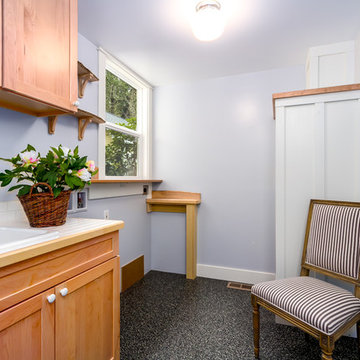
Caleb Melvin
Inspiration for a large country galley dedicated laundry room in Seattle with an utility sink, recessed-panel cabinets, light wood cabinets, tile benchtops, purple walls, carpet and a side-by-side washer and dryer.
Inspiration for a large country galley dedicated laundry room in Seattle with an utility sink, recessed-panel cabinets, light wood cabinets, tile benchtops, purple walls, carpet and a side-by-side washer and dryer.
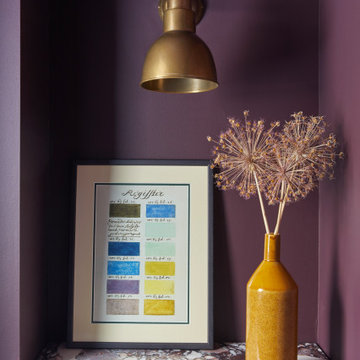
Utility connecting to the kitchen with plum walls and ceiling, wooden worktop, belfast sink and copper accents. Mustard yellow gingham curtains hide the utilities.

Design ideas for a mid-sized transitional galley utility room in Chicago with a drop-in sink, recessed-panel cabinets, medium wood cabinets, granite benchtops, black splashback, marble splashback, purple walls, ceramic floors, a side-by-side washer and dryer, beige floor, grey benchtop, wallpaper and wallpaper.
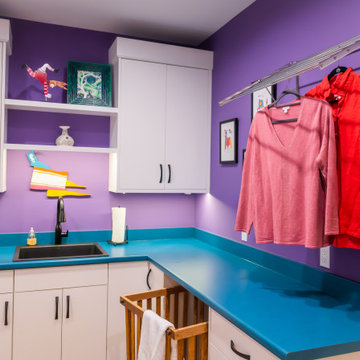
Incorporating bold colors and patterns, this project beautifully reflects our clients' dynamic personalities. Clean lines, modern elements, and abundant natural light enhance the home, resulting in a harmonious fusion of design and personality.
This laundry room is brought to life with vibrant violet accents, adding a touch of playfulness to the space. Despite its compact size, every inch is thoughtfully utilized, making it highly functional while maintaining its stylish appeal.
---
Project by Wiles Design Group. Their Cedar Rapids-based design studio serves the entire Midwest, including Iowa City, Dubuque, Davenport, and Waterloo, as well as North Missouri and St. Louis.
For more about Wiles Design Group, see here: https://wilesdesigngroup.com/
To learn more about this project, see here: https://wilesdesigngroup.com/cedar-rapids-modern-home-renovation
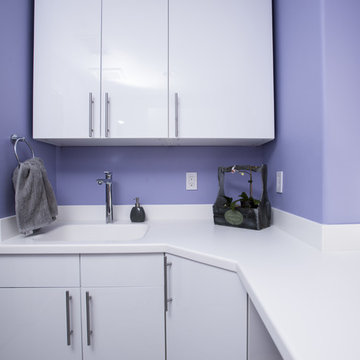
photo by Alex Yelluas
Photo of a small modern utility room in San Francisco with white cabinets, purple walls and ceramic floors.
Photo of a small modern utility room in San Francisco with white cabinets, purple walls and ceramic floors.
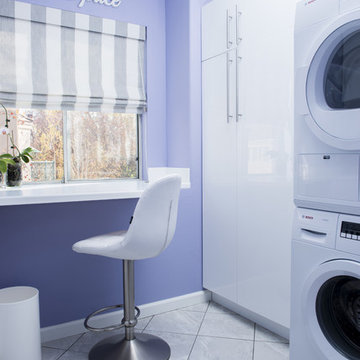
photo by Alex Yelluas
Inspiration for a small modern utility room in San Francisco with white cabinets, purple walls and ceramic floors.
Inspiration for a small modern utility room in San Francisco with white cabinets, purple walls and ceramic floors.
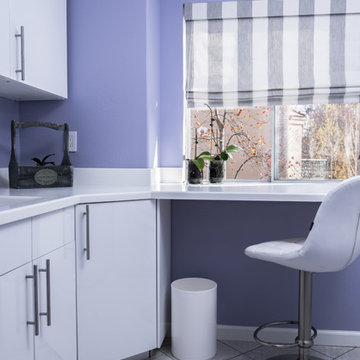
photo by Alex Yelluas
This is an example of a small modern utility room in San Francisco with white cabinets, purple walls and ceramic floors.
This is an example of a small modern utility room in San Francisco with white cabinets, purple walls and ceramic floors.
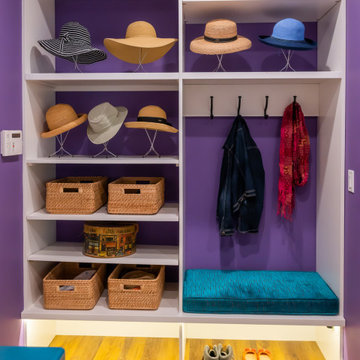
Incorporating bold colors and patterns, this project beautifully reflects our clients' dynamic personalities. Clean lines, modern elements, and abundant natural light enhance the home, resulting in a harmonious fusion of design and personality.
This laundry room is brought to life with vibrant violet accents, adding a touch of playfulness to the space. Despite its compact size, every inch is thoughtfully utilized, making it highly functional while maintaining its stylish appeal.
---
Project by Wiles Design Group. Their Cedar Rapids-based design studio serves the entire Midwest, including Iowa City, Dubuque, Davenport, and Waterloo, as well as North Missouri and St. Louis.
For more about Wiles Design Group, see here: https://wilesdesigngroup.com/
To learn more about this project, see here: https://wilesdesigngroup.com/cedar-rapids-modern-home-renovation
Laundry Room Design Ideas with Purple Walls
1
