Laundry Room Design Ideas with Quartz Benchtops and Porcelain Floors
Refine by:
Budget
Sort by:Popular Today
61 - 80 of 3,326 photos
Item 1 of 3
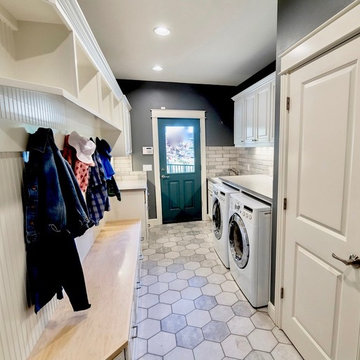
Design ideas for a mid-sized transitional galley utility room in Portland with a drop-in sink, raised-panel cabinets, white cabinets, quartz benchtops, grey walls, porcelain floors, a side-by-side washer and dryer and white floor.
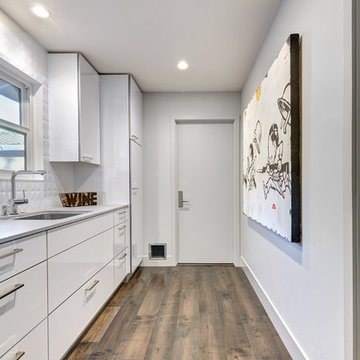
The concept in this laundry room was to create a simple, easy to use and clean space with ample storage and a place removed from the central part of the home to house the necessity of the cats and their litter box needs. There was no need for glamour in the laundry room yet we were still able to create a simple, classy and highly utilitarian space.
Photo credit: Fred Donham of PhotographerLink
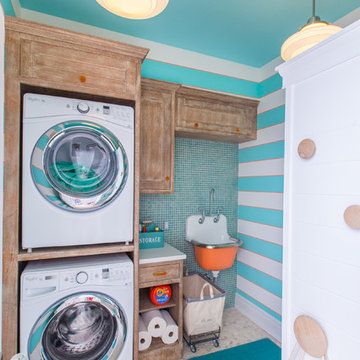
Plumbing Fixtures through Weinstein Supply Egg Harbor Township, NJ
Design through Summer House Design Group
Construction by D.L. Miner Construction
This is an example of a mid-sized eclectic single-wall dedicated laundry room in Philadelphia with a farmhouse sink, recessed-panel cabinets, quartz benchtops, blue walls, a stacked washer and dryer, porcelain floors, beige floor and medium wood cabinets.
This is an example of a mid-sized eclectic single-wall dedicated laundry room in Philadelphia with a farmhouse sink, recessed-panel cabinets, quartz benchtops, blue walls, a stacked washer and dryer, porcelain floors, beige floor and medium wood cabinets.
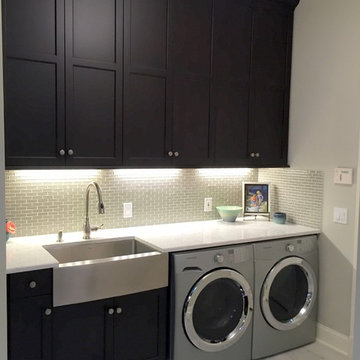
The new laundry boasts 54" high upper cabinets with crown molding and light rail. Stainless farmhouse apron front sink with Caesarstone London Gray Counters. The new laundry functions as a butler's pantry during dinner parties.
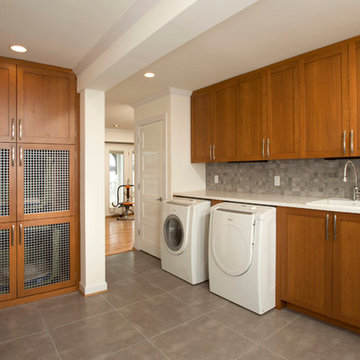
This is an example of a mid-sized transitional l-shaped utility room in DC Metro with a drop-in sink, shaker cabinets, medium wood cabinets, quartz benchtops, a side-by-side washer and dryer, white walls and porcelain floors.
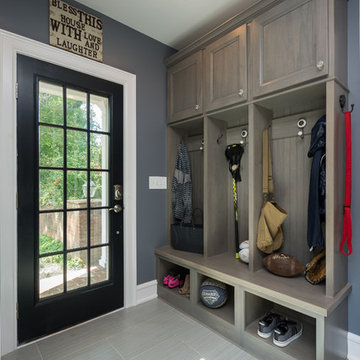
Todd Yarrington
Design ideas for a mid-sized transitional utility room in Columbus with an undermount sink, flat-panel cabinets, grey cabinets, quartz benchtops, blue walls, porcelain floors, a side-by-side washer and dryer and grey floor.
Design ideas for a mid-sized transitional utility room in Columbus with an undermount sink, flat-panel cabinets, grey cabinets, quartz benchtops, blue walls, porcelain floors, a side-by-side washer and dryer and grey floor.
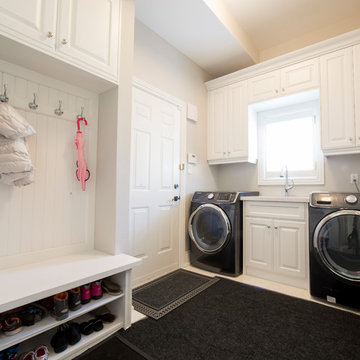
Aia Photography
Inspiration for a mid-sized transitional l-shaped utility room in Toronto with an undermount sink, raised-panel cabinets, white cabinets, quartz benchtops, beige walls, porcelain floors and a side-by-side washer and dryer.
Inspiration for a mid-sized transitional l-shaped utility room in Toronto with an undermount sink, raised-panel cabinets, white cabinets, quartz benchtops, beige walls, porcelain floors and a side-by-side washer and dryer.
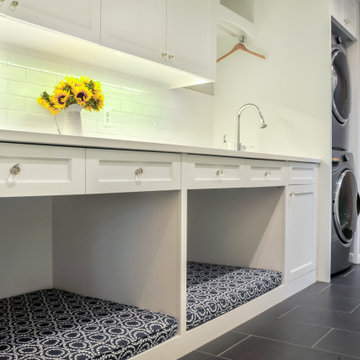
This laundry room has "gone to the dogs" with comfortable cubbies custom fitted to accommodate their beloved pets.
Photo of a small traditional galley utility room in Detroit with an undermount sink, shaker cabinets, white cabinets, quartz benchtops, white splashback, subway tile splashback, white walls, porcelain floors, a stacked washer and dryer, grey floor and white benchtop.
Photo of a small traditional galley utility room in Detroit with an undermount sink, shaker cabinets, white cabinets, quartz benchtops, white splashback, subway tile splashback, white walls, porcelain floors, a stacked washer and dryer, grey floor and white benchtop.
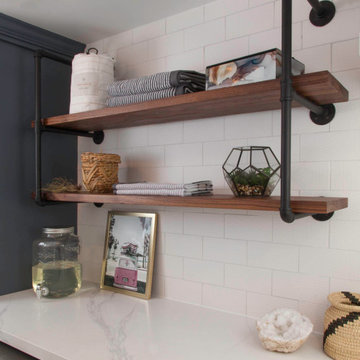
Mid-sized beach style l-shaped dedicated laundry room in Denver with a farmhouse sink, recessed-panel cabinets, blue cabinets, quartz benchtops, white walls, porcelain floors, a side-by-side washer and dryer, grey floor and white benchtop.
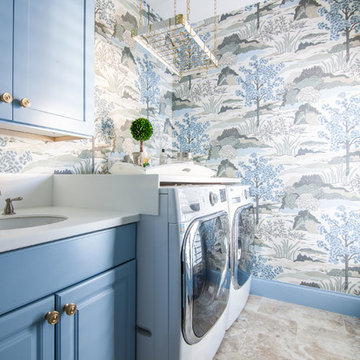
Laundry renovation, makeover in the St. Ives Country Club development in Duluth, Ga. Added wallpaper and painted cabinetry and trim a matching blue in the Thibaut Wallpaper. Extended the look into the mudroom area of the garage entrance to the home. Photos taken by Tara Carter Photography.
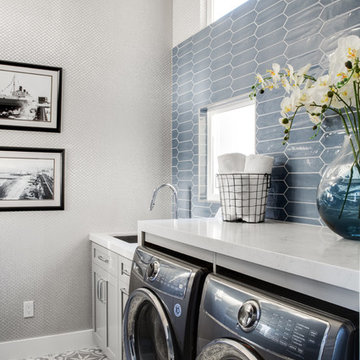
Contemporary Coastal Laundry Room
Design: Three Salt Design Co.
Build: UC Custom Homes
Photo: Chad Mellon
Inspiration for a mid-sized beach style galley dedicated laundry room in Los Angeles with an undermount sink, shaker cabinets, grey cabinets, quartz benchtops, grey walls, porcelain floors, a side-by-side washer and dryer, grey floor and white benchtop.
Inspiration for a mid-sized beach style galley dedicated laundry room in Los Angeles with an undermount sink, shaker cabinets, grey cabinets, quartz benchtops, grey walls, porcelain floors, a side-by-side washer and dryer, grey floor and white benchtop.
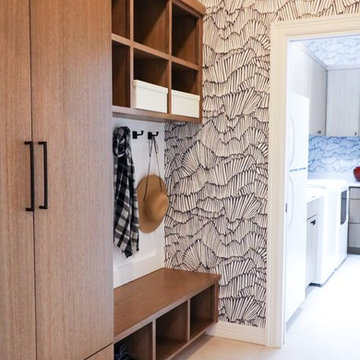
Amy Gritton Photography
Photo of a mid-sized modern galley dedicated laundry room in Austin with an undermount sink, flat-panel cabinets, medium wood cabinets, quartz benchtops, grey walls, porcelain floors, a side-by-side washer and dryer, beige floor and white benchtop.
Photo of a mid-sized modern galley dedicated laundry room in Austin with an undermount sink, flat-panel cabinets, medium wood cabinets, quartz benchtops, grey walls, porcelain floors, a side-by-side washer and dryer, beige floor and white benchtop.
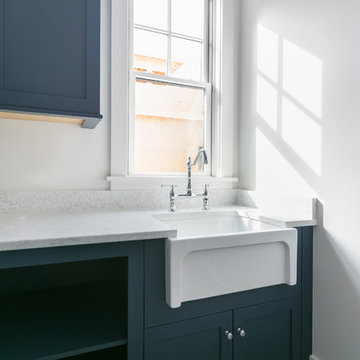
Patrick Brickman Photographer
Mid-sized beach style l-shaped utility room in Charleston with a farmhouse sink, shaker cabinets, blue cabinets, quartz benchtops, white walls, porcelain floors and grey floor.
Mid-sized beach style l-shaped utility room in Charleston with a farmhouse sink, shaker cabinets, blue cabinets, quartz benchtops, white walls, porcelain floors and grey floor.
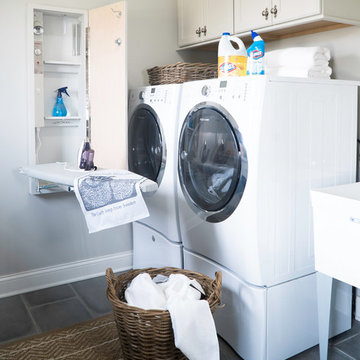
Inspiration for a mid-sized country laundry room in St Louis with white cabinets, quartz benchtops, beige walls, porcelain floors, a side-by-side washer and dryer, grey floor, recessed-panel cabinets and an utility sink.
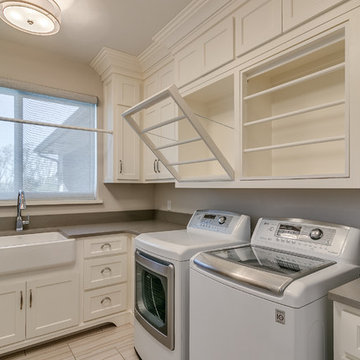
Flow Photography
Mid-sized country l-shaped dedicated laundry room in Oklahoma City with a farmhouse sink, white cabinets, quartz benchtops, beige walls, porcelain floors, a side-by-side washer and dryer, grey floor and shaker cabinets.
Mid-sized country l-shaped dedicated laundry room in Oklahoma City with a farmhouse sink, white cabinets, quartz benchtops, beige walls, porcelain floors, a side-by-side washer and dryer, grey floor and shaker cabinets.
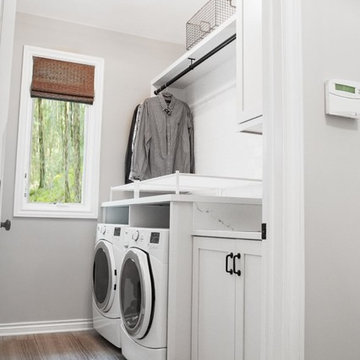
Inspiration for a small transitional single-wall dedicated laundry room in Other with a single-bowl sink, shaker cabinets, white cabinets, quartz benchtops, grey walls, porcelain floors and a side-by-side washer and dryer.
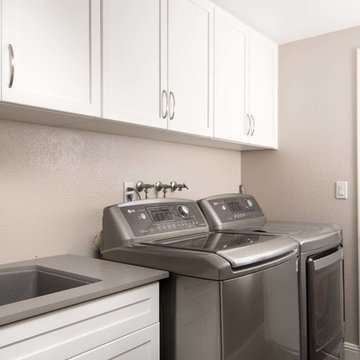
The laundry room area features PCS Cabinetry in their white Shaker with Richelieu pulls. The countertop in this space is a Casearstone sleek concrete counter.
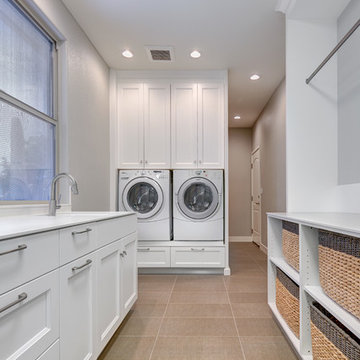
Bright and White with Classic cabinet details, this laundry/mud room was designed to provide storage for a young families every need. Specific task areas such as the laundry sorting station make chores easy. The bar above is ready for hanging those items needed air drying. Remembering to take your shoes off is easy when you have a dedicated area of shelves and a bench on which to sit. A mix of whites and wood finishes, and linen textured Porcelanosa tile flooring make this a room anyone would be happy to spend time in.
Photography by Fred Donham of PhotographyLink
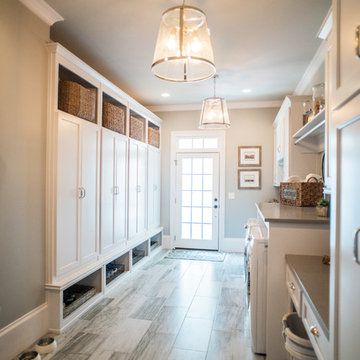
Photosynthesis Studio
Design ideas for a large country galley laundry room in Atlanta with white cabinets, quartz benchtops, grey walls, porcelain floors, a side-by-side washer and dryer and recessed-panel cabinets.
Design ideas for a large country galley laundry room in Atlanta with white cabinets, quartz benchtops, grey walls, porcelain floors, a side-by-side washer and dryer and recessed-panel cabinets.

The Alder shaker cabinets in the mud room have a ship wall accent behind the matte black coat hooks. The mudroom is off of the garage and connects to the laundry room and primary closet to the right, and then into the pantry and kitchen to the left. This mudroom is the perfect drop zone spot for shoes, coats, and keys. With cubbies above and below, there's a place for everything in this mudroom design.
Laundry Room Design Ideas with Quartz Benchtops and Porcelain Floors
4