Laundry Room Design Ideas with Quartz Benchtops and Yellow Walls
Refine by:
Budget
Sort by:Popular Today
41 - 60 of 90 photos
Item 1 of 3
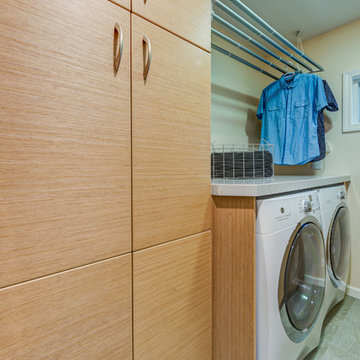
Treve Johnson Photography
Photo of a small transitional galley dedicated laundry room in San Francisco with flat-panel cabinets, beige cabinets, quartz benchtops, yellow walls, laminate floors, a side-by-side washer and dryer and white floor.
Photo of a small transitional galley dedicated laundry room in San Francisco with flat-panel cabinets, beige cabinets, quartz benchtops, yellow walls, laminate floors, a side-by-side washer and dryer and white floor.
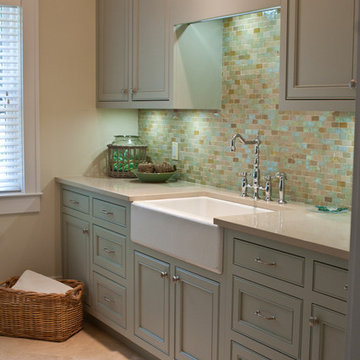
A soft seafoam green is used in this Woodways laundry room. This helps to connect the cabinetry to the flooring as well as add a simple element of color into the more neutral space. A farmhouse sink is used and adds a classic warm farmhouse touch to the room. Undercabinet lighting helps to illuminate the task areas for better visibility
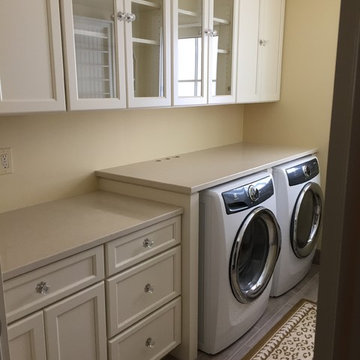
Southwick COnst Inc
Inspiration for a mid-sized eclectic galley utility room in Boston with recessed-panel cabinets, white cabinets, quartz benchtops, yellow walls, porcelain floors and a side-by-side washer and dryer.
Inspiration for a mid-sized eclectic galley utility room in Boston with recessed-panel cabinets, white cabinets, quartz benchtops, yellow walls, porcelain floors and a side-by-side washer and dryer.
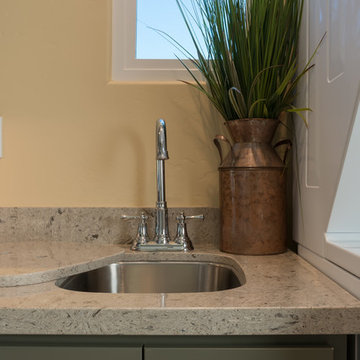
Now you see it, now you don't. A special insert was fashioned from the countertop slab to cover the utility sink in this laundry area making it possible to use more of the counter area. Two finger holes allow the insert to be moved.
Photo by Patricia Bean
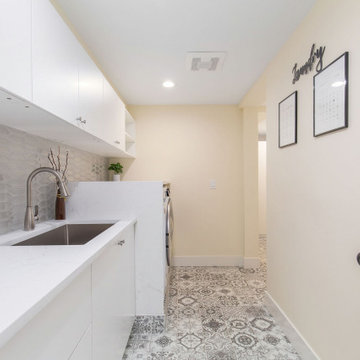
Design ideas for a mid-sized contemporary galley utility room in Seattle with an undermount sink, flat-panel cabinets, white cabinets, quartz benchtops, grey splashback, glass tile splashback, yellow walls, porcelain floors, a side-by-side washer and dryer, multi-coloured floor and white benchtop.
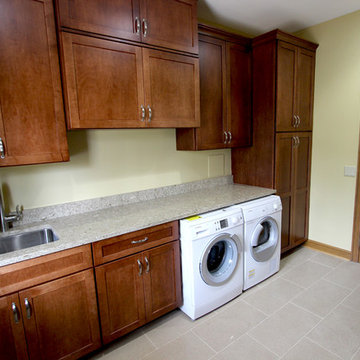
In this laundry room remodel we installed Medallion Designer Potters’s Mill, Maple Rumberry cabinets with Decorative Brushed Nickel Hardware and Coat Hooks in Matte Nickel Finish. In this laundry room a coat rack area was created for each member of the family and a Cubby Bench in Mineral Jet Laminate was installed for a seating area. On the countertop, Cambria Quartz in Berkley color was installed with an Undermount Stainless Steel Utility Sink accented with a Moen Arbor faucet. On the floor 12x24 Porcelain Imperial Gold Tile was laid in a brick pattern. A Maple interior door with frosted glass was installed to enclose the laundry room.
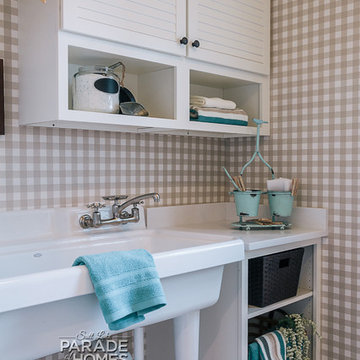
65-2 Model, Daybreak Laundry Room
This is an example of a mid-sized transitional single-wall laundry room in Salt Lake City with an utility sink, white cabinets, quartz benchtops, yellow walls, ceramic floors and a side-by-side washer and dryer.
This is an example of a mid-sized transitional single-wall laundry room in Salt Lake City with an utility sink, white cabinets, quartz benchtops, yellow walls, ceramic floors and a side-by-side washer and dryer.
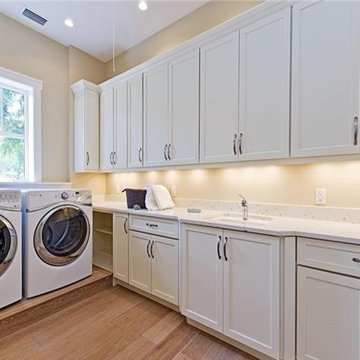
Design ideas for a mid-sized transitional l-shaped dedicated laundry room in Miami with an undermount sink, shaker cabinets, white cabinets, quartz benchtops, yellow walls, medium hardwood floors, a side-by-side washer and dryer and beige floor.
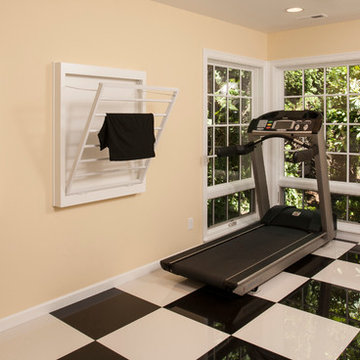
Multi purpose laundry room features dual washer & dryer, laundry sink, desk area, built in drying rack, ironing board. and corner exercise area..
Photo of a large traditional l-shaped utility room in Seattle with an undermount sink, shaker cabinets, white cabinets, quartz benchtops, yellow walls, porcelain floors and a side-by-side washer and dryer.
Photo of a large traditional l-shaped utility room in Seattle with an undermount sink, shaker cabinets, white cabinets, quartz benchtops, yellow walls, porcelain floors and a side-by-side washer and dryer.
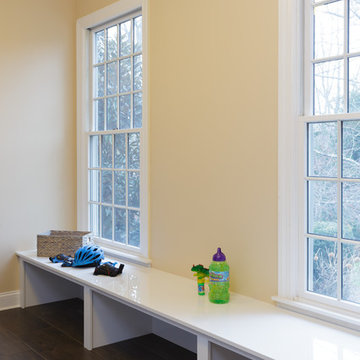
Bench for the busy family
Photo of a large modern galley utility room in Philadelphia with a single-bowl sink, flat-panel cabinets, white cabinets, quartz benchtops, yellow walls, dark hardwood floors, a side-by-side washer and dryer, brown floor and white benchtop.
Photo of a large modern galley utility room in Philadelphia with a single-bowl sink, flat-panel cabinets, white cabinets, quartz benchtops, yellow walls, dark hardwood floors, a side-by-side washer and dryer, brown floor and white benchtop.
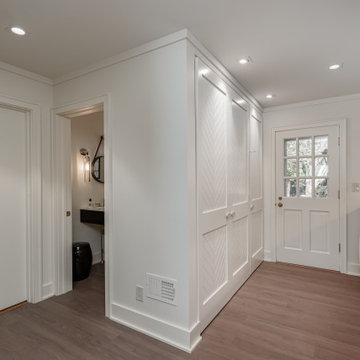
Large contemporary l-shaped utility room in Milwaukee with an undermount sink, louvered cabinets, brown cabinets, quartz benchtops, grey splashback, engineered quartz splashback, yellow walls, vinyl floors, a side-by-side washer and dryer, grey floor and grey benchtop.
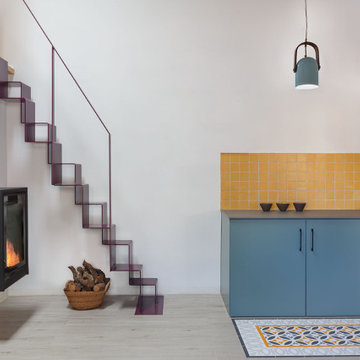
La zona de lavadero, con su lavadora y secadora, está perfectamente integrada en el espacio con unos muebles diseñados y lacados a medida. La clienta es una enamorada de los detalles vintage y encargamos para tal efecto una pila de mármol macael para integrarlo sobre una encimera de porcelánico de una pieza. Enmarcando el conjunto, instalamos unos azulejos rústicos en color mostaza.
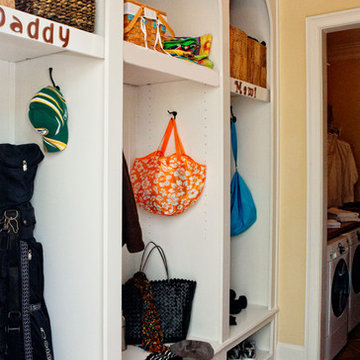
Design ideas for a large traditional galley dedicated laundry room in Atlanta with a drop-in sink, beaded inset cabinets, white cabinets, quartz benchtops, yellow walls, ceramic floors and a side-by-side washer and dryer.
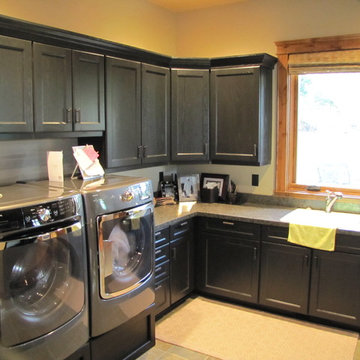
This is an example of a transitional l-shaped laundry room in Other with shaker cabinets, dark wood cabinets, quartz benchtops, yellow walls, ceramic floors and a side-by-side washer and dryer.
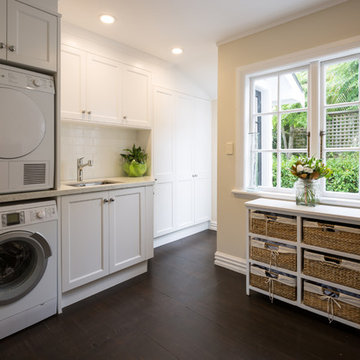
Mark Scowen Photography
Inspiration for a mid-sized traditional single-wall utility room in Auckland with an undermount sink, shaker cabinets, white cabinets, quartz benchtops, yellow walls, dark hardwood floors, a stacked washer and dryer and brown floor.
Inspiration for a mid-sized traditional single-wall utility room in Auckland with an undermount sink, shaker cabinets, white cabinets, quartz benchtops, yellow walls, dark hardwood floors, a stacked washer and dryer and brown floor.
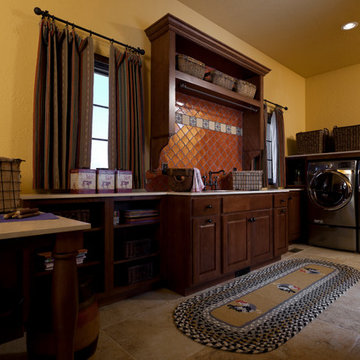
Custom laundry room cabinetry
Photo of a mid-sized traditional single-wall dedicated laundry room in St Louis with a drop-in sink, raised-panel cabinets, dark wood cabinets, quartz benchtops, yellow walls and a side-by-side washer and dryer.
Photo of a mid-sized traditional single-wall dedicated laundry room in St Louis with a drop-in sink, raised-panel cabinets, dark wood cabinets, quartz benchtops, yellow walls and a side-by-side washer and dryer.
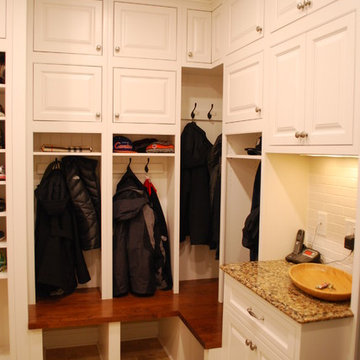
Photo of a large traditional u-shaped utility room in Cleveland with an undermount sink, raised-panel cabinets, white cabinets, quartz benchtops, yellow walls, porcelain floors and a side-by-side washer and dryer.
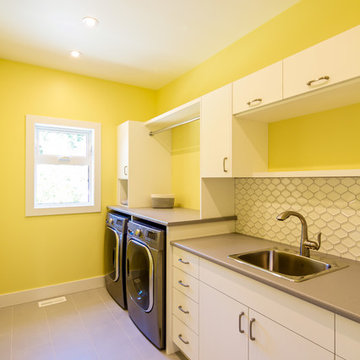
Bespoke Laundry Room, with custom cabinets and hanging.
Photo of a mid-sized modern single-wall dedicated laundry room in Other with a drop-in sink, flat-panel cabinets, white cabinets, quartz benchtops, yellow walls, porcelain floors, a side-by-side washer and dryer, grey floor and grey benchtop.
Photo of a mid-sized modern single-wall dedicated laundry room in Other with a drop-in sink, flat-panel cabinets, white cabinets, quartz benchtops, yellow walls, porcelain floors, a side-by-side washer and dryer, grey floor and grey benchtop.
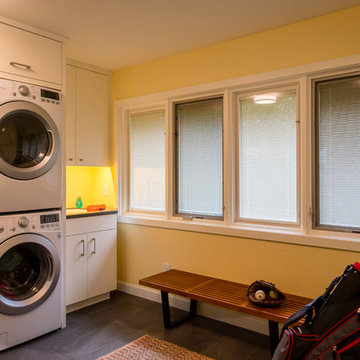
Laundry / Mudroom combo in a link between the house proper and garage that had formally been and empty carpeted room
Photographer: Modern House Productions
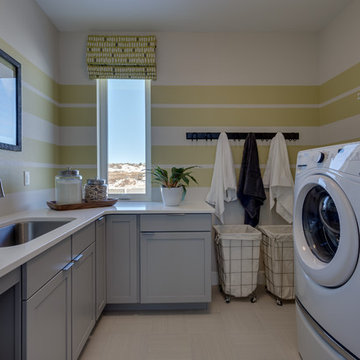
Inspiration for a midcentury u-shaped laundry room in Denver with an undermount sink, shaker cabinets, grey cabinets, quartz benchtops, yellow walls, porcelain floors, a side-by-side washer and dryer and beige floor.
Laundry Room Design Ideas with Quartz Benchtops and Yellow Walls
3