Laundry Room Design Ideas with Quartzite Benchtops and a Concealed Washer and Dryer
Refine by:
Budget
Sort by:Popular Today
21 - 40 of 47 photos
Item 1 of 3
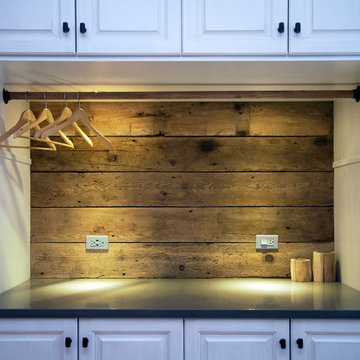
Inspiration for a country laundry room in Chicago with shaker cabinets, white cabinets, quartzite benchtops, grey walls and a concealed washer and dryer.
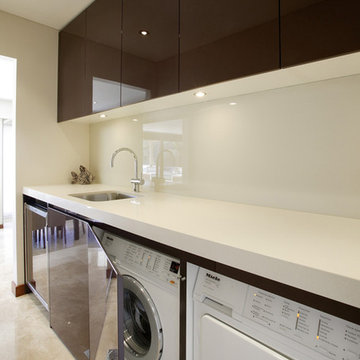
Metallic Polyurethane Laundry
Concealed washer Dryer
Small contemporary single-wall dedicated laundry room in Sydney with an undermount sink, flat-panel cabinets, brown cabinets, quartzite benchtops, white walls, limestone floors and a concealed washer and dryer.
Small contemporary single-wall dedicated laundry room in Sydney with an undermount sink, flat-panel cabinets, brown cabinets, quartzite benchtops, white walls, limestone floors and a concealed washer and dryer.
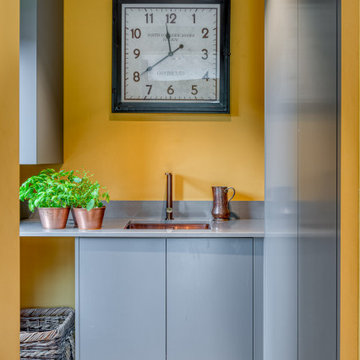
This Utility Room has been designed as an ante room to the main kitchen. Designed with the same Handless Push to Open cabinets for a sleek finish. The worktop is Technistone Quartz in Gobi Grey and the sink and tap are both Caple in Copper finish. The Tall Unit with retractable door keeps hidden the the freestanding washing machine and tumble dryer.
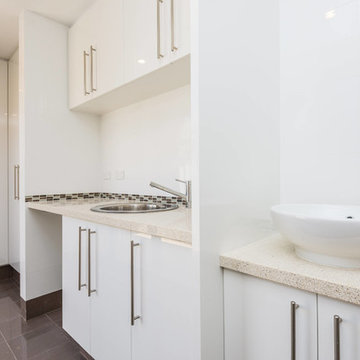
This is an example of a mid-sized modern l-shaped dedicated laundry room in Perth with flat-panel cabinets, white cabinets, quartzite benchtops, a single-bowl sink, white walls, porcelain floors and a concealed washer and dryer.
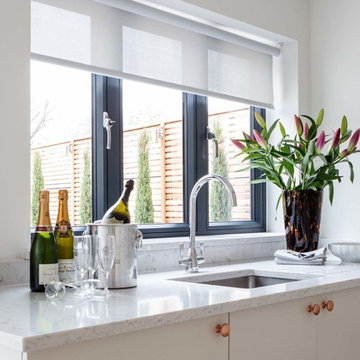
Simon Eldon
Mid-sized contemporary galley laundry cupboard in Sussex with a drop-in sink, flat-panel cabinets, quartzite benchtops, beige walls, porcelain floors, a concealed washer and dryer and beige floor.
Mid-sized contemporary galley laundry cupboard in Sussex with a drop-in sink, flat-panel cabinets, quartzite benchtops, beige walls, porcelain floors, a concealed washer and dryer and beige floor.
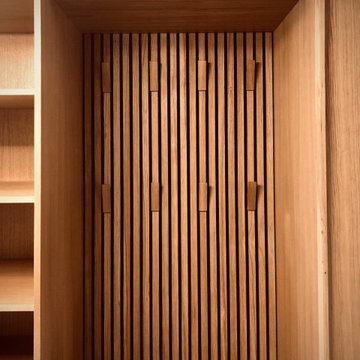
Oak bench seat with cabinetry around it. Oak veneered doors with integrated oak handles. Slatted oak panel with hooks.
Design ideas for a small contemporary l-shaped utility room in Cardiff with an integrated sink, recessed-panel cabinets, green cabinets, quartzite benchtops, white walls, ceramic floors, a concealed washer and dryer, beige floor and white benchtop.
Design ideas for a small contemporary l-shaped utility room in Cardiff with an integrated sink, recessed-panel cabinets, green cabinets, quartzite benchtops, white walls, ceramic floors, a concealed washer and dryer, beige floor and white benchtop.
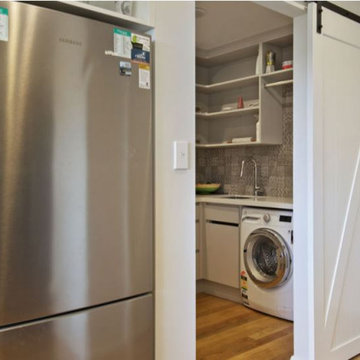
Modern laundry room in Kansas City with a drop-in sink, flat-panel cabinets, white cabinets, quartzite benchtops, beige splashback, ceramic splashback, light hardwood floors, a concealed washer and dryer and white benchtop.
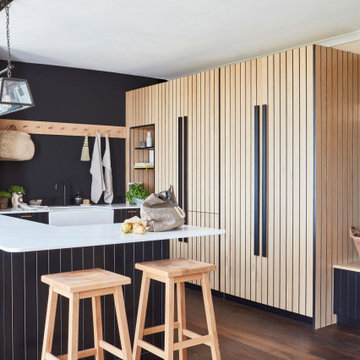
This utility room has everything you could wish for; a stacked washing machine and dryer hidden behind very pleasing pocket doors, complete with oodles of storage and even a dog bed.
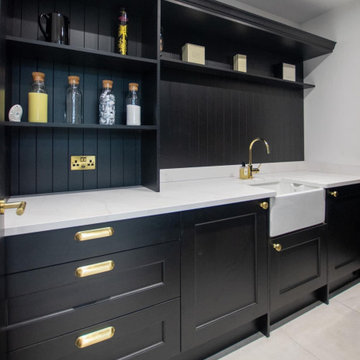
This beautiful, statement kitchen is guaranteed to bring the wow factor to this home. This bold space has everything you’d want in a kitchen, from the large island to the built-in larder, drinks cabinet and wine fridge to the matching washroom.
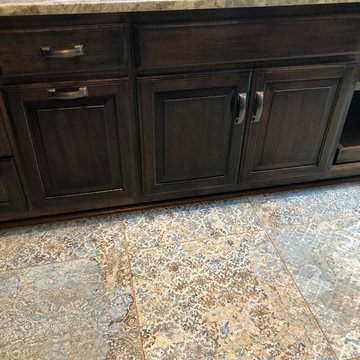
Laundry room in custom home in Oconee County, Georgia. Tile flooring, dark stained wood custom cabinets, quartz countertops, tile backsplash in chevron design.
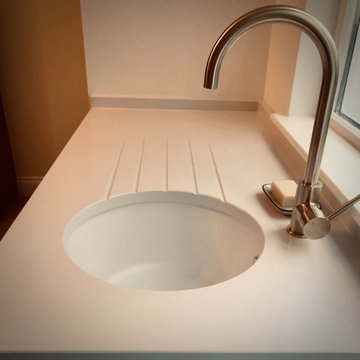
White quartz worktop with undermounted sink, drainer grooves and tap.
Inspiration for a small contemporary l-shaped utility room in Cardiff with an integrated sink, recessed-panel cabinets, green cabinets, quartzite benchtops, white walls, ceramic floors, a concealed washer and dryer, beige floor and white benchtop.
Inspiration for a small contemporary l-shaped utility room in Cardiff with an integrated sink, recessed-panel cabinets, green cabinets, quartzite benchtops, white walls, ceramic floors, a concealed washer and dryer, beige floor and white benchtop.
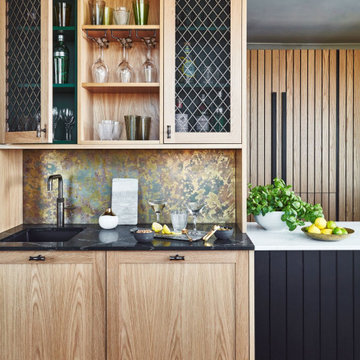
There's even a bar area, with a stunning piece of furniture which adds another level of sophisticated bling.
It's got plenty of space and gadgets to enjoy testing mixology skills, and even an undercounter fridge to store the results.

What we have here is an expansive space perfect for a family of 5. Located in the beautiful village of Tewin, Hertfordshire, this beautiful home had a full renovation from the floor up.
The clients had a vision of creating a spacious, open-plan contemporary kitchen which would be entertaining central and big enough for their family of 5. They booked a showroom appointment and spoke with Alina, one of our expert kitchen designers.
Alina quickly translated the couple’s ideas, taking into consideration the new layout and personal specifications, which in the couple’s own words “Alina nailed the design”. Our Handleless Flat Slab design was selected by the couple with made-to-measure cabinetry that made full use of the room’s ceiling height. All cabinets were hand-painted in Pitch Black by Farrow & Ball and slatted real wood oak veneer cladding with a Pitch Black backdrop was dotted around the design.
All the elements from the range of Neff appliances to décor, blended harmoniously, with no one material or texture standing out and feeling disconnected. The overall effect is that of a contemporary kitchen with lots of light and colour. We are seeing lots more wood being incorporated into the modern home today.
Other features include a breakfast pantry with additional drawers for cereal and a tall single-door pantry, complete with internal drawers and a spice rack. The kitchen island sits in the middle with an L-shape kitchen layout surrounding it.
We also flowed the same design through to the utility.
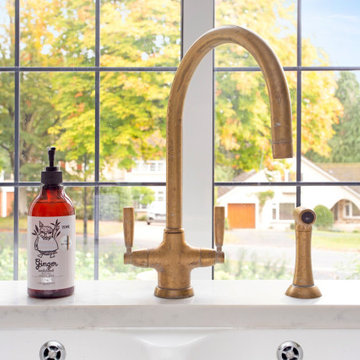
This Perrin & Rowe 'Metis' Aged Brass tap with a separate rinse looks beautiful in this utility room with a large window overlooking the front garden in Rickmansworth.
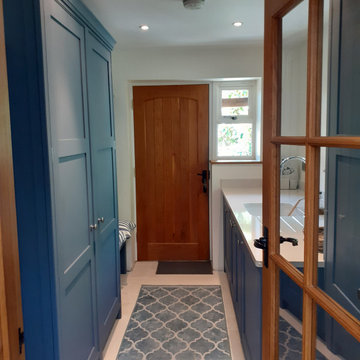
Bespoke traditional in-frame painted utility room
Design ideas for a small traditional galley dedicated laundry room in Buckinghamshire with a drop-in sink, shaker cabinets, blue cabinets, quartzite benchtops, a concealed washer and dryer and blue benchtop.
Design ideas for a small traditional galley dedicated laundry room in Buckinghamshire with a drop-in sink, shaker cabinets, blue cabinets, quartzite benchtops, a concealed washer and dryer and blue benchtop.
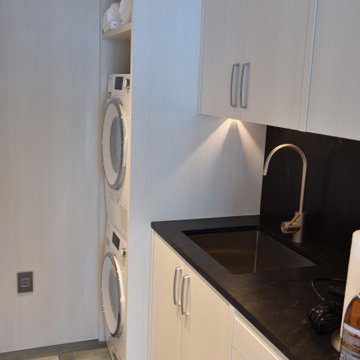
After picture of this modern laundry room.
Design ideas for a mid-sized utility room in Miami with a drop-in sink, flat-panel cabinets, light wood cabinets, quartzite benchtops, white walls, ceramic floors, a concealed washer and dryer, black benchtop and blue floor.
Design ideas for a mid-sized utility room in Miami with a drop-in sink, flat-panel cabinets, light wood cabinets, quartzite benchtops, white walls, ceramic floors, a concealed washer and dryer, black benchtop and blue floor.
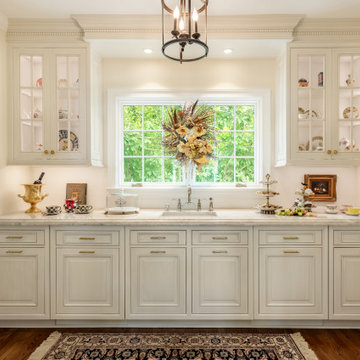
Elegant, yet functional laundry room off the kitchen. Hidden away behind sliding doors, this laundry space opens to double as a butler's pantry during preparations and service for entertaining guests.
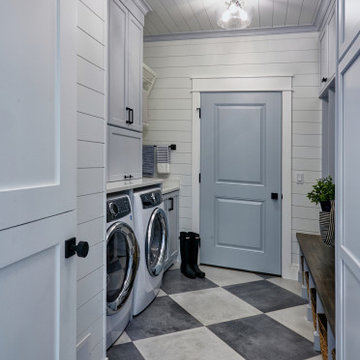
Photo of a mid-sized beach style galley utility room in Other with an undermount sink, flat-panel cabinets, blue cabinets, quartzite benchtops, white walls, ceramic floors, a concealed washer and dryer, blue floor and white benchtop.

Charcoal grey laundry room with concealed washer and dryer once could easily mistake this laundry as a butlers pantry. Looks too good to close the doors.

Charcoal grey laundry room with concealed washer and dryer once could easily mistake this laundry as a butlers pantry. Looks too good to close the doors.
Laundry Room Design Ideas with Quartzite Benchtops and a Concealed Washer and Dryer
2