Laundry Room Design Ideas with Quartzite Benchtops and a Side-by-side Washer and Dryer
Refine by:
Budget
Sort by:Popular Today
81 - 100 of 1,415 photos
Item 1 of 3
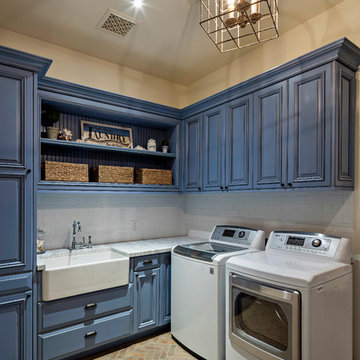
Steven Thompson
Design ideas for a mid-sized mediterranean l-shaped dedicated laundry room in Phoenix with a farmhouse sink, raised-panel cabinets, blue cabinets, quartzite benchtops, beige walls, brick floors and a side-by-side washer and dryer.
Design ideas for a mid-sized mediterranean l-shaped dedicated laundry room in Phoenix with a farmhouse sink, raised-panel cabinets, blue cabinets, quartzite benchtops, beige walls, brick floors and a side-by-side washer and dryer.
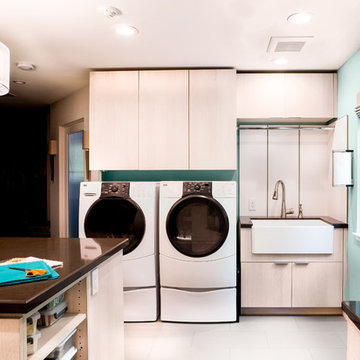
Inspiration for a large contemporary u-shaped utility room in San Francisco with a farmhouse sink, light wood cabinets, quartzite benchtops, blue walls, a side-by-side washer and dryer, porcelain floors, white floor, brown benchtop and flat-panel cabinets.
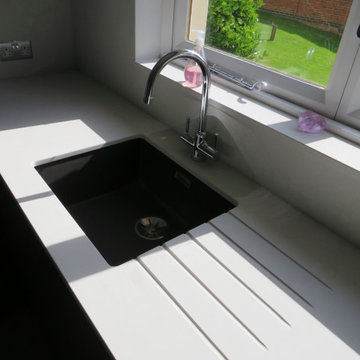
Beautiful utility room created using a super matt and special edition finish. Nano Sencha is a soft Green super matt texture door. Arcos Edition Rocco Grey is a textured vein finish door. Combined together with Caesarstone Cloudburst Concrete this utility room oozes class.
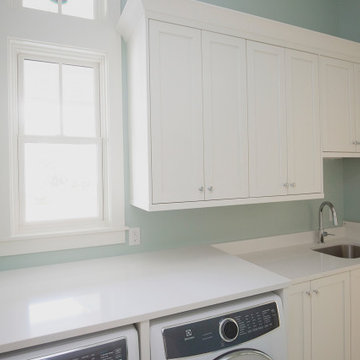
Project Number: M1182
Design/Manufacturer/Installer: Marquis Fine Cabinetry
Collection: Classico
Finishes: Frosty White
Features: Under Cabinet Lighting, Adjustable Legs/Soft Close (Standard)
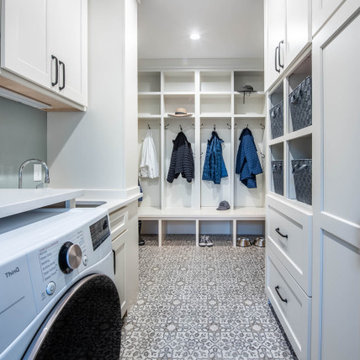
The solution? We removed the dividing wall and made the mudroom and laundry one larger space. Cubbies at one end are perfect for storing jackets, shoes, and hats

Nestled within the heart of a rustic farmhouse, the laundry room stands as a sanctuary of both practicality and rustic elegance. Stepping inside, one is immediately greeted by the warmth of the space, accentuated by the cozy interplay of elements.
The built-in cabinetry, painted in a deep rich green, exudes a timeless charm while providing abundant storage solutions. Every nook and cranny has been carefully designed to offer a place for everything, ensuring clutter is kept at bay.
A backdrop of shiplap wall treatment adds to the room's rustic allure, its horizontal lines drawing the eye and creating a sense of continuity. Against this backdrop, brass hardware gleams, casting a soft, golden glow that enhances the room's vintage appeal.
Beneath one's feet lies a masterful display of craftsmanship: heated brick floors arranged in a herringbone pattern. As the warmth seeps into the room, it invites one to linger a little longer, transforming mundane tasks into moments of comfort and solace.
Above a pin board, a vintage picture light casts a soft glow, illuminating cherished memories and inspirations. It's a subtle nod to the past, adding a touch of nostalgia to the room's ambiance.
Floating shelves adorn the walls, offering a platform for displaying treasured keepsakes and decorative accents. Crafted from rustic oak, they echo the warmth of the cabinetry, further enhancing the room's cohesive design.
In this laundry room, every element has been carefully curated to evoke a sense of rustic charm and understated luxury. It's a space where functionality meets beauty, where everyday chores become a joy, and where the timeless allure of farmhouse living is celebrated in every detail.
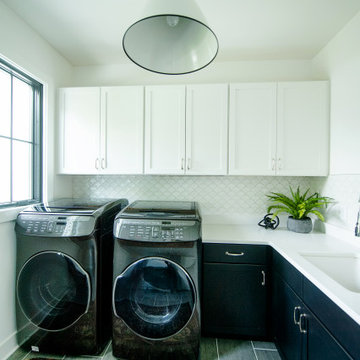
This is an example of a contemporary l-shaped dedicated laundry room in Cincinnati with shaker cabinets, quartzite benchtops, a side-by-side washer and dryer and white benchtop.
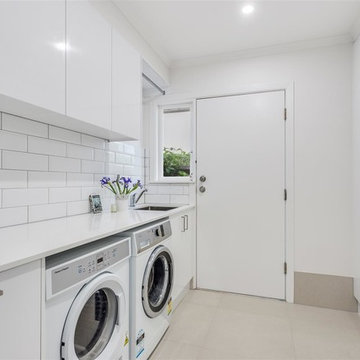
This little fibro home in Mermaid Beach has undergone a huge transformation! Smith & Sons Gold Coast Central have extended the home giving our clients a new laundry, kid’s playroom, open plan kitchen, dining and living room that seamlessly flows onto the beautiful new deck.
The new kitchen and butler’s pantry boast beautiful fish scale tiles, Velux skylights and Quantum Quartz bench tops in ‘Michelangelo’.
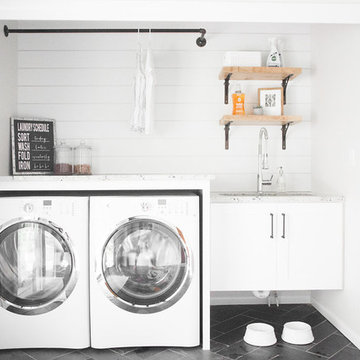
Laura Rae Photography
Design ideas for a small traditional single-wall utility room in Minneapolis with an undermount sink, white cabinets, grey walls, slate floors, a side-by-side washer and dryer, grey floor, shaker cabinets and quartzite benchtops.
Design ideas for a small traditional single-wall utility room in Minneapolis with an undermount sink, white cabinets, grey walls, slate floors, a side-by-side washer and dryer, grey floor, shaker cabinets and quartzite benchtops.
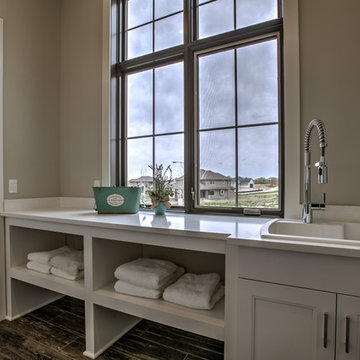
Design ideas for a large country single-wall dedicated laundry room in Omaha with a drop-in sink, quartzite benchtops, porcelain floors, a side-by-side washer and dryer, white cabinets, recessed-panel cabinets, grey walls and grey floor.
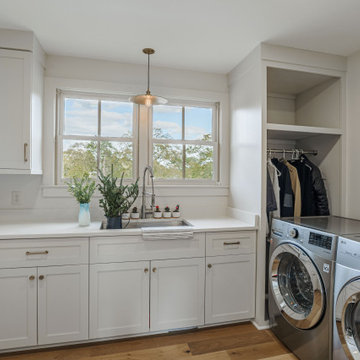
Inspiration for a large modern u-shaped dedicated laundry room in Other with an undermount sink, shaker cabinets, white cabinets, quartzite benchtops, white walls, light hardwood floors, a side-by-side washer and dryer, brown floor and white benchtop.
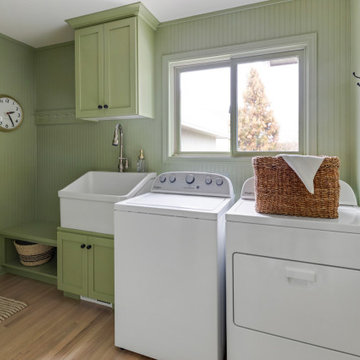
Design ideas for an expansive country galley dedicated laundry room in Other with a farmhouse sink, shaker cabinets, green cabinets, quartzite benchtops, green walls, light hardwood floors, a side-by-side washer and dryer and white benchtop.
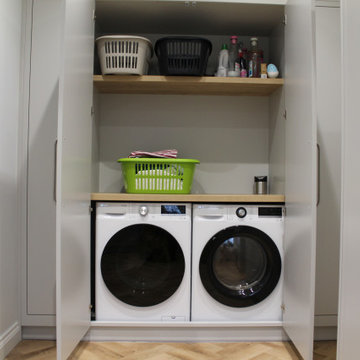
Photo of a large contemporary laundry room in Other with an undermount sink, flat-panel cabinets, quartzite benchtops, white splashback, engineered quartz splashback, white walls, laminate floors, a side-by-side washer and dryer, brown floor and white benchtop.

The laundry room was a major transformation that needed to occur, once a dark and gloomy dungeon is now a bright, and whimsical room that would make anyone be happy, doing the household chore of laundry. The Havana Ornate Silver tile flooring and Ice White backsplash tile translated nicely against the custom cabinetry. To accommodate the newest furriest member of the family, a hidden custom litter box pull-out was included in the cabinetry and cute cat door that would allow the new kitten to get in and out through its very own passageway.

Photo of a contemporary laundry room in Other with an integrated sink, flat-panel cabinets, grey cabinets, quartzite benchtops, white splashback, stone slab splashback, beige walls, porcelain floors, a side-by-side washer and dryer, white floor and white benchtop.
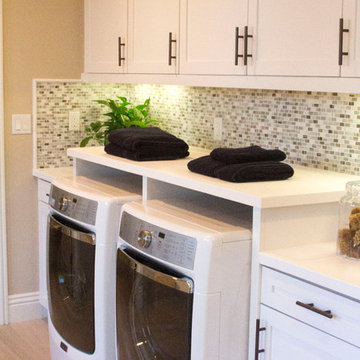
Susan Sutherlin
Inspiration for a transitional u-shaped utility room in San Diego with shaker cabinets, white cabinets, quartzite benchtops, beige walls, porcelain floors and a side-by-side washer and dryer.
Inspiration for a transitional u-shaped utility room in San Diego with shaker cabinets, white cabinets, quartzite benchtops, beige walls, porcelain floors and a side-by-side washer and dryer.

Ample storage and counter space in this transitional laundry room adds to organization. Light and bright in white cabinetry and light blue Ann Sacks subway tile backsplash.
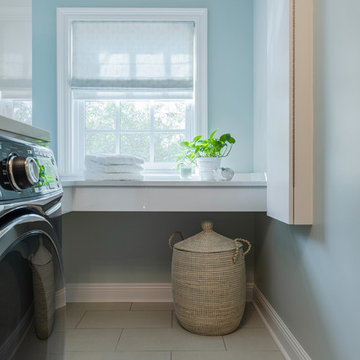
Design ideas for a mid-sized transitional l-shaped dedicated laundry room in New Orleans with an undermount sink, flat-panel cabinets, white cabinets, quartzite benchtops, ceramic floors, a side-by-side washer and dryer, beige floor, white benchtop and blue walls.
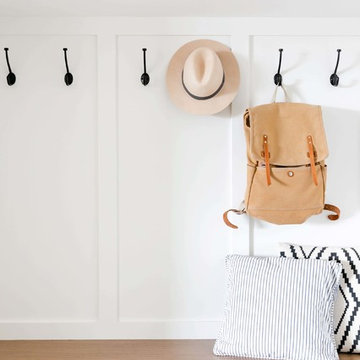
Photo by Jamie Anholt
Photo of a mid-sized transitional l-shaped utility room in Calgary with an undermount sink, shaker cabinets, white cabinets, quartzite benchtops, white walls, porcelain floors, a side-by-side washer and dryer, grey floor and white benchtop.
Photo of a mid-sized transitional l-shaped utility room in Calgary with an undermount sink, shaker cabinets, white cabinets, quartzite benchtops, white walls, porcelain floors, a side-by-side washer and dryer, grey floor and white benchtop.
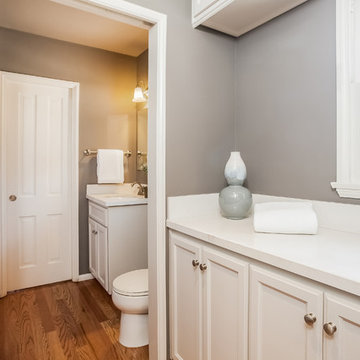
Large transitional l-shaped laundry room in Los Angeles with an undermount sink, shaker cabinets, white cabinets, light hardwood floors, quartzite benchtops, grey walls and a side-by-side washer and dryer.
Laundry Room Design Ideas with Quartzite Benchtops and a Side-by-side Washer and Dryer
5