Laundry Room Design Ideas with Quartzite Benchtops and Beige Benchtop
Refine by:
Budget
Sort by:Popular Today
41 - 60 of 109 photos
Item 1 of 3
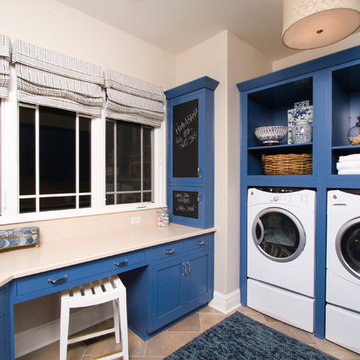
Kittles Design Studio, Tom Myers
Design ideas for a mid-sized transitional l-shaped utility room in Indianapolis with raised-panel cabinets, blue cabinets, quartzite benchtops, beige walls, ceramic floors, a side-by-side washer and dryer, beige floor and beige benchtop.
Design ideas for a mid-sized transitional l-shaped utility room in Indianapolis with raised-panel cabinets, blue cabinets, quartzite benchtops, beige walls, ceramic floors, a side-by-side washer and dryer, beige floor and beige benchtop.
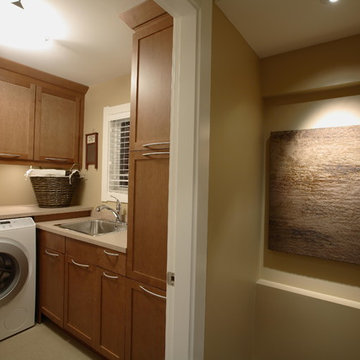
This is an example of a mid-sized transitional l-shaped dedicated laundry room in Vancouver with shaker cabinets, medium wood cabinets, quartzite benchtops, beige walls, ceramic floors, a side-by-side washer and dryer, beige floor, beige benchtop and a drop-in sink.
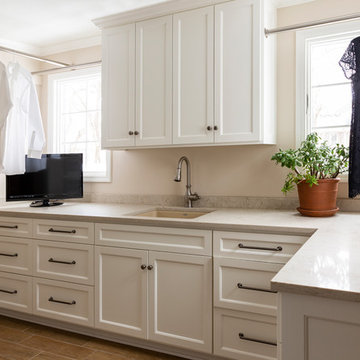
Design Connection, Inc. provided space planning, AutoCAD drawings, selections for tile, countertops, cabinets, plumbing and lighting fixtures, paint colors, project management between the client and the contractors to keep the integrity of Design Connection, Inc.’s high standards and designs.
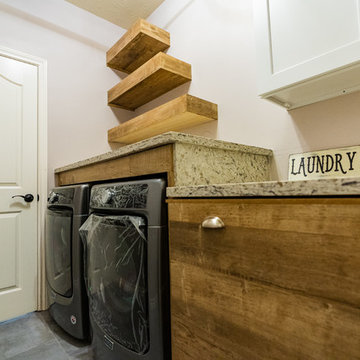
Overlook of the laundry room appliance and shelving.
(part from full home remodeling project)
The laundry space was squeezed-up and tight! Therefore, our experts expand the room to accommodate cabinets and more shelves for storing fabric detergent and accommodate other features that make the space more usable. We renovated and re-designed the laundry room to make it fantastic and more functional while also increasing convenience.
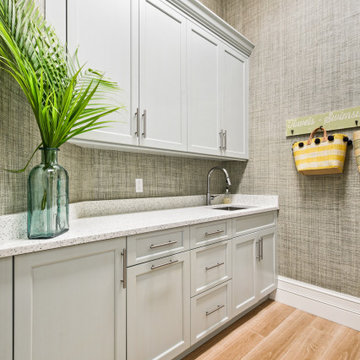
The ultimate coastal beach home situated on the shoreintracoastal waterway. The kitchen features white inset upper cabinetry balanced with rustic hickory base cabinets with a driftwood feel. The driftwood v-groove ceiling is framed in white beams. he 2 islands offer a great work space as well as an island for socializng.
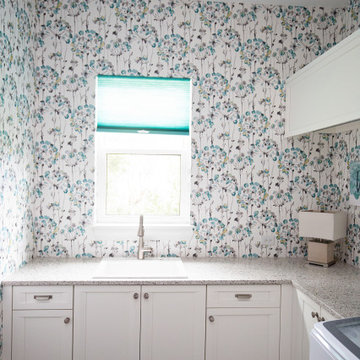
Project Number: MS1037
Design/Manufacturer/Installer: Marquis Fine Cabinetry
Collection: Classico
Finishes: Frosty White
Features: Adjustable Legs/Soft Close (Standard)
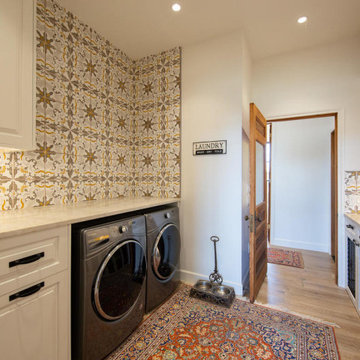
Laundry room Mud room
Features pair of antique doors, custom cabinetry, three built-in dog kennels, 8" Spanish mosaic tile
This is an example of a country galley dedicated laundry room in Austin with raised-panel cabinets, white cabinets, quartzite benchtops, white walls, medium hardwood floors, a side-by-side washer and dryer, beige floor and beige benchtop.
This is an example of a country galley dedicated laundry room in Austin with raised-panel cabinets, white cabinets, quartzite benchtops, white walls, medium hardwood floors, a side-by-side washer and dryer, beige floor and beige benchtop.
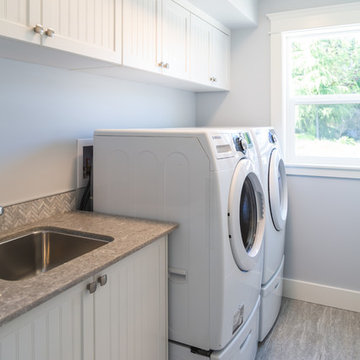
Emperor Homes Ltd. - Ladysmith Custom Home – Laundry Room
Inspiration for a galley dedicated laundry room in Other with an undermount sink, shaker cabinets, white cabinets, quartzite benchtops, blue walls, ceramic floors, a side-by-side washer and dryer, grey floor and beige benchtop.
Inspiration for a galley dedicated laundry room in Other with an undermount sink, shaker cabinets, white cabinets, quartzite benchtops, blue walls, ceramic floors, a side-by-side washer and dryer, grey floor and beige benchtop.
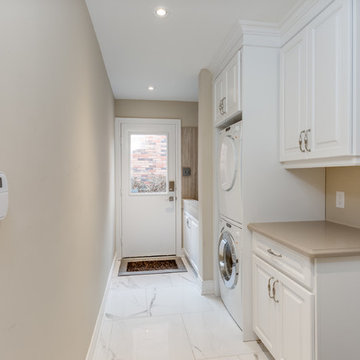
Photos by Peter Harrington Photography
Small transitional galley utility room in Toronto with raised-panel cabinets, white cabinets, quartzite benchtops, beige walls, marble floors, a stacked washer and dryer, white floor and beige benchtop.
Small transitional galley utility room in Toronto with raised-panel cabinets, white cabinets, quartzite benchtops, beige walls, marble floors, a stacked washer and dryer, white floor and beige benchtop.
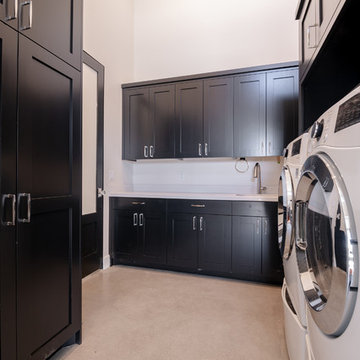
Photo of a large country galley dedicated laundry room in Salt Lake City with an undermount sink, flat-panel cabinets, black cabinets, quartzite benchtops, grey walls, concrete floors, a side-by-side washer and dryer, grey floor and beige benchtop.
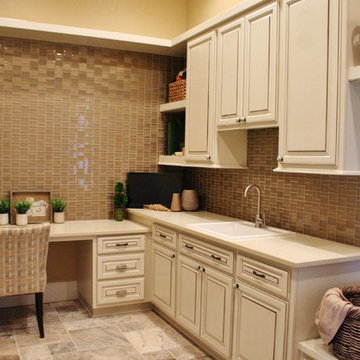
2013 Award Winner
This is an example of a traditional u-shaped utility room in Seattle with a drop-in sink, raised-panel cabinets, white cabinets, quartzite benchtops, beige walls, travertine floors, a stacked washer and dryer, beige floor and beige benchtop.
This is an example of a traditional u-shaped utility room in Seattle with a drop-in sink, raised-panel cabinets, white cabinets, quartzite benchtops, beige walls, travertine floors, a stacked washer and dryer, beige floor and beige benchtop.
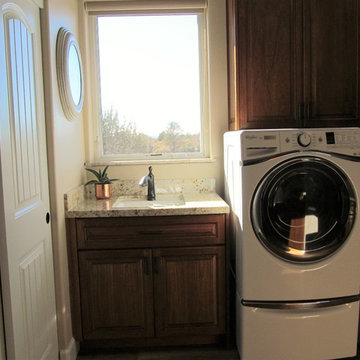
Custom home remodel including;
All Windows
Sliding Glass Doors
Kitchen
Laundry Room
& 2 Bathrooms
Inspiration for a mid-sized traditional single-wall dedicated laundry room in Other with a drop-in sink, raised-panel cabinets, medium wood cabinets, quartzite benchtops, white walls, medium hardwood floors, a side-by-side washer and dryer, brown floor and beige benchtop.
Inspiration for a mid-sized traditional single-wall dedicated laundry room in Other with a drop-in sink, raised-panel cabinets, medium wood cabinets, quartzite benchtops, white walls, medium hardwood floors, a side-by-side washer and dryer, brown floor and beige benchtop.
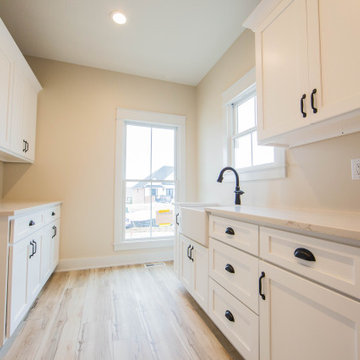
The bright finish, light paint colors and oversized window in the laundry room provide a cheery work space.
Design ideas for a large traditional u-shaped dedicated laundry room in Indianapolis with a farmhouse sink, recessed-panel cabinets, white cabinets, quartzite benchtops, beige walls, medium hardwood floors, a side-by-side washer and dryer, brown floor and beige benchtop.
Design ideas for a large traditional u-shaped dedicated laundry room in Indianapolis with a farmhouse sink, recessed-panel cabinets, white cabinets, quartzite benchtops, beige walls, medium hardwood floors, a side-by-side washer and dryer, brown floor and beige benchtop.
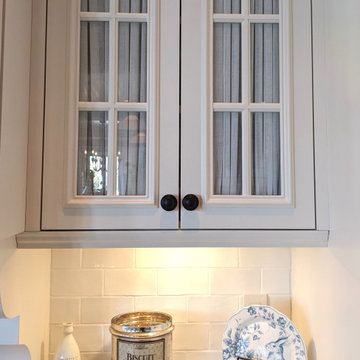
The client wanted a spare room off the kitchen transformed into a bright and functional laundry room with custom designed millwork, cabinetry, doors, and plenty of counter space. All this while respecting her preference for French-Country styling and traditional decorative elements. She also wanted to add functional storage with space to air dry her clothes and a hide-away ironing board. We brightened it up with the off-white millwork, ship lapped ceiling and the gorgeous beadboard. We imported from Scotland the delicate lace for the custom curtains on the doors and cabinets. The custom Quartzite countertop covers the washer and dryer and was also designed into the cabinetry wall on the other side. This fabulous laundry room is well outfitted with integrated appliances, custom cabinets, and a lot of storage with extra room for sorting and folding clothes. A pure pleasure!
Materials used:
Taj Mahal Quartzite stone countertops, Custom wood cabinetry lacquered with antique finish, Heated white-oak wood floor, apron-front porcelain utility sink, antique vintage glass pendant lighting, Lace imported from Scotland for doors and cabinets, French doors and sidelights with beveled glass, beadboard on walls and for open shelving, shiplap ceilings with recessed lighting.
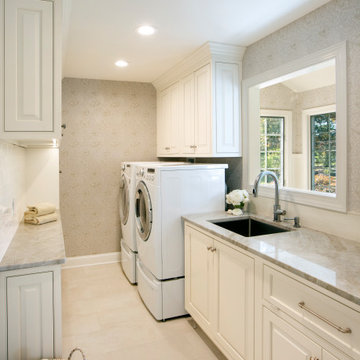
This is an example of a mid-sized galley dedicated laundry room in Philadelphia with an undermount sink, raised-panel cabinets, white cabinets, quartzite benchtops, beige splashback, subway tile splashback, beige walls, porcelain floors, a side-by-side washer and dryer, beige floor, beige benchtop and wallpaper.
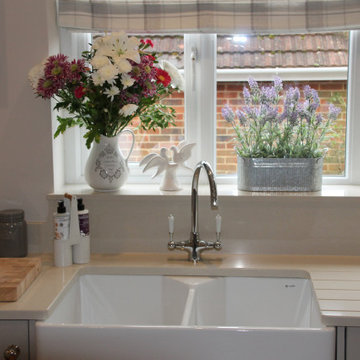
This is an example of a mid-sized traditional u-shaped laundry cupboard in Hampshire with a farmhouse sink, shaker cabinets, beige cabinets, quartzite benchtops and beige benchtop.
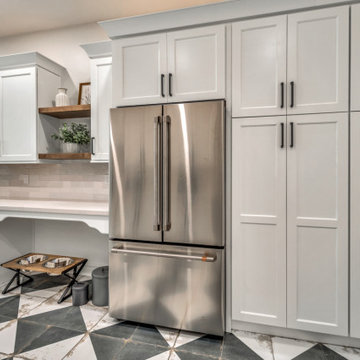
Design ideas for a large transitional laundry room in Phoenix with an undermount sink, flat-panel cabinets, white cabinets, quartzite benchtops, beige splashback, subway tile splashback, white walls, porcelain floors, a side-by-side washer and dryer and beige benchtop.
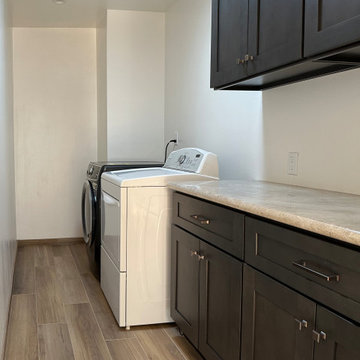
Addition that included expand the dining room and kitchen as well as expanding to the back to create a second master and laundry room. In the course of the project, we improved the indoor/outdoor feel of the front and back of the house.
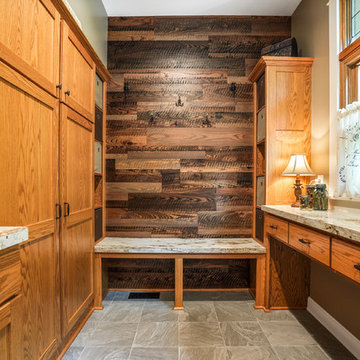
Design ideas for a mid-sized traditional dedicated laundry room in Columbus with recessed-panel cabinets, medium wood cabinets, quartzite benchtops, beige walls, a side-by-side washer and dryer, beige floor, beige benchtop and a drop-in sink.
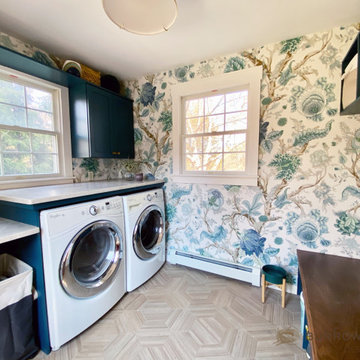
This rear entry area doubled as a laundry room that housed only a simple closet. The closet was removed to make room for a classic mudroom hall tree, allowing for convenient open storage for grab and go boots, coats and leashes. A durable tile floor was installed to create a waterproof area that's easy to clean.
Puppy's food, water bowl and leash are all accessible.
The laundry area was fitted with ample storage cabinets, a natural quartzite working surface for folding and sorting, and a farmhouse sink for cleaning the dog and hand washables. Space was created for a rollout laundry basket, yet everything is tidy when not in use.
A stunning tree of life wallpaper adds color and flow, complimenting the peacock blue cabinets. Natural tones in the flooring and light fixture warm the space.
Laundry Room Design Ideas with Quartzite Benchtops and Beige Benchtop
3