Laundry Room Design Ideas with Quartzite Benchtops and Copper Benchtops
Refine by:
Budget
Sort by:Popular Today
61 - 80 of 2,306 photos
Item 1 of 3
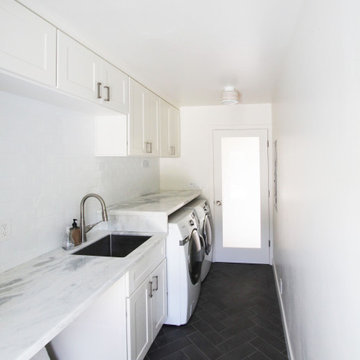
Design ideas for a small galley dedicated laundry room in Other with an undermount sink, shaker cabinets, white cabinets, quartzite benchtops, white walls, porcelain floors, a side-by-side washer and dryer, black floor and grey benchtop.
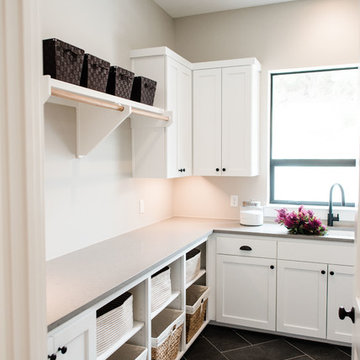
Madeline Harper Photography
Inspiration for a mid-sized transitional l-shaped utility room in Austin with an undermount sink, shaker cabinets, white cabinets, quartzite benchtops, grey walls, slate floors, a side-by-side washer and dryer, black floor and grey benchtop.
Inspiration for a mid-sized transitional l-shaped utility room in Austin with an undermount sink, shaker cabinets, white cabinets, quartzite benchtops, grey walls, slate floors, a side-by-side washer and dryer, black floor and grey benchtop.
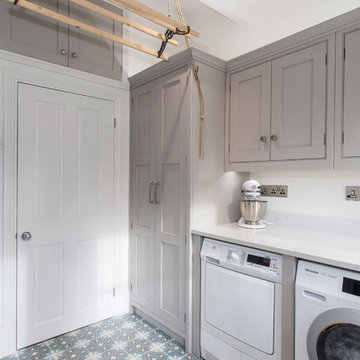
Located in the heart of Sevenoaks, this beautiful family home has recently undergone an extensive refurbishment, of which Burlanes were commissioned for, including a new traditional, country style kitchen and larder, utility room / laundry, and bespoke storage solutions for the family sitting room and children's play room.
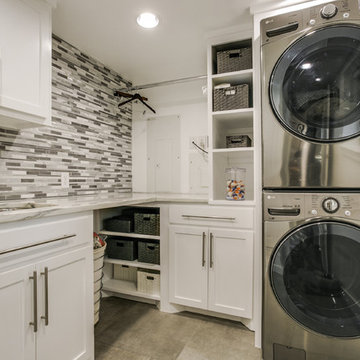
Photo of a contemporary l-shaped laundry room in Dallas with an undermount sink, shaker cabinets, white cabinets, quartzite benchtops, grey walls, a stacked washer and dryer and grey floor.
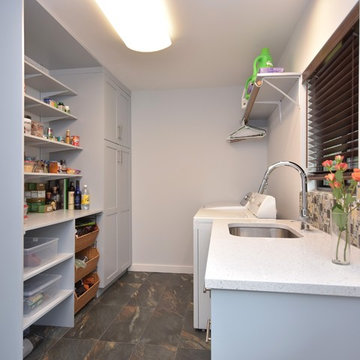
Design ideas for a mid-sized contemporary galley utility room in Austin with an undermount sink, recessed-panel cabinets, grey cabinets, quartzite benchtops, grey walls, slate floors and a side-by-side washer and dryer.
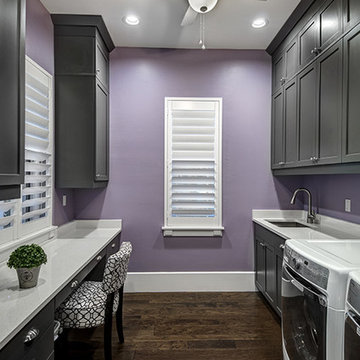
Utility Room. The Sater Design Collection's luxury, Craftsman home plan "Prairie Pine Court" (Plan #7083). saterdesign.com
Photo of a large arts and crafts galley utility room in Miami with an undermount sink, recessed-panel cabinets, grey cabinets, quartzite benchtops, purple walls, dark hardwood floors and a side-by-side washer and dryer.
Photo of a large arts and crafts galley utility room in Miami with an undermount sink, recessed-panel cabinets, grey cabinets, quartzite benchtops, purple walls, dark hardwood floors and a side-by-side washer and dryer.
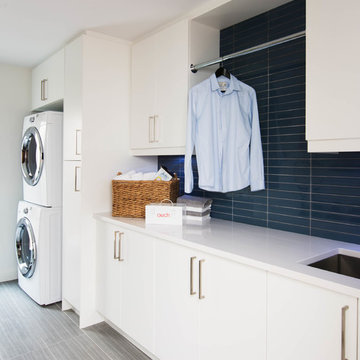
Photography: Stephani Buchman
Photo of a mid-sized scandinavian single-wall utility room in Toronto with an undermount sink, flat-panel cabinets, white cabinets, quartzite benchtops, white walls, porcelain floors and a stacked washer and dryer.
Photo of a mid-sized scandinavian single-wall utility room in Toronto with an undermount sink, flat-panel cabinets, white cabinets, quartzite benchtops, white walls, porcelain floors and a stacked washer and dryer.
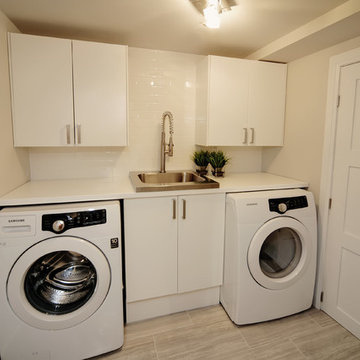
This completely updated laundry room with custom built in countertop, storage cabinets, stainless steel deep laundry sink, industrial faucet with extending hose is sure to make laundry day much more streamlined. Also updated with new Samsung energy efficient front loading washing machine & dryer to finish off this crisp, clean laundry room with a custom design.
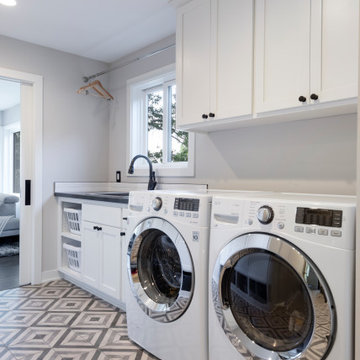
Design ideas for a mid-sized midcentury single-wall dedicated laundry room in Minneapolis with a drop-in sink, shaker cabinets, white cabinets, quartzite benchtops, grey walls, porcelain floors, a side-by-side washer and dryer and grey benchtop.
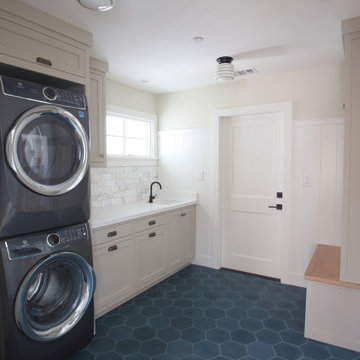
The blue cement tiles with the gray painted cabinets are a real statement. The white oak bench top adds a touch of warmth to the white wainscoting.
This is an example of a mid-sized country single-wall utility room in San Francisco with an undermount sink, shaker cabinets, grey cabinets, quartzite benchtops, white walls, concrete floors, a stacked washer and dryer, blue floor and white benchtop.
This is an example of a mid-sized country single-wall utility room in San Francisco with an undermount sink, shaker cabinets, grey cabinets, quartzite benchtops, white walls, concrete floors, a stacked washer and dryer, blue floor and white benchtop.
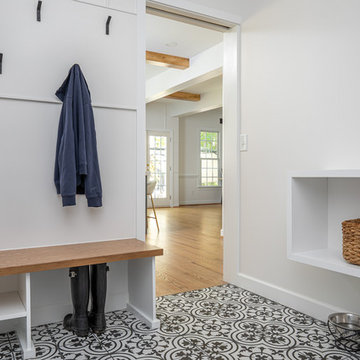
The walk-through laundry entrance from the garage to the kitchen is both stylish and functional. We created several drop zones for life's accessories and a beautiful space for our clients to complete their laundry.
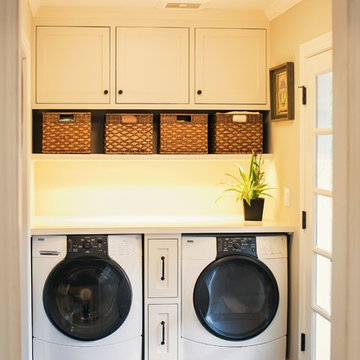
Small country single-wall laundry room in San Francisco with multi-coloured splashback, glass sheet splashback, shaker cabinets, white cabinets, a side-by-side washer and dryer, quartzite benchtops, beige walls, slate floors and black floor.
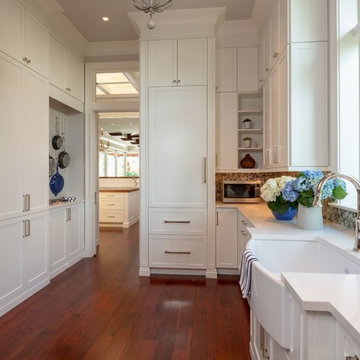
Designer: Sherri DuPont Photographer: Lori Hamilton
Mid-sized tropical galley utility room in Miami with a farmhouse sink, raised-panel cabinets, white cabinets, quartzite benchtops, white walls, medium hardwood floors, a side-by-side washer and dryer, brown floor and white benchtop.
Mid-sized tropical galley utility room in Miami with a farmhouse sink, raised-panel cabinets, white cabinets, quartzite benchtops, white walls, medium hardwood floors, a side-by-side washer and dryer, brown floor and white benchtop.
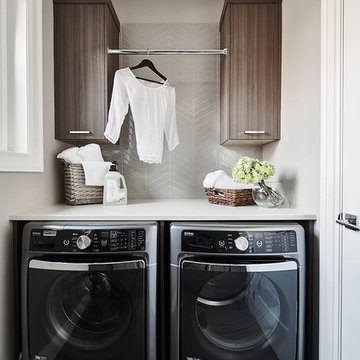
Joshua Lawrence
Inspiration for a small contemporary single-wall dedicated laundry room in Vancouver with flat-panel cabinets, medium wood cabinets, quartzite benchtops, beige walls, ceramic floors, a side-by-side washer and dryer and grey floor.
Inspiration for a small contemporary single-wall dedicated laundry room in Vancouver with flat-panel cabinets, medium wood cabinets, quartzite benchtops, beige walls, ceramic floors, a side-by-side washer and dryer and grey floor.
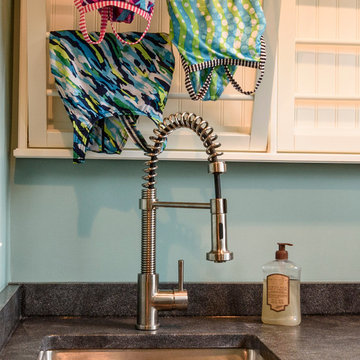
Felicia Evans Photography
Inspiration for a small traditional u-shaped utility room in DC Metro with an undermount sink, shaker cabinets, white cabinets, quartzite benchtops, blue walls, ceramic floors and a side-by-side washer and dryer.
Inspiration for a small traditional u-shaped utility room in DC Metro with an undermount sink, shaker cabinets, white cabinets, quartzite benchtops, blue walls, ceramic floors and a side-by-side washer and dryer.

Across from the stark kitchen a newly remodeled laundry room, complete with a rinse sink and quartz countertop allowing for plenty of folding room.
Design ideas for a mid-sized single-wall dedicated laundry room in San Francisco with an utility sink, flat-panel cabinets, light wood cabinets, quartzite benchtops, multi-coloured splashback, porcelain splashback, white walls, plywood floors, a side-by-side washer and dryer, grey floor and white benchtop.
Design ideas for a mid-sized single-wall dedicated laundry room in San Francisco with an utility sink, flat-panel cabinets, light wood cabinets, quartzite benchtops, multi-coloured splashback, porcelain splashback, white walls, plywood floors, a side-by-side washer and dryer, grey floor and white benchtop.

This is an example of a large transitional u-shaped dedicated laundry room in Burlington with an undermount sink, shaker cabinets, white cabinets, quartzite benchtops, white splashback, cement tile splashback, white walls, porcelain floors, a side-by-side washer and dryer and white benchtop.

Inspiration for a large transitional u-shaped utility room in Other with an undermount sink, flat-panel cabinets, white cabinets, quartzite benchtops, white splashback, ceramic splashback, grey walls, vinyl floors, a side-by-side washer and dryer, grey floor and grey benchtop.

We created this secret room from the old garage, turning it into a useful space for washing the dogs, doing laundry and exercising - all of which we need to do in our own homes due to the Covid lockdown. The original room was created on a budget with laminate worktops and cheap ktichen doors - we recently replaced the original laminate worktops with quartz and changed the door fronts to create a clean, refreshed look. The opposite wall contains floor to ceiling bespoke cupboards with storage for everything from tennis rackets to a hidden wine fridge. The flooring is budget friendly laminated wood effect planks.
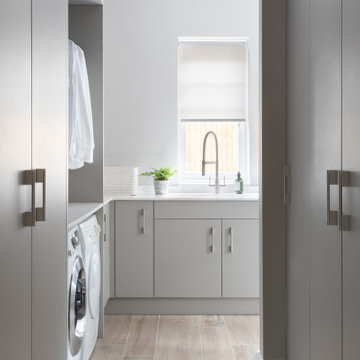
Inspiration for an expansive contemporary laundry room in Surrey with an integrated sink, flat-panel cabinets, grey cabinets, quartzite benchtops, porcelain floors, grey floor and white benchtop.
Laundry Room Design Ideas with Quartzite Benchtops and Copper Benchtops
4