Laundry Room Design Ideas with Quartzite Benchtops and Light Hardwood Floors
Refine by:
Budget
Sort by:Popular Today
41 - 60 of 111 photos
Item 1 of 3
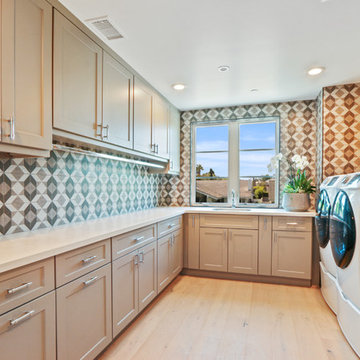
BD Realty
Photo of a mid-sized modern l-shaped dedicated laundry room in Orange County with an undermount sink, shaker cabinets, grey cabinets, quartzite benchtops, multi-coloured walls, light hardwood floors, a side-by-side washer and dryer, beige floor and white benchtop.
Photo of a mid-sized modern l-shaped dedicated laundry room in Orange County with an undermount sink, shaker cabinets, grey cabinets, quartzite benchtops, multi-coloured walls, light hardwood floors, a side-by-side washer and dryer, beige floor and white benchtop.
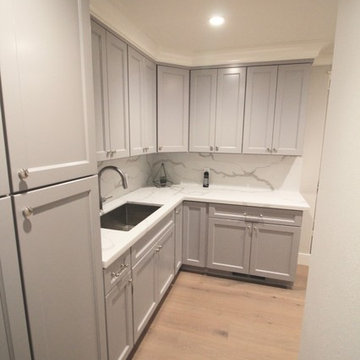
Craftsman Style Laundry Room: light grey shaker style cabinets, elegant white counter and backsplash with stainless steel hardware.
Design ideas for a mid-sized arts and crafts l-shaped utility room in San Francisco with a drop-in sink, shaker cabinets, grey cabinets, quartzite benchtops, grey walls, light hardwood floors, a side-by-side washer and dryer, beige floor and white benchtop.
Design ideas for a mid-sized arts and crafts l-shaped utility room in San Francisco with a drop-in sink, shaker cabinets, grey cabinets, quartzite benchtops, grey walls, light hardwood floors, a side-by-side washer and dryer, beige floor and white benchtop.
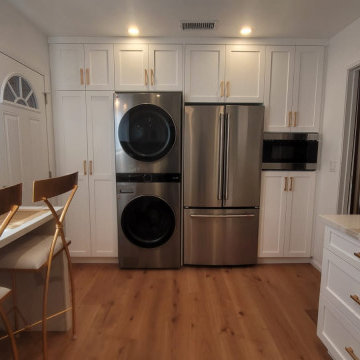
Laundry area
Modern laundry room in Los Angeles with a single-bowl sink, white cabinets, quartzite benchtops, white splashback, marble splashback, light hardwood floors, beige floor and white benchtop.
Modern laundry room in Los Angeles with a single-bowl sink, white cabinets, quartzite benchtops, white splashback, marble splashback, light hardwood floors, beige floor and white benchtop.
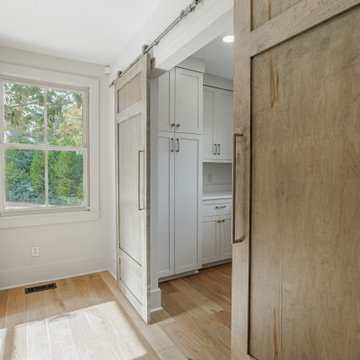
Photo of a large modern u-shaped dedicated laundry room in Other with an undermount sink, shaker cabinets, white cabinets, quartzite benchtops, white walls, light hardwood floors, a side-by-side washer and dryer, brown floor and white benchtop.
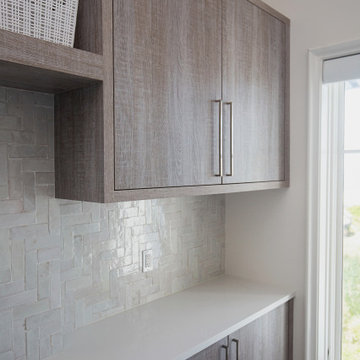
Design/Manufacturer/Installer: Marquis Fine Cabinetry
Collection: Milano
Finish: Spiaggia
Features: Adjustable Legs/Soft Close (Standard), Stainless Steel Toe-Kick
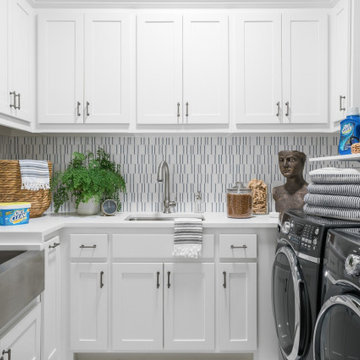
Inquire About Our Design Services
http://www.tiffanybrooksinteriors.com Inquire about our design services. Spaced designed by Tiffany Brooks
Photo 2019 Scripps Network, LLC.
Equipped and organized like a modern laundry center, the well-designed laundry room with top-notch appliances makes it easy to get chores done in a space that feels attractive and comfortable.
The large number of cabinets and drawers in the laundry room provide storage space for various laundry and pet supplies. The laundry room also offers lots of counterspace for folding clothes and getting household tasks done.
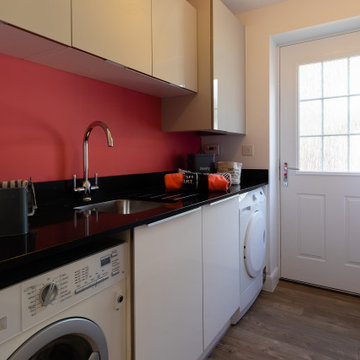
Essenare Properties / Steve White - vsco.co/stevewhiite
Design ideas for a small contemporary galley laundry cupboard in Other with an integrated sink, glass-front cabinets, grey cabinets, quartzite benchtops, pink walls, light hardwood floors, an integrated washer and dryer, beige floor and black benchtop.
Design ideas for a small contemporary galley laundry cupboard in Other with an integrated sink, glass-front cabinets, grey cabinets, quartzite benchtops, pink walls, light hardwood floors, an integrated washer and dryer, beige floor and black benchtop.
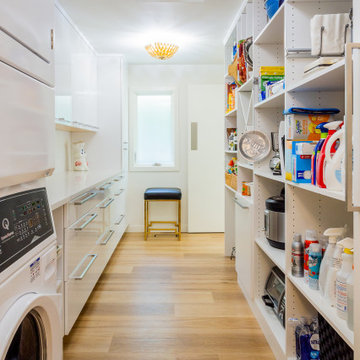
Seattle Mercer Island Spacious Laundry
This is an example of a mid-sized contemporary galley dedicated laundry room in Seattle with flat-panel cabinets, white cabinets, quartzite benchtops, white walls, light hardwood floors, a stacked washer and dryer, brown floor and white benchtop.
This is an example of a mid-sized contemporary galley dedicated laundry room in Seattle with flat-panel cabinets, white cabinets, quartzite benchtops, white walls, light hardwood floors, a stacked washer and dryer, brown floor and white benchtop.
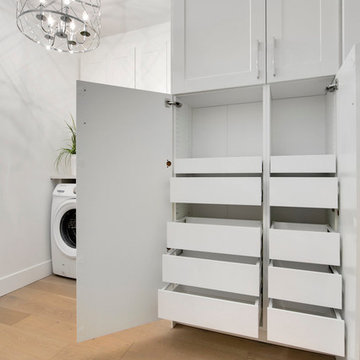
This is an example of a laundry room in Calgary with shaker cabinets, white cabinets, quartzite benchtops, white walls, light hardwood floors and a side-by-side washer and dryer.
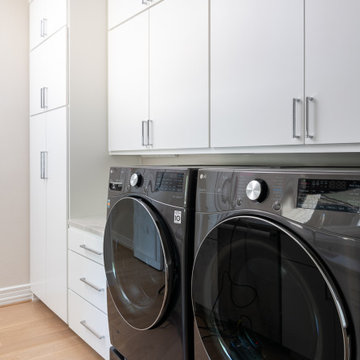
Photo of a modern galley laundry room in Dallas with an undermount sink, flat-panel cabinets, white cabinets, quartzite benchtops, grey walls, light hardwood floors, a side-by-side washer and dryer and white benchtop.
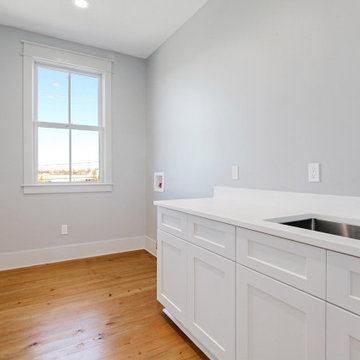
Mid-sized modern galley dedicated laundry room in New Orleans with a drop-in sink, flat-panel cabinets, white cabinets, quartzite benchtops, grey walls, light hardwood floors, brown floor and white benchtop.
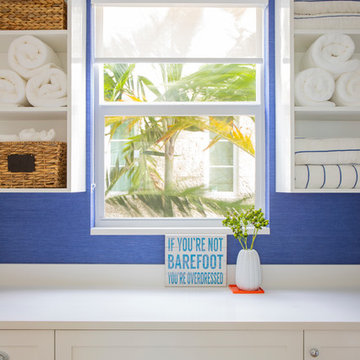
A "Happy Home" was our goal when designing this vacation home in Key Largo for a Delaware family. Lots of whites and blues accentuated by other primary colors such as orange and yellow.
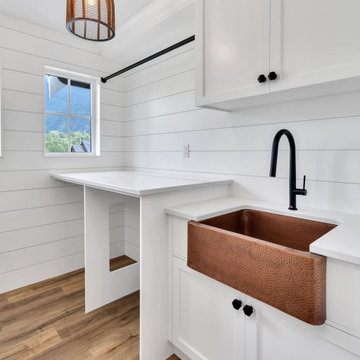
Small transitional single-wall dedicated laundry room in Vancouver with an integrated sink, flat-panel cabinets, white cabinets, quartzite benchtops, white splashback, shiplap splashback, white walls, light hardwood floors, a side-by-side washer and dryer, brown floor, white benchtop and planked wall panelling.
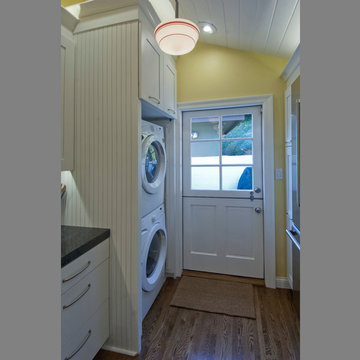
AFTER: Custom Pocket Doors fully open to give Complete Access
This is an example of a mid-sized traditional u-shaped utility room in Los Angeles with a single-bowl sink, shaker cabinets, white cabinets, quartzite benchtops, yellow walls, light hardwood floors and a stacked washer and dryer.
This is an example of a mid-sized traditional u-shaped utility room in Los Angeles with a single-bowl sink, shaker cabinets, white cabinets, quartzite benchtops, yellow walls, light hardwood floors and a stacked washer and dryer.
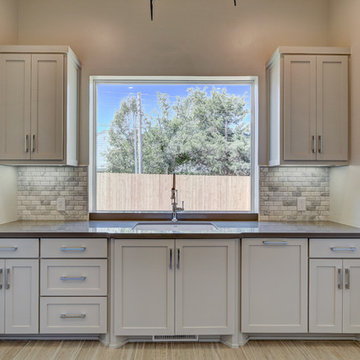
Design ideas for a mid-sized contemporary u-shaped dedicated laundry room in Oklahoma City with an undermount sink, recessed-panel cabinets, stainless steel cabinets, quartzite benchtops, grey walls, light hardwood floors and a side-by-side washer and dryer.
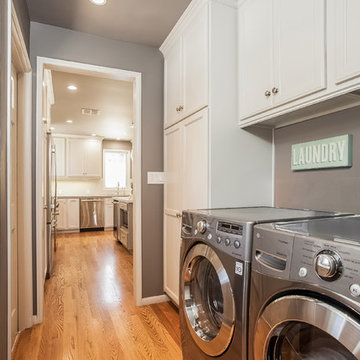
Photo of a large transitional l-shaped laundry room in Los Angeles with an undermount sink, shaker cabinets, white cabinets, quartzite benchtops, grey walls, light hardwood floors and a side-by-side washer and dryer.
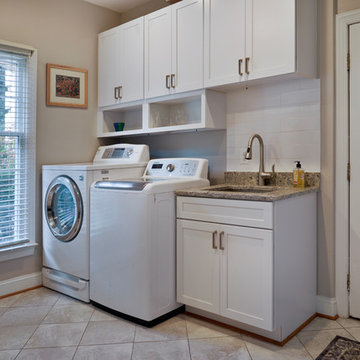
The kitchen, being the most popular gathering spot of the house for this family in Vienna VA, needed to be enlarged. Choice of light colored cabinetry makes the space brighter and more open. We also took advantage of allowing more of the natural light. Lots of new recess lights to brighten the space. Clients combined the dove white cabinets with a different toffee color for the island. The family chose new super white quartzite countertops, and new Red Oak Hardwood floors. They upgraded to new Thermador stainless steel appliances to make it more contemporary. The bright and open modern kitchen allows the family to entertain more with family and friends.
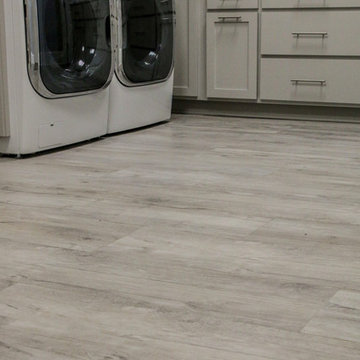
Large transitional l-shaped dedicated laundry room in Atlanta with shaker cabinets, grey cabinets, quartzite benchtops, grey walls, light hardwood floors, a side-by-side washer and dryer, beige floor and grey benchtop.
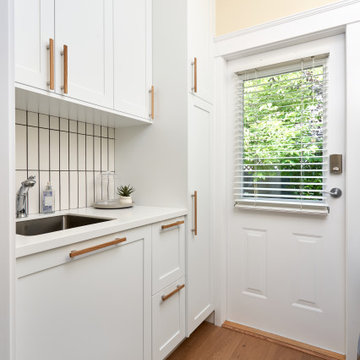
This laundry space is bright and open even though it is a small space. Wood accent handles tie in beautifully with the simple, but elegant white shaker doors of the custom millwork.
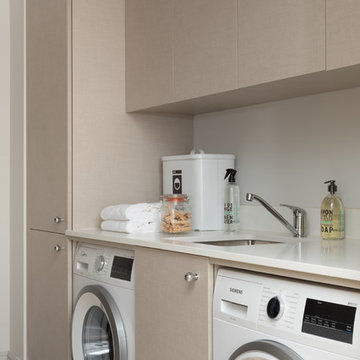
Paul Craig (@paullmcraig)
Design ideas for a mid-sized traditional l-shaped laundry room in Surrey with an undermount sink, shaker cabinets, quartzite benchtops, light hardwood floors, brown floor, white benchtop and beige cabinets.
Design ideas for a mid-sized traditional l-shaped laundry room in Surrey with an undermount sink, shaker cabinets, quartzite benchtops, light hardwood floors, brown floor, white benchtop and beige cabinets.
Laundry Room Design Ideas with Quartzite Benchtops and Light Hardwood Floors
3