Laundry Room Design Ideas with Quartzite Benchtops and Multi-coloured Walls
Refine by:
Budget
Sort by:Popular Today
1 - 20 of 32 photos
Item 1 of 3
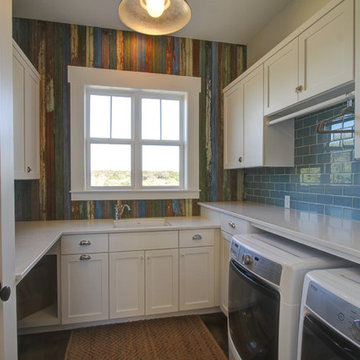
Photo of a country u-shaped dedicated laundry room in Austin with an undermount sink, shaker cabinets, white cabinets, quartzite benchtops, medium hardwood floors, a side-by-side washer and dryer and multi-coloured walls.
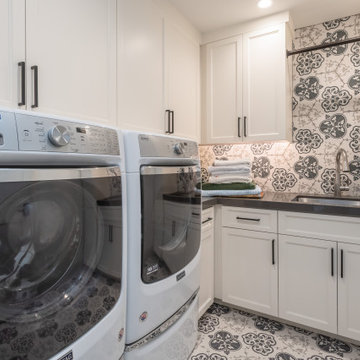
Inspiration for a mediterranean l-shaped dedicated laundry room in San Francisco with an undermount sink, recessed-panel cabinets, white cabinets, a side-by-side washer and dryer, multi-coloured floor, grey benchtop, quartzite benchtops, multi-coloured walls and ceramic floors.
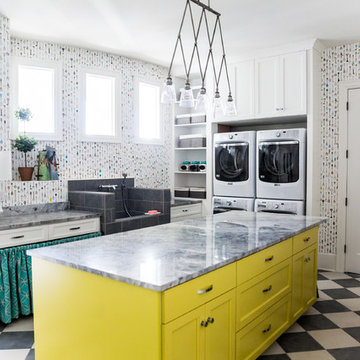
Interior Designer: Tonya Olsen
Photographer: Lindsay Salazar
Mid-sized eclectic u-shaped utility room in Salt Lake City with an utility sink, shaker cabinets, yellow cabinets, quartzite benchtops, multi-coloured walls, porcelain floors and a stacked washer and dryer.
Mid-sized eclectic u-shaped utility room in Salt Lake City with an utility sink, shaker cabinets, yellow cabinets, quartzite benchtops, multi-coloured walls, porcelain floors and a stacked washer and dryer.
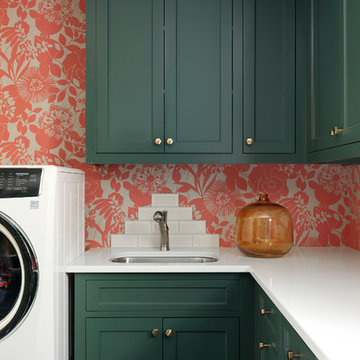
Benjamin Moore Tarrytown Green
Shaker style cabinetry
flower wallpaper
quartz countertops
10" Hex tile floors
Emtek satin brass hardware
Photos by @Spacecrafting

Photo of a mid-sized modern u-shaped dedicated laundry room in Miami with a farmhouse sink, flat-panel cabinets, grey cabinets, quartzite benchtops, multi-coloured walls, concrete floors, a side-by-side washer and dryer, multi-coloured floor, white benchtop and wallpaper.

Behind a stylish black barn door and separate from the living area, lies the modern laundry room. Boasting a state-of-the-art Electrolux front load washer and dryer, they’re set against pristine white maple cabinets adorned with sleek matte black knobs. Additionally, a handy utility sink is present making it convenient for washing out any tough stains. The backdrop showcases a striking Modena black & white mosaic tile in matte Fiore, which complements the Brazilian slate floor seamlessly.
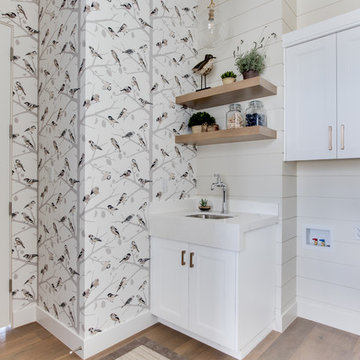
Interior Designer: Simons Design Studio
Builder: Magleby Construction
Photography: Allison Niccum
Country single-wall utility room in Salt Lake City with multi-coloured walls, light hardwood floors, beige floor, an undermount sink, shaker cabinets, white cabinets, quartzite benchtops, a side-by-side washer and dryer and white benchtop.
Country single-wall utility room in Salt Lake City with multi-coloured walls, light hardwood floors, beige floor, an undermount sink, shaker cabinets, white cabinets, quartzite benchtops, a side-by-side washer and dryer and white benchtop.
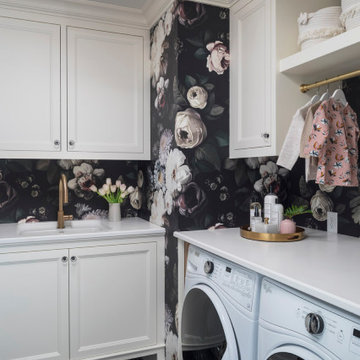
Design ideas for a transitional dedicated laundry room in Minneapolis with an undermount sink, shaker cabinets, white cabinets, quartzite benchtops, multi-coloured walls, ceramic floors, a side-by-side washer and dryer, black floor, white benchtop and wallpaper.
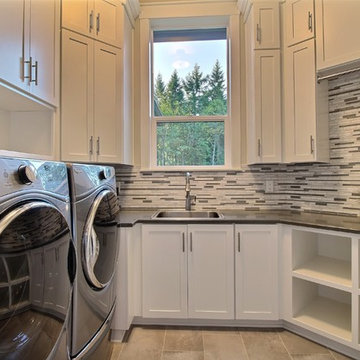
The Ascension - Super Ranch on Acreage in Ridgefield Washington by Cascade West Development Inc. for the Clark County Parade of Homes 2016.
As soon as you pass under the timber framed entry and through the custom 8ft tall double-doors you’re immersed in a landscape of high ceilings, sharp clean lines, soft light and sophisticated trim. The expansive foyer you’re standing in offers a coffered ceiling of 12ft and immediate access to the central stairwell. Procession to the Great Room reveals a wall of light accompanied by every angle of lush forest scenery. Overhead a series of exposed beams invite you to cross the room toward the enchanting, tree-filled windows. In the distance a coffered-box-beam ceiling rests above a dining area glowing with light, flanked by double islands and a wrap-around kitchen, they make every meal at home inclusive. The kitchen is composed to entertain and promote all types of social activity; large work areas, ubiquitous storage and very few walls allow any number of people, large or small, to create or consume comfortably. An integrated outdoor living space, with it’s large fireplace, formidable cooking area and built-in BBQ, acts as an extension of the Great Room further blurring the line between fabricated and organic settings.
Cascade West Facebook: https://goo.gl/MCD2U1
Cascade West Website: https://goo.gl/XHm7Un
These photos, like many of ours, were taken by the good people of ExposioHDR - Portland, Or
Exposio Facebook: https://goo.gl/SpSvyo
Exposio Website: https://goo.gl/Cbm8Ya

Osbourne & Little "Derwent" wallpaper celebrates the homeowners love of her pet koi fish.
Inspiration for a small eclectic galley utility room in San Francisco with an undermount sink, recessed-panel cabinets, orange cabinets, quartzite benchtops, beige splashback, ceramic splashback, multi-coloured walls, brick floors, a side-by-side washer and dryer, multi-coloured floor, green benchtop, wood and wallpaper.
Inspiration for a small eclectic galley utility room in San Francisco with an undermount sink, recessed-panel cabinets, orange cabinets, quartzite benchtops, beige splashback, ceramic splashback, multi-coloured walls, brick floors, a side-by-side washer and dryer, multi-coloured floor, green benchtop, wood and wallpaper.
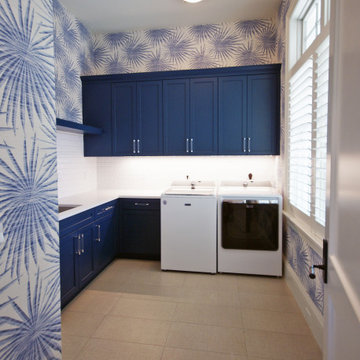
Design ideas for a large tropical l-shaped utility room in Miami with an undermount sink, recessed-panel cabinets, blue cabinets, quartzite benchtops, multi-coloured walls, ceramic floors, a side-by-side washer and dryer, grey floor and white benchtop.
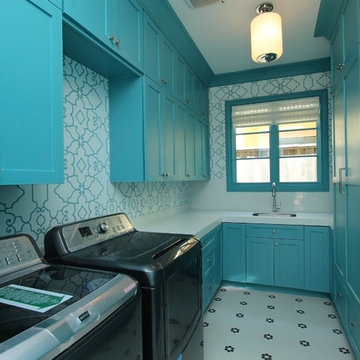
fun retro utility room
Large transitional u-shaped dedicated laundry room in Houston with an undermount sink, quartzite benchtops, a side-by-side washer and dryer, recessed-panel cabinets, blue cabinets, multi-coloured walls and porcelain floors.
Large transitional u-shaped dedicated laundry room in Houston with an undermount sink, quartzite benchtops, a side-by-side washer and dryer, recessed-panel cabinets, blue cabinets, multi-coloured walls and porcelain floors.
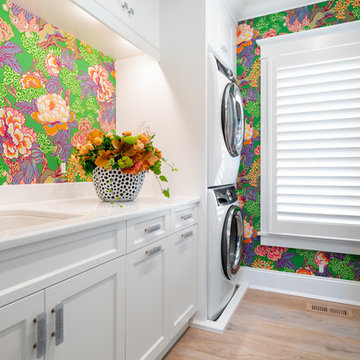
Design ideas for a mid-sized beach style single-wall utility room in Philadelphia with an undermount sink, white cabinets, quartzite benchtops, multi-coloured walls, medium hardwood floors, a stacked washer and dryer, brown floor, white benchtop and shaker cabinets.
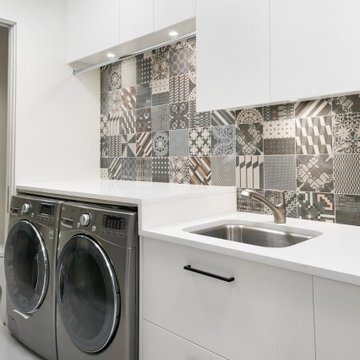
Large modern galley dedicated laundry room in Vancouver with an undermount sink, flat-panel cabinets, white cabinets, quartzite benchtops, multi-coloured walls, a side-by-side washer and dryer, grey floor and white benchtop.
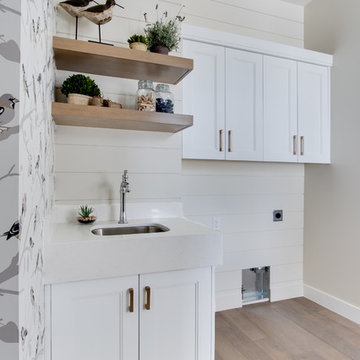
Interior Designer: Simons Design Studio
Builder: Magleby Construction
Photography: Allison Niccum
Photo of a country single-wall utility room in Salt Lake City with an undermount sink, light hardwood floors, a side-by-side washer and dryer, shaker cabinets, white cabinets, quartzite benchtops, multi-coloured walls and white benchtop.
Photo of a country single-wall utility room in Salt Lake City with an undermount sink, light hardwood floors, a side-by-side washer and dryer, shaker cabinets, white cabinets, quartzite benchtops, multi-coloured walls and white benchtop.
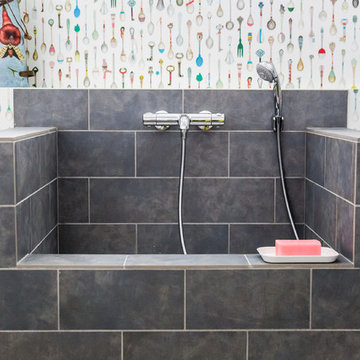
Interior Designer: Tonya Olsen
Photographer: Lindsay Salazar
Mid-sized transitional u-shaped utility room in Salt Lake City with an utility sink, shaker cabinets, white cabinets, quartzite benchtops, multi-coloured walls, porcelain floors and a stacked washer and dryer.
Mid-sized transitional u-shaped utility room in Salt Lake City with an utility sink, shaker cabinets, white cabinets, quartzite benchtops, multi-coloured walls, porcelain floors and a stacked washer and dryer.
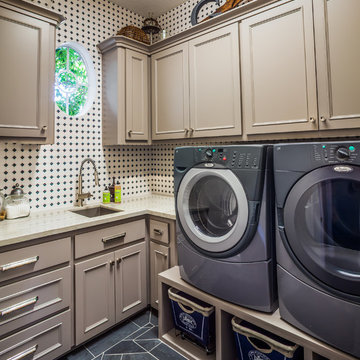
Custom Cabinets and full extension drawers with soft close slides and hinges to help with storage space in the utility room.
Photo of a transitional dedicated laundry room in Houston with an utility sink, shaker cabinets, grey cabinets, quartzite benchtops, multi-coloured walls, porcelain floors, a side-by-side washer and dryer, blue floor and white benchtop.
Photo of a transitional dedicated laundry room in Houston with an utility sink, shaker cabinets, grey cabinets, quartzite benchtops, multi-coloured walls, porcelain floors, a side-by-side washer and dryer, blue floor and white benchtop.
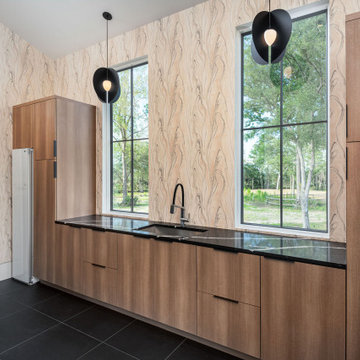
Tech Lighting, Quartzite countertop, LG Styler Steam Unit, York Wallcoverings
Inspiration for a large modern l-shaped laundry room in Charleston with an undermount sink, flat-panel cabinets, medium wood cabinets, quartzite benchtops, multi-coloured splashback, window splashback, multi-coloured walls, porcelain floors, a side-by-side washer and dryer, black floor, vaulted and wallpaper.
Inspiration for a large modern l-shaped laundry room in Charleston with an undermount sink, flat-panel cabinets, medium wood cabinets, quartzite benchtops, multi-coloured splashback, window splashback, multi-coloured walls, porcelain floors, a side-by-side washer and dryer, black floor, vaulted and wallpaper.
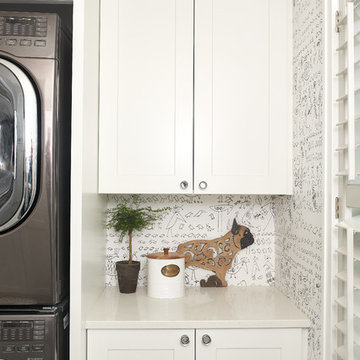
The laundry room takes on a whimsical note with the aviary wallpaper. The glass cabinet knobs have a more casual feel than the bronze hardware of the kitchen.
Photographer: Ashley Avila Photography
Interior Design: Vision Interiors by Visbeen
Architect: Visbeen Architects
Builder: Joel Peterson Homes
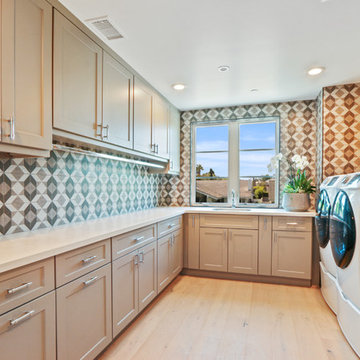
BD Realty
Photo of a mid-sized modern l-shaped dedicated laundry room in Orange County with an undermount sink, shaker cabinets, grey cabinets, quartzite benchtops, multi-coloured walls, light hardwood floors, a side-by-side washer and dryer, beige floor and white benchtop.
Photo of a mid-sized modern l-shaped dedicated laundry room in Orange County with an undermount sink, shaker cabinets, grey cabinets, quartzite benchtops, multi-coloured walls, light hardwood floors, a side-by-side washer and dryer, beige floor and white benchtop.
Laundry Room Design Ideas with Quartzite Benchtops and Multi-coloured Walls
1