Laundry Room Design Ideas with Quartzite Benchtops and White Benchtop
Refine by:
Budget
Sort by:Popular Today
181 - 200 of 1,050 photos
Item 1 of 3
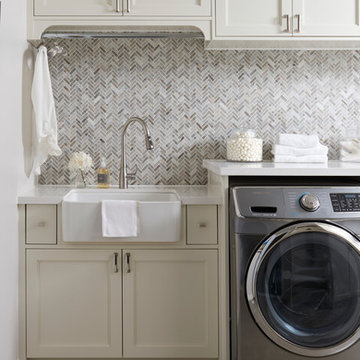
Stephani Buchman Photography
Photo of a contemporary single-wall laundry room in Toronto with a farmhouse sink, shaker cabinets, white cabinets, quartzite benchtops, white walls, ceramic floors, a side-by-side washer and dryer, beige floor and white benchtop.
Photo of a contemporary single-wall laundry room in Toronto with a farmhouse sink, shaker cabinets, white cabinets, quartzite benchtops, white walls, ceramic floors, a side-by-side washer and dryer, beige floor and white benchtop.
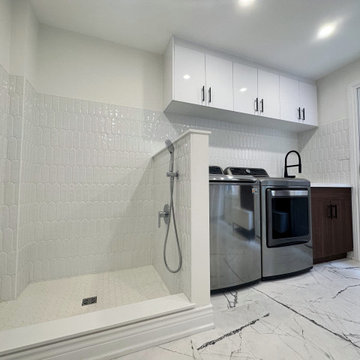
This space was previously divided into 2 rooms, an office, and a laundry room. The clients wanted a larger laundry room so we took out the partition wall between the existing laundry and home office, and made 1 large laundry room with lots of counter space and storage. We also incorporated a doggy washing station as the client requested. To add some warmth to the space we decided to do walnut base cabinetry throughout, and selected tiles that had a touch of bronze and gold. The long fish scale backsplash tiles help add life and texture to the rest of the space.
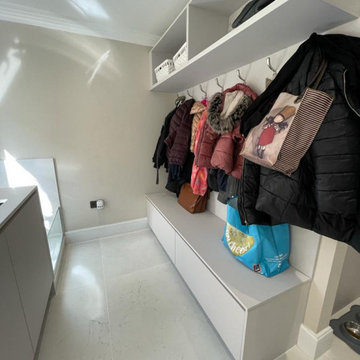
Inspiration for a contemporary laundry room in Other with an integrated sink, flat-panel cabinets, grey cabinets, quartzite benchtops, white splashback, stone slab splashback, beige walls, porcelain floors, a side-by-side washer and dryer, white floor and white benchtop.

TEAM
Architect: LDa Architecture & Interiors
Interior Design: LDa Architecture & Interiors
Builder: Stefco Builders
Landscape Architect: Hilarie Holdsworth Design
Photographer: Greg Premru
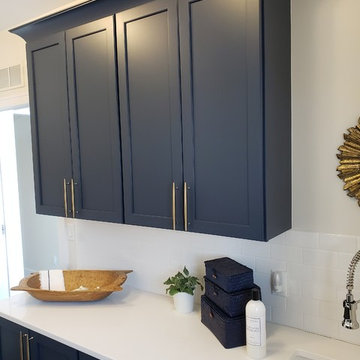
A quaint laundry room uses it's unique "Blueberry" cabinetry to spruce up a usually quiet space.
Small arts and crafts galley dedicated laundry room in Detroit with a farmhouse sink, recessed-panel cabinets, blue cabinets, quartzite benchtops, beige walls, ceramic floors, a side-by-side washer and dryer, grey floor and white benchtop.
Small arts and crafts galley dedicated laundry room in Detroit with a farmhouse sink, recessed-panel cabinets, blue cabinets, quartzite benchtops, beige walls, ceramic floors, a side-by-side washer and dryer, grey floor and white benchtop.
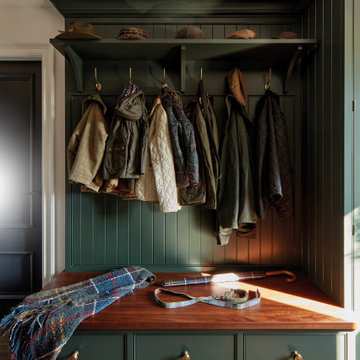
Our dark green boot room and utility has been designed for all seasons, incorporating open and closed storage for muddy boots, bags, various outdoor items and cleaning products.
No boot room is complete without bespoke bench seating. In this instance, we've introduced a warm and contrasting walnut seat, offering a cosy perch and additional storage below.
To add a heritage feel, we've embraced darker tones, walnut details and burnished brass Antrim handles, bringing beauty to this practical room.

In the practical utility/boot room a Dekton worktop was used and the cupboards were sprayed Hague Blue from Farrow and Ball. The gold sink and tap create a contrast and warmth.

Charcoal grey laundry room with concealed washer and dryer once could easily mistake this laundry as a butlers pantry. Looks too good to close the doors.
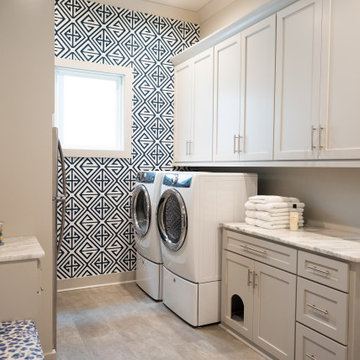
Design ideas for a transitional galley dedicated laundry room in Little Rock with shaker cabinets, grey cabinets, quartzite benchtops, grey walls, porcelain floors, a side-by-side washer and dryer, grey floor, white benchtop and wallpaper.
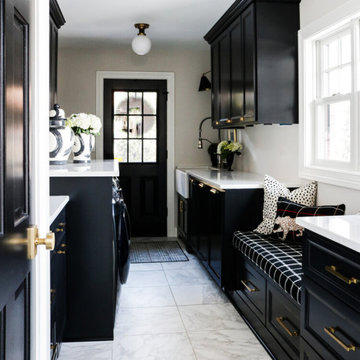
The home's former kitchen turned into a laundry room/mudroom.
This is an example of a traditional galley utility room in Milwaukee with a farmhouse sink, black cabinets, quartzite benchtops, white walls, ceramic floors, a side-by-side washer and dryer, white floor and white benchtop.
This is an example of a traditional galley utility room in Milwaukee with a farmhouse sink, black cabinets, quartzite benchtops, white walls, ceramic floors, a side-by-side washer and dryer, white floor and white benchtop.
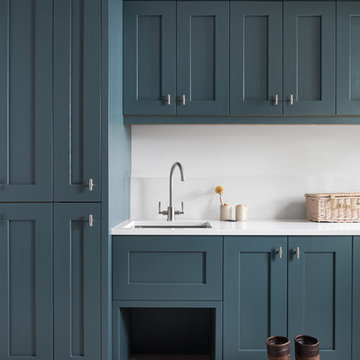
We paired this rich shade of blue with smooth, white quartz worktop to achieve a calming, clean space. This utility design shows how to combine functionality, clever storage solutions and timeless luxury.
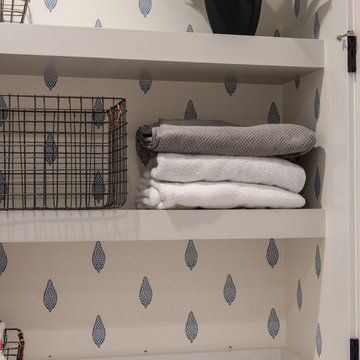
Jared Medley
Design ideas for a mid-sized transitional l-shaped dedicated laundry room in Salt Lake City with an undermount sink, shaker cabinets, white cabinets, quartzite benchtops, white walls, ceramic floors, a side-by-side washer and dryer, white floor and white benchtop.
Design ideas for a mid-sized transitional l-shaped dedicated laundry room in Salt Lake City with an undermount sink, shaker cabinets, white cabinets, quartzite benchtops, white walls, ceramic floors, a side-by-side washer and dryer, white floor and white benchtop.
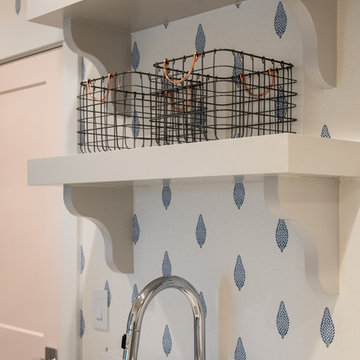
Jared Medley
Design ideas for a mid-sized transitional l-shaped dedicated laundry room in Salt Lake City with an undermount sink, shaker cabinets, white cabinets, quartzite benchtops, white walls, ceramic floors, a side-by-side washer and dryer, white floor and white benchtop.
Design ideas for a mid-sized transitional l-shaped dedicated laundry room in Salt Lake City with an undermount sink, shaker cabinets, white cabinets, quartzite benchtops, white walls, ceramic floors, a side-by-side washer and dryer, white floor and white benchtop.
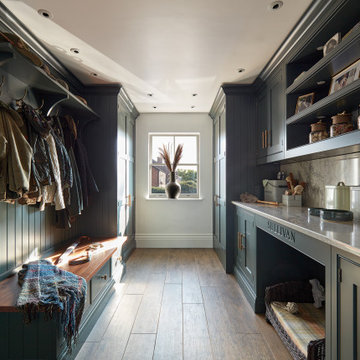
Our dark green boot room and utility has been designed for all seasons, incorporating open and closed storage for muddy boots, bags, various outdoor items and cleaning products.
No boot room is complete without bespoke bench seating. In this instance, we've introduced a warm and contrasting walnut seat, offering a cosy perch and additional storage below.
To add a heritage feel, we've embraced darker tones, walnut details and burnished brass Antrim handles, bringing beauty to this practical room.
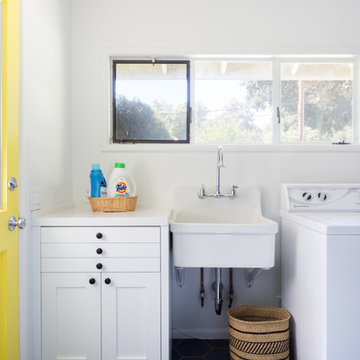
This is an example of a mid-sized traditional u-shaped utility room in Los Angeles with an utility sink, shaker cabinets, white cabinets, quartzite benchtops, white walls, ceramic floors, a side-by-side washer and dryer, black floor and white benchtop.
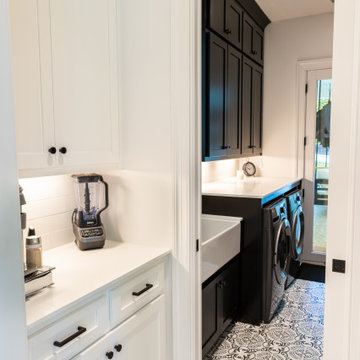
Laundry Room and Beverage
Photo of a mid-sized country galley dedicated laundry room in Atlanta with a farmhouse sink, shaker cabinets, black cabinets, quartzite benchtops, red splashback, ceramic splashback, white walls, porcelain floors, a side-by-side washer and dryer, multi-coloured floor and white benchtop.
Photo of a mid-sized country galley dedicated laundry room in Atlanta with a farmhouse sink, shaker cabinets, black cabinets, quartzite benchtops, red splashback, ceramic splashback, white walls, porcelain floors, a side-by-side washer and dryer, multi-coloured floor and white benchtop.
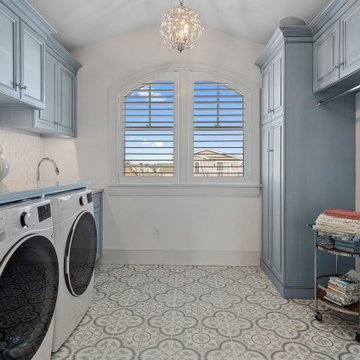
Inspiration for a large beach style single-wall dedicated laundry room in New York with an undermount sink, recessed-panel cabinets, blue cabinets, quartzite benchtops, multi-coloured splashback, white walls, porcelain floors, a side-by-side washer and dryer, multi-coloured floor and white benchtop.
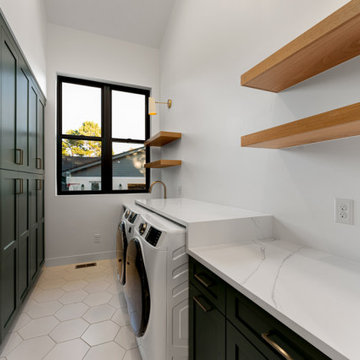
Photo of a modern laundry room in Denver with an undermount sink, shaker cabinets, green cabinets, quartzite benchtops, white walls, porcelain floors, a side-by-side washer and dryer, white floor and white benchtop.
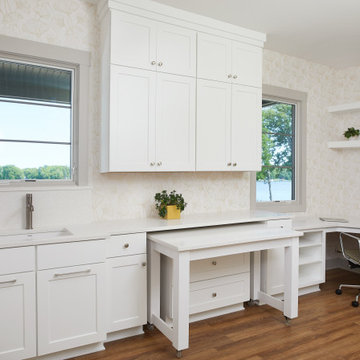
Design ideas for a mid-sized modern l-shaped utility room in Grand Rapids with an undermount sink, recessed-panel cabinets, white cabinets, quartzite benchtops, white walls, medium hardwood floors, brown floor and white benchtop.
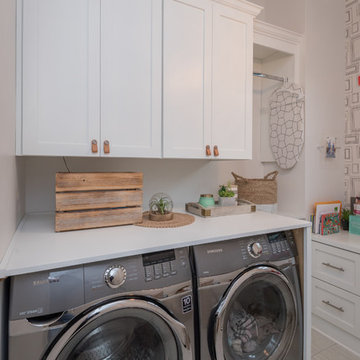
Bill Worley
Design ideas for a mid-sized transitional l-shaped dedicated laundry room in Louisville with shaker cabinets, white cabinets, quartzite benchtops, beige walls, laminate floors, a side-by-side washer and dryer, beige floor and white benchtop.
Design ideas for a mid-sized transitional l-shaped dedicated laundry room in Louisville with shaker cabinets, white cabinets, quartzite benchtops, beige walls, laminate floors, a side-by-side washer and dryer, beige floor and white benchtop.
Laundry Room Design Ideas with Quartzite Benchtops and White Benchtop
10