Laundry Room Design Ideas with Quartzite Benchtops and White Benchtop
Refine by:
Budget
Sort by:Popular Today
61 - 80 of 1,039 photos
Item 1 of 3
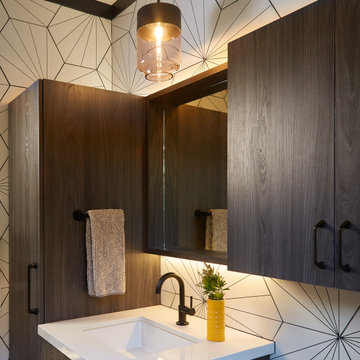
Interior design by Pamela Pennington Studios
Photography by: Eric Zepeda
Traditional galley utility room in San Francisco with an undermount sink, louvered cabinets, brown cabinets, quartzite benchtops, white walls, marble floors, a stacked washer and dryer, multi-coloured floor, white benchtop and wallpaper.
Traditional galley utility room in San Francisco with an undermount sink, louvered cabinets, brown cabinets, quartzite benchtops, white walls, marble floors, a stacked washer and dryer, multi-coloured floor, white benchtop and wallpaper.
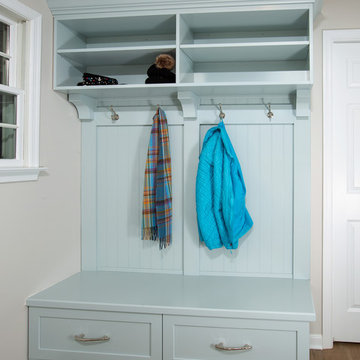
Inspiration for a mid-sized transitional laundry room in DC Metro with recessed-panel cabinets, blue cabinets, quartzite benchtops, medium hardwood floors, brown floor, white benchtop and beige walls.
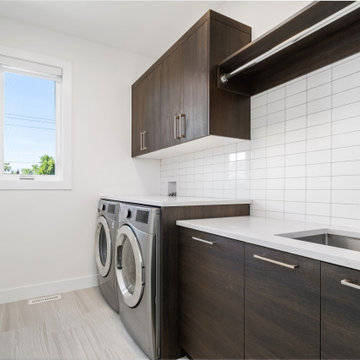
Design ideas for a small transitional single-wall dedicated laundry room in Calgary with an undermount sink, shaker cabinets, dark wood cabinets, quartzite benchtops, white splashback, ceramic splashback, white walls, ceramic floors, a side-by-side washer and dryer, beige floor and white benchtop.
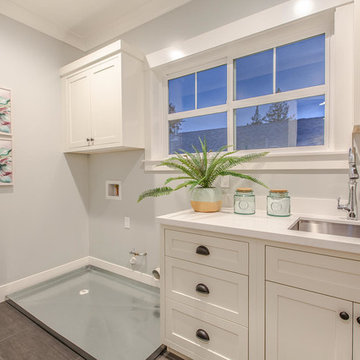
Inspiration for a mid-sized country single-wall dedicated laundry room in San Francisco with an undermount sink, recessed-panel cabinets, white cabinets, quartzite benchtops, grey walls, porcelain floors, a side-by-side washer and dryer, brown floor and white benchtop.
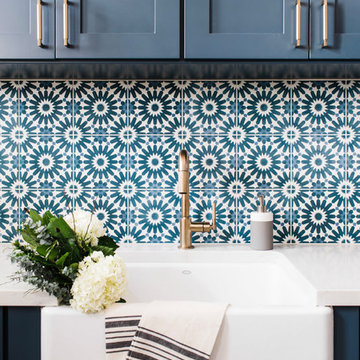
Design: Hartford House Design & Build
PC: Nick Sorensen
Inspiration for a mid-sized modern galley dedicated laundry room in Phoenix with a farmhouse sink, shaker cabinets, blue cabinets, quartzite benchtops, white walls, ceramic floors, a side-by-side washer and dryer, multi-coloured floor and white benchtop.
Inspiration for a mid-sized modern galley dedicated laundry room in Phoenix with a farmhouse sink, shaker cabinets, blue cabinets, quartzite benchtops, white walls, ceramic floors, a side-by-side washer and dryer, multi-coloured floor and white benchtop.
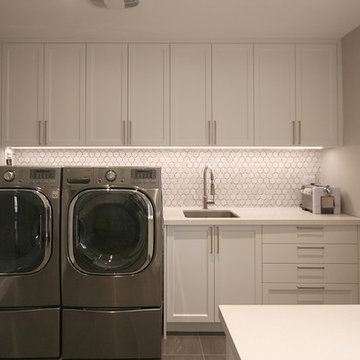
Design ideas for a large contemporary galley dedicated laundry room in Toronto with an undermount sink, shaker cabinets, white cabinets, quartzite benchtops, beige walls, concrete floors, a side-by-side washer and dryer, grey floor and white benchtop.
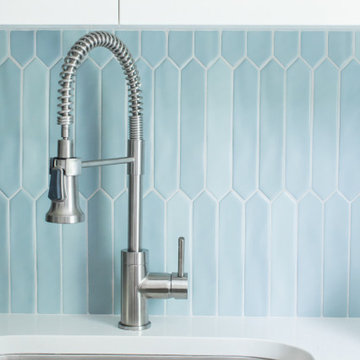
Even the spot that can handle the biggest messes can have pretty touches, too. This laundry room sink with a fun faucet and WOW tile are both bold and beautiful.
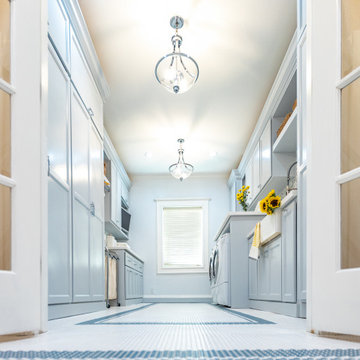
This is an example of a contemporary laundry room in Tampa with a farmhouse sink, shaker cabinets, blue cabinets, quartzite benchtops, multi-coloured splashback, marble splashback, blue walls, porcelain floors, white floor and white benchtop.
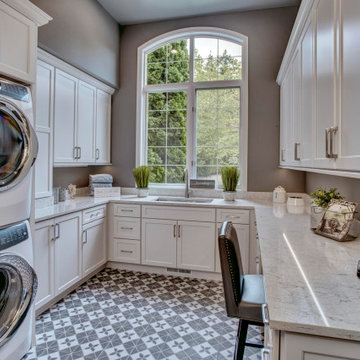
The homeowner wanted a space that wasn't just a laundry room but a space that provided more function and brightness. The old laundry room was dark and just a room you passed through when coming in and out of the garage. Now our homeowner has a space that is bright and cheery and a place where she can work as well.
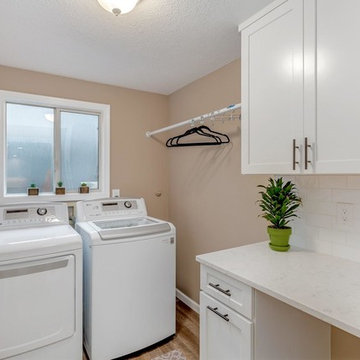
A separate laundry room with built in cabinetry creates dedicated spaces to wash, dry, fold, and hang clothing.
Design ideas for a small contemporary single-wall dedicated laundry room in Portland with shaker cabinets, white cabinets, quartzite benchtops, beige walls, medium hardwood floors, a side-by-side washer and dryer, brown floor and white benchtop.
Design ideas for a small contemporary single-wall dedicated laundry room in Portland with shaker cabinets, white cabinets, quartzite benchtops, beige walls, medium hardwood floors, a side-by-side washer and dryer, brown floor and white benchtop.

Nestled within the heart of a rustic farmhouse, the laundry room stands as a sanctuary of both practicality and rustic elegance. Stepping inside, one is immediately greeted by the warmth of the space, accentuated by the cozy interplay of elements.
The built-in cabinetry, painted in a deep rich green, exudes a timeless charm while providing abundant storage solutions. Every nook and cranny has been carefully designed to offer a place for everything, ensuring clutter is kept at bay.
A backdrop of shiplap wall treatment adds to the room's rustic allure, its horizontal lines drawing the eye and creating a sense of continuity. Against this backdrop, brass hardware gleams, casting a soft, golden glow that enhances the room's vintage appeal.
Beneath one's feet lies a masterful display of craftsmanship: heated brick floors arranged in a herringbone pattern. As the warmth seeps into the room, it invites one to linger a little longer, transforming mundane tasks into moments of comfort and solace.
Above a pin board, a vintage picture light casts a soft glow, illuminating cherished memories and inspirations. It's a subtle nod to the past, adding a touch of nostalgia to the room's ambiance.
Floating shelves adorn the walls, offering a platform for displaying treasured keepsakes and decorative accents. Crafted from rustic oak, they echo the warmth of the cabinetry, further enhancing the room's cohesive design.
In this laundry room, every element has been carefully curated to evoke a sense of rustic charm and understated luxury. It's a space where functionality meets beauty, where everyday chores become a joy, and where the timeless allure of farmhouse living is celebrated in every detail.
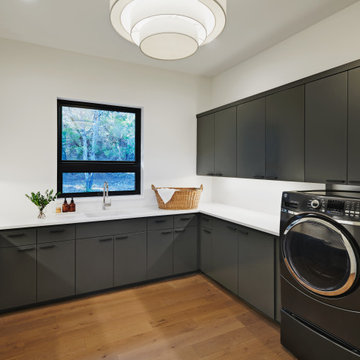
Design ideas for a large contemporary u-shaped utility room in Austin with an undermount sink, flat-panel cabinets, grey cabinets, quartzite benchtops, white walls, medium hardwood floors, a side-by-side washer and dryer, brown floor and white benchtop.

The laundry room was a major transformation that needed to occur, once a dark and gloomy dungeon is now a bright, and whimsical room that would make anyone be happy, doing the household chore of laundry. The Havana Ornate Silver tile flooring and Ice White backsplash tile translated nicely against the custom cabinetry. To accommodate the newest furriest member of the family, a hidden custom litter box pull-out was included in the cabinetry and cute cat door that would allow the new kitten to get in and out through its very own passageway.
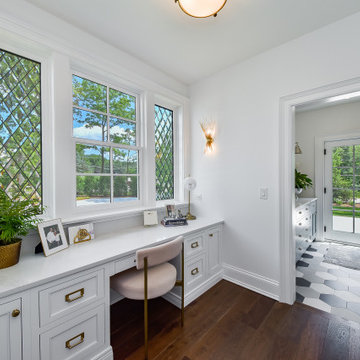
Technically part of the Mud Room, this desk area provides a perfect place for a little privacy while overlooking the front of the property.
Design ideas for a large traditional utility room in Chicago with beaded inset cabinets, white cabinets, quartzite benchtops, white walls, ceramic floors, grey floor and white benchtop.
Design ideas for a large traditional utility room in Chicago with beaded inset cabinets, white cabinets, quartzite benchtops, white walls, ceramic floors, grey floor and white benchtop.
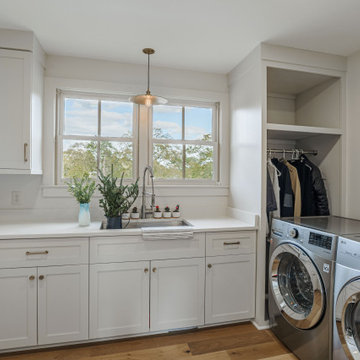
Inspiration for a large modern u-shaped dedicated laundry room in Other with an undermount sink, shaker cabinets, white cabinets, quartzite benchtops, white walls, light hardwood floors, a side-by-side washer and dryer, brown floor and white benchtop.
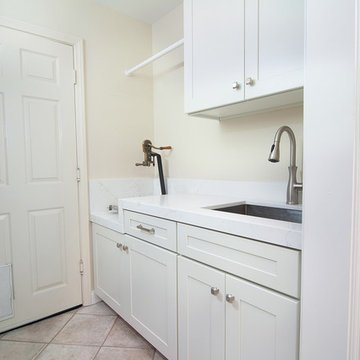
Photo of a small transitional galley dedicated laundry room in San Diego with an undermount sink, shaker cabinets, white cabinets, quartzite benchtops, beige walls, travertine floors, a side-by-side washer and dryer, brown floor and white benchtop.
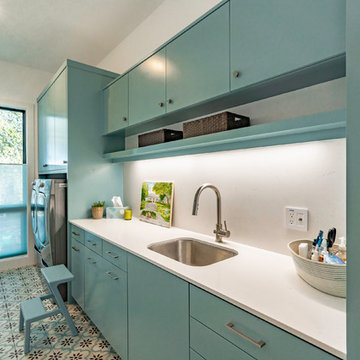
Builder: Oliver Custom Homes. Architect: Barley|Pfeiffer. Interior Design: Panache Interiors. Photographer: Mark Adams Media.
The laundry room is right next to the garage and down the hall from all bedrooms, which makes actually doing the laundry convenient. Cement tiles from Clay Imports.

Mid-sized transitional galley dedicated laundry room in Burlington with a single-bowl sink, shaker cabinets, green cabinets, quartzite benchtops, green walls, porcelain floors, a side-by-side washer and dryer, grey floor, white benchtop and planked wall panelling.
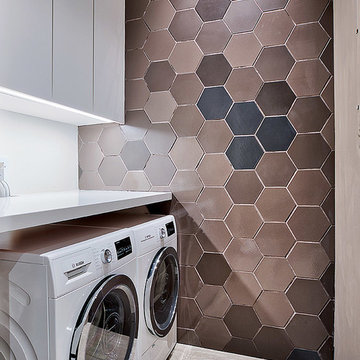
Architecture: GK Architecture
Photos: Brian Ashby (Briansperspective.com)
Photo of a mid-sized modern single-wall dedicated laundry room in San Francisco with flat-panel cabinets, white cabinets, quartzite benchtops, brown walls, ceramic floors, a side-by-side washer and dryer, grey floor and white benchtop.
Photo of a mid-sized modern single-wall dedicated laundry room in San Francisco with flat-panel cabinets, white cabinets, quartzite benchtops, brown walls, ceramic floors, a side-by-side washer and dryer, grey floor and white benchtop.
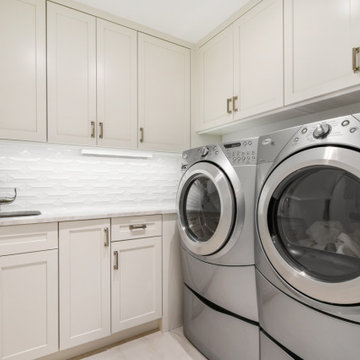
Bright White Butlers pantry and laundry room
Mid-sized transitional laundry room in Other with shaker cabinets, white cabinets, quartzite benchtops and white benchtop.
Mid-sized transitional laundry room in Other with shaker cabinets, white cabinets, quartzite benchtops and white benchtop.
Laundry Room Design Ideas with Quartzite Benchtops and White Benchtop
4