All Cabinet Finishes Laundry Room Design Ideas with Quartzite Benchtops
Refine by:
Budget
Sort by:Popular Today
21 - 40 of 2,155 photos
Item 1 of 3

The unique utility sink adds interest and color to the new laundry/craft room.
Photo of a large traditional u-shaped utility room in Indianapolis with an utility sink, recessed-panel cabinets, green cabinets, quartzite benchtops, beige walls, porcelain floors, a stacked washer and dryer, multi-coloured floor and white benchtop.
Photo of a large traditional u-shaped utility room in Indianapolis with an utility sink, recessed-panel cabinets, green cabinets, quartzite benchtops, beige walls, porcelain floors, a stacked washer and dryer, multi-coloured floor and white benchtop.

OVERSIZED LAUNDRY/UTILITY ROOM PROVIDES AMPLE STORAGE AND COUNTER SPACE. CUSTOM SHELVES AND RACKS ADD RUSTIC FEEL TO THE ROOM
Photo of an industrial dedicated laundry room in Charlotte with shaker cabinets, white cabinets, quartzite benchtops, white walls, ceramic floors, an integrated washer and dryer and black benchtop.
Photo of an industrial dedicated laundry room in Charlotte with shaker cabinets, white cabinets, quartzite benchtops, white walls, ceramic floors, an integrated washer and dryer and black benchtop.

Photo of a mid-sized transitional single-wall dedicated laundry room in Chicago with an undermount sink, shaker cabinets, blue cabinets, quartzite benchtops, white splashback, subway tile splashback, white walls, ceramic floors, a side-by-side washer and dryer, grey floor and white benchtop.
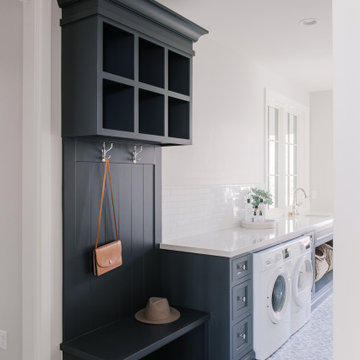
Traditional meets modern in this charming two story tudor home. A spacious floor plan with an emphasis on natural light allows for incredible views from inside the home.
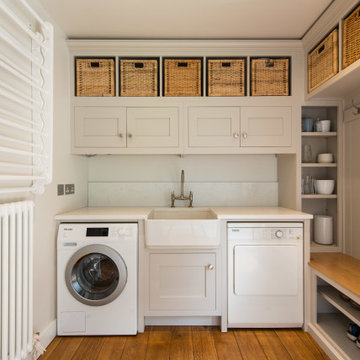
As part of a commission for a bespoke kitchen, we maximised this additional space for a utility boot room.
This is an example of a small country laundry room in Edinburgh with shaker cabinets, white cabinets, quartzite benchtops, white splashback, white walls, medium hardwood floors, a side-by-side washer and dryer, brown floor and white benchtop.
This is an example of a small country laundry room in Edinburgh with shaker cabinets, white cabinets, quartzite benchtops, white splashback, white walls, medium hardwood floors, a side-by-side washer and dryer, brown floor and white benchtop.
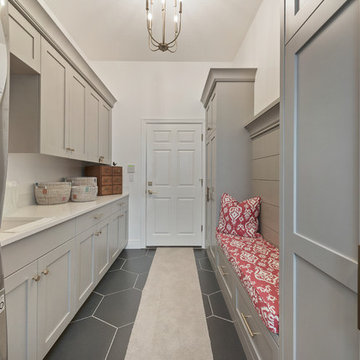
FX House Tours
Mid-sized country single-wall utility room in Salt Lake City with shaker cabinets, grey cabinets, quartzite benchtops, ceramic floors, a stacked washer and dryer, black floor, beige benchtop, an undermount sink and white walls.
Mid-sized country single-wall utility room in Salt Lake City with shaker cabinets, grey cabinets, quartzite benchtops, ceramic floors, a stacked washer and dryer, black floor, beige benchtop, an undermount sink and white walls.
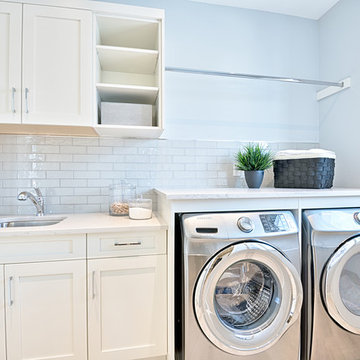
Design ideas for a mid-sized traditional galley dedicated laundry room in Calgary with an undermount sink, shaker cabinets, white cabinets, quartzite benchtops, grey walls, a side-by-side washer and dryer, grey floor and porcelain floors.
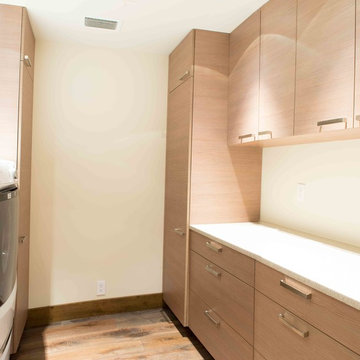
Mid-sized contemporary galley utility room in Miami with flat-panel cabinets, light wood cabinets, quartzite benchtops, beige walls, medium hardwood floors, a side-by-side washer and dryer, a single-bowl sink and brown floor.
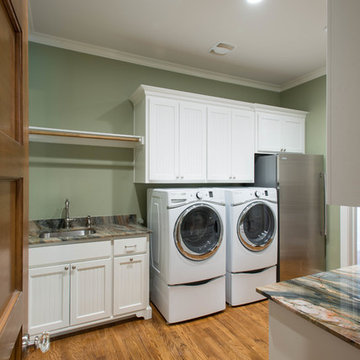
Michael Hunter Photography
Design ideas for a large arts and crafts galley utility room in Dallas with an undermount sink, flat-panel cabinets, white cabinets, quartzite benchtops, green walls, medium hardwood floors and a side-by-side washer and dryer.
Design ideas for a large arts and crafts galley utility room in Dallas with an undermount sink, flat-panel cabinets, white cabinets, quartzite benchtops, green walls, medium hardwood floors and a side-by-side washer and dryer.

Transitional utility room in Other with a farmhouse sink, shaker cabinets, green cabinets, quartzite benchtops, white walls, ceramic floors, a side-by-side washer and dryer, black floor, white benchtop and panelled walls.
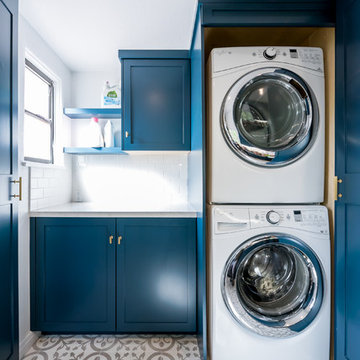
Inspiration for a small contemporary single-wall dedicated laundry room in Los Angeles with shaker cabinets, blue cabinets, quartzite benchtops, white walls, ceramic floors, a stacked washer and dryer and white floor.

This is an example of a large country single-wall laundry room in Kent with a farmhouse sink, shaker cabinets, white cabinets, quartzite benchtops, white walls, grey floor, white benchtop, a side-by-side washer and dryer and exposed beam.

Design ideas for a small eclectic u-shaped laundry cupboard in Los Angeles with a farmhouse sink, shaker cabinets, blue cabinets, quartzite benchtops, beige splashback, stone tile splashback, white walls, ceramic floors, a stacked washer and dryer, multi-coloured floor, white benchtop and vaulted.

A Scandinavian Southmore Kitchen
We designed, supplied and fitted this beautiful Hacker Systemat kitchen in Matt Black Lacquer finish.
Teamed with Sand Oak reproduction open shelving for a Scandinavian look that is super popular and finished with a designer White Corian worktop that brightens up the space.
This open plan kitchen is ready for welcoming and entertaining guests and is equipped with the latest appliances from Siemens.

Photo of a mid-sized transitional u-shaped dedicated laundry room in San Francisco with an undermount sink, recessed-panel cabinets, white cabinets, quartzite benchtops, grey splashback, stone slab splashback, grey walls, porcelain floors, a side-by-side washer and dryer, grey floor and grey benchtop.

Photo of a small transitional galley utility room in San Francisco with a drop-in sink, shaker cabinets, white cabinets, quartzite benchtops, brown walls, ceramic floors, a side-by-side washer and dryer, beige floor and white benchtop.
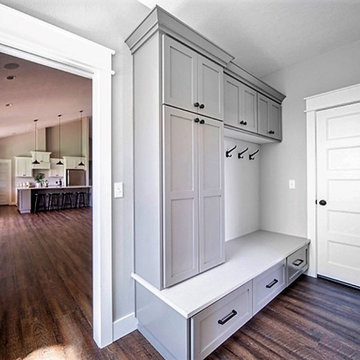
This is an example of a large midcentury u-shaped utility room in New York with shaker cabinets, grey cabinets and quartzite benchtops.
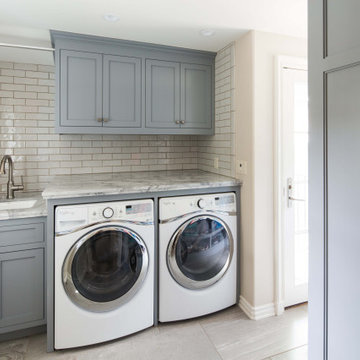
Inspiration for a mid-sized transitional l-shaped utility room in Los Angeles with an undermount sink, shaker cabinets, blue cabinets, quartzite benchtops, white walls, porcelain floors, a side-by-side washer and dryer, grey floor and grey benchtop.
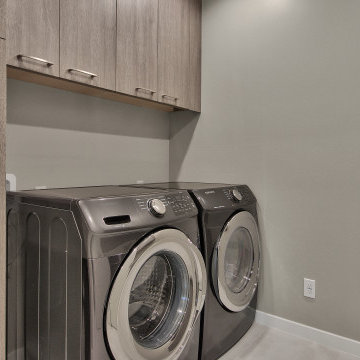
Laundry Room
Design ideas for a mid-sized u-shaped dedicated laundry room in Phoenix with an undermount sink, flat-panel cabinets, light wood cabinets, quartzite benchtops, white walls, porcelain floors, a side-by-side washer and dryer, white floor and white benchtop.
Design ideas for a mid-sized u-shaped dedicated laundry room in Phoenix with an undermount sink, flat-panel cabinets, light wood cabinets, quartzite benchtops, white walls, porcelain floors, a side-by-side washer and dryer, white floor and white benchtop.
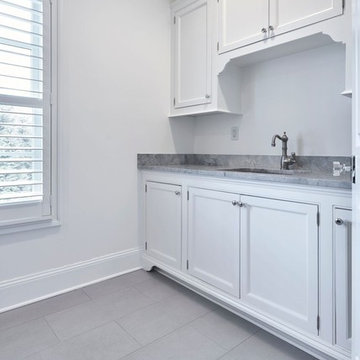
Porcelain tile flooring are done in a calming grey in the large scale size of 12" x 24" - less grout! Complimented with the natural, Quartzite stone counter tops.
All Cabinet Finishes Laundry Room Design Ideas with Quartzite Benchtops
2