Laundry Room Design Ideas with Quartzite Benchtops
Refine by:
Budget
Sort by:Popular Today
101 - 120 of 413 photos
Item 1 of 3
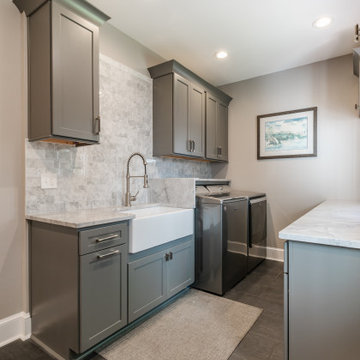
This total kitchen remodel for this lovely home in Great Falls, Virginia, was a much-needed upgrade for the prior aging kitchen and laundry.
We started by removing the pantry, counter peninsula, cooktop area, and railing between kitchen and family room. New built-in pantry, an enlarged kitchen island and appliances were installed adjusting for location and size.
The new kitchen is complete with all new wood cabinetry along with self-closing drawers and doors, quartzite countertop, and lit up with LED lighting. Pendant lights shine over the new enlarged kitchen island. A bar area was added near the dining room to match the redesign and theme of the new kitchen and dining room. The prior railing was removed to further expand the available area and improve traffic between kitchen and dining areas. The mudroom was also redone to customer specifications.
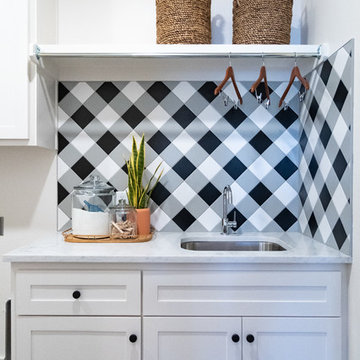
Inspiration for a mid-sized transitional galley dedicated laundry room in Oklahoma City with an undermount sink, shaker cabinets, white cabinets, quartzite benchtops, white walls, ceramic floors, a side-by-side washer and dryer, grey floor and white benchtop.
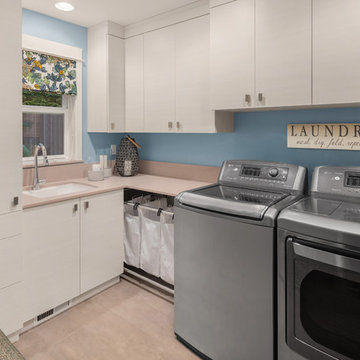
Small transitional galley dedicated laundry room in Seattle with an undermount sink, flat-panel cabinets, white cabinets, quartzite benchtops, blue walls, linoleum floors, a side-by-side washer and dryer, beige floor and beige benchtop.
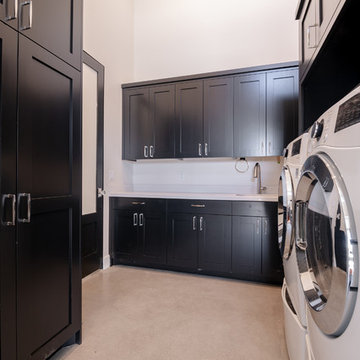
Photo of a large country galley dedicated laundry room in Salt Lake City with an undermount sink, flat-panel cabinets, black cabinets, quartzite benchtops, grey walls, concrete floors, a side-by-side washer and dryer, grey floor and beige benchtop.
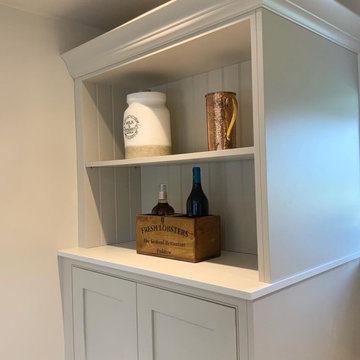
A beautiful modern-country style utility/boot room, making use of the large space to obtain plenty of storage while including traditional features such as shelving, tongue and groove panelling and a belfast sink.
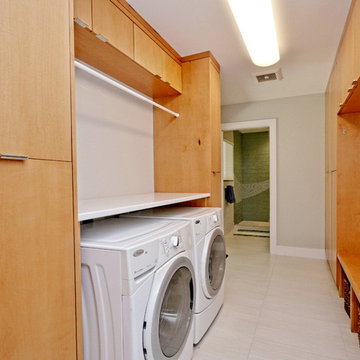
Austin Wood Works, Modern Cabinetry, Medium Brown Stain, Smooth Slab Doors,
This is an example of a mid-sized contemporary laundry room in Austin with flat-panel cabinets, light wood cabinets, quartzite benchtops, grey walls, porcelain floors and a side-by-side washer and dryer.
This is an example of a mid-sized contemporary laundry room in Austin with flat-panel cabinets, light wood cabinets, quartzite benchtops, grey walls, porcelain floors and a side-by-side washer and dryer.
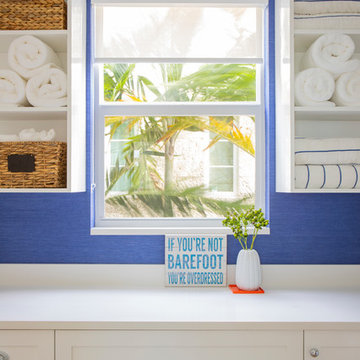
The client was referred to us by the builder to build a vacation home where the family mobile home used to be. Together, we visited Key Largo and once there we understood that the most important thing was to incorporate nature and the sea inside the house. A meeting with the architect took place after and we made a few suggestions that it was taking into consideration as to change the fixed balcony doors by accordion doors or better known as NANA Walls, this detail would bring the ocean inside from the very first moment you walk into the house as if you were traveling in a cruise.
A client's request from the very first day was to have two televisions in the main room, at first I did hesitate about it but then I understood perfectly the purpose and we were fascinated with the final results, it is really impressive!!! and he does not miss any football games, while their children can choose their favorite programs or games. An easy solution to modern times for families to share various interest and time together.
Our purpose from the very first day was to design a more sophisticate style Florida Keys home with a happy vibe for the entire family to enjoy vacationing at a place that had so many good memories for our client and the future generation.
Architecture Photographer : Mattia Bettinelli
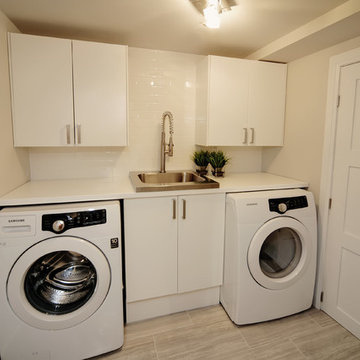
This completely updated laundry room with custom built in countertop, storage cabinets, stainless steel deep laundry sink, industrial faucet with extending hose is sure to make laundry day much more streamlined. Also updated with new Samsung energy efficient front loading washing machine & dryer to finish off this crisp, clean laundry room with a custom design.
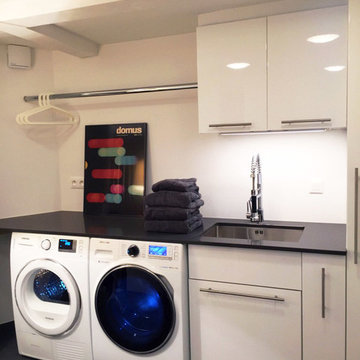
Stefanie Ashton
Mid-sized modern dedicated laundry room in Other with a single-bowl sink, white cabinets, quartzite benchtops, white walls, porcelain floors, a side-by-side washer and dryer, black benchtop and flat-panel cabinets.
Mid-sized modern dedicated laundry room in Other with a single-bowl sink, white cabinets, quartzite benchtops, white walls, porcelain floors, a side-by-side washer and dryer, black benchtop and flat-panel cabinets.
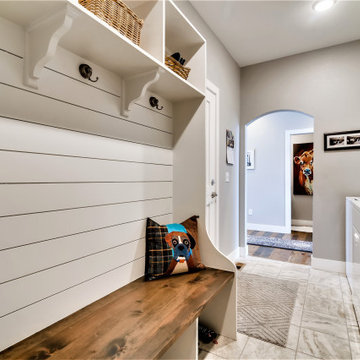
Design ideas for a mid-sized country single-wall utility room in Denver with grey walls, porcelain floors, grey floor, planked wall panelling, shaker cabinets, white cabinets, quartzite benchtops, a side-by-side washer and dryer and grey benchtop.
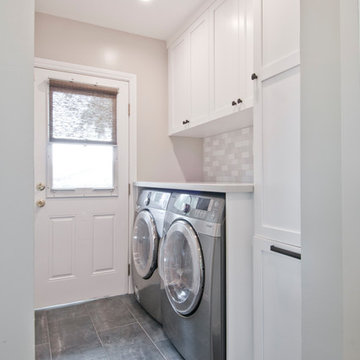
Avesha Michael
This is an example of a mid-sized contemporary l-shaped laundry room in Los Angeles with an undermount sink, shaker cabinets, white cabinets, quartzite benchtops, white splashback, porcelain splashback, slate floors, grey floor and white benchtop.
This is an example of a mid-sized contemporary l-shaped laundry room in Los Angeles with an undermount sink, shaker cabinets, white cabinets, quartzite benchtops, white splashback, porcelain splashback, slate floors, grey floor and white benchtop.
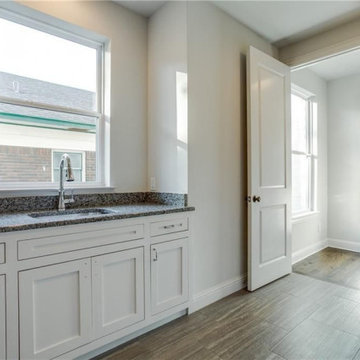
Large traditional dedicated laundry room in Dallas with a single-bowl sink, recessed-panel cabinets, white cabinets, quartzite benchtops, grey splashback, granite splashback, grey walls, porcelain floors, a side-by-side washer and dryer, grey floor and grey benchtop.
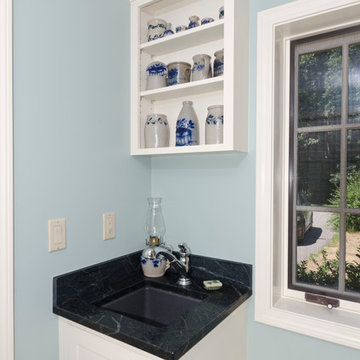
Mid-sized traditional galley dedicated laundry room in Manchester with an undermount sink, shaker cabinets, white cabinets, quartzite benchtops, blue walls, slate floors and a side-by-side washer and dryer.
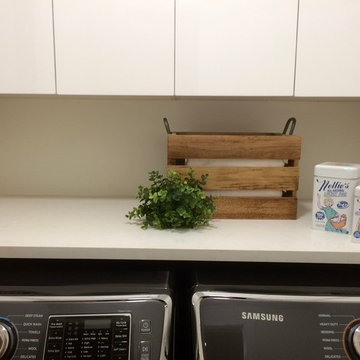
Simple decor in laundry room keeps it looking clean and de-cluttered...
Small contemporary single-wall dedicated laundry room in Vancouver with flat-panel cabinets, white cabinets, quartzite benchtops, white walls, light hardwood floors and a side-by-side washer and dryer.
Small contemporary single-wall dedicated laundry room in Vancouver with flat-panel cabinets, white cabinets, quartzite benchtops, white walls, light hardwood floors and a side-by-side washer and dryer.
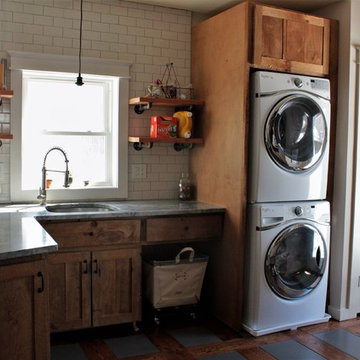
Georgia Del Vecchio
This is an example of a mid-sized country l-shaped utility room in New York with an undermount sink, shaker cabinets, light wood cabinets, quartzite benchtops, beige walls, ceramic floors and a stacked washer and dryer.
This is an example of a mid-sized country l-shaped utility room in New York with an undermount sink, shaker cabinets, light wood cabinets, quartzite benchtops, beige walls, ceramic floors and a stacked washer and dryer.
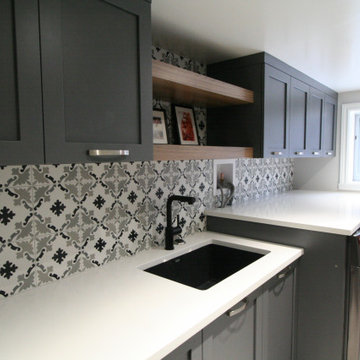
Complete remodel with an accent pattern backsplash and quartz countertops.
Design ideas for a mid-sized transitional single-wall dedicated laundry room in Montreal with an undermount sink, shaker cabinets, grey cabinets, quartzite benchtops, ceramic splashback, grey walls, porcelain floors, a side-by-side washer and dryer, grey floor and white benchtop.
Design ideas for a mid-sized transitional single-wall dedicated laundry room in Montreal with an undermount sink, shaker cabinets, grey cabinets, quartzite benchtops, ceramic splashback, grey walls, porcelain floors, a side-by-side washer and dryer, grey floor and white benchtop.
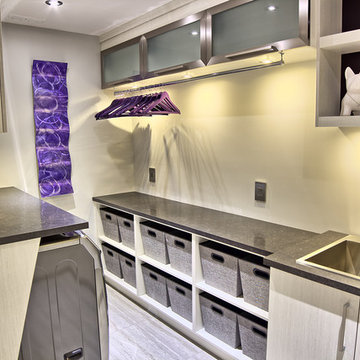
Samuel Morin Technologue
Inspiration for a mid-sized contemporary galley dedicated laundry room in Other with glass-front cabinets, beige cabinets, quartzite benchtops, beige walls, ceramic floors, a side-by-side washer and dryer and a drop-in sink.
Inspiration for a mid-sized contemporary galley dedicated laundry room in Other with glass-front cabinets, beige cabinets, quartzite benchtops, beige walls, ceramic floors, a side-by-side washer and dryer and a drop-in sink.
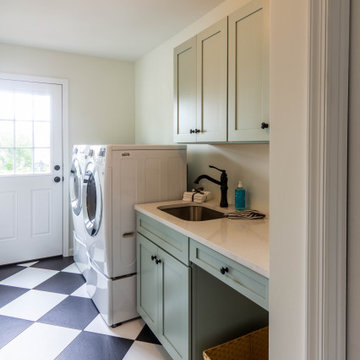
Photo of a small transitional galley dedicated laundry room in Other with an undermount sink, shaker cabinets, green cabinets, quartzite benchtops, white walls, linoleum floors, a side-by-side washer and dryer, black floor and white benchtop.

Charcoal grey laundry room with concealed washer and dryer once could easily mistake this laundry as a butlers pantry. Looks too good to close the doors.
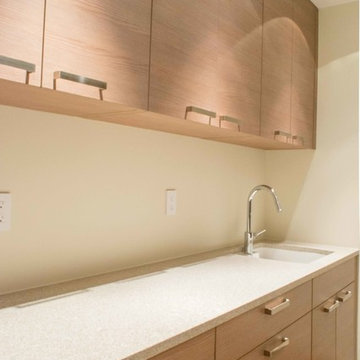
Photo of a mid-sized contemporary galley utility room in Tampa with a single-bowl sink, flat-panel cabinets, light wood cabinets, quartzite benchtops, beige walls, medium hardwood floors, a side-by-side washer and dryer and brown floor.
Laundry Room Design Ideas with Quartzite Benchtops
6