Laundry Room Design Ideas with Quartzite Benchtops
Refine by:
Budget
Sort by:Popular Today
1 - 20 of 87 photos
Item 1 of 3
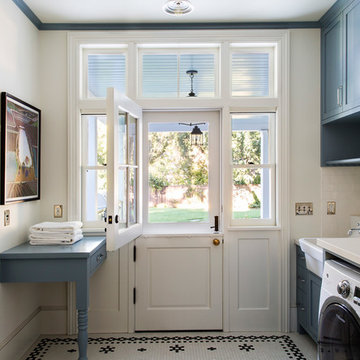
Photography by Laura Hull.
This is an example of a large traditional single-wall laundry room in San Francisco with a farmhouse sink, shaker cabinets, blue cabinets, white walls, a side-by-side washer and dryer, quartzite benchtops, ceramic floors, multi-coloured floor and white benchtop.
This is an example of a large traditional single-wall laundry room in San Francisco with a farmhouse sink, shaker cabinets, blue cabinets, white walls, a side-by-side washer and dryer, quartzite benchtops, ceramic floors, multi-coloured floor and white benchtop.
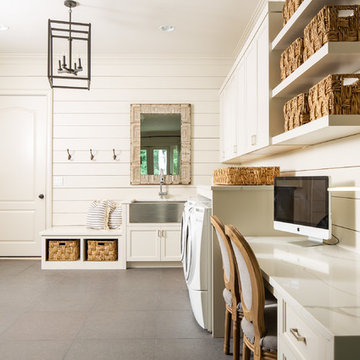
Laundry room renovated by New River Home Builders. Photo credit: David Cannon Photography (www.davidcannonphotography.com)
Design ideas for an expansive country l-shaped utility room in Atlanta with a farmhouse sink, recessed-panel cabinets, white cabinets, quartzite benchtops, white walls, a side-by-side washer and dryer, grey floor and white benchtop.
Design ideas for an expansive country l-shaped utility room in Atlanta with a farmhouse sink, recessed-panel cabinets, white cabinets, quartzite benchtops, white walls, a side-by-side washer and dryer, grey floor and white benchtop.
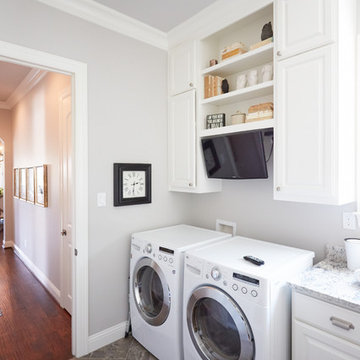
The ARTEC Group, Inc - Herringbone tile floor. Laundry Room. TV Monitor mounted on wall. Book shelves. Functional and Fun!
Inspiration for a mid-sized transitional single-wall dedicated laundry room in Dallas with grey walls, a side-by-side washer and dryer, grey floor, raised-panel cabinets, white cabinets, quartzite benchtops and slate floors.
Inspiration for a mid-sized transitional single-wall dedicated laundry room in Dallas with grey walls, a side-by-side washer and dryer, grey floor, raised-panel cabinets, white cabinets, quartzite benchtops and slate floors.
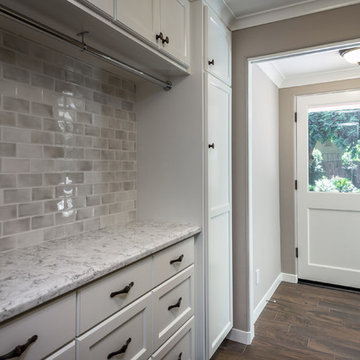
The back door leads to a multi-purpose laundry room and mudroom. Side by side washer and dryer on the main level account for aging in place by maximizing universal design elements.
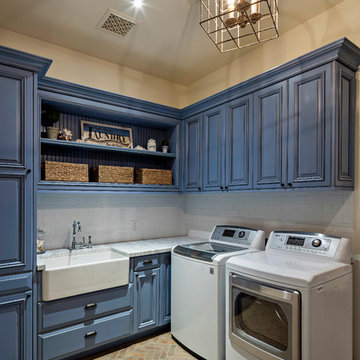
Steven Thompson
Design ideas for a mid-sized mediterranean l-shaped dedicated laundry room in Phoenix with a farmhouse sink, raised-panel cabinets, blue cabinets, quartzite benchtops, beige walls, brick floors and a side-by-side washer and dryer.
Design ideas for a mid-sized mediterranean l-shaped dedicated laundry room in Phoenix with a farmhouse sink, raised-panel cabinets, blue cabinets, quartzite benchtops, beige walls, brick floors and a side-by-side washer and dryer.
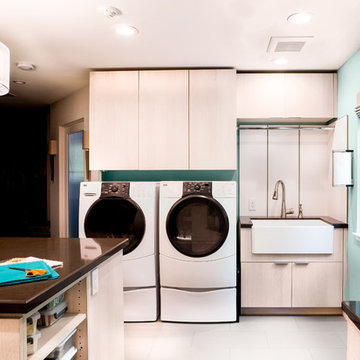
Inspiration for a large contemporary u-shaped utility room in San Francisco with a farmhouse sink, light wood cabinets, quartzite benchtops, blue walls, a side-by-side washer and dryer, porcelain floors, white floor, brown benchtop and flat-panel cabinets.
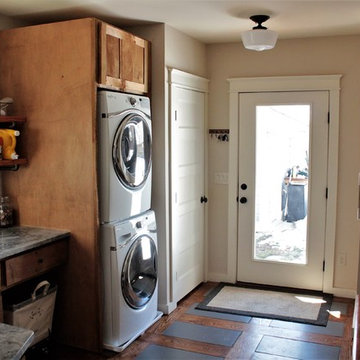
Georgia Del Vecchio
Design ideas for a mid-sized country l-shaped utility room in New York with an undermount sink, shaker cabinets, light wood cabinets, quartzite benchtops, beige walls, ceramic floors and a stacked washer and dryer.
Design ideas for a mid-sized country l-shaped utility room in New York with an undermount sink, shaker cabinets, light wood cabinets, quartzite benchtops, beige walls, ceramic floors and a stacked washer and dryer.
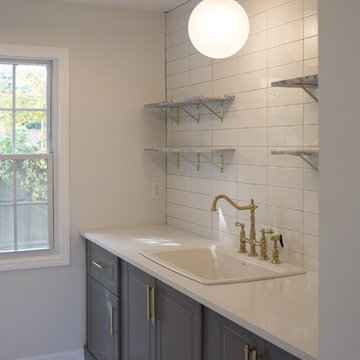
Design ideas for a mid-sized dedicated laundry room in Nashville with a drop-in sink, raised-panel cabinets, grey cabinets, quartzite benchtops, grey walls, ceramic floors, a side-by-side washer and dryer, white floor and white benchtop.
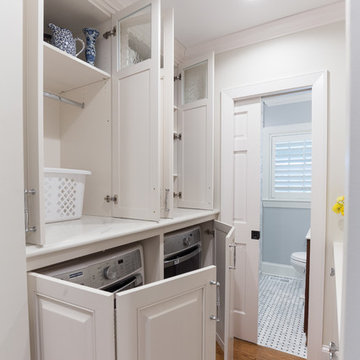
The built-ins hide the washer and dryer below and laundry supplies and hanging bar above. The upper cabinets have glass doors to showcase the owners’ blue and white pieces. A new pocket door separates the Laundry Room from the smaller, lower level bathroom. The opposite wall also has matching cabinets and marble top for additional storage and work space.
Jon Courville Photography
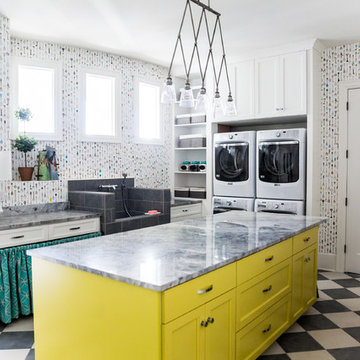
Interior Designer: Tonya Olsen
Photographer: Lindsay Salazar
Mid-sized eclectic u-shaped utility room in Salt Lake City with an utility sink, shaker cabinets, yellow cabinets, quartzite benchtops, multi-coloured walls, porcelain floors and a stacked washer and dryer.
Mid-sized eclectic u-shaped utility room in Salt Lake City with an utility sink, shaker cabinets, yellow cabinets, quartzite benchtops, multi-coloured walls, porcelain floors and a stacked washer and dryer.
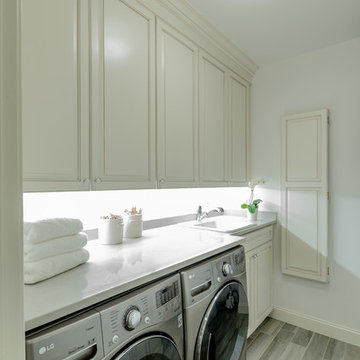
The client's en-suite laundry room also recieved a renovation. Custom cabinetry was completed by Glenbrook Cabinetry, while the renovation and other finish choices were completed by Gardner/Fox
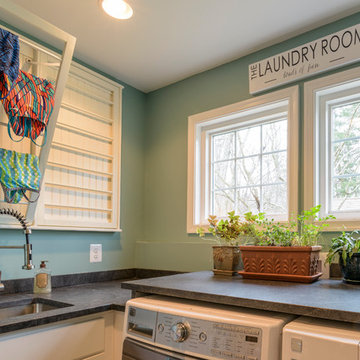
Felicia Evans Photography
This is an example of a small traditional u-shaped utility room in DC Metro with an undermount sink, shaker cabinets, white cabinets, quartzite benchtops, blue walls and a side-by-side washer and dryer.
This is an example of a small traditional u-shaped utility room in DC Metro with an undermount sink, shaker cabinets, white cabinets, quartzite benchtops, blue walls and a side-by-side washer and dryer.
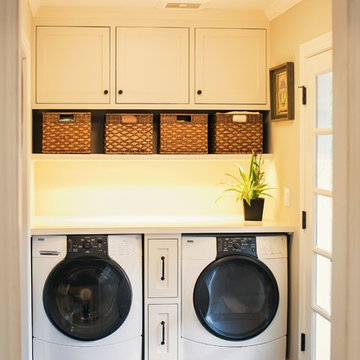
Small country single-wall laundry room in San Francisco with multi-coloured splashback, glass sheet splashback, shaker cabinets, white cabinets, a side-by-side washer and dryer, quartzite benchtops, beige walls, slate floors and black floor.
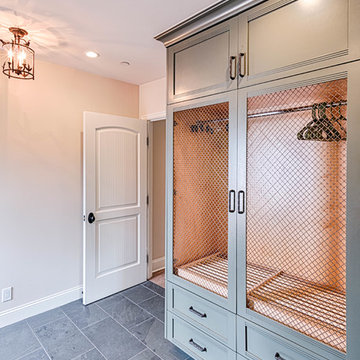
Mel Carll
Design ideas for a large transitional u-shaped dedicated laundry room in Los Angeles with a farmhouse sink, recessed-panel cabinets, green cabinets, quartzite benchtops, white walls, slate floors, a side-by-side washer and dryer, grey floor and white benchtop.
Design ideas for a large transitional u-shaped dedicated laundry room in Los Angeles with a farmhouse sink, recessed-panel cabinets, green cabinets, quartzite benchtops, white walls, slate floors, a side-by-side washer and dryer, grey floor and white benchtop.
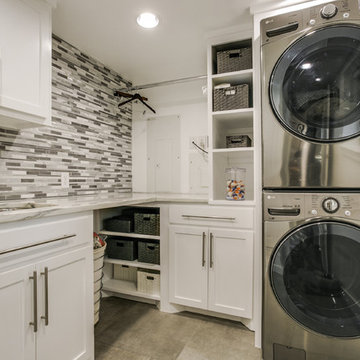
Photo of a contemporary l-shaped laundry room in Dallas with an undermount sink, shaker cabinets, white cabinets, quartzite benchtops, grey walls, a stacked washer and dryer and grey floor.
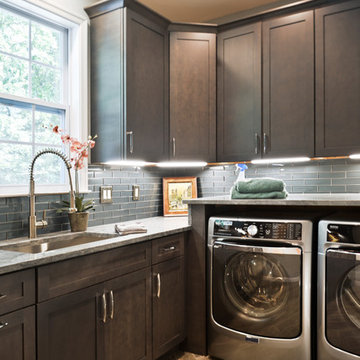
Side Addition to Oak Hill Home
After living in their Oak Hill home for several years, they decided that they needed a larger, multi-functional laundry room, a side entrance and mudroom that suited their busy lifestyles.
A small powder room was a closet placed in the middle of the kitchen, while a tight laundry closet space overflowed into the kitchen.
After meeting with Michael Nash Custom Kitchens, plans were drawn for a side addition to the right elevation of the home. This modification filled in an open space at end of driveway which helped boost the front elevation of this home.
Covering it with matching brick facade made it appear as a seamless addition.
The side entrance allows kids easy access to mudroom, for hang clothes in new lockers and storing used clothes in new large laundry room. This new state of the art, 10 feet by 12 feet laundry room is wrapped up with upscale cabinetry and a quartzite counter top.
The garage entrance door was relocated into the new mudroom, with a large side closet allowing the old doorway to become a pantry for the kitchen, while the old powder room was converted into a walk-in pantry.
A new adjacent powder room covered in plank looking porcelain tile was furnished with embedded black toilet tanks. A wall mounted custom vanity covered with stunning one-piece concrete and sink top and inlay mirror in stone covered black wall with gorgeous surround lighting. Smart use of intense and bold color tones, help improve this amazing side addition.
Dark grey built-in lockers complementing slate finished in place stone floors created a continuous floor place with the adjacent kitchen flooring.
Now this family are getting to enjoy every bit of the added space which makes life easier for all.
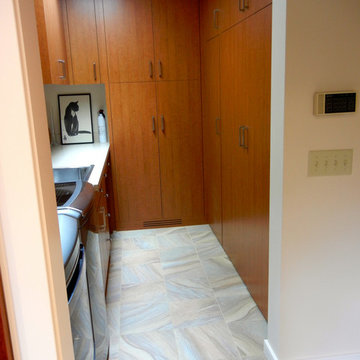
Minneapolis Interior Designer
Edina MN Laundry Room Interior Design After
Design ideas for a mid-sized contemporary galley laundry cupboard in Minneapolis with flat-panel cabinets, medium wood cabinets, quartzite benchtops, beige walls, ceramic floors and a side-by-side washer and dryer.
Design ideas for a mid-sized contemporary galley laundry cupboard in Minneapolis with flat-panel cabinets, medium wood cabinets, quartzite benchtops, beige walls, ceramic floors and a side-by-side washer and dryer.
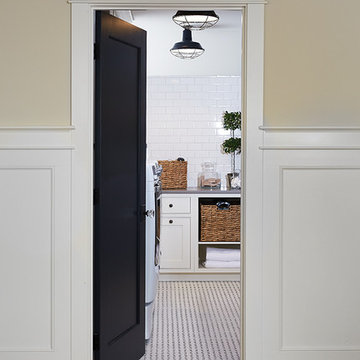
The best of the past and present meet in this distinguished design. Custom craftsmanship and distinctive detailing give this lakefront residence its vintage flavor while an open and light-filled floor plan clearly mark it as contemporary. With its interesting shingled roof lines, abundant windows with decorative brackets and welcoming porch, the exterior takes in surrounding views while the interior meets and exceeds contemporary expectations of ease and comfort. The main level features almost 3,000 square feet of open living, from the charming entry with multiple window seats and built-in benches to the central 15 by 22-foot kitchen, 22 by 18-foot living room with fireplace and adjacent dining and a relaxing, almost 300-square-foot screened-in porch. Nearby is a private sitting room and a 14 by 15-foot master bedroom with built-ins and a spa-style double-sink bath with a beautiful barrel-vaulted ceiling. The main level also includes a work room and first floor laundry, while the 2,165-square-foot second level includes three bedroom suites, a loft and a separate 966-square-foot guest quarters with private living area, kitchen and bedroom. Rounding out the offerings is the 1,960-square-foot lower level, where you can rest and recuperate in the sauna after a workout in your nearby exercise room. Also featured is a 21 by 18-family room, a 14 by 17-square-foot home theater, and an 11 by 12-foot guest bedroom suite.
Photography: Ashley Avila Photography & Fulview Builder: J. Peterson Homes Interior Design: Vision Interiors by Visbeen
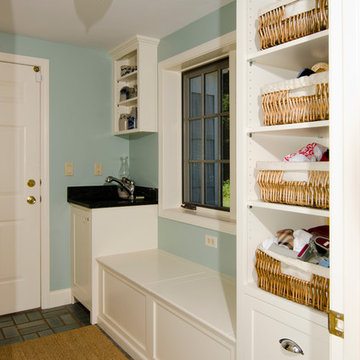
This is an example of a mid-sized traditional galley dedicated laundry room in Manchester with shaker cabinets, white cabinets, a side-by-side washer and dryer, an undermount sink, quartzite benchtops, blue walls and slate floors.
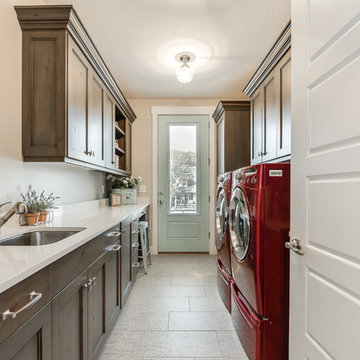
Ann Parris
Photo of a mid-sized transitional galley dedicated laundry room in Salt Lake City with an undermount sink, recessed-panel cabinets, medium wood cabinets, quartzite benchtops, beige walls, porcelain floors and a side-by-side washer and dryer.
Photo of a mid-sized transitional galley dedicated laundry room in Salt Lake City with an undermount sink, recessed-panel cabinets, medium wood cabinets, quartzite benchtops, beige walls, porcelain floors and a side-by-side washer and dryer.
Laundry Room Design Ideas with Quartzite Benchtops
1