Laundry Room Design Ideas with Raised-panel Cabinets and Beige Floor
Sort by:Popular Today
161 - 180 of 449 photos
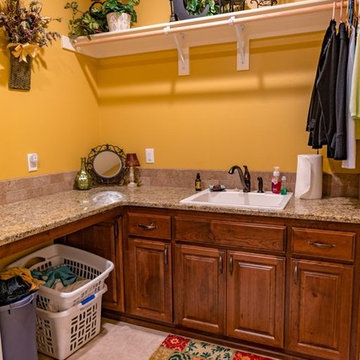
This laundry room has ample counter space for folding and a sink for hand washing. There's a hanging rod and open upper shelving for decoration or more storage.
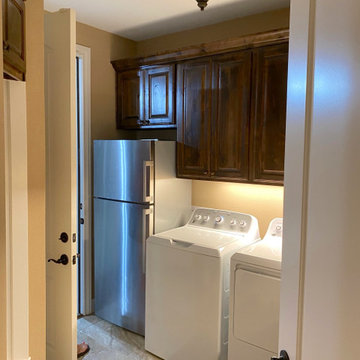
Pass through laundry room is accented with custom cabinets above the washer and dryer. A small corner bench and cabinet provides a seating space. A closet provides additional storage space.
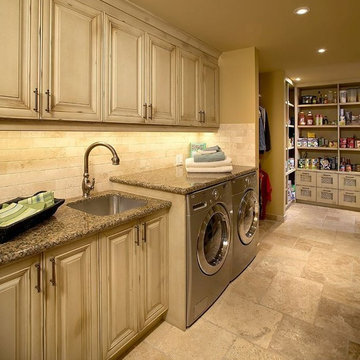
Inspiration for a large traditional l-shaped utility room in Calgary with an undermount sink, raised-panel cabinets, beige cabinets, granite benchtops, beige walls, ceramic floors, a side-by-side washer and dryer and beige floor.
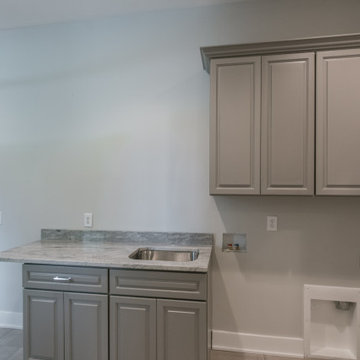
Design ideas for a mid-sized country single-wall utility room in Nashville with an undermount sink, raised-panel cabinets, grey cabinets, granite benchtops, grey walls, porcelain floors, a side-by-side washer and dryer, beige floor and grey benchtop.
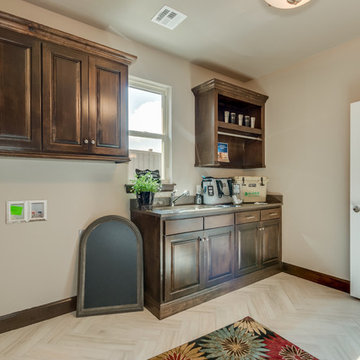
Caleb Collins
Design ideas for a large traditional single-wall dedicated laundry room in Oklahoma City with an undermount sink, raised-panel cabinets, medium wood cabinets, solid surface benchtops, grey walls, medium hardwood floors, a side-by-side washer and dryer and beige floor.
Design ideas for a large traditional single-wall dedicated laundry room in Oklahoma City with an undermount sink, raised-panel cabinets, medium wood cabinets, solid surface benchtops, grey walls, medium hardwood floors, a side-by-side washer and dryer and beige floor.
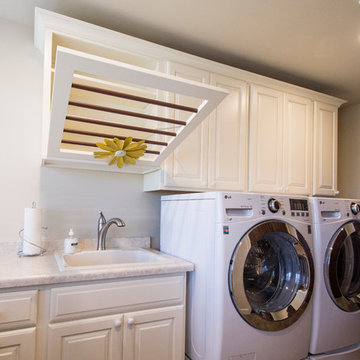
This is an example of a mid-sized country l-shaped utility room in Other with an utility sink, raised-panel cabinets, white cabinets, laminate benchtops, beige walls, porcelain floors, a side-by-side washer and dryer and beige floor.
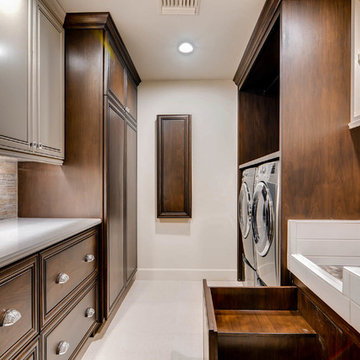
Photo of a large eclectic galley utility room in Phoenix with an utility sink, raised-panel cabinets, quartz benchtops, white walls, porcelain floors, a side-by-side washer and dryer, beige floor and dark wood cabinets.
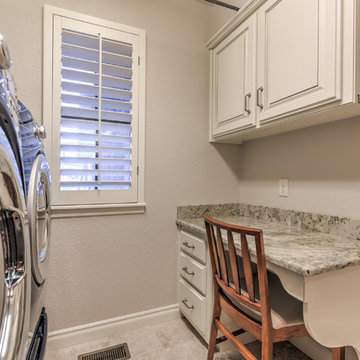
Reed Ewing Photography
Mid-sized traditional single-wall dedicated laundry room in Oklahoma City with raised-panel cabinets, white cabinets, granite benchtops, beige walls, ceramic floors, a side-by-side washer and dryer and beige floor.
Mid-sized traditional single-wall dedicated laundry room in Oklahoma City with raised-panel cabinets, white cabinets, granite benchtops, beige walls, ceramic floors, a side-by-side washer and dryer and beige floor.
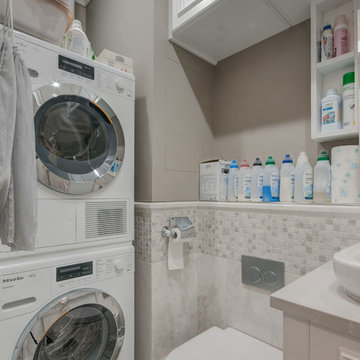
Дизайнер Светлана Пирогова. Фото Юрий Шумов.
Small traditional single-wall utility room in Moscow with a drop-in sink, raised-panel cabinets, white cabinets, solid surface benchtops, beige walls, porcelain floors, a stacked washer and dryer, beige floor and beige benchtop.
Small traditional single-wall utility room in Moscow with a drop-in sink, raised-panel cabinets, white cabinets, solid surface benchtops, beige walls, porcelain floors, a stacked washer and dryer, beige floor and beige benchtop.
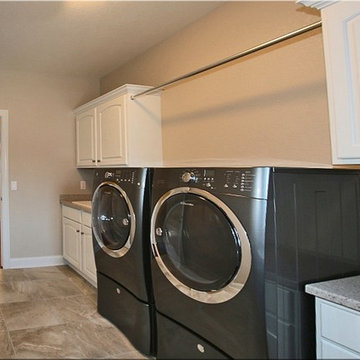
This is an example of a mid-sized traditional single-wall dedicated laundry room in Milwaukee with a drop-in sink, raised-panel cabinets, grey cabinets, quartz benchtops, beige walls, travertine floors, a side-by-side washer and dryer and beige floor.
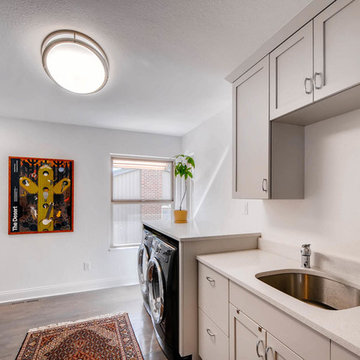
Virtuance Photography
Inspiration for a large contemporary u-shaped dedicated laundry room in Denver with raised-panel cabinets, beige cabinets, quartz benchtops, white walls, light hardwood floors, a side-by-side washer and dryer, beige floor and an undermount sink.
Inspiration for a large contemporary u-shaped dedicated laundry room in Denver with raised-panel cabinets, beige cabinets, quartz benchtops, white walls, light hardwood floors, a side-by-side washer and dryer, beige floor and an undermount sink.
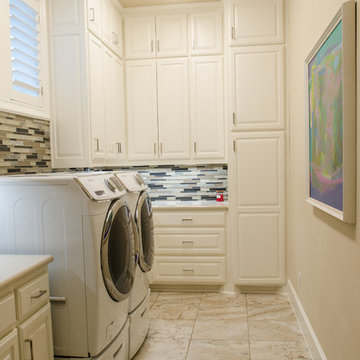
Inspiration for a large mediterranean l-shaped dedicated laundry room in Austin with raised-panel cabinets, white cabinets, solid surface benchtops, beige walls, marble floors, a side-by-side washer and dryer, beige floor, an undermount sink and white benchtop.
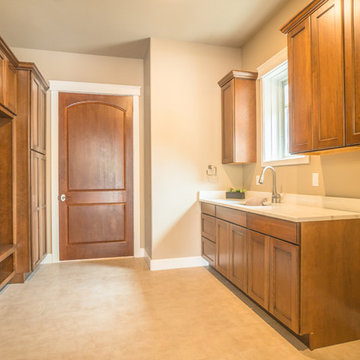
Inspiration for a large contemporary dedicated laundry room in Denver with an undermount sink, raised-panel cabinets, dark wood cabinets, marble benchtops, beige walls, ceramic floors, a side-by-side washer and dryer, beige floor and white benchtop.
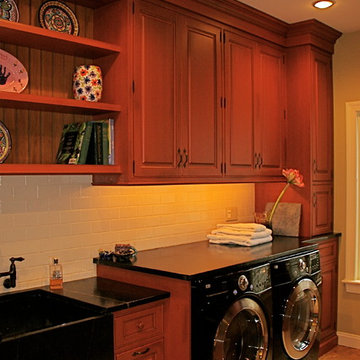
The soapstone sink and counters in this Laundry Room coordinate nicely with the black appliances. Open shelves adds to the focal point of the sink.
Inspiration for a large traditional dedicated laundry room in Philadelphia with a farmhouse sink, raised-panel cabinets, medium wood cabinets, brown walls, a side-by-side washer and dryer and beige floor.
Inspiration for a large traditional dedicated laundry room in Philadelphia with a farmhouse sink, raised-panel cabinets, medium wood cabinets, brown walls, a side-by-side washer and dryer and beige floor.
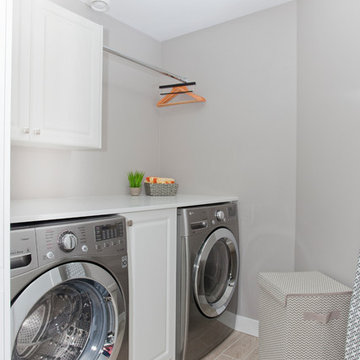
Itty bitty sign shop
This is an example of a small contemporary single-wall dedicated laundry room in Vancouver with raised-panel cabinets, white cabinets, quartz benchtops, grey walls, ceramic floors, a side-by-side washer and dryer, beige floor and white benchtop.
This is an example of a small contemporary single-wall dedicated laundry room in Vancouver with raised-panel cabinets, white cabinets, quartz benchtops, grey walls, ceramic floors, a side-by-side washer and dryer, beige floor and white benchtop.
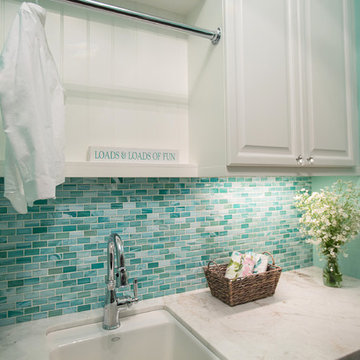
Amy Williams Photo
Inspiration for a mid-sized transitional galley dedicated laundry room in Los Angeles with an undermount sink, raised-panel cabinets, white cabinets, marble benchtops, blue walls, porcelain floors, a stacked washer and dryer and beige floor.
Inspiration for a mid-sized transitional galley dedicated laundry room in Los Angeles with an undermount sink, raised-panel cabinets, white cabinets, marble benchtops, blue walls, porcelain floors, a stacked washer and dryer and beige floor.
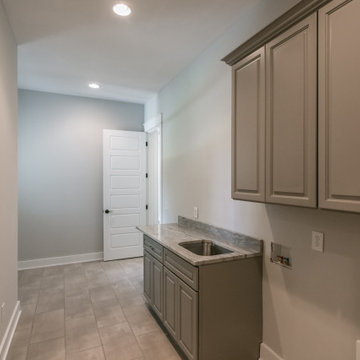
Photo of a mid-sized country single-wall utility room in Nashville with an undermount sink, raised-panel cabinets, grey cabinets, granite benchtops, grey walls, porcelain floors, a side-by-side washer and dryer, beige floor and grey benchtop.
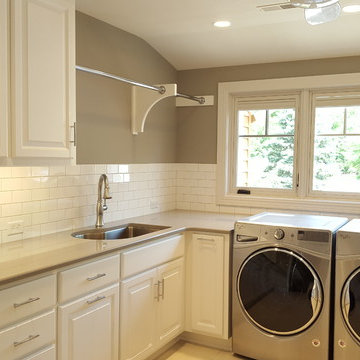
Large Laundry room with plenty of storage space, drying rack, built-in ironing board, stainless steel appliances and subway tile back splash
Design ideas for an expansive arts and crafts u-shaped dedicated laundry room in Other with an undermount sink, raised-panel cabinets, white cabinets, solid surface benchtops, grey walls, ceramic floors, a side-by-side washer and dryer, beige floor and beige benchtop.
Design ideas for an expansive arts and crafts u-shaped dedicated laundry room in Other with an undermount sink, raised-panel cabinets, white cabinets, solid surface benchtops, grey walls, ceramic floors, a side-by-side washer and dryer, beige floor and beige benchtop.
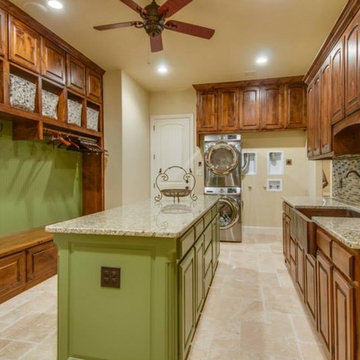
Design ideas for a mid-sized country single-wall dedicated laundry room in Dallas with a farmhouse sink, raised-panel cabinets, dark wood cabinets, granite benchtops, beige walls, travertine floors, a stacked washer and dryer and beige floor.
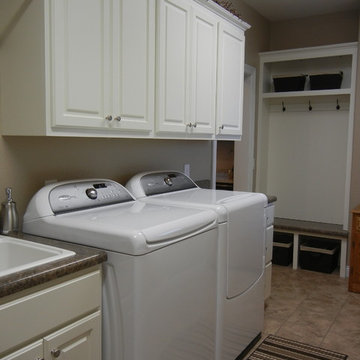
Design ideas for a mid-sized traditional single-wall utility room in Cedar Rapids with a drop-in sink, raised-panel cabinets, white cabinets, solid surface benchtops, beige walls, porcelain floors, a side-by-side washer and dryer and beige floor.
Laundry Room Design Ideas with Raised-panel Cabinets and Beige Floor
9