Laundry
Sort by:Popular Today
1 - 20 of 99 photos

We added a matching utility cabinet, and floating shelf to the laundry and matched existing cabinetry.
Design ideas for a mid-sized transitional u-shaped dedicated laundry room in Other with raised-panel cabinets, brown cabinets, grey walls, travertine floors, a side-by-side washer and dryer and brown floor.
Design ideas for a mid-sized transitional u-shaped dedicated laundry room in Other with raised-panel cabinets, brown cabinets, grey walls, travertine floors, a side-by-side washer and dryer and brown floor.
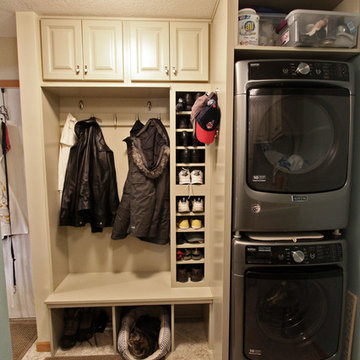
This laundry / mud room was created with optimal storage using Waypoint 604S standard overlay cabinets in Painted Cashmere color with a raised panel door. The countertop is Wilsonart in color Betty. A Blanco Silgranit single bowl top mount sink with an Elkay Pursuit Flexible Spout faucet was also installed.
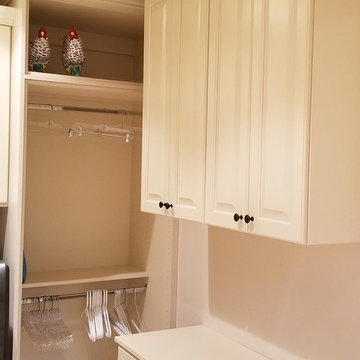
Photo by: The Closet Butler
Design ideas for a small traditional u-shaped dedicated laundry room in Salt Lake City with raised-panel cabinets, white cabinets, white walls and a side-by-side washer and dryer.
Design ideas for a small traditional u-shaped dedicated laundry room in Salt Lake City with raised-panel cabinets, white cabinets, white walls and a side-by-side washer and dryer.

Studioteka was asked to gut renovate a pair of apartments in two historic tenement buildings owned by a client as rental properties in the East Village. Though small in footprint at approximately 262 and 278 square feet, respectively, the units each boast well appointed kitchens complete with custom built shaker-style cabinetry and a full range of appliances including a dishwasher, 4 burner stove with oven, and a full height refrigerator with freezer, and bathrooms with stackable or combined washer/dryer units for busy downtown city dwellers. The shaker style cabinetry also has integrated finger pulls for the drawers and cabinet doors, and so requires no hardware. Our innovative client was a joy to work with, and numerous layouts and options were explored in arriving at the best possible use of the space. The angled wall in the smaller of the two units was a part of this collaborative process as it allowed us to be able to fit a stackable unit in the bathroom while ensuring that we also met ADA adaptable standards. New warm wooden flooring was installed in both units to complement the light, blond color of the cabinets which in turn contrast with the cooler stone countertop and gray wooden backsplash. The same wood for the backsplash is then used on the bathroom floor, where it provides a contrast with the simple, white subway tile, sleek silver hanging rods, and white plumbing fixtures.
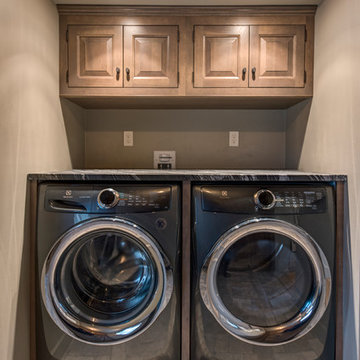
Laundry room cabinets
Inspiration for a small traditional single-wall dedicated laundry room in Boston with raised-panel cabinets, medium wood cabinets, beige walls, ceramic floors, a side-by-side washer and dryer, brown floor and black benchtop.
Inspiration for a small traditional single-wall dedicated laundry room in Boston with raised-panel cabinets, medium wood cabinets, beige walls, ceramic floors, a side-by-side washer and dryer, brown floor and black benchtop.
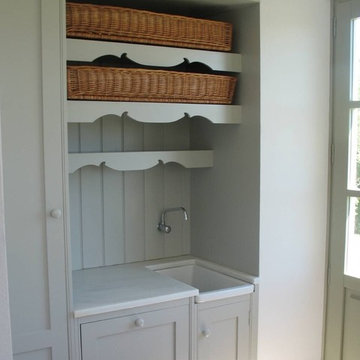
Photo of a small transitional single-wall utility room in Other with a single-bowl sink and raised-panel cabinets.
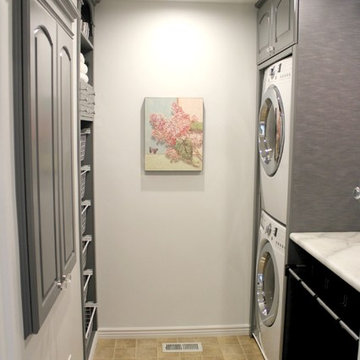
Ronda Batchelor,
Galley laundry room with folding counter, dirty clothes bins on rollers underneath, clean clothes baskets for each family member, sweater drying racks with built in fan, and built in ironing board.
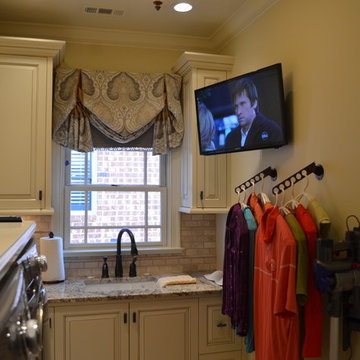
Inspiration for a small traditional l-shaped dedicated laundry room in Atlanta with a single-bowl sink, raised-panel cabinets, white cabinets, granite benchtops, beige walls and a side-by-side washer and dryer.
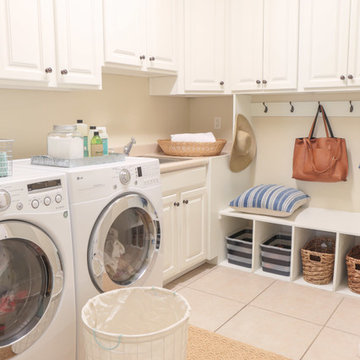
BCNK Photography
Design ideas for a small transitional l-shaped utility room in Phoenix with a drop-in sink, raised-panel cabinets, white cabinets, laminate benchtops, beige walls, ceramic floors, a side-by-side washer and dryer and beige floor.
Design ideas for a small transitional l-shaped utility room in Phoenix with a drop-in sink, raised-panel cabinets, white cabinets, laminate benchtops, beige walls, ceramic floors, a side-by-side washer and dryer and beige floor.
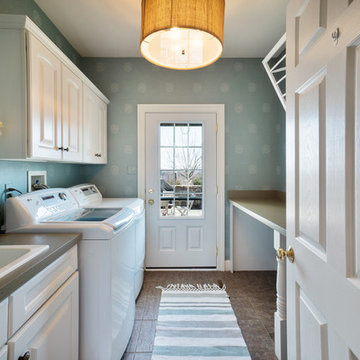
This is an example of a mid-sized traditional galley dedicated laundry room in Philadelphia with a single-bowl sink, raised-panel cabinets, white cabinets, quartzite benchtops, blue walls, porcelain floors, a side-by-side washer and dryer and grey benchtop.

When I came to stage and photoshoot the space my clients let the photographer know there wasn't a room in the whole house PID didn't do something in. When I asked why they originally contacted me they reminded me it was for a cracked tile in their owner's suite bathroom. We all had a good laugh.
Tschida Construction tackled the construction end and helped remodel three bathrooms, stair railing update, kitchen update, laundry room remodel with Custom cabinets from Pro Design, and new paint and lights throughout.
Their house no longer feels straight out of 1995 and has them so proud of their new spaces.
That is such a good feeling as an Interior Designer and Remodeler to know you made a difference in how someone feels about the place they call home.
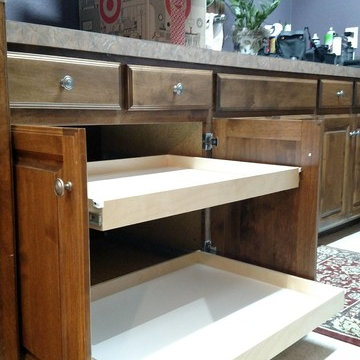
Pull out shelves installed in the laundry room make deep cabinet space easily accessible. These standard height slide out shelves fully extend and can hold up to 100 pounds!
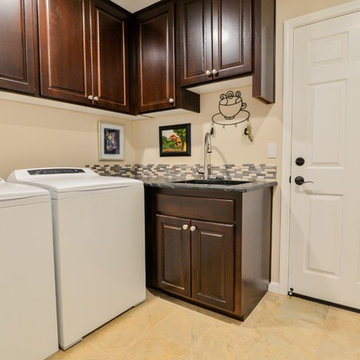
Larry Craig
This is an example of a mid-sized traditional l-shaped dedicated laundry room in Portland with an undermount sink, raised-panel cabinets, dark wood cabinets, granite benchtops, beige walls, porcelain floors and a side-by-side washer and dryer.
This is an example of a mid-sized traditional l-shaped dedicated laundry room in Portland with an undermount sink, raised-panel cabinets, dark wood cabinets, granite benchtops, beige walls, porcelain floors and a side-by-side washer and dryer.
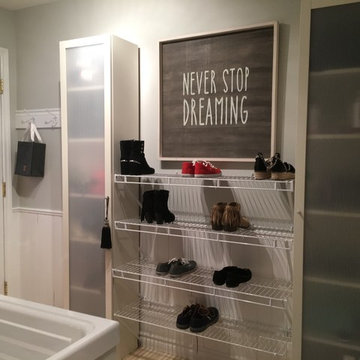
Inspiration for a small transitional galley laundry room in Toronto with a single-bowl sink, raised-panel cabinets, white cabinets, quartz benchtops, grey walls, travertine floors, a side-by-side washer and dryer and beige floor.
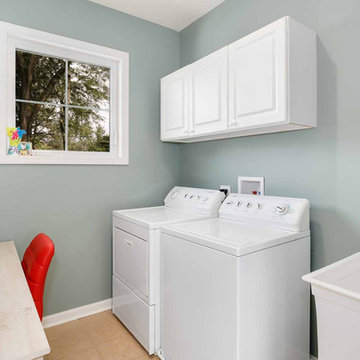
The laundry room at the top of the stair has been home to drying racks as well as a small computer work station. There is plenty of room for additional storage, and the large square window allows plenty of light.
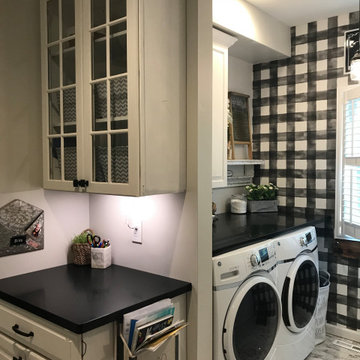
Design ideas for a small country single-wall utility room in Cleveland with raised-panel cabinets, white cabinets, solid surface benchtops, multi-coloured walls, vinyl floors, a side-by-side washer and dryer, white floor and black benchtop.
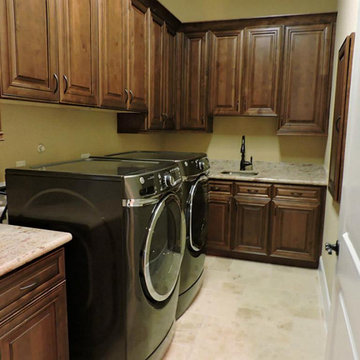
Photo of a mid-sized traditional l-shaped dedicated laundry room in Houston with an utility sink, raised-panel cabinets, brown cabinets, granite benchtops, yellow walls, a side-by-side washer and dryer and beige benchtop.
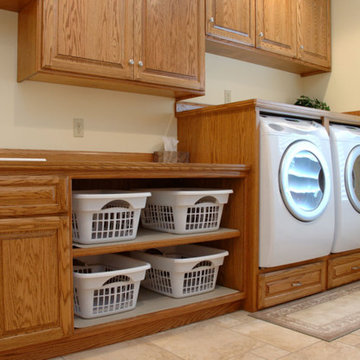
Mid-sized traditional single-wall laundry room in Cleveland with a drop-in sink, raised-panel cabinets, wood benchtops, beige walls, travertine floors, a side-by-side washer and dryer, beige floor and medium wood cabinets.
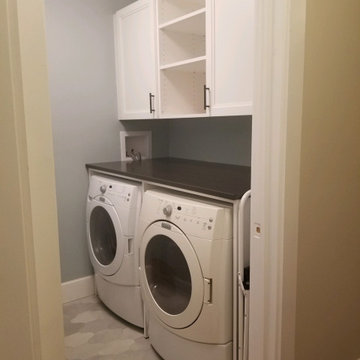
Great use of space with these custom white cabinets and washer & dryer inserts
Photo of a small traditional single-wall utility room in New York with raised-panel cabinets, white cabinets, wood benchtops, blue walls, porcelain floors, a side-by-side washer and dryer, grey floor and brown benchtop.
Photo of a small traditional single-wall utility room in New York with raised-panel cabinets, white cabinets, wood benchtops, blue walls, porcelain floors, a side-by-side washer and dryer, grey floor and brown benchtop.
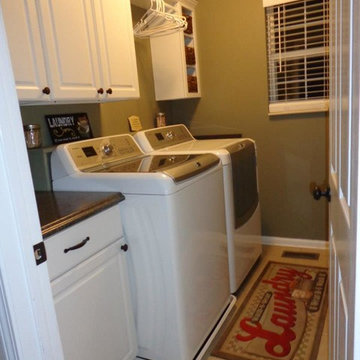
Photo of a small transitional single-wall dedicated laundry room in Other with raised-panel cabinets, white cabinets, laminate benchtops, green walls, porcelain floors, a side-by-side washer and dryer, grey floor and black benchtop.
1