Laundry Room Design Ideas with Recessed-panel Cabinets and Beige Benchtop
Refine by:
Budget
Sort by:Popular Today
161 - 180 of 276 photos
Item 1 of 3
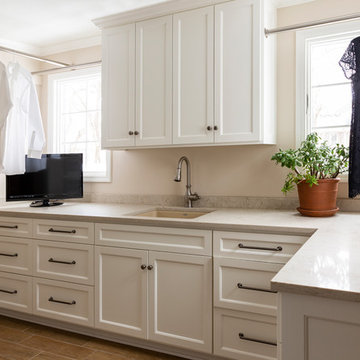
Design Connection, Inc. provided space planning, AutoCAD drawings, selections for tile, countertops, cabinets, plumbing and lighting fixtures, paint colors, project management between the client and the contractors to keep the integrity of Design Connection, Inc.’s high standards and designs.
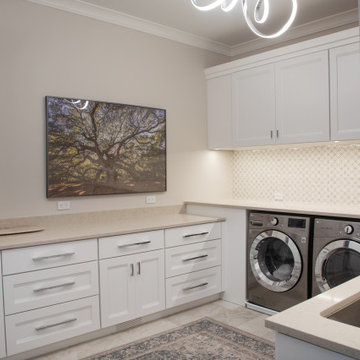
www.genevacabinet.com - Lake Geneva, WI - Laundry room with storage cabinetry, folding countertop and under cabinet lighting
Mid-sized traditional u-shaped dedicated laundry room in Milwaukee with an undermount sink, recessed-panel cabinets, white cabinets, quartz benchtops, beige splashback, porcelain splashback, beige walls, porcelain floors, a side-by-side washer and dryer, beige floor and beige benchtop.
Mid-sized traditional u-shaped dedicated laundry room in Milwaukee with an undermount sink, recessed-panel cabinets, white cabinets, quartz benchtops, beige splashback, porcelain splashback, beige walls, porcelain floors, a side-by-side washer and dryer, beige floor and beige benchtop.
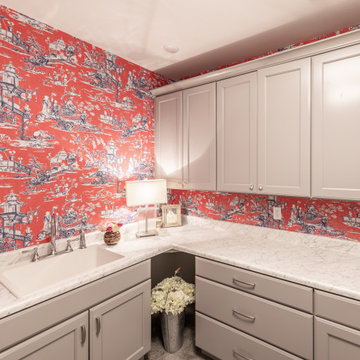
This laundry room designed by Curtis Lumber, Inc is proof that a laundry room can be beautiful and functional. The cabinetry is from the Merillat Classic line. Photos property of Curtis Lumber, Inc.
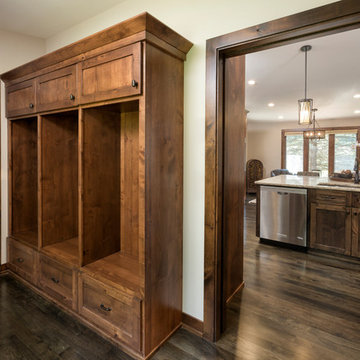
Photography: Landmark Photography | Interior Design: Studio M Interiors | Architecture: RDS Architects
Design ideas for a mid-sized traditional single-wall utility room in Minneapolis with recessed-panel cabinets, medium wood cabinets, granite benchtops, beige walls, dark hardwood floors, a side-by-side washer and dryer, brown floor, a drop-in sink and beige benchtop.
Design ideas for a mid-sized traditional single-wall utility room in Minneapolis with recessed-panel cabinets, medium wood cabinets, granite benchtops, beige walls, dark hardwood floors, a side-by-side washer and dryer, brown floor, a drop-in sink and beige benchtop.
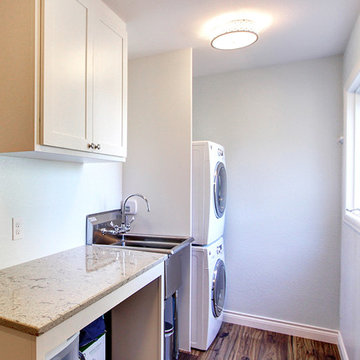
Jenn Cohen
Photo of a large transitional single-wall utility room in Denver with an utility sink, recessed-panel cabinets, white cabinets, granite benchtops, white walls, medium hardwood floors, a stacked washer and dryer, brown floor and beige benchtop.
Photo of a large transitional single-wall utility room in Denver with an utility sink, recessed-panel cabinets, white cabinets, granite benchtops, white walls, medium hardwood floors, a stacked washer and dryer, brown floor and beige benchtop.
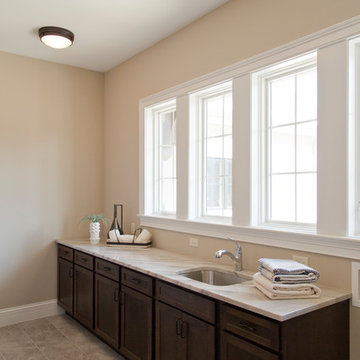
Photo of a large country single-wall dedicated laundry room in St Louis with an undermount sink, recessed-panel cabinets, dark wood cabinets, granite benchtops, beige walls, ceramic floors, a side-by-side washer and dryer, beige floor and beige benchtop.
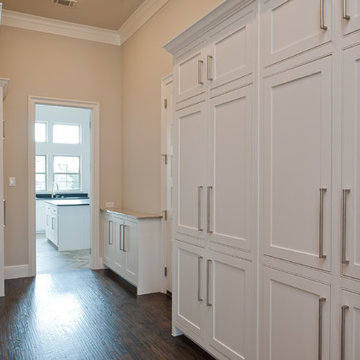
MLA photography - Erin Matlock
This is an example of a large transitional u-shaped utility room in Dallas with an undermount sink, recessed-panel cabinets, white cabinets, granite benchtops, beige walls, dark hardwood floors, brown floor and beige benchtop.
This is an example of a large transitional u-shaped utility room in Dallas with an undermount sink, recessed-panel cabinets, white cabinets, granite benchtops, beige walls, dark hardwood floors, brown floor and beige benchtop.
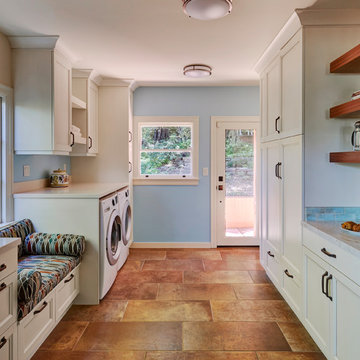
Mike Kaskel Photography
Design ideas for a mid-sized mediterranean galley laundry room in San Francisco with an undermount sink, recessed-panel cabinets, white cabinets, quartz benchtops, blue splashback, ceramic splashback, porcelain floors, brown floor and beige benchtop.
Design ideas for a mid-sized mediterranean galley laundry room in San Francisco with an undermount sink, recessed-panel cabinets, white cabinets, quartz benchtops, blue splashback, ceramic splashback, porcelain floors, brown floor and beige benchtop.
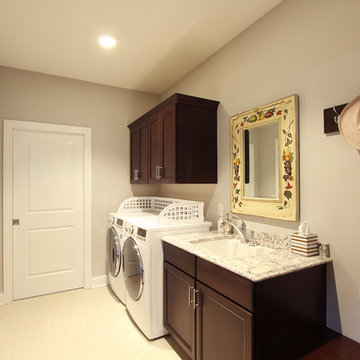
Mid-sized traditional galley utility room in Other with an undermount sink, recessed-panel cabinets, dark wood cabinets, quartz benchtops, grey walls, porcelain floors, a side-by-side washer and dryer, grey floor and beige benchtop.
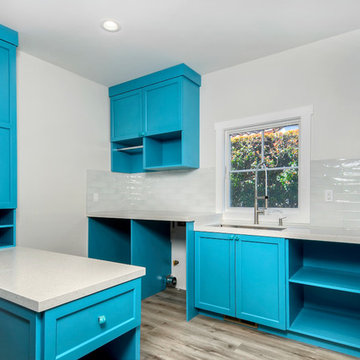
Mid-sized modern u-shaped laundry room in San Francisco with an undermount sink, recessed-panel cabinets, blue cabinets, solid surface benchtops, beige walls, a side-by-side washer and dryer, brown floor and beige benchtop.
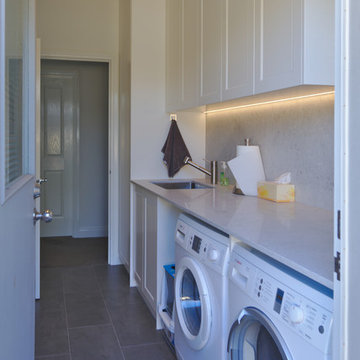
Photos care of the Client. The brief was for a classic style of Laundry with a contemporary feel. This was achieved with subtle details such as panel doors in 2pac paint and hand turned island bench legs. The palette was kept neutral, simple and clean to allow for the flexibility to use pops of colour by the clients. The renovation included Kitchen, New Pantry, Laundry and Bathroom Vanities.
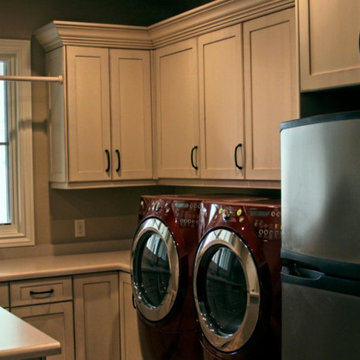
Inspiration for a mid-sized traditional u-shaped dedicated laundry room in Denver with a drop-in sink, recessed-panel cabinets, white cabinets, laminate benchtops, grey walls, a side-by-side washer and dryer and beige benchtop.
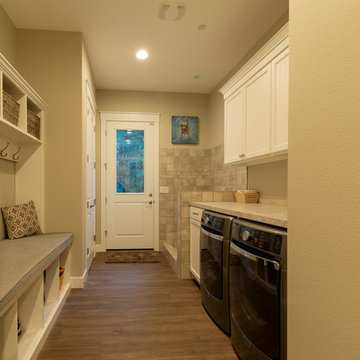
Bottom Floor Laundry with Mudroom Shower included.
Inspiration for a large traditional galley utility room in Portland with recessed-panel cabinets, white cabinets, granite benchtops, beige walls, medium hardwood floors, a side-by-side washer and dryer, brown floor and beige benchtop.
Inspiration for a large traditional galley utility room in Portland with recessed-panel cabinets, white cabinets, granite benchtops, beige walls, medium hardwood floors, a side-by-side washer and dryer, brown floor and beige benchtop.
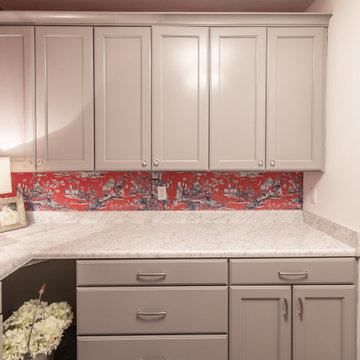
This laundry room designed by Curtis Lumber, Inc is proof that a laundry room can be beautiful and functional. The cabinetry is from the Merillat Classic line. Photos property of Curtis Lumber, Inc.
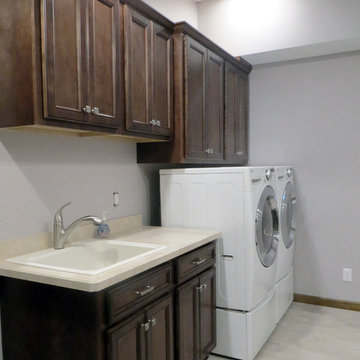
Photo of a mid-sized traditional single-wall dedicated laundry room in New York with a drop-in sink, recessed-panel cabinets, dark wood cabinets, laminate benchtops, grey walls, ceramic floors, a side-by-side washer and dryer, grey floor and beige benchtop.
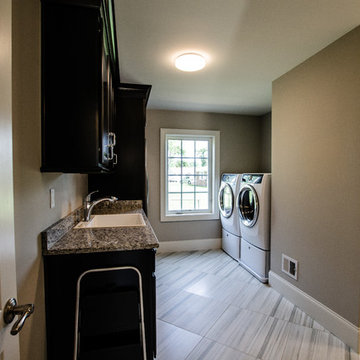
This is an example of a mid-sized traditional galley dedicated laundry room in Baltimore with a drop-in sink, recessed-panel cabinets, dark wood cabinets, granite benchtops, beige walls, porcelain floors, a side-by-side washer and dryer, grey floor and beige benchtop.
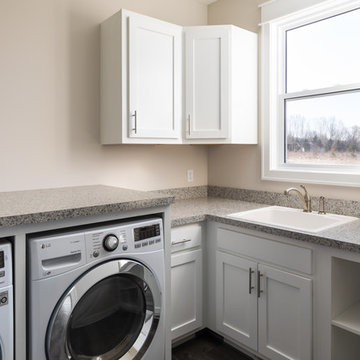
DJZ Photography
Design ideas for a large traditional l-shaped utility room in Grand Rapids with an utility sink, recessed-panel cabinets, white cabinets, laminate benchtops, beige walls, vinyl floors, a side-by-side washer and dryer, brown floor and beige benchtop.
Design ideas for a large traditional l-shaped utility room in Grand Rapids with an utility sink, recessed-panel cabinets, white cabinets, laminate benchtops, beige walls, vinyl floors, a side-by-side washer and dryer, brown floor and beige benchtop.
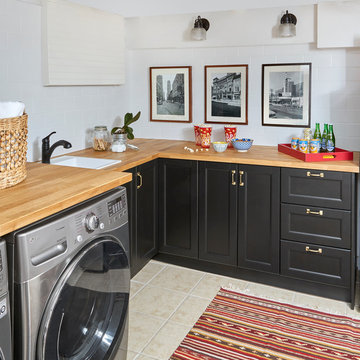
Stephani Buchman Photography
Design ideas for a transitional l-shaped utility room in Toronto with a drop-in sink, recessed-panel cabinets, black cabinets, wood benchtops, ceramic floors, a side-by-side washer and dryer, beige floor and beige benchtop.
Design ideas for a transitional l-shaped utility room in Toronto with a drop-in sink, recessed-panel cabinets, black cabinets, wood benchtops, ceramic floors, a side-by-side washer and dryer, beige floor and beige benchtop.
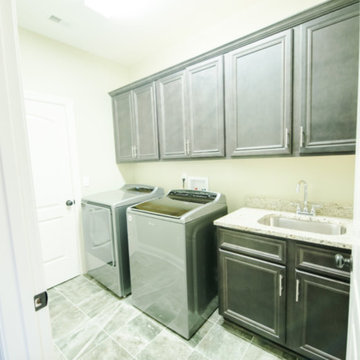
Mid-sized traditional single-wall dedicated laundry room in Birmingham with an undermount sink, recessed-panel cabinets, dark wood cabinets, granite benchtops, beige walls, ceramic floors, a side-by-side washer and dryer, grey floor and beige benchtop.
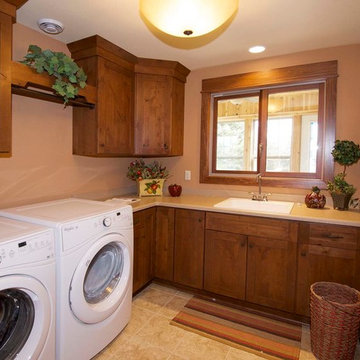
Victory Homes of Wisconsin, Inc.
Detour Marketing, LLC (Photographer)
Mid-sized traditional l-shaped dedicated laundry room in Milwaukee with a drop-in sink, recessed-panel cabinets, medium wood cabinets, quartz benchtops, orange walls, ceramic floors, a side-by-side washer and dryer, beige floor and beige benchtop.
Mid-sized traditional l-shaped dedicated laundry room in Milwaukee with a drop-in sink, recessed-panel cabinets, medium wood cabinets, quartz benchtops, orange walls, ceramic floors, a side-by-side washer and dryer, beige floor and beige benchtop.
Laundry Room Design Ideas with Recessed-panel Cabinets and Beige Benchtop
9