Laundry Room Design Ideas with Recessed-panel Cabinets and Blue Cabinets
Refine by:
Budget
Sort by:Popular Today
41 - 60 of 319 photos
Item 1 of 3
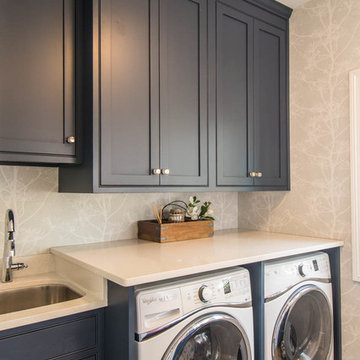
These clients requested a first-floor makeover of their home involving an outdated sunroom and a new kitchen, as well as adding a pantry, locker area, and updating their laundry and powder bath. The new sunroom was rebuilt with a contemporary feel that blends perfectly with the home’s architecture. An abundance of natural light floods these spaces through the floor to ceiling windows and oversized skylights. An existing exterior kitchen wall was removed completely to open the space into a new modern kitchen, complete with custom white painted cabinetry with a walnut stained island. Just off the kitchen, a glass-front "lighted dish pantry" was incorporated into a hallway alcove. This space also has a large walk-in pantry that provides a space for the microwave and plenty of compartmentalized built-in storage. The back-hall area features white custom-built lockers for shoes and back packs, with stained a walnut bench. And to round out the renovation, the laundry and powder bath also received complete updates with custom built cabinetry and new countertops. The transformation is a stunning modern first floor renovation that is timeless in style and is a hub for this growing family to enjoy for years to come.
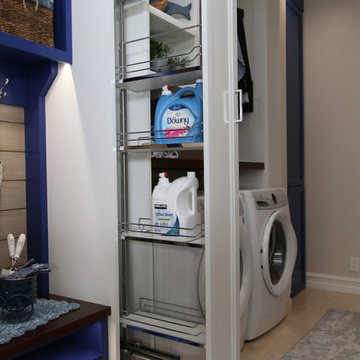
Photo of a large contemporary galley utility room in Orange County with an undermount sink, recessed-panel cabinets, blue cabinets, quartzite benchtops, beige walls, porcelain floors, a side-by-side washer and dryer, beige floor and white benchtop.
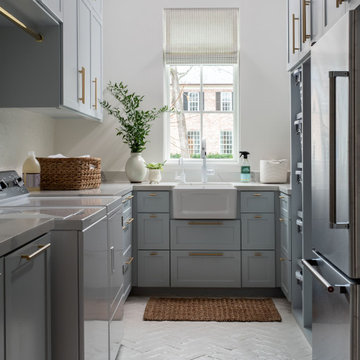
Photo of an expansive transitional u-shaped dedicated laundry room in Houston with a farmhouse sink, recessed-panel cabinets, blue cabinets, white walls, brick floors, a side-by-side washer and dryer, white floor and white benchtop.
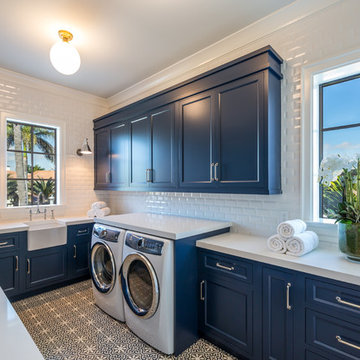
Luxe View Photography
Photo of a beach style u-shaped dedicated laundry room in Miami with a farmhouse sink, recessed-panel cabinets, blue cabinets, a side-by-side washer and dryer, multi-coloured floor and white benchtop.
Photo of a beach style u-shaped dedicated laundry room in Miami with a farmhouse sink, recessed-panel cabinets, blue cabinets, a side-by-side washer and dryer, multi-coloured floor and white benchtop.
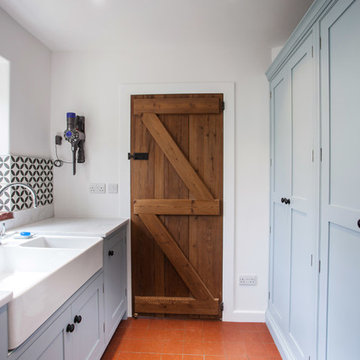
With a busy working lifestyle and two small children, Burlanes worked closely with the home owners to transform a number of rooms in their home, to not only suit the needs of family life, but to give the wonderful building a new lease of life, whilst in keeping with the stunning historical features and characteristics of the incredible Oast House.
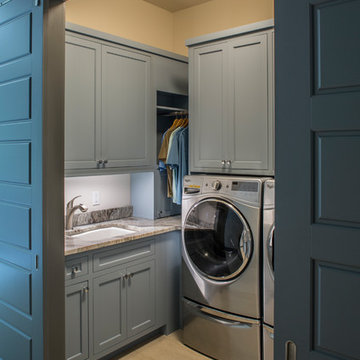
With appliances that look NASA designed, this modern laundry room has sliding barn doors to close off the area easily.
Small modern dedicated laundry room in Other with an undermount sink, recessed-panel cabinets, blue cabinets, marble benchtops, beige walls, a side-by-side washer and dryer, beige floor and brown benchtop.
Small modern dedicated laundry room in Other with an undermount sink, recessed-panel cabinets, blue cabinets, marble benchtops, beige walls, a side-by-side washer and dryer, beige floor and brown benchtop.

Design ideas for a large transitional l-shaped dedicated laundry room in Salt Lake City with an undermount sink, recessed-panel cabinets, blue cabinets, quartz benchtops, white splashback, porcelain splashback, beige walls, porcelain floors, a side-by-side washer and dryer, multi-coloured floor and grey benchtop.
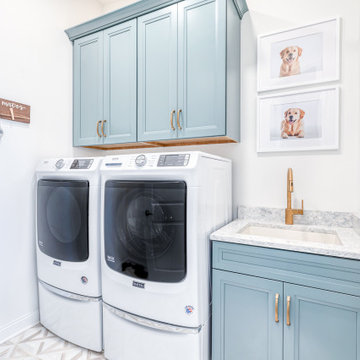
This is an example of a transitional single-wall laundry room in Philadelphia with an undermount sink, recessed-panel cabinets, blue cabinets, white walls, a side-by-side washer and dryer, white floor and grey benchtop.
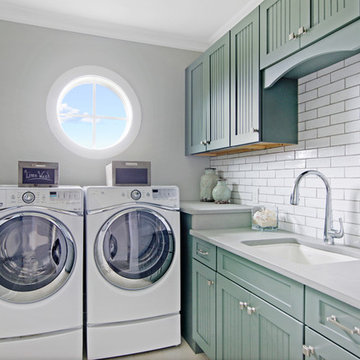
This is an example of a small beach style l-shaped dedicated laundry room in Jacksonville with an undermount sink, recessed-panel cabinets, a side-by-side washer and dryer, grey benchtop and blue cabinets.
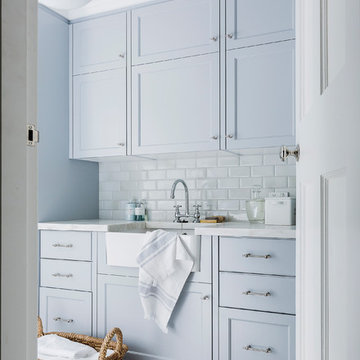
This is an example of a transitional dedicated laundry room in Sydney with a farmhouse sink, recessed-panel cabinets, marble benchtops, ceramic floors, blue cabinets, white floor and white benchtop.
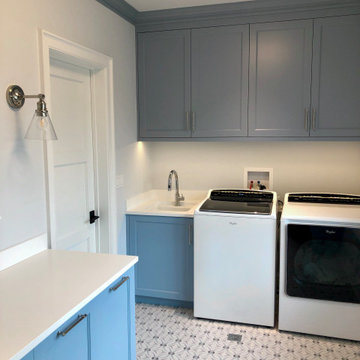
Inspiration for a mid-sized country l-shaped dedicated laundry room in Chicago with an undermount sink, recessed-panel cabinets, blue cabinets, quartz benchtops, white walls, ceramic floors, a side-by-side washer and dryer, blue floor and white benchtop.
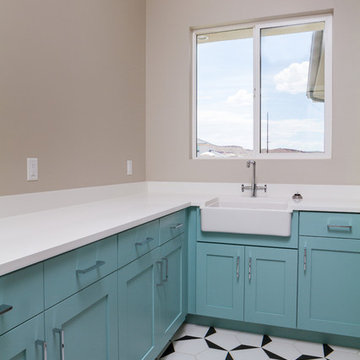
Design ideas for a mid-sized contemporary l-shaped dedicated laundry room in Austin with a farmhouse sink, recessed-panel cabinets, blue cabinets, quartz benchtops, grey walls, ceramic floors, multi-coloured floor and white benchtop.
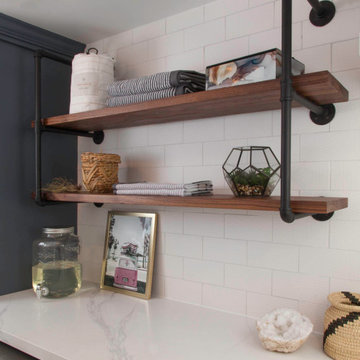
Mid-sized beach style l-shaped dedicated laundry room in Denver with a farmhouse sink, recessed-panel cabinets, blue cabinets, quartz benchtops, white walls, porcelain floors, a side-by-side washer and dryer, grey floor and white benchtop.
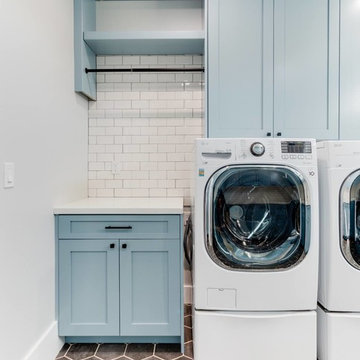
Mid-sized transitional u-shaped dedicated laundry room in Salt Lake City with an undermount sink, recessed-panel cabinets, blue cabinets, quartz benchtops, a side-by-side washer and dryer and white benchtop.
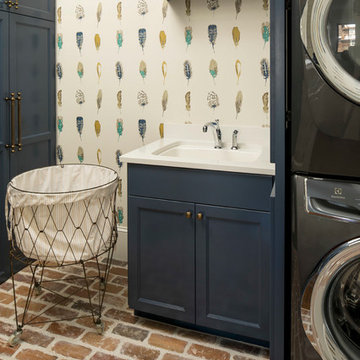
Laundry Room
Troy Theis Photography
Photo of a small transitional l-shaped dedicated laundry room in Minneapolis with recessed-panel cabinets, blue cabinets, quartz benchtops, multi-coloured walls, brick floors, a stacked washer and dryer and an undermount sink.
Photo of a small transitional l-shaped dedicated laundry room in Minneapolis with recessed-panel cabinets, blue cabinets, quartz benchtops, multi-coloured walls, brick floors, a stacked washer and dryer and an undermount sink.
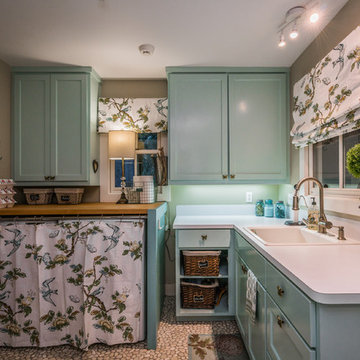
Inspiration for a mid-sized country l-shaped dedicated laundry room in Austin with a drop-in sink, recessed-panel cabinets, a concealed washer and dryer, white benchtop, blue cabinets and grey walls.
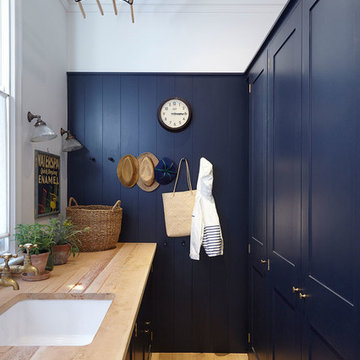
Hillersdon Avenue is a magnificent article 2 protected house built in 1899.
Our brief was to extend and remodel the house to better suit a modern family and their needs, without destroying the architectural heritage of the property. From the outset our approach was to extend the space within the existing volume rather than extend the property outside its intended boundaries. It was our central aim to make our interventions appear as if they had always been part of the house.
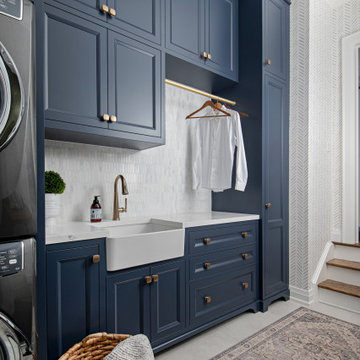
Traditional single-wall dedicated laundry room in Toronto with recessed-panel cabinets, blue cabinets, white benchtop, a farmhouse sink, white splashback, a stacked washer and dryer and wallpaper.
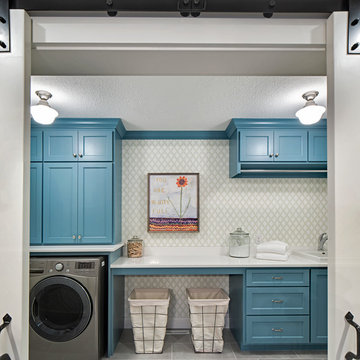
Design ideas for a mid-sized transitional single-wall dedicated laundry room in Minneapolis with a drop-in sink, blue cabinets, quartz benchtops, ceramic floors, a side-by-side washer and dryer, recessed-panel cabinets and grey walls.
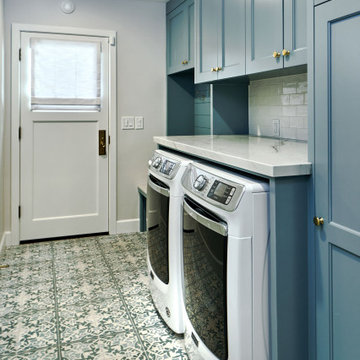
Inspiration for a mid-sized transitional single-wall utility room in San Francisco with recessed-panel cabinets, blue cabinets, quartzite benchtops, white splashback, ceramic splashback, grey walls, porcelain floors, a side-by-side washer and dryer, blue floor, white benchtop and planked wall panelling.
Laundry Room Design Ideas with Recessed-panel Cabinets and Blue Cabinets
3