Laundry Room Design Ideas with Recessed-panel Cabinets and Brown Floor
Refine by:
Budget
Sort by:Popular Today
121 - 140 of 735 photos
Item 1 of 3
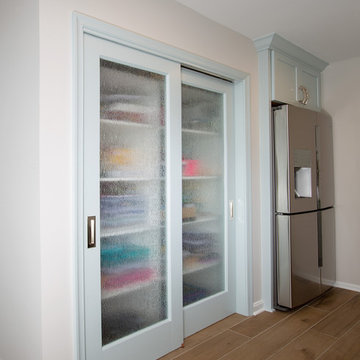
Mid-sized transitional laundry cupboard in DC Metro with an undermount sink, recessed-panel cabinets, blue cabinets, quartzite benchtops, medium hardwood floors, brown floor, white benchtop, beige walls and an integrated washer and dryer.
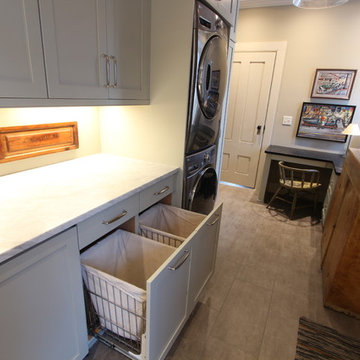
Two pullout hampers were incorporated into the base cabinet storage in this laundry room. Sea grass paint was chosen for the cabinets and topped with a marble countertop.
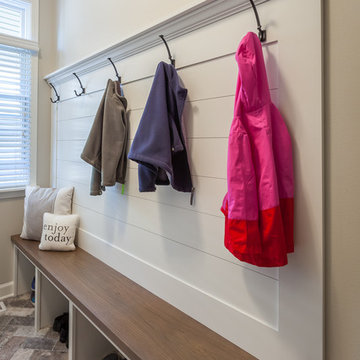
This typical laundry room held dual purposes - laundry and mudroom. We created an effective use of this space with a wall mudroom locker for shoes and coats, and upper cabinets that go to the ceiling for maximum storage. Also added a little flare of style with the floating shelves!
Designed by Wheatland Custom Cabinetry (www.wheatlandcabinets.com)
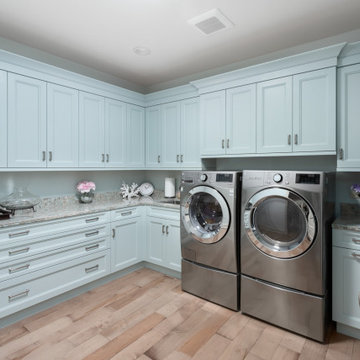
Photo of a transitional l-shaped dedicated laundry room in Chicago with an undermount sink, recessed-panel cabinets, blue cabinets, granite benchtops, granite splashback, blue walls, medium hardwood floors, a side-by-side washer and dryer, brown floor and multi-coloured benchtop.
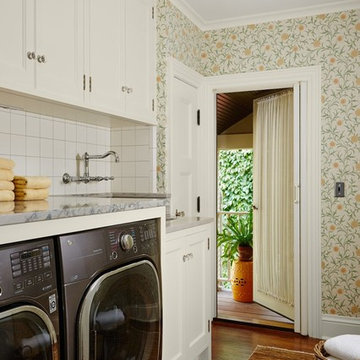
This is an example of a mediterranean single-wall laundry room in Minneapolis with recessed-panel cabinets, white cabinets, multi-coloured walls, medium hardwood floors, a side-by-side washer and dryer, brown floor and grey benchtop.
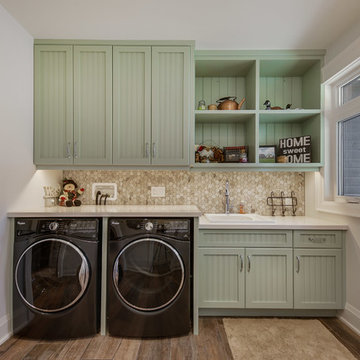
Lorenzo Yenko
Photo of a traditional single-wall dedicated laundry room in Toronto with a drop-in sink, recessed-panel cabinets, green cabinets, dark hardwood floors, a side-by-side washer and dryer, brown floor and white benchtop.
Photo of a traditional single-wall dedicated laundry room in Toronto with a drop-in sink, recessed-panel cabinets, green cabinets, dark hardwood floors, a side-by-side washer and dryer, brown floor and white benchtop.
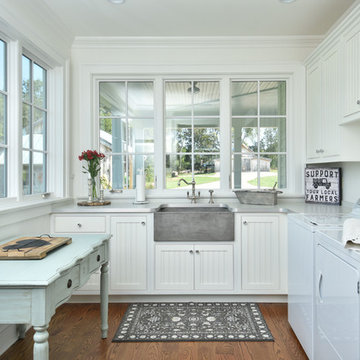
Design ideas for a country utility room in Other with a farmhouse sink, recessed-panel cabinets, white cabinets, white walls, dark hardwood floors, a side-by-side washer and dryer, brown floor, laminate benchtops and grey benchtop.

This multi-use room gets a lot of action...off of the garage, this space has laundry, mudroom storage and dog wash all in one!
Photo of a mid-sized beach style single-wall utility room in Minneapolis with an undermount sink, recessed-panel cabinets, beige cabinets, white splashback, ceramic splashback, white walls, medium hardwood floors, a side-by-side washer and dryer and brown floor.
Photo of a mid-sized beach style single-wall utility room in Minneapolis with an undermount sink, recessed-panel cabinets, beige cabinets, white splashback, ceramic splashback, white walls, medium hardwood floors, a side-by-side washer and dryer and brown floor.
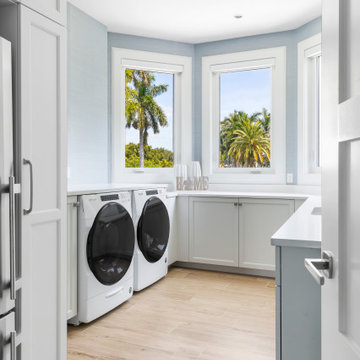
Photo of a mid-sized beach style u-shaped dedicated laundry room in Tampa with an undermount sink, recessed-panel cabinets, white cabinets, quartz benchtops, white splashback, engineered quartz splashback, blue walls, porcelain floors, a side-by-side washer and dryer, brown floor and white benchtop.
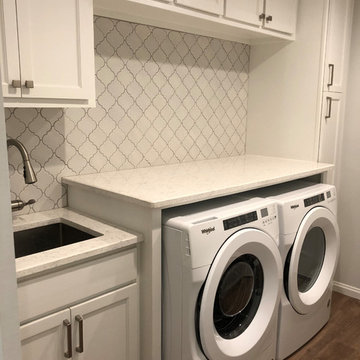
Inspiration for a mid-sized transitional single-wall dedicated laundry room in Dallas with an undermount sink, recessed-panel cabinets, white cabinets, granite benchtops, white walls, medium hardwood floors, a side-by-side washer and dryer, brown floor and white benchtop.
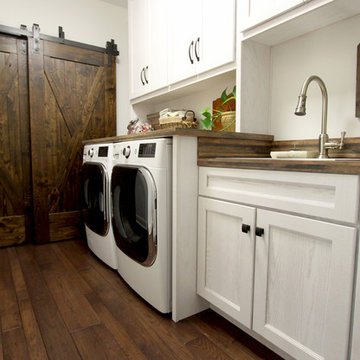
In this laundry room we installed Medallion Designer Gold, Stockton door with reversed raised panel, full overlay oak wood cabinets in Cottage White Sheer stain. Custom laminate countertops for sink run and folding table above washer/dryer is Formica Timberworks with square edge and 4" backsplash. An Artisan high rise faucet in stainless steel, a Lenova laundry sink in stainless steel and sliding barn doors were installed. On the floor: 3", 4", 5", 7" character grade hickory flooring in random lengths was installed.
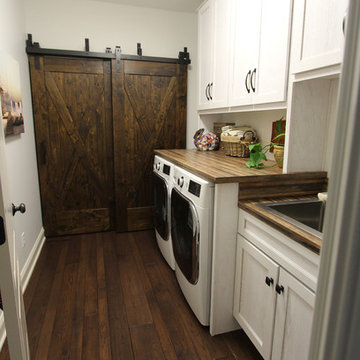
In this laundry room we installed Medallion Designer Gold, Stockton door with reversed raised panel, full overlay oak wood cabinets in Cottage White Sheer stain. Custom laminate countertops for sink run and folding table above washer/dryer is Formica Timberworks with square edge and 4" backsplash. An Artisan high rise faucet in stainless steel, a Lenova laundry sink in stainless steel and sliding barn doors were installed. On the floor: 3", 4", 5", 7" character grade hickory flooring in random lengths was installed.

Rich "Adriatic Sea" blue cabinets with matte black hardware, white formica countertops, matte black faucet and hardware, floor to ceiling wall cabinets, vinyl plank flooring, and separate toilet room.
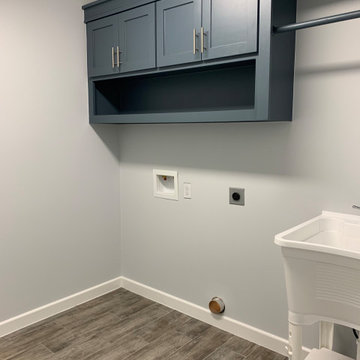
Design ideas for a single-wall dedicated laundry room in Austin with an utility sink, recessed-panel cabinets, blue cabinets, grey walls, ceramic floors, a side-by-side washer and dryer and brown floor.
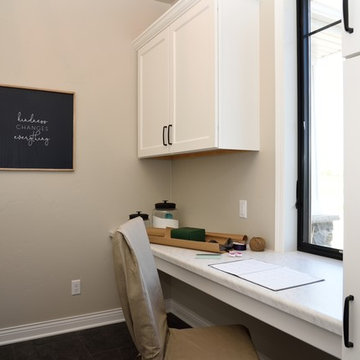
This is an example of a country galley utility room in Milwaukee with recessed-panel cabinets, white cabinets, laminate benchtops, grey walls, medium hardwood floors, brown floor and turquoise benchtop.
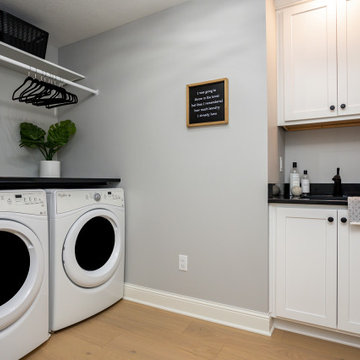
A comprehensive remodel of a home's first and lower levels in a neutral palette of white, naval blue and natural wood with gold and black hardware completely transforms this home.Projects inlcude kitchen, living room, pantry, mud room, laundry room, music room, family room, basement bar, climbing wall, bathroom and powder room.
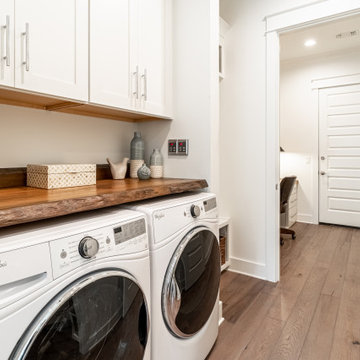
Inspiration for a mid-sized traditional single-wall dedicated laundry room in Miami with recessed-panel cabinets, white cabinets, wood benchtops, white walls, a side-by-side washer and dryer, brown floor and brown benchtop.
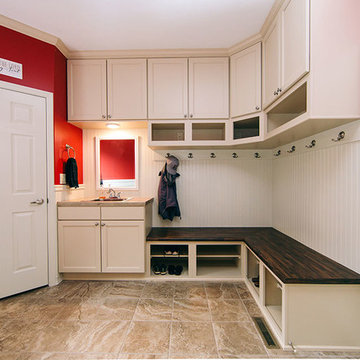
Not surprising, mudrooms are gaining in popularity, both for their practical and functional use. This busy Lafayette family was ready to build a mudroom of their own.
Riverside Construction helped them plan a mudroom layout that would work hard for the home. The design plan included combining three smaller rooms into one large, well-organized space. Several walls were knocked down and an old cabinet was removed, as well as an unused toilet.
As part of the remodel, a new upper bank of cabinets was installed along the wall, which included open shelving perfect for storing backpacks to tennis rackets. In addition, a custom wainscoting back wall was designed to hold several coat hooks. For shoe changing, Riverside Construction added a sturdy built-in bench seat and a lower bank of open shelves to store shoes. The existing bathroom sink was relocated to make room for a large closet.
To finish this mudroom/laundry room addition, the homeowners selected a fun pop of color for the walls and chose easy-to-clean, durable 13 x 13 tile flooring for high-trafficked areas.
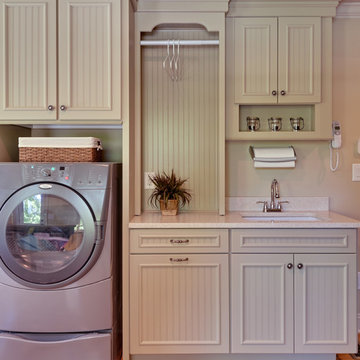
Farmhouse Laundry Room
Design ideas for an expansive country u-shaped dedicated laundry room in Atlanta with an undermount sink, green cabinets, quartz benchtops, beige walls, medium hardwood floors, a side-by-side washer and dryer, recessed-panel cabinets, brown floor and white benchtop.
Design ideas for an expansive country u-shaped dedicated laundry room in Atlanta with an undermount sink, green cabinets, quartz benchtops, beige walls, medium hardwood floors, a side-by-side washer and dryer, recessed-panel cabinets, brown floor and white benchtop.
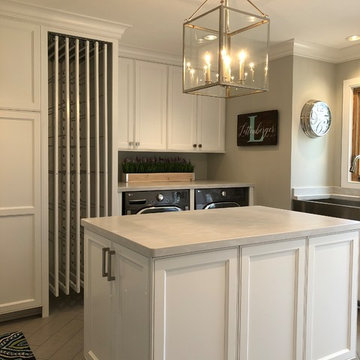
Design ideas for a mid-sized transitional galley utility room in Milwaukee with a farmhouse sink, recessed-panel cabinets, white cabinets, grey walls, ceramic floors, a concealed washer and dryer, brown floor and grey benchtop.
Laundry Room Design Ideas with Recessed-panel Cabinets and Brown Floor
7