Laundry Room Design Ideas with Recessed-panel Cabinets and Ceramic Floors
Refine by:
Budget
Sort by:Popular Today
201 - 220 of 1,223 photos
Item 1 of 3
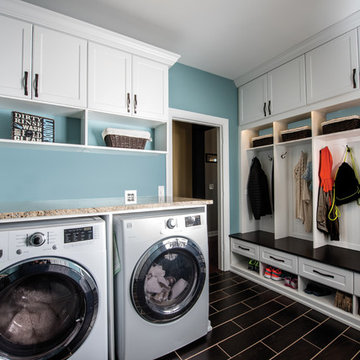
Design ideas for a large contemporary l-shaped utility room in Minneapolis with recessed-panel cabinets, white cabinets, blue walls, ceramic floors, a side-by-side washer and dryer, brown floor and black benchtop.
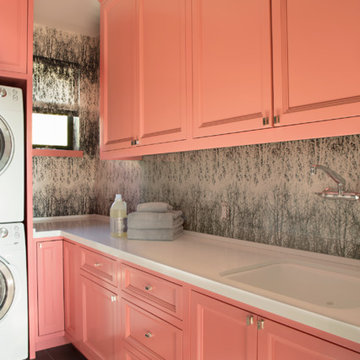
Mid-sized eclectic l-shaped dedicated laundry room in Los Angeles with recessed-panel cabinets, ceramic floors, orange cabinets, an undermount sink and grey walls.
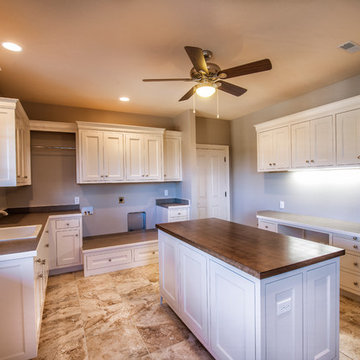
Design ideas for a large traditional u-shaped utility room in Other with a drop-in sink, white cabinets, wood benchtops, beige walls, ceramic floors, a side-by-side washer and dryer and recessed-panel cabinets.

Photo of a large transitional galley utility room in Phoenix with a farmhouse sink, recessed-panel cabinets, white cabinets, marble benchtops, grey splashback, marble splashback, white walls, ceramic floors, a stacked washer and dryer, black floor, white benchtop and planked wall panelling.
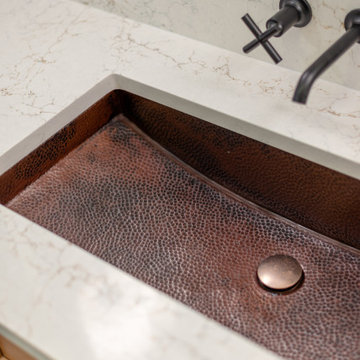
www.genevacabinet.com
Geneva Cabinet Company, Lake Geneva WI, It is very likely that function is the key motivator behind a bathroom makeover. It could be too small, dated, or just not working. Here we recreated the primary bath by borrowing space from an adjacent laundry room and hall bath. The new design delivers a spacious bathroom suite with the bonus of improved laundry storage.
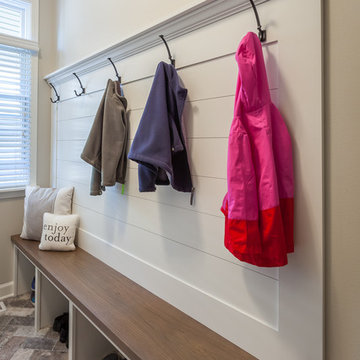
This typical laundry room held dual purposes - laundry and mudroom. We created an effective use of this space with a wall mudroom locker for shoes and coats, and upper cabinets that go to the ceiling for maximum storage. Also added a little flare of style with the floating shelves!
Designed by Wheatland Custom Cabinetry (www.wheatlandcabinets.com)
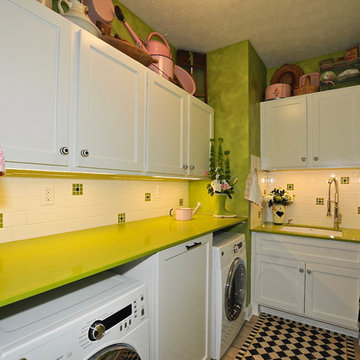
Photo of a small eclectic l-shaped dedicated laundry room in Indianapolis with an undermount sink, recessed-panel cabinets, white cabinets, quartz benchtops, green walls, ceramic floors, a side-by-side washer and dryer and green benchtop.
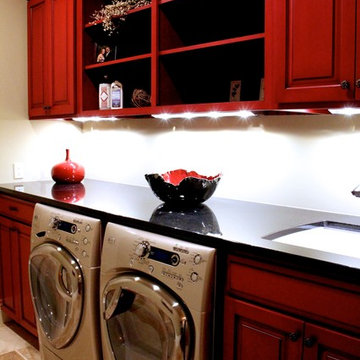
Photo by Mallory Chrisman
Photos by Eric Buzenberg
Voted by industry peers as "Best Interior Elements and Best Kitchen Design," Grand Rapids, MI Parade of Homes, Fall 2012
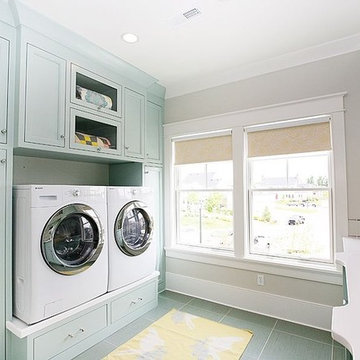
Photography by Hiya Papaya
Design ideas for an eclectic galley dedicated laundry room in Salt Lake City with recessed-panel cabinets, blue cabinets, beige walls, ceramic floors and a side-by-side washer and dryer.
Design ideas for an eclectic galley dedicated laundry room in Salt Lake City with recessed-panel cabinets, blue cabinets, beige walls, ceramic floors and a side-by-side washer and dryer.
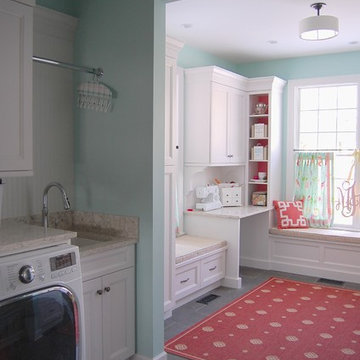
Large transitional single-wall utility room in Chicago with an undermount sink, recessed-panel cabinets, white cabinets, quartz benchtops, ceramic floors, a side-by-side washer and dryer and blue walls.
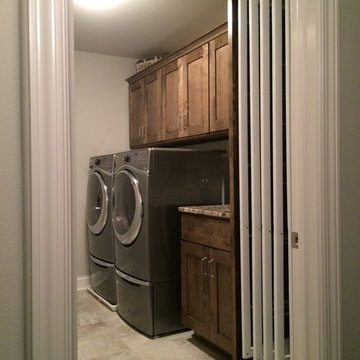
DryAway frames easily push in to allow your clothes to dry Out of Sight & Out of the way!
This is an example of a small traditional single-wall laundry room in Milwaukee with an utility sink, granite benchtops, grey walls, ceramic floors, a side-by-side washer and dryer, recessed-panel cabinets and dark wood cabinets.
This is an example of a small traditional single-wall laundry room in Milwaukee with an utility sink, granite benchtops, grey walls, ceramic floors, a side-by-side washer and dryer, recessed-panel cabinets and dark wood cabinets.
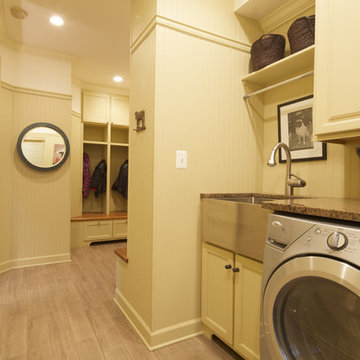
Chris Paulis Photography
This is an example of a small transitional galley utility room in Baltimore with a farmhouse sink, granite benchtops, ceramic floors and recessed-panel cabinets.
This is an example of a small transitional galley utility room in Baltimore with a farmhouse sink, granite benchtops, ceramic floors and recessed-panel cabinets.
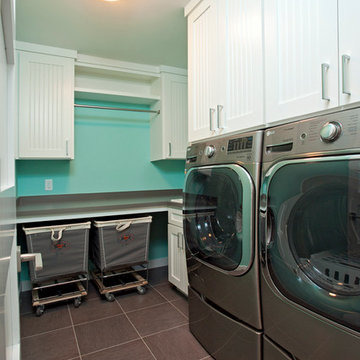
An upper level laundry room in a new home construction by custom home builder, Homes By Tradition
Photo of a small transitional dedicated laundry room in Minneapolis with white cabinets, laminate benchtops, blue walls, ceramic floors, a side-by-side washer and dryer and recessed-panel cabinets.
Photo of a small transitional dedicated laundry room in Minneapolis with white cabinets, laminate benchtops, blue walls, ceramic floors, a side-by-side washer and dryer and recessed-panel cabinets.
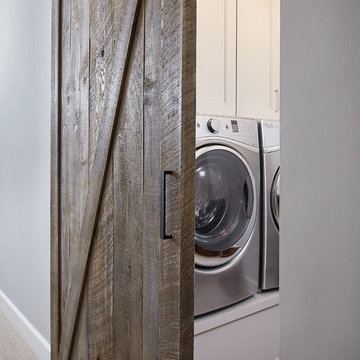
Ashley Avila
Photo of a small galley dedicated laundry room in Grand Rapids with an undermount sink, grey cabinets, granite benchtops, grey walls, ceramic floors, a side-by-side washer and dryer and recessed-panel cabinets.
Photo of a small galley dedicated laundry room in Grand Rapids with an undermount sink, grey cabinets, granite benchtops, grey walls, ceramic floors, a side-by-side washer and dryer and recessed-panel cabinets.
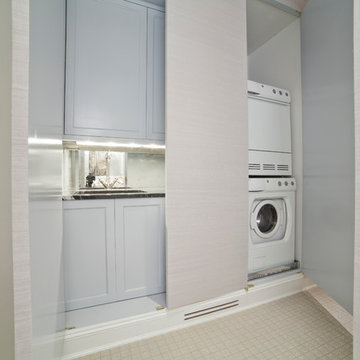
Design ideas for a small modern single-wall laundry cupboard in New York with a single-bowl sink, recessed-panel cabinets, white cabinets, granite benchtops, grey walls, ceramic floors and a stacked washer and dryer.
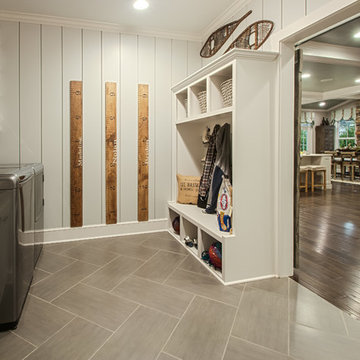
Photo of a traditional galley utility room in Cincinnati with a drop-in sink, recessed-panel cabinets, white cabinets, white walls, ceramic floors, a side-by-side washer and dryer and grey floor.

Design ideas for a small transitional l-shaped utility room in Milwaukee with an undermount sink, recessed-panel cabinets, white cabinets, quartzite benchtops, blue walls, ceramic floors, a side-by-side washer and dryer, grey floor and grey benchtop.

This is an example of a mid-sized traditional galley dedicated laundry room in Houston with a farmhouse sink, recessed-panel cabinets, green cabinets, wood benchtops, grey splashback, ceramic splashback, white walls, ceramic floors, a side-by-side washer and dryer, multi-coloured floor and brown benchtop.
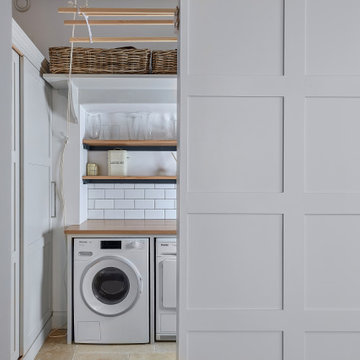
Inspiration for a small modern galley laundry cupboard in Hampshire with a farmhouse sink, recessed-panel cabinets, grey cabinets, wood benchtops, white walls, ceramic floors, a side-by-side washer and dryer, beige floor and brown benchtop.
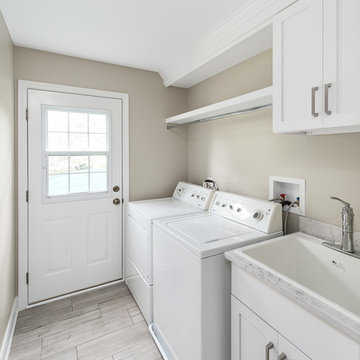
Picture Perfect House
This is an example of a mid-sized transitional single-wall dedicated laundry room in Chicago with a drop-in sink, recessed-panel cabinets, white cabinets, quartz benchtops, ceramic floors, a side-by-side washer and dryer, multi-coloured floor, white benchtop and beige walls.
This is an example of a mid-sized transitional single-wall dedicated laundry room in Chicago with a drop-in sink, recessed-panel cabinets, white cabinets, quartz benchtops, ceramic floors, a side-by-side washer and dryer, multi-coloured floor, white benchtop and beige walls.
Laundry Room Design Ideas with Recessed-panel Cabinets and Ceramic Floors
11