Laundry Room Design Ideas with Recessed-panel Cabinets and Grey Splashback
Refine by:
Budget
Sort by:Popular Today
1 - 20 of 86 photos
Item 1 of 3

Photo of a large transitional galley utility room in Phoenix with a farmhouse sink, recessed-panel cabinets, white cabinets, marble benchtops, grey splashback, marble splashback, white walls, ceramic floors, a stacked washer and dryer, black floor, white benchtop and planked wall panelling.

Photo of a mid-sized transitional u-shaped dedicated laundry room in San Francisco with an undermount sink, recessed-panel cabinets, white cabinets, quartzite benchtops, grey splashback, stone slab splashback, grey walls, porcelain floors, a side-by-side washer and dryer, grey floor and grey benchtop.

These clients were referred to us by some very nice past clients, and contacted us to share their vision of how they wanted to transform their home. With their input, we expanded their front entry and added a large covered front veranda. The exterior of the entire home was re-clad in bold blue premium siding with white trim, stone accents, and new windows and doors. The kitchen was expanded with beautiful custom cabinetry in white and seafoam green, including incorporating an old dining room buffet belonging to the family, creating a very unique feature. The rest of the main floor was also renovated, including new floors, new a railing to the second level, and a completely re-designed laundry area. We think the end result looks fantastic!

Photo of a mid-sized country u-shaped dedicated laundry room in Houston with a drop-in sink, recessed-panel cabinets, grey cabinets, grey splashback, shiplap splashback, grey walls, porcelain floors, a side-by-side washer and dryer, multi-coloured floor and white benchtop.
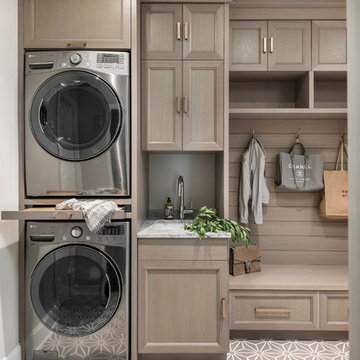
Picture Perfect House
Design ideas for a mid-sized transitional single-wall utility room in Chicago with recessed-panel cabinets, grey cabinets, quartzite benchtops, grey splashback, stone slab splashback, grey benchtop, an undermount sink, beige walls, a stacked washer and dryer and beige floor.
Design ideas for a mid-sized transitional single-wall utility room in Chicago with recessed-panel cabinets, grey cabinets, quartzite benchtops, grey splashback, stone slab splashback, grey benchtop, an undermount sink, beige walls, a stacked washer and dryer and beige floor.
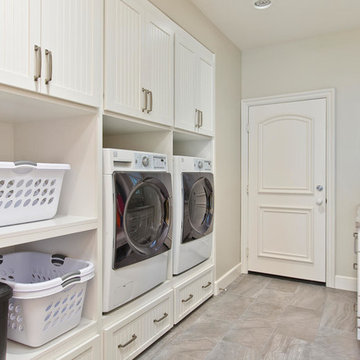
We just completed this magnificent kitchen with a complete home remodel in Classic and graceful kitchen that fully embraces the rooms incredible views. A palette of white and soft greys with glimmers of antique pewter establishes a classic mood balanced
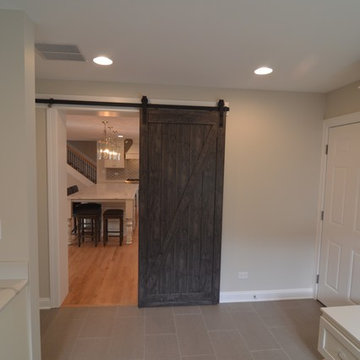
Karen Morrison
Photo of a mid-sized transitional galley utility room in Chicago with recessed-panel cabinets, white cabinets, quartz benchtops, grey splashback, ceramic splashback, a drop-in sink, grey walls, porcelain floors, a stacked washer and dryer and grey floor.
Photo of a mid-sized transitional galley utility room in Chicago with recessed-panel cabinets, white cabinets, quartz benchtops, grey splashback, ceramic splashback, a drop-in sink, grey walls, porcelain floors, a stacked washer and dryer and grey floor.

This is an example of a mid-sized traditional galley dedicated laundry room in Houston with a farmhouse sink, recessed-panel cabinets, green cabinets, wood benchtops, grey splashback, ceramic splashback, white walls, ceramic floors, a side-by-side washer and dryer, multi-coloured floor and brown benchtop.
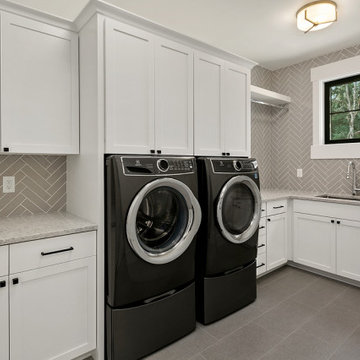
The Birch's Upstairs laundry room is a functional and stylish space designed to simplify your laundry routine. The room features titanium-side by side laundry machines, offering efficient and space-saving solutions for your washing and drying needs. The white cabinets with black cabinet hardware add a touch of sophistication and elegance to the room, while providing ample storage for laundry essentials. The white walls, trim, and doors create a clean and crisp backdrop, enhancing the overall brightness of the space. Completing the look is the gray tile floor, which adds a subtle touch of texture and complements the color scheme. With its combination of practicality and aesthetic appeal, The Birch's laundry room ensures a seamless and enjoyable laundry experience.
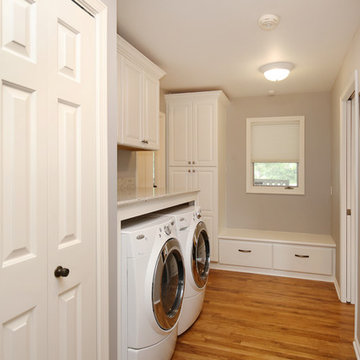
The focal point of this kitchen is the expansive island that accommodates seating for six! This family enjoys hanging out in the kitchen and watching TV, so the island is positioned to allow that. Classic dark toned wood cabinets get a touch of modern appeal with the addition of white upper cabinets.
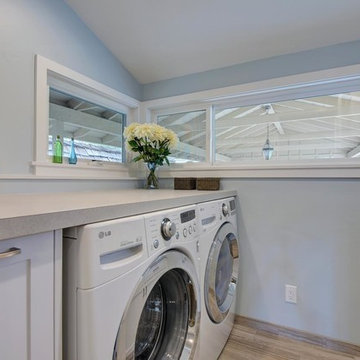
Budget analysis and project development by: May Construction, Inc.
Design ideas for a small transitional galley dedicated laundry room in San Francisco with an utility sink, recessed-panel cabinets, white cabinets, solid surface benchtops, blue walls, a side-by-side washer and dryer, brown floor, ceramic floors, grey splashback and grey benchtop.
Design ideas for a small transitional galley dedicated laundry room in San Francisco with an utility sink, recessed-panel cabinets, white cabinets, solid surface benchtops, blue walls, a side-by-side washer and dryer, brown floor, ceramic floors, grey splashback and grey benchtop.
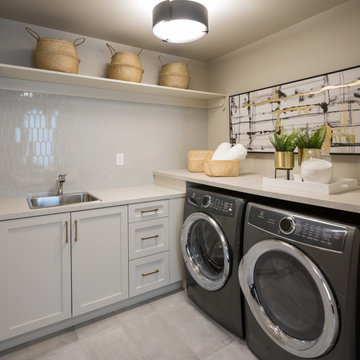
Photo of a large transitional l-shaped dedicated laundry room in Calgary with a single-bowl sink, recessed-panel cabinets, grey cabinets, marble benchtops, grey splashback, ceramic splashback, beige walls, ceramic floors, a side-by-side washer and dryer, grey floor and multi-coloured benchtop.

Large transitional galley utility room in Phoenix with a farmhouse sink, recessed-panel cabinets, white cabinets, marble benchtops, grey splashback, marble splashback, white walls, ceramic floors, a stacked washer and dryer, black floor, white benchtop and planked wall panelling.
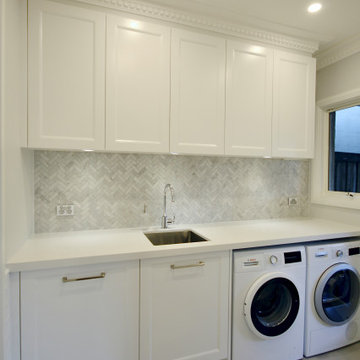
MODERN HAMPTON
- Custom designed and manufactured laundry with an in-house door profile in a soft white 'satin' polyurethane finish
- Caesarstone 'Snow' benchtop
- Feature marble herringbone tiled splashback
- Recessed round LED lights into the cabinetry
- All fitted with Blum hardware
Sheree Bounassif, Kitchens by Emanuel
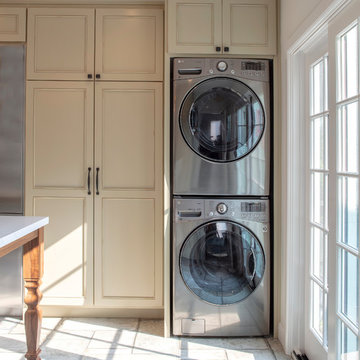
Adding a full light glass door to the back deck unified the indoor and outdoor spaces while adding some much needed natural light.
Photo Credit: Michael Hospelt
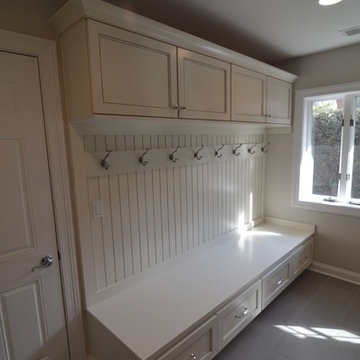
Karen Morrison
Design ideas for a mid-sized transitional galley utility room in Chicago with recessed-panel cabinets, white cabinets, quartz benchtops, grey splashback, ceramic splashback, a drop-in sink, grey walls, porcelain floors, a stacked washer and dryer and grey floor.
Design ideas for a mid-sized transitional galley utility room in Chicago with recessed-panel cabinets, white cabinets, quartz benchtops, grey splashback, ceramic splashback, a drop-in sink, grey walls, porcelain floors, a stacked washer and dryer and grey floor.

Complete Accessory Dwelling Unit Build / Closet Stackable Washer and Dryer
Photo of a mid-sized contemporary single-wall laundry cupboard in Los Angeles with a drop-in sink, recessed-panel cabinets, grey cabinets, quartz benchtops, grey splashback, cement tile splashback, white walls, medium hardwood floors, a stacked washer and dryer, brown floor and white benchtop.
Photo of a mid-sized contemporary single-wall laundry cupboard in Los Angeles with a drop-in sink, recessed-panel cabinets, grey cabinets, quartz benchtops, grey splashback, cement tile splashback, white walls, medium hardwood floors, a stacked washer and dryer, brown floor and white benchtop.

Design ideas for a large beach style u-shaped dedicated laundry room in Other with recessed-panel cabinets, white cabinets, grey splashback, matchstick tile splashback, white walls, medium hardwood floors, a side-by-side washer and dryer, brown floor, white benchtop and planked wall panelling.
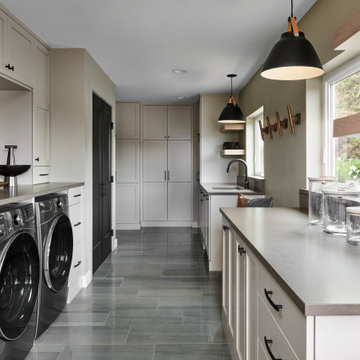
This is an example of a large transitional l-shaped utility room in Denver with an undermount sink, recessed-panel cabinets, beige cabinets, quartz benchtops, grey splashback, engineered quartz splashback, beige walls, porcelain floors, a side-by-side washer and dryer, green floor and grey benchtop.
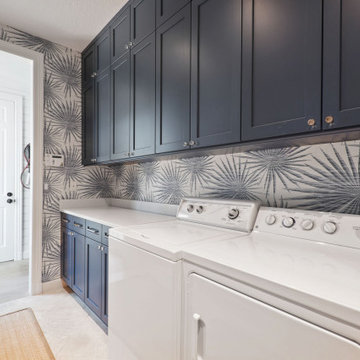
Gorgeous White kitchen featuring a hickory island with stunning quartzite.
Photo of a mid-sized transitional u-shaped laundry room in Other with recessed-panel cabinets, white cabinets, quartzite benchtops, grey splashback, stone slab splashback and grey benchtop.
Photo of a mid-sized transitional u-shaped laundry room in Other with recessed-panel cabinets, white cabinets, quartzite benchtops, grey splashback, stone slab splashback and grey benchtop.
Laundry Room Design Ideas with Recessed-panel Cabinets and Grey Splashback
1